ベージュのトラディショナルスタイルのキッチン (モザイクタイルのキッチンパネル、ガラス扉のキャビネット、シェーカースタイル扉のキャビネット、クッションフロア) の写真
絞り込み:
資材コスト
並び替え:今日の人気順
写真 1〜20 枚目(全 21 枚)
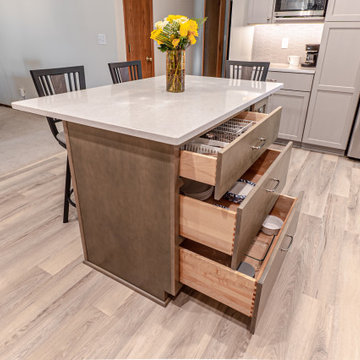
The cabinetry in the island features three pull-out drawers that soft close. All of them vary in depth, but are made to maximize the amount of storage.
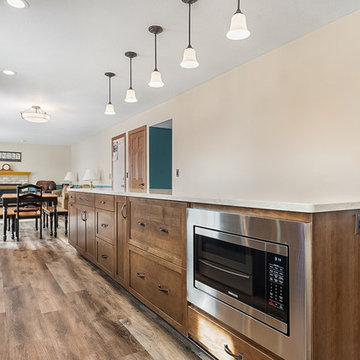
ミネアポリスにある高級な中くらいなトラディショナルスタイルのおしゃれなキッチン (アンダーカウンターシンク、シェーカースタイル扉のキャビネット、濃色木目調キャビネット、クオーツストーンカウンター、マルチカラーのキッチンパネル、モザイクタイルのキッチンパネル、シルバーの調理設備、クッションフロア、マルチカラーの床、ベージュのキッチンカウンター) の写真
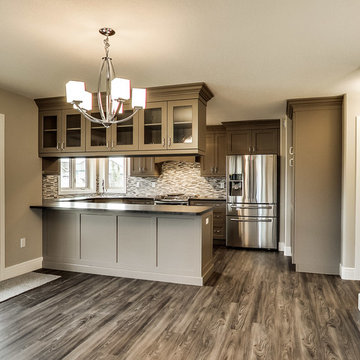
カルガリーにあるトラディショナルスタイルのおしゃれなキッチン (シェーカースタイル扉のキャビネット、グレーのキャビネット、ラミネートカウンター、グレーのキッチンパネル、モザイクタイルのキッチンパネル、シルバーの調理設備、クッションフロア) の写真
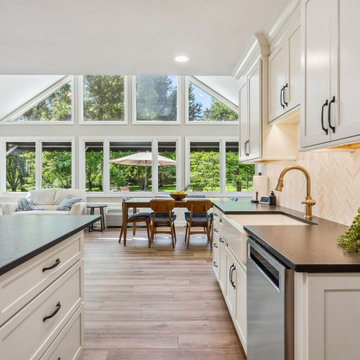
This amazing remodel by J.S. Brown & Co. in the River Forest neighborhood in Dublin, Ohio was designed with sunshine in mind! By removing an interior wall, the kitchen was completely opened to the adjacent sunroom for maximum views of the spectacular back yard. Also on the mission brief from the homeowners was shady place to enjoy their yard outdoors. A large roof over a paver patio was just the ticket for watching the grandkids run around in cool comfort.
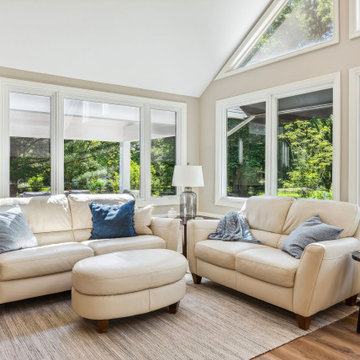
This amazing remodel by J.S. Brown & Co. in the River Forest neighborhood in Dublin, Ohio was designed with sunshine in mind! By removing an interior wall, the kitchen was completely opened to the adjacent sunroom for maximum views of the spectacular back yard. Also on the mission brief from the homeowners was shady place to enjoy their yard outdoors. A large roof over a paver patio was just the ticket for watching the grandkids run around in cool comfort.
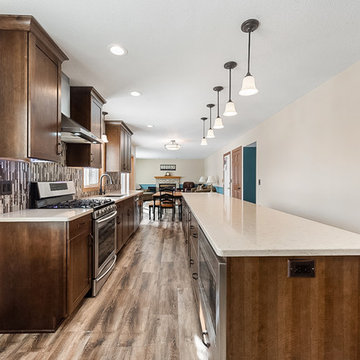
ミネアポリスにある高級な中くらいなトラディショナルスタイルのおしゃれなキッチン (アンダーカウンターシンク、シェーカースタイル扉のキャビネット、濃色木目調キャビネット、クオーツストーンカウンター、マルチカラーのキッチンパネル、モザイクタイルのキッチンパネル、シルバーの調理設備、クッションフロア、マルチカラーの床、ベージュのキッチンカウンター) の写真
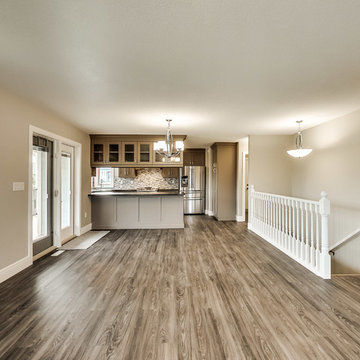
カルガリーにあるトラディショナルスタイルのおしゃれなキッチン (シェーカースタイル扉のキャビネット、グレーのキャビネット、ラミネートカウンター、グレーのキッチンパネル、モザイクタイルのキッチンパネル、シルバーの調理設備、クッションフロア) の写真
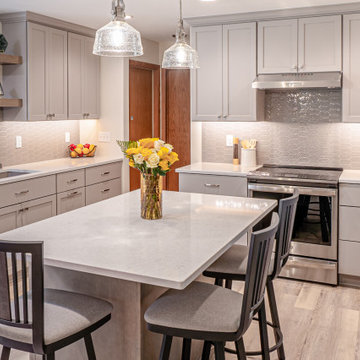
The existing kitchen floor plan was rather small and constricting. With walls on three of the sides, there wasn't much room for more than one cook in the kitchen. Now, with a wall removal, the space is opened up and allowed for a new addition of a kitchen island.
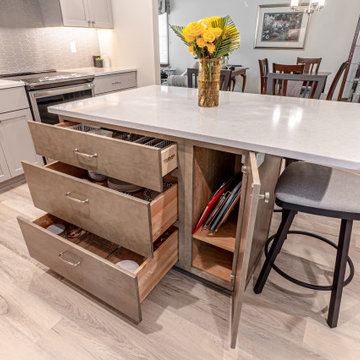
The cabinetry in the island features three pull-out drawers that soft close. All of them vary in depth, but are made to maximize the amount of storage. To the right of the pull-out drawers are the perfect spot to store cutting boards and pans.
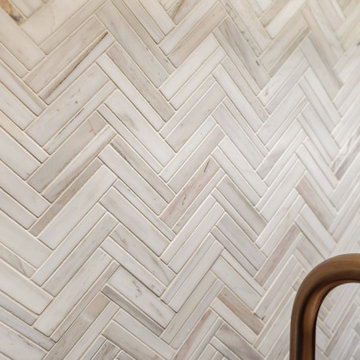
This amazing remodel by J.S. Brown & Co. in the River Forest neighborhood in Dublin, Ohio was designed with sunshine in mind! By removing an interior wall, the kitchen was completely opened to the adjacent sunroom for maximum views of the spectacular back yard. Also on the mission brief from the homeowners was shady place to enjoy their yard outdoors. A large roof over a paver patio was just the ticket for watching the grandkids run around in cool comfort.
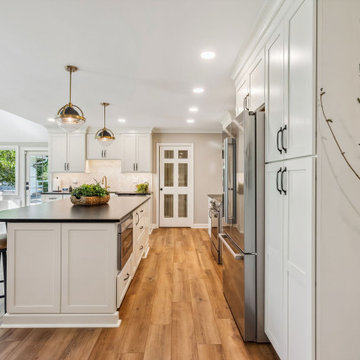
This amazing remodel by J.S. Brown & Co. in the River Forest neighborhood in Dublin, Ohio was designed with sunshine in mind! By removing an interior wall, the kitchen was completely opened to the adjacent sunroom for maximum views of the spectacular back yard. Also on the mission brief from the homeowners was shady place to enjoy their yard outdoors. A large roof over a paver patio was just the ticket for watching the grandkids run around in cool comfort.
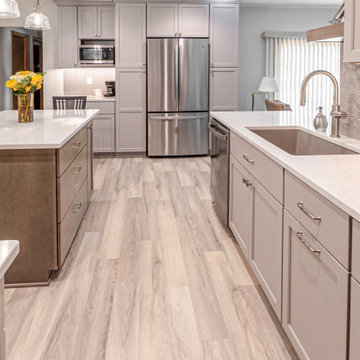
The existing kitchen floor plan was rather small and constricting. With walls on three of the sides, there wasn't much room for more than one cook in the kitchen. Now, with a wall removal, the space is opened up and allowed for a new addition of a kitchen island.
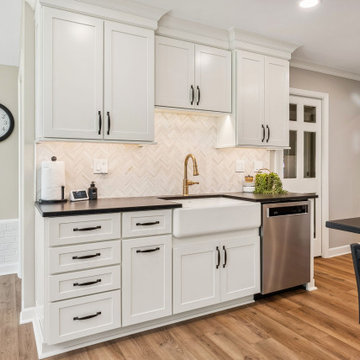
This amazing remodel by J.S. Brown & Co. in the River Forest neighborhood in Dublin, Ohio was designed with sunshine in mind! By removing an interior wall, the kitchen was completely opened to the adjacent sunroom for maximum views of the spectacular back yard. Also on the mission brief from the homeowners was shady place to enjoy their yard outdoors. A large roof over a paver patio was just the ticket for watching the grandkids run around in cool comfort.
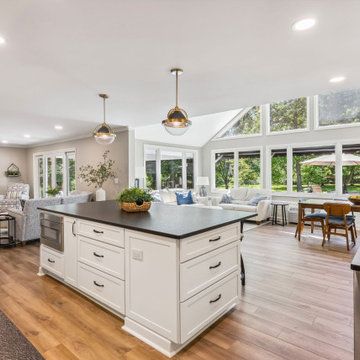
This amazing remodel by J.S. Brown & Co. in the River Forest neighborhood in Dublin, Ohio was designed with sunshine in mind! By removing an interior wall, the kitchen was completely opened to the adjacent sunroom for maximum views of the spectacular back yard. Also on the mission brief from the homeowners was shady place to enjoy their yard outdoors. A large roof over a paver patio was just the ticket for watching the grandkids run around in cool comfort.
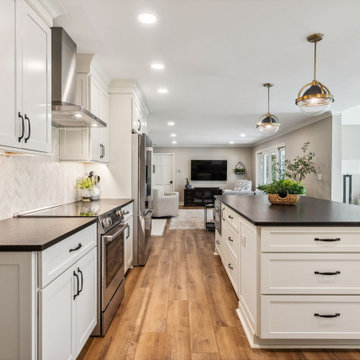
This amazing remodel by J.S. Brown & Co. in the River Forest neighborhood in Dublin, Ohio was designed with sunshine in mind! By removing an interior wall, the kitchen was completely opened to the adjacent sunroom for maximum views of the spectacular back yard. Also on the mission brief from the homeowners was shady place to enjoy their yard outdoors. A large roof over a paver patio was just the ticket for watching the grandkids run around in cool comfort.
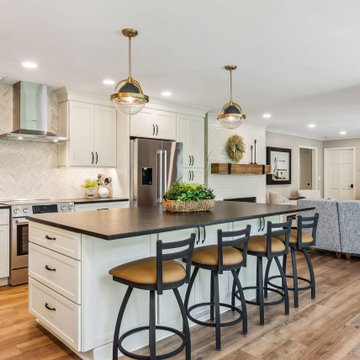
This amazing remodel by J.S. Brown & Co. in the River Forest neighborhood in Dublin, Ohio was designed with sunshine in mind! By removing an interior wall, the kitchen was completely opened to the adjacent sunroom for maximum views of the spectacular back yard. Also on the mission brief from the homeowners was shady place to enjoy their yard outdoors. A large roof over a paver patio was just the ticket for watching the grandkids run around in cool comfort.
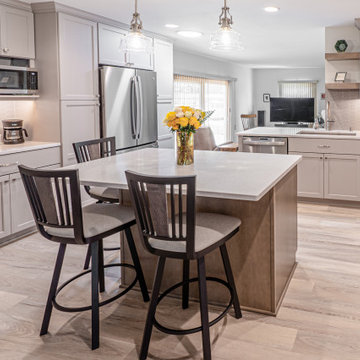
The existing kitchen floor plan was rather small and constricting. With walls on three of the sides, there wasn't much room for more than one cook in the kitchen. Now, with a wall removal, the space is opened up and allowed for a new addition of a kitchen island.
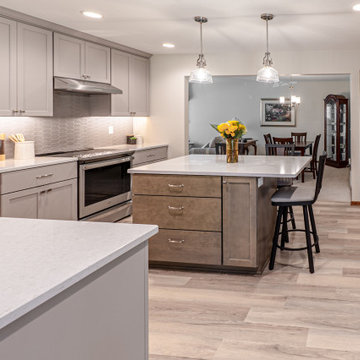
The existing kitchen floor plan was rather small and constricting. With walls on three of the sides, there wasn't much room for more than one cook in the kitchen. Now, with a wall removal, the space is opened up and allowed for a new addition of a kitchen island. The wall removal also made an open area into their formal dining table.
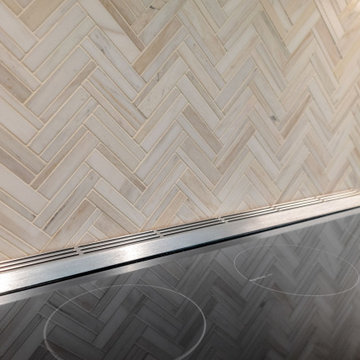
This amazing remodel by J.S. Brown & Co. in the River Forest neighborhood in Dublin, Ohio was designed with sunshine in mind! By removing an interior wall, the kitchen was completely opened to the adjacent sunroom for maximum views of the spectacular back yard. Also on the mission brief from the homeowners was shady place to enjoy their yard outdoors. A large roof over a paver patio was just the ticket for watching the grandkids run around in cool comfort.
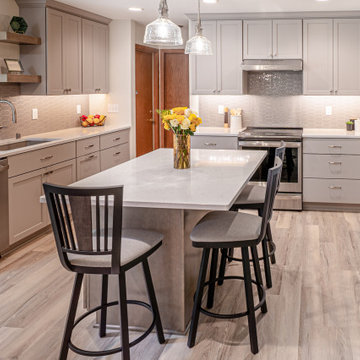
The existing kitchen floor plan was rather small and constricting. With walls on three of the sides, there wasn't much room for more than one cook in the kitchen. Now, with a wall removal, the space is opened up and allowed for a new addition of a kitchen island.
ベージュのトラディショナルスタイルのキッチン (モザイクタイルのキッチンパネル、ガラス扉のキャビネット、シェーカースタイル扉のキャビネット、クッションフロア) の写真
1