トラディショナルスタイルのII型キッチン (モザイクタイルのキッチンパネル、フラットパネル扉のキャビネット) の写真
絞り込み:
資材コスト
並び替え:今日の人気順
写真 1〜20 枚目(全 66 枚)
1/5
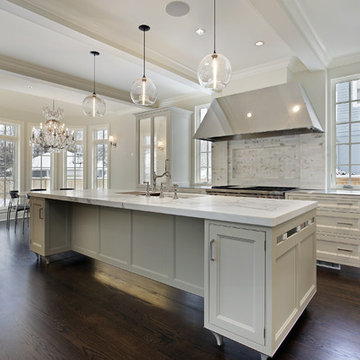
Custom-made vintage inspired white kitchen, with Vita Maple kitchen cabinets. With a touch of a beautiful chandelier.
ロサンゼルスにある高級な中くらいなトラディショナルスタイルのおしゃれなキッチン (ドロップインシンク、フラットパネル扉のキャビネット、白いキャビネット、オニキスカウンター、シルバーの調理設備、濃色無垢フローリング、白いキッチンパネル、モザイクタイルのキッチンパネル) の写真
ロサンゼルスにある高級な中くらいなトラディショナルスタイルのおしゃれなキッチン (ドロップインシンク、フラットパネル扉のキャビネット、白いキャビネット、オニキスカウンター、シルバーの調理設備、濃色無垢フローリング、白いキッチンパネル、モザイクタイルのキッチンパネル) の写真
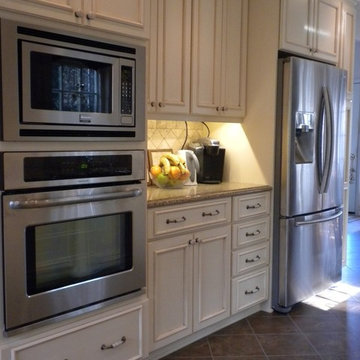
Galley kitchen - classic painted cabinets w/ glaze.
ローリーにある中くらいなトラディショナルスタイルのおしゃれなキッチン (シングルシンク、ベージュのキャビネット、ベージュキッチンパネル、モザイクタイルのキッチンパネル、シルバーの調理設備、アイランドなし、フラットパネル扉のキャビネット、御影石カウンター) の写真
ローリーにある中くらいなトラディショナルスタイルのおしゃれなキッチン (シングルシンク、ベージュのキャビネット、ベージュキッチンパネル、モザイクタイルのキッチンパネル、シルバーの調理設備、アイランドなし、フラットパネル扉のキャビネット、御影石カウンター) の写真

ドーセットにある小さなトラディショナルスタイルのおしゃれなキッチン (ダブルシンク、フラットパネル扉のキャビネット、青いキャビネット、木材カウンター、マルチカラーのキッチンパネル、モザイクタイルのキッチンパネル、パネルと同色の調理設備、クッションフロア、アイランドなし、グレーの床、マルチカラーのキッチンカウンター) の写真
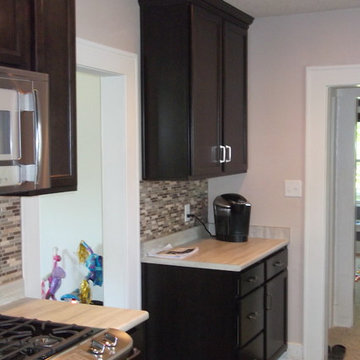
This was the original spot for the refrigerator, now has cabinets and a much needed additional countertop.
他の地域にある低価格の中くらいなトラディショナルスタイルのおしゃれなキッチン (フラットパネル扉のキャビネット、濃色木目調キャビネット、ラミネートカウンター、茶色いキッチンパネル、モザイクタイルのキッチンパネル、シルバーの調理設備、磁器タイルの床、アイランドなし) の写真
他の地域にある低価格の中くらいなトラディショナルスタイルのおしゃれなキッチン (フラットパネル扉のキャビネット、濃色木目調キャビネット、ラミネートカウンター、茶色いキッチンパネル、モザイクタイルのキッチンパネル、シルバーの調理設備、磁器タイルの床、アイランドなし) の写真
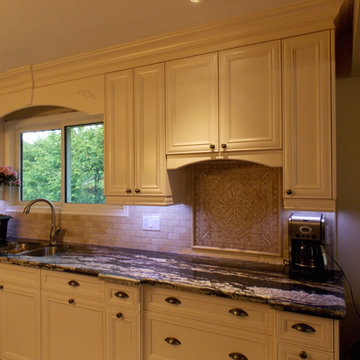
Transilvania Kitchens Mircea John Veres
トロントにあるラグジュアリーな広いトラディショナルスタイルのおしゃれなキッチン (アンダーカウンターシンク、フラットパネル扉のキャビネット、白いキャビネット、御影石カウンター、ベージュキッチンパネル、モザイクタイルのキッチンパネル、シルバーの調理設備、磁器タイルの床) の写真
トロントにあるラグジュアリーな広いトラディショナルスタイルのおしゃれなキッチン (アンダーカウンターシンク、フラットパネル扉のキャビネット、白いキャビネット、御影石カウンター、ベージュキッチンパネル、モザイクタイルのキッチンパネル、シルバーの調理設備、磁器タイルの床) の写真
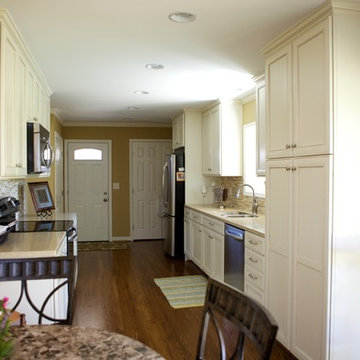
This little galley kitchen was very dated, you know, stuck in 1967. By removing and relocating the washer and dryer, the kitchen was enlarged allowing for a far more open feel and more work space.
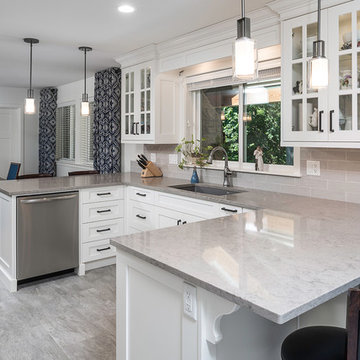
Carsten Arnold Photography
バンクーバーにある小さなトラディショナルスタイルのおしゃれなキッチン (ドロップインシンク、フラットパネル扉のキャビネット、グレーのキャビネット、ラミネートカウンター、緑のキッチンパネル、モザイクタイルのキッチンパネル、黒い調理設備、淡色無垢フローリング、茶色い床、グレーのキッチンカウンター) の写真
バンクーバーにある小さなトラディショナルスタイルのおしゃれなキッチン (ドロップインシンク、フラットパネル扉のキャビネット、グレーのキャビネット、ラミネートカウンター、緑のキッチンパネル、モザイクタイルのキッチンパネル、黒い調理設備、淡色無垢フローリング、茶色い床、グレーのキッチンカウンター) の写真
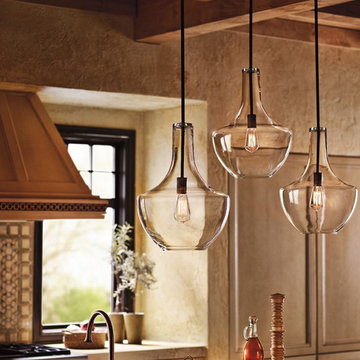
Kichler
シャーロットにある高級な中くらいなトラディショナルスタイルのおしゃれなキッチン (シングルシンク、フラットパネル扉のキャビネット、淡色木目調キャビネット、人工大理石カウンター、マルチカラーのキッチンパネル、モザイクタイルのキッチンパネル、シルバーの調理設備) の写真
シャーロットにある高級な中くらいなトラディショナルスタイルのおしゃれなキッチン (シングルシンク、フラットパネル扉のキャビネット、淡色木目調キャビネット、人工大理石カウンター、マルチカラーのキッチンパネル、モザイクタイルのキッチンパネル、シルバーの調理設備) の写真
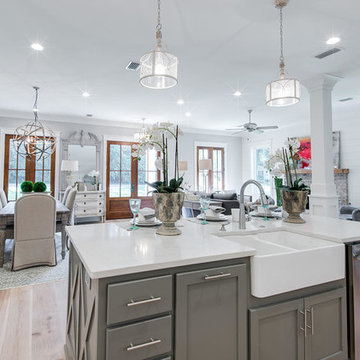
This beautiful kitchen has white quartz counter tops and a white tile patterned back splash. The custom cabinets have glass doors panels. A gray island accents the crisp white kitchen. The stained french doors contrast nicely with the room's decor. The pendant lighting softens the look of the room.
Built By: Gene Evans Marquee Custom Home Builders, LLC
Designed By: Bob Chatham Custom Home Designs
Photos By: Ray Baker
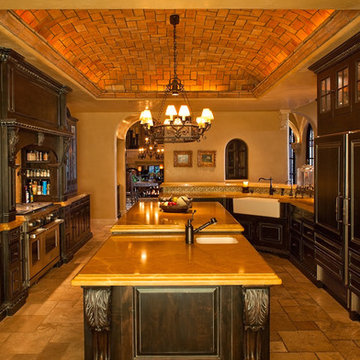
We love this dark traditional kitchen with it's dark cabinets, light marble countertops, and custom hood.
フェニックスにあるラグジュアリーな巨大なトラディショナルスタイルのおしゃれなキッチン (エプロンフロントシンク、フラットパネル扉のキャビネット、濃色木目調キャビネット、御影石カウンター、ベージュキッチンパネル、モザイクタイルのキッチンパネル、パネルと同色の調理設備、トラバーチンの床) の写真
フェニックスにあるラグジュアリーな巨大なトラディショナルスタイルのおしゃれなキッチン (エプロンフロントシンク、フラットパネル扉のキャビネット、濃色木目調キャビネット、御影石カウンター、ベージュキッチンパネル、モザイクタイルのキッチンパネル、パネルと同色の調理設備、トラバーチンの床) の写真
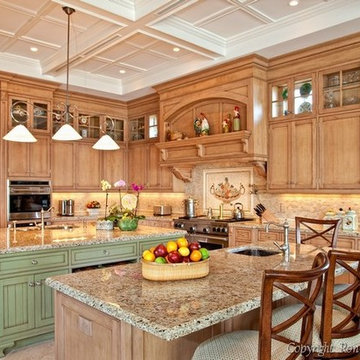
マイアミにあるラグジュアリーな巨大なトラディショナルスタイルのおしゃれなキッチン (アンダーカウンターシンク、フラットパネル扉のキャビネット、淡色木目調キャビネット、御影石カウンター、黒いキッチンパネル、モザイクタイルのキッチンパネル、シルバーの調理設備、大理石の床) の写真
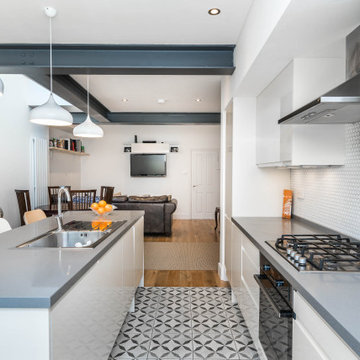
A rear extension to create an open plan kitchen-dining-living room space with generous natural lighting.
ロンドンにある高級な中くらいなトラディショナルスタイルのおしゃれなキッチン (ドロップインシンク、フラットパネル扉のキャビネット、ベージュのキャビネット、御影石カウンター、白いキッチンパネル、モザイクタイルのキッチンパネル、パネルと同色の調理設備、セラミックタイルの床、グレーの床、グレーのキッチンカウンター) の写真
ロンドンにある高級な中くらいなトラディショナルスタイルのおしゃれなキッチン (ドロップインシンク、フラットパネル扉のキャビネット、ベージュのキャビネット、御影石カウンター、白いキッチンパネル、モザイクタイルのキッチンパネル、パネルと同色の調理設備、セラミックタイルの床、グレーの床、グレーのキッチンカウンター) の写真
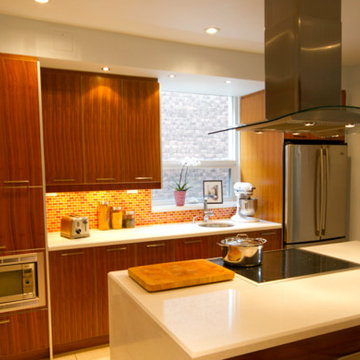
トロントにある中くらいなトラディショナルスタイルのおしゃれなキッチン (アンダーカウンターシンク、フラットパネル扉のキャビネット、中間色木目調キャビネット、オレンジのキッチンパネル、モザイクタイルのキッチンパネル、シルバーの調理設備) の写真
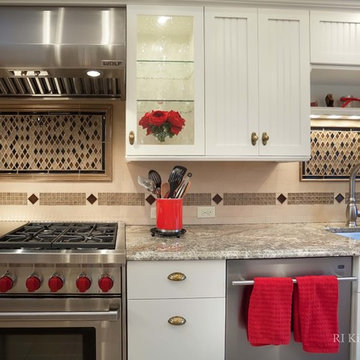
プロビデンスにあるラグジュアリーな小さなトラディショナルスタイルのおしゃれなキッチン (アンダーカウンターシンク、フラットパネル扉のキャビネット、白いキャビネット、御影石カウンター、ベージュキッチンパネル、モザイクタイルのキッチンパネル、シルバーの調理設備) の写真
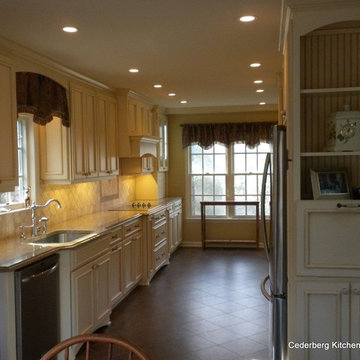
Galley kitchen - classic painted cabinets w/ glaze.
Stephen Paul Whitsett
ローリーにある中くらいなトラディショナルスタイルのおしゃれなキッチン (シングルシンク、ベージュのキャビネット、ベージュキッチンパネル、シルバーの調理設備、アイランドなし、フラットパネル扉のキャビネット、御影石カウンター、モザイクタイルのキッチンパネル) の写真
ローリーにある中くらいなトラディショナルスタイルのおしゃれなキッチン (シングルシンク、ベージュのキャビネット、ベージュキッチンパネル、シルバーの調理設備、アイランドなし、フラットパネル扉のキャビネット、御影石カウンター、モザイクタイルのキッチンパネル) の写真
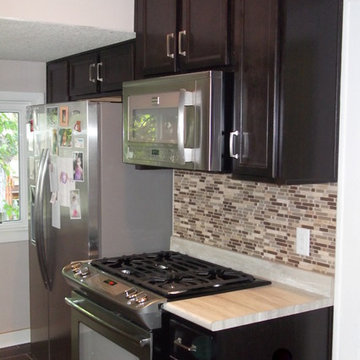
This small kitchen received a total update. The refrigerator was moved next to the range, and a small cabinet and countertop was added. A pantry with roll-out trays is tucked between the refrigerator and the window.
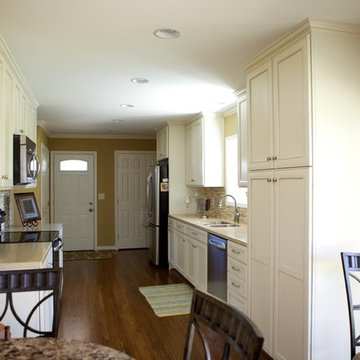
This little galley kitchen was very dated, you know, stuck in 1967. By removing and relocating the washer and dryer, the kitchen was enlarged allowing for a far more open feel and more work space.
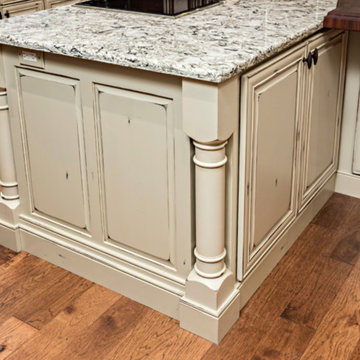
This beautiful kitchen features Lauzon's Prairie Wheat hardwood flooring from our Designer Collection. A brown hand scraped hardwood floor that brings warmth and class to this traditional kitchen.
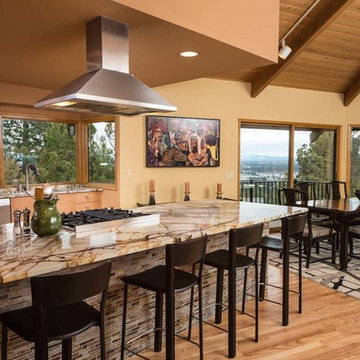
The opened up space emphasizes the wrap around views afforded in this hilltop home. The new kitchen is decidedly modern, yet it honors the 20th century "Mod" design of the original home. Chandler
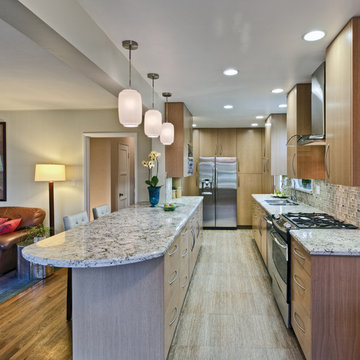
In this view of the remodeled kitchen you can see that it is a galley-style kitchen, providing ample storage and counter space. The refrigerator is flanked by pantry cabinets. The open access to the family room makes for a spacious feeling in what would otherwise be a small kitchen. The backsplash is lined with glass mosaic tiles to complement the granite and other design elements.
Design for this kitchen remodel and new open floor plan in Redondo Beach was created by Roger Perron, design-build general contractor.
トラディショナルスタイルのII型キッチン (モザイクタイルのキッチンパネル、フラットパネル扉のキャビネット) の写真
1