トラディショナルスタイルのペニンシュラキッチン (モザイクタイルのキッチンパネル、中間色木目調キャビネット、ベージュのキッチンカウンター) の写真
絞り込み:
資材コスト
並び替え:今日の人気順
写真 1〜9 枚目(全 9 枚)
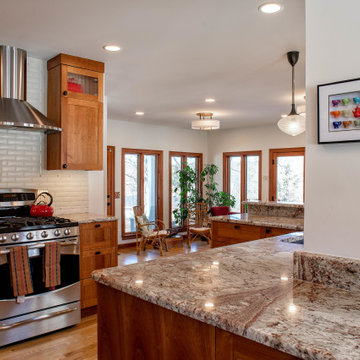
Motawi Tile is used with a beautiful arts and crafts motif tile embedded in the range backsplash. This pull and replace kitchen remodel was designed and built by Meadowlark Design + Build in Ann Arbor, Michigan. Photography by Sean Carter.
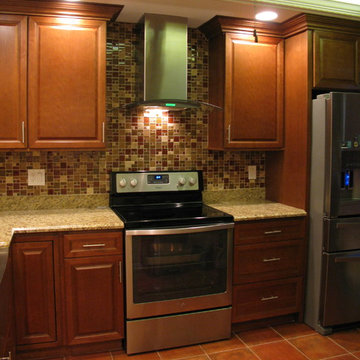
タンパにある中くらいなトラディショナルスタイルのおしゃれなキッチン (レイズドパネル扉のキャビネット、中間色木目調キャビネット、御影石カウンター、マルチカラーのキッチンパネル、モザイクタイルのキッチンパネル、シルバーの調理設備、セラミックタイルの床、赤い床、ベージュのキッチンカウンター) の写真
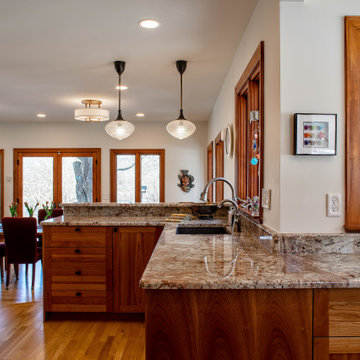
This pull and replace kitchen remodel was designed and built by Meadowlark Design + Build in Ann Arbor, Michigan. Photography by Sean Carter.
デトロイトにある高級な中くらいなトラディショナルスタイルのおしゃれなキッチン (アンダーカウンターシンク、シェーカースタイル扉のキャビネット、中間色木目調キャビネット、御影石カウンター、ベージュキッチンパネル、モザイクタイルのキッチンパネル、シルバーの調理設備、無垢フローリング、茶色い床、ベージュのキッチンカウンター) の写真
デトロイトにある高級な中くらいなトラディショナルスタイルのおしゃれなキッチン (アンダーカウンターシンク、シェーカースタイル扉のキャビネット、中間色木目調キャビネット、御影石カウンター、ベージュキッチンパネル、モザイクタイルのキッチンパネル、シルバーの調理設備、無垢フローリング、茶色い床、ベージュのキッチンカウンター) の写真
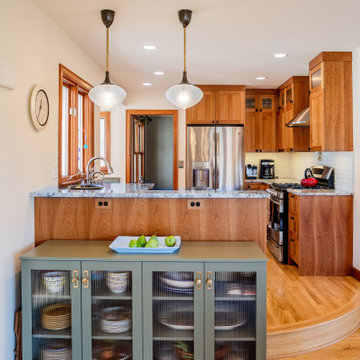
This custom buffet piece was designed to add additional storage and craftsman character to the dining area. This cabinet mimics the cabinetry on the far wall of the kitchen bumpout which is shown in upcoming photos. This pull and replace kitchen remodel was designed and built by Meadowlark Design + Build in Ann Arbor, Michigan. Photography by Sean Carter.
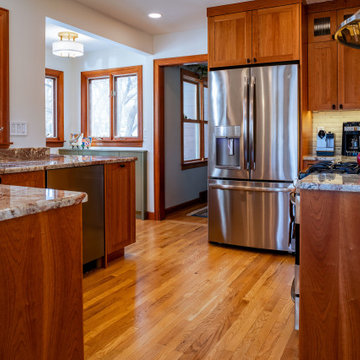
Beautiful Motawi Tiles from the Motawi Tile works were used in the range backsplash wall. This pull and replace kitchen remodel was designed and built by Meadowlark Design + Build in Ann Arbor, Michigan. Photography by Sean Carter.
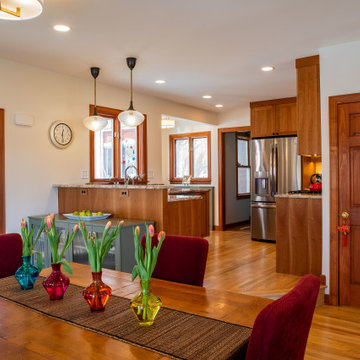
By removing a doorway wall between the kitchen and an adjoining laundry area and incorporating this square footage into the kitchen area it has transformed not only the function of the space, but has opened up the kitchen to more natural daylight. This pull and replace kitchen remodel was designed and built by Meadowlark Design + Build in Ann Arbor, Michigan. Photography by Sean Carter.
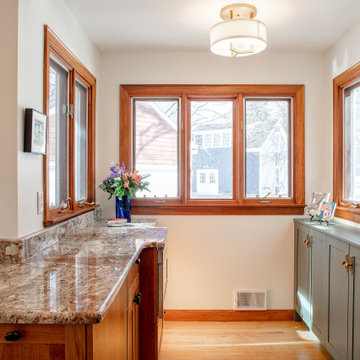
The wall of cabinetry on the left houses the microwave oven. This pull and replace kitchen remodel was designed and built by Meadowlark Design + Build in Ann Arbor, Michigan. Photography by Sean Carter.
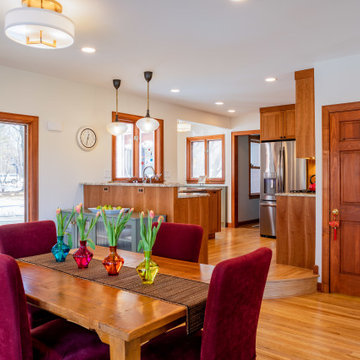
By removing a doorway wall between the kitchen and an adjoining laundry area and incorporating this square footage into the kitchen area it has transformed not only the function of the space, but has opened up the kitchen to more natural daylight. This pull and replace kitchen remodel was designed and built by Meadowlark Design + Build in Ann Arbor, Michigan. Photography by Sean Carter.
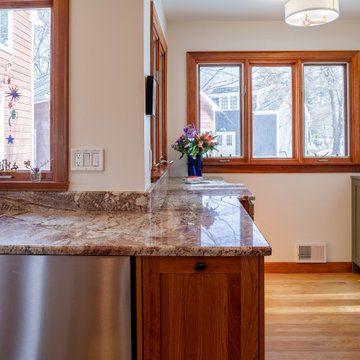
The green cabinets on the right wall were custom made to match the storage buffet in the dining room. This area previously housed a small laundry room area that was closed off via a doorway wall. This pull and replace kitchen remodel was designed and built by Meadowlark Design + Build in Ann Arbor, Michigan. Photography by Sean Carter.
トラディショナルスタイルのペニンシュラキッチン (モザイクタイルのキッチンパネル、中間色木目調キャビネット、ベージュのキッチンカウンター) の写真
1