トラディショナルスタイルのキッチン (ミラータイルのキッチンパネル、テラコッタタイルのキッチンパネル、グレーのキッチンカウンター) の写真
絞り込み:
資材コスト
並び替え:今日の人気順
写真 1〜20 枚目(全 71 枚)
1/5
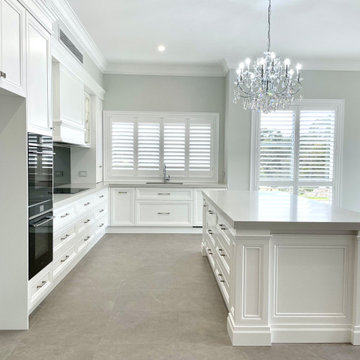
CLASSIC ELEGANCE
- Custom designed kitchen and walk in pantry with an 'in-house' profile, finished in a white satin polyurethane
- Detailed moulding and joinery build ups
- Integrated dishwasher and bin units
- Large custom mantle, with detailed profiling
- Custom designed and manufactured glass profiled display doors, with clear glass shelving and feature round LED lights
- 60mm mitred Caesarstone island benchtop
- 40mm mitred Caesarstone benchtop (for pantry / cooktop side)
- Smokey mirror splashback
- Tall appliance cabinet, with stone benchtop
- Satin nickel hardware
- Recessed round LED lights
- Blum hardware
Sheree Bounassif, Kitchens by Emanuel

サリーにあるトラディショナルスタイルのおしゃれなキッチン (アンダーカウンターシンク、シェーカースタイル扉のキャビネット、青いキャビネット、大理石カウンター、ミラータイルのキッチンパネル、シルバーの調理設備、ライムストーンの床、ベージュの床、グレーのキッチンカウンター) の写真
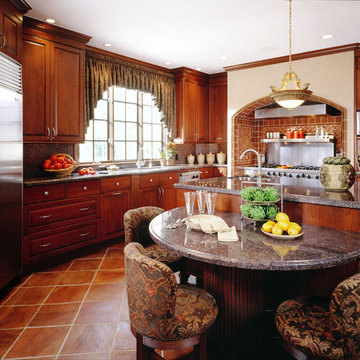
This home is in a rural area. The client was wanting a home reminiscent of those built by the auto barons of Detroit decades before. The home focuses on a nature area enhanced and expanded as part of this property development. The water feature, with its surrounding woodland and wetland areas, supports wild life species and was a significant part of the focus for our design. We orientated all primary living areas to allow for sight lines to the water feature. This included developing an underground pool room where its only windows looked over the water while the room itself was depressed below grade, ensuring that it would not block the views from other areas of the home. The underground room for the pool was constructed of cast-in-place architectural grade concrete arches intended to become the decorative finish inside the room. An elevated exterior patio sits as an entertaining area above this room while the rear yard lawn conceals the remainder of its imposing size. A skylight through the grass is the only hint at what lies below.
Great care was taken to locate the home on a small open space on the property overlooking the natural area and anticipated water feature. We nestled the home into the clearing between existing trees and along the edge of a natural slope which enhanced the design potential and functional options needed for the home. The style of the home not only fits the requirements of an owner with a desire for a very traditional mid-western estate house, but also its location amongst other rural estate lots. The development is in an area dotted with large homes amongst small orchards, small farms, and rolling woodlands. Materials for this home are a mixture of clay brick and limestone for the exterior walls. Both materials are readily available and sourced from the local area. We used locally sourced northern oak wood for the interior trim. The black cherry trees that were removed were utilized as hardwood flooring for the home we designed next door.
Mechanical systems were carefully designed to obtain a high level of efficiency. The pool room has a separate, and rather unique, heating system. The heat recovered as part of the dehumidification and cooling process is re-directed to maintain the water temperature in the pool. This process allows what would have been wasted heat energy to be re-captured and utilized. We carefully designed this system as a negative pressure room to control both humidity and ensure that odors from the pool would not be detectable in the house. The underground character of the pool room also allowed it to be highly insulated and sealed for high energy efficiency. The disadvantage was a sacrifice on natural day lighting around the entire room. A commercial skylight, with reflective coatings, was added through the lawn-covered roof. The skylight added a lot of natural daylight and was a natural chase to recover warm humid air and supply new cooled and dehumidified air back into the enclosed space below. Landscaping was restored with primarily native plant and tree materials, which required little long term maintenance. The dedicated nature area is thriving with more wildlife than originally on site when the property was undeveloped. It is rare to be on site and to not see numerous wild turkey, white tail deer, waterfowl and small animals native to the area. This home provides a good example of how the needs of a luxury estate style home can nestle comfortably into an existing environment and ensure that the natural setting is not only maintained but protected for future generations.
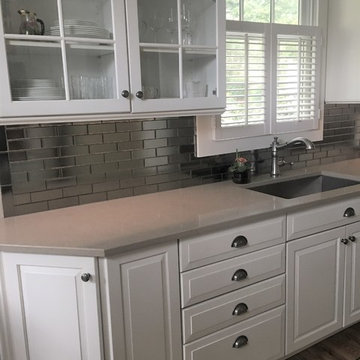
ニューヨークにある中くらいなトラディショナルスタイルのおしゃれなキッチン (アンダーカウンターシンク、御影石カウンター、メタリックのキッチンパネル、シルバーの調理設備、無垢フローリング、茶色い床、レイズドパネル扉のキャビネット、白いキャビネット、ミラータイルのキッチンパネル、アイランドなし、グレーのキッチンカウンター) の写真
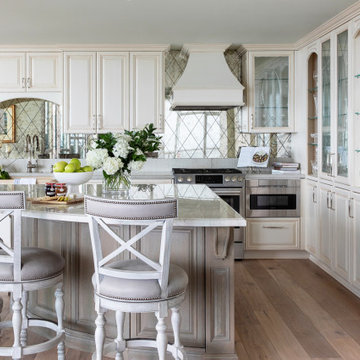
J Hill Interiors transformed a dated downtown condo with little very functionality to offer, into a dream kitchen and bath that has both form and function. The client wanted something elegant and sophisticated but also had to maximize space, storage and conform with their daily lifestyle. Construction done by KC Custom Remodeling.
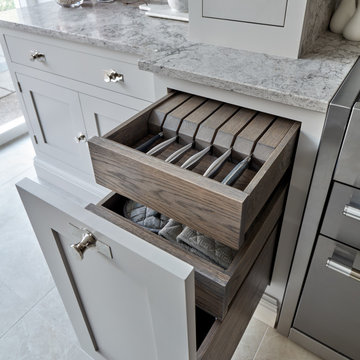
This modern interpretation of a shaker kitchen catches the eye with a sweeping breakfast bar, stunning quartz worktop and timeless colour palette. The ceramic undermount sink and polished nickel taps work harmoniously to create a classic look that’s ever-popular with our clients. Reeded glass cabinets and impressive refrigeration appliances face a contemporary range cooker with mirrored splashback and quintessential chimney breast design.
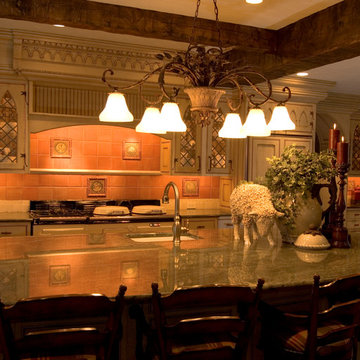
This kitchen boasts a beautiful AGA range.
www.press1photos.com
他の地域にある中くらいなトラディショナルスタイルのおしゃれなキッチン (シングルシンク、白いキャビネット、御影石カウンター、テラコッタタイルのキッチンパネル、茶色い床、ガラス扉のキャビネット、グレーのキッチンカウンター) の写真
他の地域にある中くらいなトラディショナルスタイルのおしゃれなキッチン (シングルシンク、白いキャビネット、御影石カウンター、テラコッタタイルのキッチンパネル、茶色い床、ガラス扉のキャビネット、グレーのキッチンカウンター) の写真
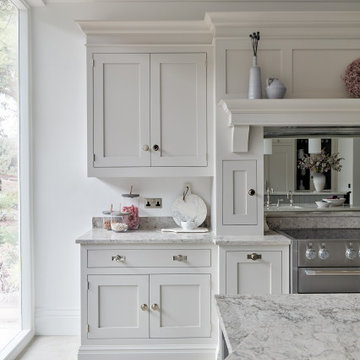
This modern interpretation of a shaker kitchen catches the eye with a sweeping breakfast bar, stunning quartz worktop and timeless colour palette. The ceramic undermount sink and polished nickel taps work harmoniously to create a classic look that’s ever-popular with our clients. Reeded glass cabinets and impressive refrigeration appliances face a contemporary range cooker with mirrored splashback and quintessential chimney breast design.
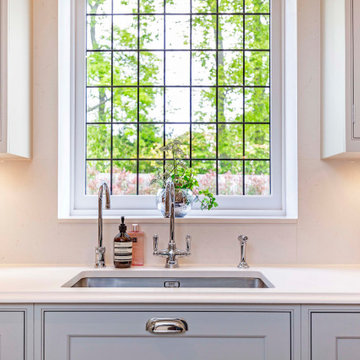
サリーにあるトラディショナルスタイルのおしゃれなキッチン (アンダーカウンターシンク、シェーカースタイル扉のキャビネット、青いキャビネット、大理石カウンター、ミラータイルのキッチンパネル、シルバーの調理設備、ライムストーンの床、ベージュの床、グレーのキッチンカウンター) の写真
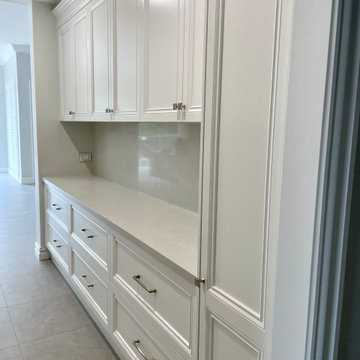
CLASSIC ELEGANCE
- Custom designed kitchen and walk in pantry with an 'in-house' profile, finished in a white satin polyurethane
- Detailed moulding and joinery build ups
- Integrated dishwasher and bin units
- Large custom mantle, with detailed profiling
- Custom designed and manufactured glass profiled display doors, with clear glass shelving and feature round LED lights
- 60mm mitred Caesarstone island benchtop
- 40mm mitred Caesarstone benchtop (for pantry / cooktop side)
- Smokey mirror splashback
- Tall appliance cabinet, with stone benchtop
- Satin nickel hardware
- Recessed round LED lights
- Blum hardware
Sheree Bounassif, Kitchens by Emanuel
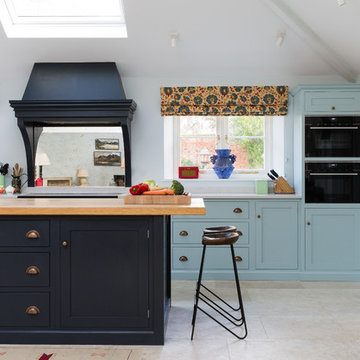
ロンドンにあるトラディショナルスタイルのおしゃれなアイランドキッチン (シェーカースタイル扉のキャビネット、青いキャビネット、ミラータイルのキッチンパネル、グレーの床、グレーのキッチンカウンター) の写真
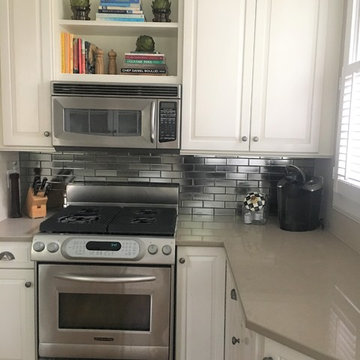
ニューヨークにある中くらいなトラディショナルスタイルのおしゃれなキッチン (アンダーカウンターシンク、レイズドパネル扉のキャビネット、白いキャビネット、御影石カウンター、メタリックのキッチンパネル、ミラータイルのキッチンパネル、シルバーの調理設備、無垢フローリング、アイランドなし、茶色い床、グレーのキッチンカウンター) の写真
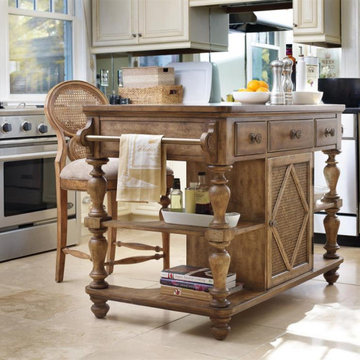
他の地域にあるお手頃価格の中くらいなトラディショナルスタイルのおしゃれなキッチン (アンダーカウンターシンク、レイズドパネル扉のキャビネット、ベージュのキャビネット、クオーツストーンカウンター、ミラータイルのキッチンパネル、シルバーの調理設備、磁器タイルの床、ベージュの床、グレーのキッチンカウンター、グレーとクリーム色) の写真
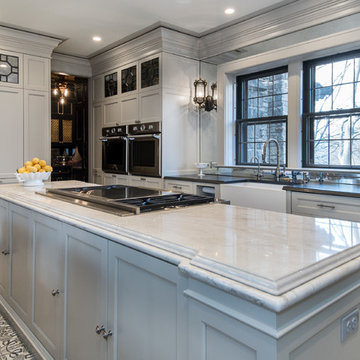
Berris Photography
クリーブランドにあるラグジュアリーな広いトラディショナルスタイルのおしゃれなキッチン (エプロンフロントシンク、シェーカースタイル扉のキャビネット、ベージュのキャビネット、珪岩カウンター、ミラータイルのキッチンパネル、シルバーの調理設備、磁器タイルの床、グレーのキッチンカウンター) の写真
クリーブランドにあるラグジュアリーな広いトラディショナルスタイルのおしゃれなキッチン (エプロンフロントシンク、シェーカースタイル扉のキャビネット、ベージュのキャビネット、珪岩カウンター、ミラータイルのキッチンパネル、シルバーの調理設備、磁器タイルの床、グレーのキッチンカウンター) の写真
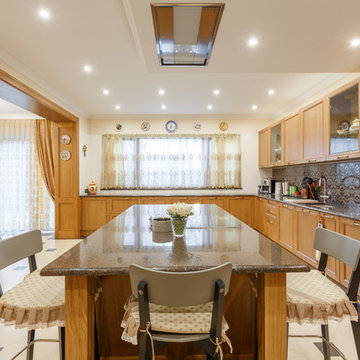
Райский уголок Балтийской жемчужины.
Parka 15 это абсолютно новый и полностью укомплектованный дом отвечающий последним стандартам качества, удобства и комфорта. Архитектура этого роскошного особняка ярко выражает гармонию жилой среды и лесной природы. Панорамные окна, восхитительный пейзаж, водная гладь зеркального озера, величественные сосны делают Parka 15 местом который действительно можно назвать домом.
Просторная внутренняя планировка дома включает в себя следующее:
На первом этаже большая гостиная с камином, столовая и кухня. А также небольшой уютный кабинет и прачечная. Имеется гараж на 2 машины
На втором этаже расположены 3 спальни с ванными комнатами, с выходами на террасу, просторная гардеробная комната, и большая гостиная с миниатюрной кухней.
В отделке использованы мраморные столешницы, дубовые стеклопакеты, латуневые балясины ручной работы, мебель и аксессуары от ведущих итальянских дизайнеров, бытовая техника от Siemens, Bosch, Miele
Дом подключен к современным коммуникациям: магистральный газ и возможность отопления от сжиженного газа, система очистки воды, электричество, канализация. Установлена охранная сигнализация, оптический интернет кабель, спутниковое телевидение.
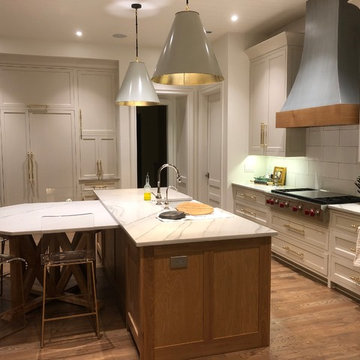
Traditional cabinets with inset face frames. Flat panel doors. Drawer banks, paneled Sub Zero Refrigerator, Wolf ovens and cooktop.Zinc metal vent hood. White Oak island finished natural. Brass hardware.
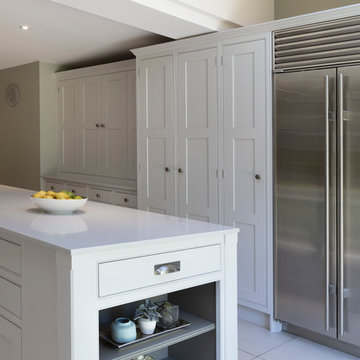
サリーにあるラグジュアリーな巨大なトラディショナルスタイルのおしゃれなキッチン (エプロンフロントシンク、シェーカースタイル扉のキャビネット、グレーのキャビネット、人工大理石カウンター、グレーのキッチンパネル、テラコッタタイルのキッチンパネル、シルバーの調理設備、磁器タイルの床、グレーのキッチンカウンター) の写真
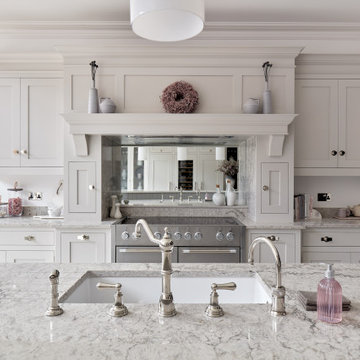
This modern interpretation of a shaker kitchen catches the eye with a sweeping breakfast bar, stunning quartz worktop and timeless colour palette. The ceramic undermount sink and polished nickel taps work harmoniously to create a classic look that’s ever-popular with our clients. Reeded glass cabinets and impressive refrigeration appliances face a contemporary range cooker with mirrored splashback and quintessential chimney breast design.
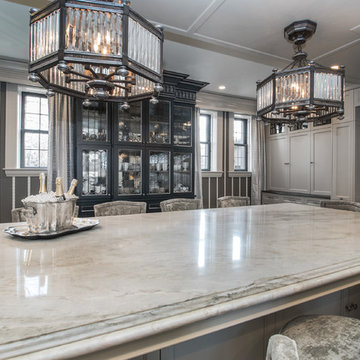
Berris Photography
クリーブランドにあるラグジュアリーな広いトラディショナルスタイルのおしゃれなキッチン (エプロンフロントシンク、シェーカースタイル扉のキャビネット、ベージュのキャビネット、珪岩カウンター、ミラータイルのキッチンパネル、シルバーの調理設備、磁器タイルの床、グレーのキッチンカウンター) の写真
クリーブランドにあるラグジュアリーな広いトラディショナルスタイルのおしゃれなキッチン (エプロンフロントシンク、シェーカースタイル扉のキャビネット、ベージュのキャビネット、珪岩カウンター、ミラータイルのキッチンパネル、シルバーの調理設備、磁器タイルの床、グレーのキッチンカウンター) の写真
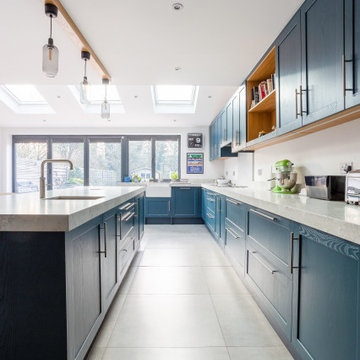
Designed, sourced and project managed by David Aldrich Designs, we created this extension and kitchen to suit our clients needs and style. Using a supplier with a mix of standard and bespoke cabinetry kept the costs down but with all the features the clients wanted. Contact us to find out how we can make your next project a success!
トラディショナルスタイルのキッチン (ミラータイルのキッチンパネル、テラコッタタイルのキッチンパネル、グレーのキッチンカウンター) の写真
1