トラディショナルスタイルのL型キッチン (メタルタイルのキッチンパネル、落し込みパネル扉のキャビネット、クオーツストーンカウンター) の写真
絞り込み:
資材コスト
並び替え:今日の人気順
写真 1〜20 枚目(全 23 枚)
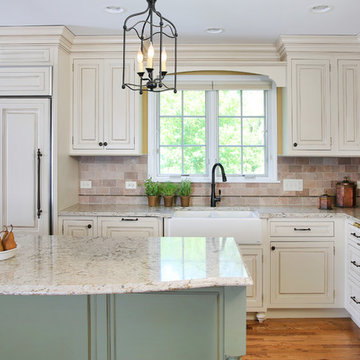
This kitchen mixes and matches a variety of finishes. The cabinetry includes an eggshell perimeter and sage green island. In addition, there are a variety of metals including oil rubbed bronze hardware and light fixtures, a copper backsplash and a stainless steel and polished brass range.
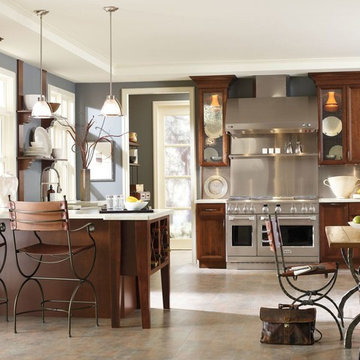
他の地域にある高級な中くらいなトラディショナルスタイルのおしゃれなキッチン (エプロンフロントシンク、落し込みパネル扉のキャビネット、中間色木目調キャビネット、クオーツストーンカウンター、シルバーの調理設備、磁器タイルの床、ベージュの床、メタリックのキッチンパネル、メタルタイルのキッチンパネル) の写真
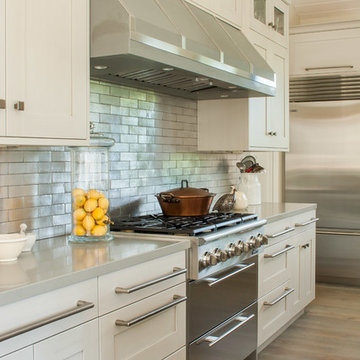
Roland Bishop Photography
We used Wood-Mode Cabinetry with a custom brushed “warm concrete” finish. The countertops are Sea Pearl quartzite and Haze CaeserStone. The floors are a French white oak custom tinted to just the right shade of gray.
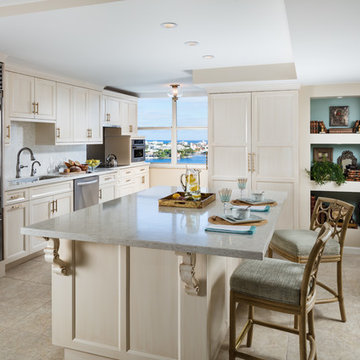
Dark dreary cabinets (see before pics) with enclosed peninsula are now opened with new kitchen renovation featuring an island that houses oven, ample storage and a wine cooler. Open flow and pantry that can be accessed from both sides makes this kitchen highly functional and visually appealing.
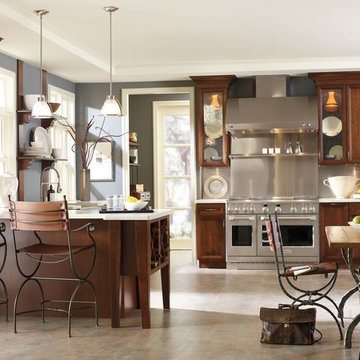
他の地域にある高級な中くらいなトラディショナルスタイルのおしゃれなキッチン (エプロンフロントシンク、落し込みパネル扉のキャビネット、中間色木目調キャビネット、クオーツストーンカウンター、メタリックのキッチンパネル、メタルタイルのキッチンパネル、シルバーの調理設備、磁器タイルの床、ベージュの床) の写真
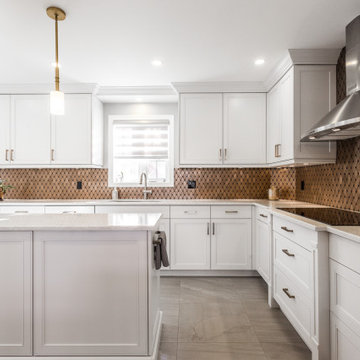
Interior Design by: TOC design.
Project Manager: TOC design & Construction inc.
Contractor: Ivco inc.
Photographer: Guillaume Gorini.
A medley of materials works together to create a modern kitchen with a distinctly traditional feel. Oversized slabs of Quartz from Silestone with a beveled edge and clipped corners. Custom cabinets with many interior fixings, fluted legs, closed light valance with puck lights, the continuous crown molding. We even did a special cabinet just for a small TV. So that we would not see any exposed wires. The interior of the cabinets are made to match the walnut floor color with a wood scrape melamine able to handle wear and tear. The cabinet doors where designed and manufactured especially for the client not too traditional not too contemporary. The backsplash is the belle of the ball, with its ornate shape and mat bronze finish. Each cabinet handle was carefully selected to blend with the proportion of doors. Giving this kitchen a warm touch. The large 24” x 24” rectified heated porcelain floor blends in nicely and conceals dirt tracked in by the boys. We can also find a wine rack , open cubbies for cook books, an oversized under mount double sink, extra large paneled refrigerator. What’s not to love. Every aspect of this home has been detailed and cared for with the clients vision of simple traditional that a family can live and Love for many years to come.
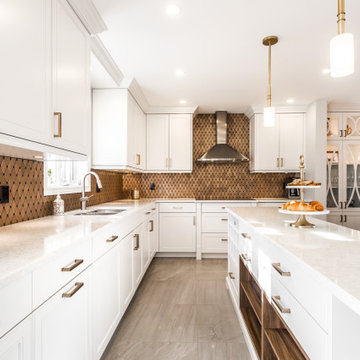
Interior Design by: TOC design.
Project Manager: TOC design & Construction inc.
Contractor: Ivco inc.
Photographer: Guillaume Gorini.
A medley of materials works together to create a modern kitchen with a distinctly traditional feel. Oversized slabs of Quartz from Silestone with a beveled edge and clipped corners. Custom cabinets with many interior fixings, fluted legs, closed light valance with puck lights, the continuous crown molding. We even did a special cabinet just for a small TV. So that we would not see any exposed wires. The interior of the cabinets are made to match the walnut floor color with a wood scrape melamine able to handle wear and tear. The cabinet doors where designed and manufactured especially for the client not too traditional not too contemporary. The backsplash is the belle of the ball, with its ornate shape and mat bronze finish. Each cabinet handle was carefully selected to blend with the proportion of doors. Giving this kitchen a warm touch. The large 24” x 24” rectified heated porcelain floor blends in nicely and conceals dirt tracked in by the boys. We can also find a wine rack , open cubbies for cook books, an oversized under mount double sink, extra large paneled refrigerator. What’s not to love. Every aspect of this home has been detailed and cared for with the clients vision of simple traditional that a family can live and Love for many years to come.
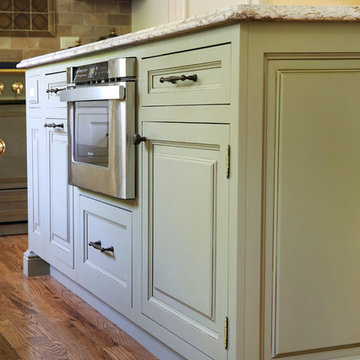
Incorporating a microwave into the island frees up the kitchen for more upper cabinetry and makes the space look less appliance heavy.
シカゴにある高級な中くらいなトラディショナルスタイルのおしゃれなキッチン (エプロンフロントシンク、落し込みパネル扉のキャビネット、白いキャビネット、クオーツストーンカウンター、メタリックのキッチンパネル、メタルタイルのキッチンパネル、シルバーの調理設備、濃色無垢フローリング) の写真
シカゴにある高級な中くらいなトラディショナルスタイルのおしゃれなキッチン (エプロンフロントシンク、落し込みパネル扉のキャビネット、白いキャビネット、クオーツストーンカウンター、メタリックのキッチンパネル、メタルタイルのキッチンパネル、シルバーの調理設備、濃色無垢フローリング) の写真
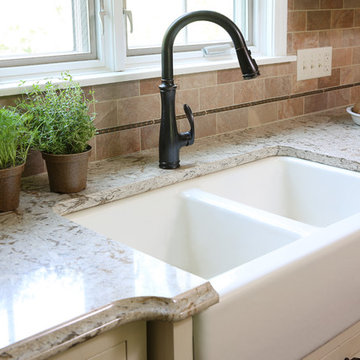
This double bowl apron front sink and oil rubbed bronze faucet bring vintage charm to this traditional kitchen.
シカゴにある高級な中くらいなトラディショナルスタイルのおしゃれなキッチン (エプロンフロントシンク、落し込みパネル扉のキャビネット、白いキャビネット、クオーツストーンカウンター、メタリックのキッチンパネル、メタルタイルのキッチンパネル、シルバーの調理設備、濃色無垢フローリング) の写真
シカゴにある高級な中くらいなトラディショナルスタイルのおしゃれなキッチン (エプロンフロントシンク、落し込みパネル扉のキャビネット、白いキャビネット、クオーツストーンカウンター、メタリックのキッチンパネル、メタルタイルのキッチンパネル、シルバーの調理設備、濃色無垢フローリング) の写真
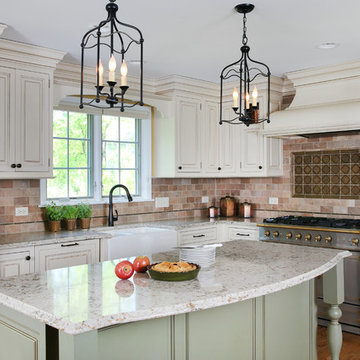
All the details of this traditional kitchen come together beautifully. Oil rubbed bronze hardware and light fixtures stand out against the eggshell and sage green cabinetry. The copper tile backsplash and stainless steel and polished brass range also add to the mix.
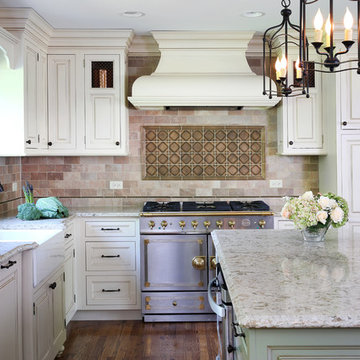
This traditional kitchen boasts a variety of mixed metal finishes, including a decorative copper backsplash above the range, a stainless steel and brass stove and oil rubbed bronze hardware and light fixtures, The inspiration behind the finishes were copper canisters, which are displayed on either side of the range behind an antique, brass wire mesh.
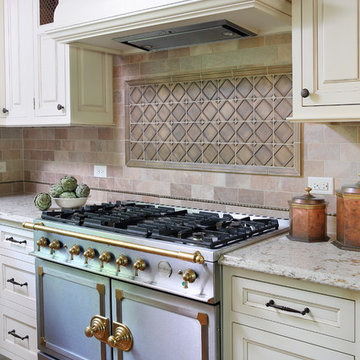
This stainless steel and polish brass range is a beautiful focal point within this traditional kitchen. It is nicely complemented by a copper backsplash.
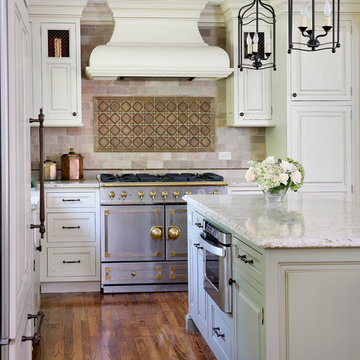
The stainless steel and polished brass range is a beautiful focal point within this kitchen. Additionally, a copper backsplash above the range and oil rubbed bronze hardware add to the space.
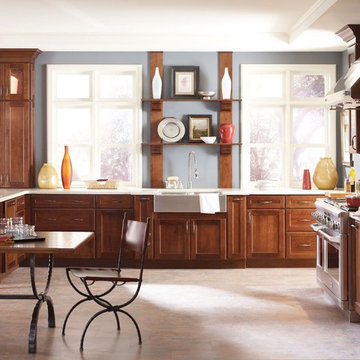
他の地域にある高級な中くらいなトラディショナルスタイルのおしゃれなキッチン (エプロンフロントシンク、落し込みパネル扉のキャビネット、中間色木目調キャビネット、クオーツストーンカウンター、メタリックのキッチンパネル、メタルタイルのキッチンパネル、シルバーの調理設備、磁器タイルの床、ベージュの床) の写真
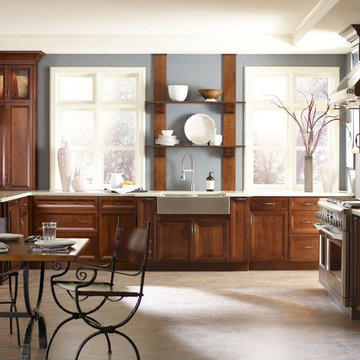
他の地域にある高級な中くらいなトラディショナルスタイルのおしゃれなキッチン (エプロンフロントシンク、落し込みパネル扉のキャビネット、中間色木目調キャビネット、クオーツストーンカウンター、メタリックのキッチンパネル、メタルタイルのキッチンパネル、シルバーの調理設備、磁器タイルの床、ベージュの床) の写真
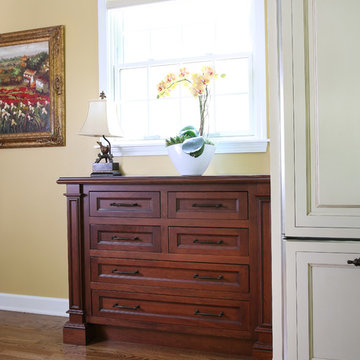
This custom, cherry buffet adds additional storage space right outside of the kitchen.
シカゴにある高級な中くらいなトラディショナルスタイルのおしゃれなキッチン (エプロンフロントシンク、落し込みパネル扉のキャビネット、白いキャビネット、クオーツストーンカウンター、メタリックのキッチンパネル、メタルタイルのキッチンパネル、シルバーの調理設備、濃色無垢フローリング) の写真
シカゴにある高級な中くらいなトラディショナルスタイルのおしゃれなキッチン (エプロンフロントシンク、落し込みパネル扉のキャビネット、白いキャビネット、クオーツストーンカウンター、メタリックのキッチンパネル、メタルタイルのキッチンパネル、シルバーの調理設備、濃色無垢フローリング) の写真
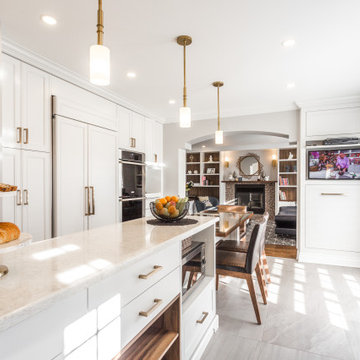
Interior Design by: TOC design.
Project Manager: TOC design & Construction inc.
Contractor: Ivco inc.
Photographer: Guillaume Gorini.
A medley of materials works together to create a modern kitchen with a distinctly traditional feel. Oversized slabs of Quartz from Silestone with a beveled edge and clipped corners. Custom cabinets with many interior fixings, fluted legs, closed light valance with puck lights, the continuous crown molding. We even did a special cabinet just for a small TV. So that we would not see any exposed wires. The interior of the cabinets are made to match the walnut floor color with a wood scrape melamine able to handle wear and tear. The cabinet doors where designed and manufactured especially for the client not too traditional not too contemporary. The backsplash is the belle of the ball, with its ornate shape and mat bronze finish. Each cabinet handle was carefully selected to blend with the proportion of doors. Giving this kitchen a warm touch. The large 24” x 24” rectified heated porcelain floor blends in nicely and conceals dirt tracked in by the boys. We can also find a wine rack , open cubbies for cook books, an oversized under mount double sink, extra large paneled refrigerator. What’s not to love. Every aspect of this home has been detailed and cared for with the clients vision of simple traditional that a family can live and Love for many years to come.
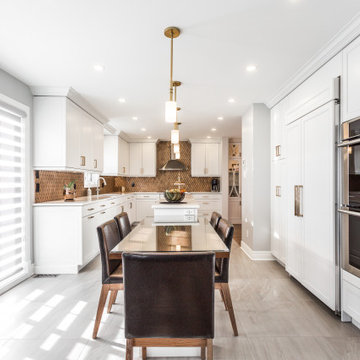
Interior Design by: TOC design.
Project Manager: TOC design & Construction inc.
Contractor: Ivco inc.
Photographer: Guillaume Gorini.
A medley of materials works together to create a modern kitchen with a distinctly traditional feel. Oversized slabs of Quartz from Silestone with a beveled edge and clipped corners. Custom cabinets with many interior fixings, fluted legs, closed light valance with puck lights, the continuous crown molding. We even did a special cabinet just for a small TV. So that we would not see any exposed wires. The interior of the cabinets are made to match the walnut floor color with a wood scrape melamine able to handle wear and tear. The cabinet doors where designed and manufactured especially for the client not too traditional not too contemporary. The backsplash is the belle of the ball, with its ornate shape and mat bronze finish. Each cabinet handle was carefully selected to blend with the proportion of doors. Giving this kitchen a warm touch. The large 24” x 24” rectified heated porcelain floor blends in nicely and conceals dirt tracked in by the boys. We can also find a wine rack , open cubbies for cook books, an oversized under mount double sink, extra large paneled refrigerator. What’s not to love. Every aspect of this home has been detailed and cared for with the clients vision of simple traditional that a family can live and Love for many years to come.
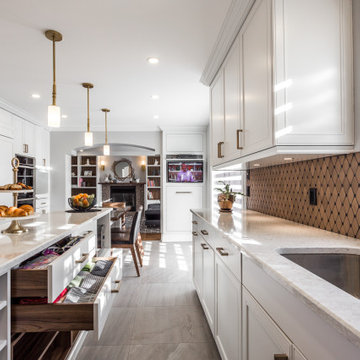
Interior Design by: TOC design.
Project Manager: TOC design & Construction inc.
Contractor: Ivco inc.
Photographer: Guillaume Gorini.
A medley of materials works together to create a modern kitchen with a distinctly traditional feel. Oversized slabs of Quartz from Silestone with a beveled edge and clipped corners. Custom cabinets with many interior fixings, fluted legs, closed light valance with puck lights, the continuous crown molding. We even did a special cabinet just for a small TV. So that we would not see any exposed wires. The interior of the cabinets are made to match the walnut floor color with a wood scrape melamine able to handle wear and tear. The cabinet doors where designed and manufactured especially for the client not too traditional not too contemporary. The backsplash is the belle of the ball, with its ornate shape and mat bronze finish. Each cabinet handle was carefully selected to blend with the proportion of doors. Giving this kitchen a warm touch. The large 24” x 24” rectified heated porcelain floor blends in nicely and conceals dirt tracked in by the boys. We can also find a wine rack , open cubbies for cook books, an oversized under mount double sink, extra large paneled refrigerator. What’s not to love. Every aspect of this home has been detailed and cared for with the clients vision of simple traditional that a family can live and Love for many years to come.
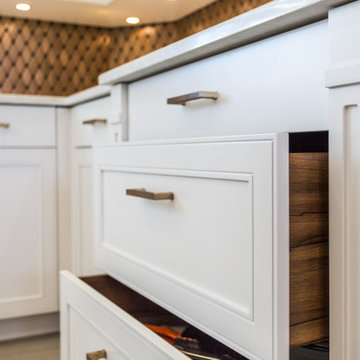
Interior Design by: TOC design.
Project Manager: TOC design & Construction inc.
Contractor: Ivco inc.
Photographer: Guillaume Gorini.
A medley of materials works together to create a modern kitchen with a distinctly traditional feel. Oversized slabs of Quartz from Silestone with a beveled edge and clipped corners. Custom cabinets with many interior fixings, fluted legs, closed light valance with puck lights, the continuous crown molding. We even did a special cabinet just for a small TV. So that we would not see any exposed wires. The interior of the cabinets are made to match the walnut floor color with a wood scrape melamine able to handle wear and tear. The cabinet doors where designed and manufactured especially for the client not too traditional not too contemporary. The backsplash is the belle of the ball, with its ornate shape and mat bronze finish. Each cabinet handle was carefully selected to blend with the proportion of doors. Giving this kitchen a warm touch. The large 24” x 24” rectified heated porcelain floor blends in nicely and conceals dirt tracked in by the boys. We can also find a wine rack , open cubbies for cook books, an oversized under mount double sink, extra large paneled refrigerator. What’s not to love. Every aspect of this home has been detailed and cared for with the clients vision of simple traditional that a family can live and Love for many years to come.
トラディショナルスタイルのL型キッチン (メタルタイルのキッチンパネル、落し込みパネル扉のキャビネット、クオーツストーンカウンター) の写真
1