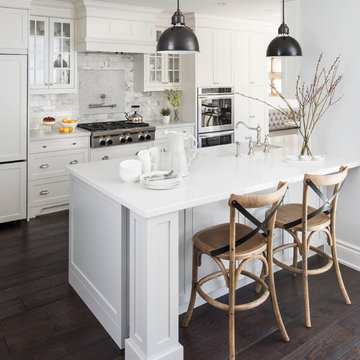トラディショナルスタイルのペニンシュラキッチン (大理石のキッチンパネル、濃色無垢フローリング、合板フローリング、クッションフロア) の写真
絞り込み:
資材コスト
並び替え:今日の人気順
写真 1〜20 枚目(全 85 枚)

他の地域にある広いトラディショナルスタイルのおしゃれなキッチン (エプロンフロントシンク、レイズドパネル扉のキャビネット、白いキャビネット、クオーツストーンカウンター、グレーのキッチンパネル、大理石のキッチンパネル、シルバーの調理設備、濃色無垢フローリング、茶色い床) の写真
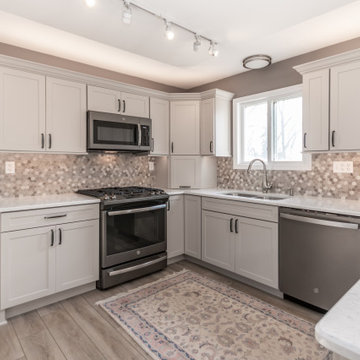
シカゴにある中くらいなトラディショナルスタイルのおしゃれなペニンシュラキッチン (アンダーカウンターシンク、シェーカースタイル扉のキャビネット、ベージュのキャビネット、クオーツストーンカウンター、ベージュキッチンパネル、大理石のキッチンパネル、カラー調理設備、クッションフロア、ベージュの床、白いキッチンカウンター) の写真
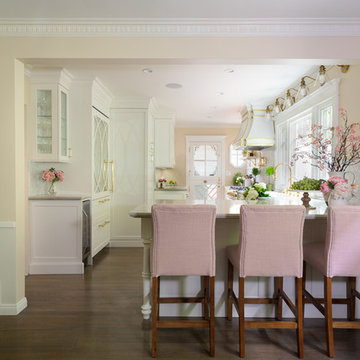
Open concept, bright kitchen with custom cabinetry and panels so that a small space is integrated
ロサンゼルスにある高級な中くらいなトラディショナルスタイルのおしゃれなペニンシュラキッチン (白いキャビネット、珪岩カウンター、白いキッチンパネル、大理石のキッチンパネル、茶色い床、白いキッチンカウンター、ガラス扉のキャビネット、濃色無垢フローリング) の写真
ロサンゼルスにある高級な中くらいなトラディショナルスタイルのおしゃれなペニンシュラキッチン (白いキャビネット、珪岩カウンター、白いキッチンパネル、大理石のキッチンパネル、茶色い床、白いキッチンカウンター、ガラス扉のキャビネット、濃色無垢フローリング) の写真
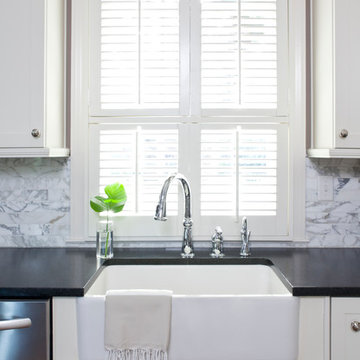
アトランタにある高級な中くらいなトラディショナルスタイルのおしゃれなキッチン (エプロンフロントシンク、落し込みパネル扉のキャビネット、白いキャビネット、クオーツストーンカウンター、白いキッチンパネル、大理石のキッチンパネル、シルバーの調理設備、濃色無垢フローリング、茶色い床、黒いキッチンカウンター) の写真
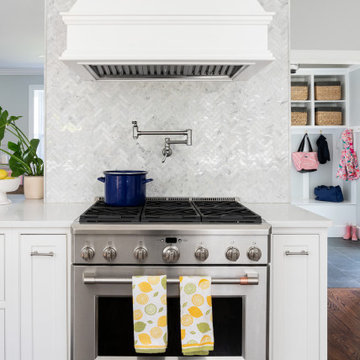
In the kitchen we re-worked a load-bearing wall to create a peninsula, opening the kitchen to the family room. The large windows, custom white and glass cabinetry, white quartzite counters and white marble backsplash work beautifully together to create a light-filled airy kitchen. The custom hood and pot filler over the range and the custom cabinetry and storage are special touches that we added to tailor this kitchen to the homeowners. Throughout the first floor, we added new red oak flooring.
The main projects in this Wayne, PA home were renovating the kitchen and the master bathroom, but we also updated the mudroom and the dining room. Using different materials and textures in light colors, we opened up and brightened this lovely home giving it an overall light and airy feel. Interior Designer Larina Kase, of Wayne, PA, used furniture and accent pieces in bright or contrasting colors that really shine against the light, neutral colored palettes in each room.
Rudloff Custom Builders has won Best of Houzz for Customer Service in 2014, 2015 2016, 2017 and 2019. We also were voted Best of Design in 2016, 2017, 2018, 2019 which only 2% of professionals receive. Rudloff Custom Builders has been featured on Houzz in their Kitchen of the Week, What to Know About Using Reclaimed Wood in the Kitchen as well as included in their Bathroom WorkBook article. We are a full service, certified remodeling company that covers all of the Philadelphia suburban area. This business, like most others, developed from a friendship of young entrepreneurs who wanted to make a difference in their clients’ lives, one household at a time. This relationship between partners is much more than a friendship. Edward and Stephen Rudloff are brothers who have renovated and built custom homes together paying close attention to detail. They are carpenters by trade and understand concept and execution. Rudloff Custom Builders will provide services for you with the highest level of professionalism, quality, detail, punctuality and craftsmanship, every step of the way along our journey together.
Specializing in residential construction allows us to connect with our clients early in the design phase to ensure that every detail is captured as you imagined. One stop shopping is essentially what you will receive with Rudloff Custom Builders from design of your project to the construction of your dreams, executed by on-site project managers and skilled craftsmen. Our concept: envision our client’s ideas and make them a reality. Our mission: CREATING LIFETIME RELATIONSHIPS BUILT ON TRUST AND INTEGRITY.
Photo Credit: Jon Friedrich
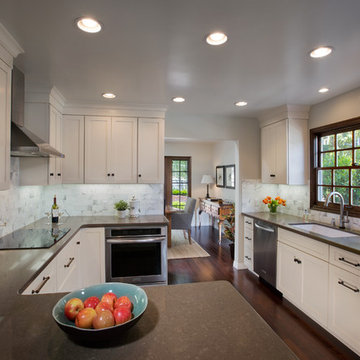
JoshuaBustosPhotography.com
ロサンゼルスにあるトラディショナルスタイルのおしゃれなペニンシュラキッチン (アンダーカウンターシンク、シェーカースタイル扉のキャビネット、白いキャビネット、テラゾーカウンター、白いキッチンパネル、大理石のキッチンパネル、シルバーの調理設備、濃色無垢フローリング、茶色い床) の写真
ロサンゼルスにあるトラディショナルスタイルのおしゃれなペニンシュラキッチン (アンダーカウンターシンク、シェーカースタイル扉のキャビネット、白いキャビネット、テラゾーカウンター、白いキッチンパネル、大理石のキッチンパネル、シルバーの調理設備、濃色無垢フローリング、茶色い床) の写真
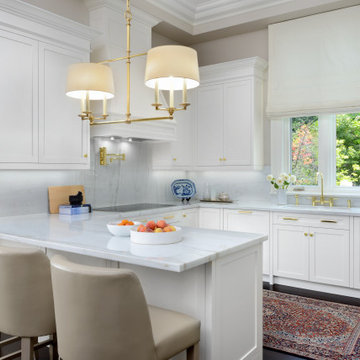
traditional area rug, beige upholstered bar stools, breakfast bar, calacutta, gold handles, bridge faucet, millwork, peninsula, pot filler, roman shade, window above sink
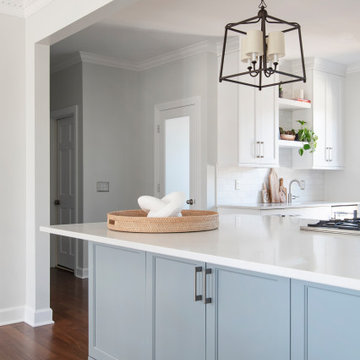
ナッシュビルにある高級な広いトラディショナルスタイルのおしゃれなキッチン (アンダーカウンターシンク、落し込みパネル扉のキャビネット、白いキャビネット、クオーツストーンカウンター、白いキッチンパネル、大理石のキッチンパネル、シルバーの調理設備、濃色無垢フローリング、茶色い床、白いキッチンカウンター) の写真
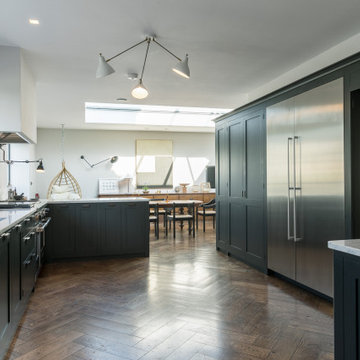
Situated within the heart of rural Somerset stands this grand old rectory, dating back to the 19th century. Within this impressive building, Papilio had the pleasure of designing a modern yet classic take on a Mission style kitchen.
The Mission style came slightly later than the modest Shaker style, with the arrival of the arts and craft movement. The movement was all about bringing cabinet making back from the factories to the maker. Whilst still plain and functional Mission style furniture is all about exceptionally high quality craftmanship. The style usually features a grained wood, straight lines with metal handles.
Owned by a young family with impeccable style and taste, we understood that this bespoke kitchen design would need to reach the very same or even exceed the standards set throughout the rest of the property.
The homeowners brief outlined a requirement for flow between the kitchen and dining room. Natural light was of great importance with plans for the kitchen window to be enlarged and replaced with a stunning crittall – framing the view over the outdoor pool and manicured garden. The kitchen needed to ooze sophistication in keeping with the rest of the property, to be enjoyed and admired by all for years to come.
At the core of this project we designed classic cabinetry painted in dark hues so that the architectural perfection of the cabinets would highlight their quality. The internals of the cabinets are embellished in Italian walnut veneers, complimenting the parquet which runs throughout much of the ground floor.
Although set in a large room, a central island would have felt intrusive. As the client was keen for a social breakfast bar, a peninsula was introduced at the far end of the bespoke kitchen with subtle rounded corner posts to soften the flow from luxury kitchen to dining room. This detail beautifully defines the two spaces whilst still allowing them to work in unison.
The scullery was also key to the bespoke kitchen. It needed to be functional and accessible but also hidden during dinner parties and social gatherings. We developed the concept of a ‘hidden utility room’ which meant the doors to the utility were disguised as kitchen cabinets. In the open position the doors nestled neatly into a recess creating a paneled door lining as if there were no doors at all. The playfulness of these secret doors was enriched by painting them in “The Botanist” which is a wonderful mossy green.
The addition of the iconic Wolf Range and towering Gaggenau fridge and freezer from the 400 series give the kitchen a distinct feel of stature. To compliment the sturdiness of these appliances we broadened the corner posts, rails and frame details to maximize continuity.
The final layer of sophistication for this Mission style kitchen was the addition of carefully selected Carrara marble counter tops.
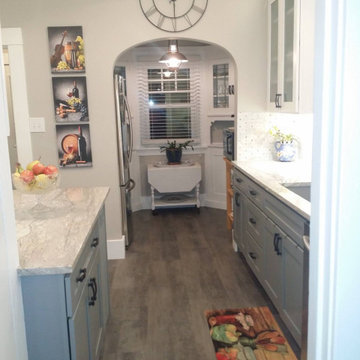
1910 Portland Bungalow kitchen needed a major transformation from it's original state. Complete update to include: gray painted shaker style cabinetry, glass in wall cabinets, granite slab countertops, carrara marble mosaic tile backsplash, luxury vinyl plank flooring, school house lighting, appliances, plumbing fixtures and accessories
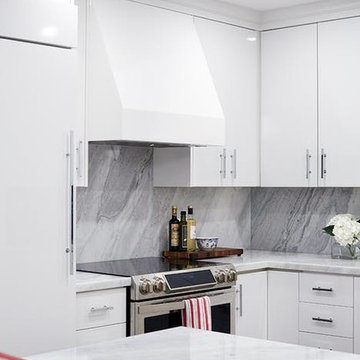
A pop of colour with these custom stools adds impact and whimsy to a high gloss all white kitchen.
Photo Credit: Donna Griffith
トロントにある小さなトラディショナルスタイルのおしゃれなキッチン (アンダーカウンターシンク、フラットパネル扉のキャビネット、白いキャビネット、大理石カウンター、白いキッチンパネル、大理石のキッチンパネル、パネルと同色の調理設備、濃色無垢フローリング、茶色い床) の写真
トロントにある小さなトラディショナルスタイルのおしゃれなキッチン (アンダーカウンターシンク、フラットパネル扉のキャビネット、白いキャビネット、大理石カウンター、白いキッチンパネル、大理石のキッチンパネル、パネルと同色の調理設備、濃色無垢フローリング、茶色い床) の写真
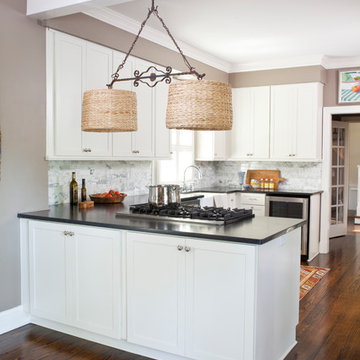
Christina Wedge
アトランタにある高級な中くらいなトラディショナルスタイルのおしゃれなキッチン (エプロンフロントシンク、白いキャビネット、落し込みパネル扉のキャビネット、クオーツストーンカウンター、白いキッチンパネル、大理石のキッチンパネル、シルバーの調理設備、濃色無垢フローリング、茶色い床、黒いキッチンカウンター) の写真
アトランタにある高級な中くらいなトラディショナルスタイルのおしゃれなキッチン (エプロンフロントシンク、白いキャビネット、落し込みパネル扉のキャビネット、クオーツストーンカウンター、白いキッチンパネル、大理石のキッチンパネル、シルバーの調理設備、濃色無垢フローリング、茶色い床、黒いキッチンカウンター) の写真
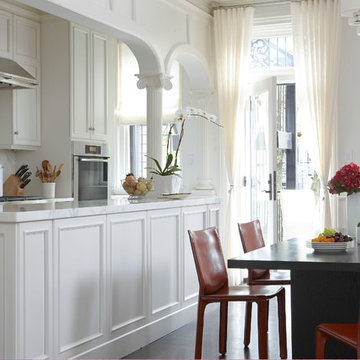
ボストンにあるラグジュアリーな広いトラディショナルスタイルのおしゃれなキッチン (落し込みパネル扉のキャビネット、白いキャビネット、大理石カウンター、白いキッチンパネル、大理石のキッチンパネル、シルバーの調理設備、濃色無垢フローリング、茶色い床、アンダーカウンターシンク、白いキッチンカウンター) の写真
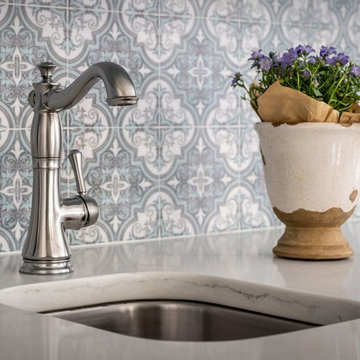
We love, love this beautiful painted marble tile for this butler pantry backsplash! One of our all time favorites!
シャーロットにある広いトラディショナルスタイルのおしゃれなキッチン (アンダーカウンターシンク、クオーツストーンカウンター、青いキッチンパネル、大理石のキッチンパネル、シルバーの調理設備、濃色無垢フローリング、茶色い床、グレーのキッチンカウンター、レイズドパネル扉のキャビネット、白いキャビネット) の写真
シャーロットにある広いトラディショナルスタイルのおしゃれなキッチン (アンダーカウンターシンク、クオーツストーンカウンター、青いキッチンパネル、大理石のキッチンパネル、シルバーの調理設備、濃色無垢フローリング、茶色い床、グレーのキッチンカウンター、レイズドパネル扉のキャビネット、白いキャビネット) の写真
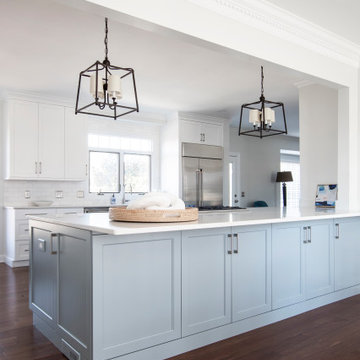
ナッシュビルにある高級な広いトラディショナルスタイルのおしゃれなキッチン (アンダーカウンターシンク、落し込みパネル扉のキャビネット、白いキャビネット、クオーツストーンカウンター、白いキッチンパネル、大理石のキッチンパネル、シルバーの調理設備、濃色無垢フローリング、茶色い床、白いキッチンカウンター) の写真
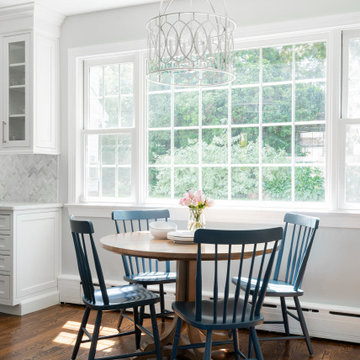
In the kitchen we re-worked a load-bearing wall to create a peninsula, opening the kitchen to the family room. The large windows, custom white and glass cabinetry, white quartzite counters and white marble backsplash work beautifully together to create a light-filled airy kitchen. The custom hood and pot filler over the range and the custom cabinetry and storage are special touches that we added to tailor this kitchen to the homeowners. Throughout the first floor, we added new red oak flooring.
The main projects in this Wayne, PA home were renovating the kitchen and the master bathroom, but we also updated the mudroom and the dining room. Using different materials and textures in light colors, we opened up and brightened this lovely home giving it an overall light and airy feel. Interior Designer Larina Kase, of Wayne, PA, used furniture and accent pieces in bright or contrasting colors that really shine against the light, neutral colored palettes in each room.
Rudloff Custom Builders has won Best of Houzz for Customer Service in 2014, 2015 2016, 2017 and 2019. We also were voted Best of Design in 2016, 2017, 2018, 2019 which only 2% of professionals receive. Rudloff Custom Builders has been featured on Houzz in their Kitchen of the Week, What to Know About Using Reclaimed Wood in the Kitchen as well as included in their Bathroom WorkBook article. We are a full service, certified remodeling company that covers all of the Philadelphia suburban area. This business, like most others, developed from a friendship of young entrepreneurs who wanted to make a difference in their clients’ lives, one household at a time. This relationship between partners is much more than a friendship. Edward and Stephen Rudloff are brothers who have renovated and built custom homes together paying close attention to detail. They are carpenters by trade and understand concept and execution. Rudloff Custom Builders will provide services for you with the highest level of professionalism, quality, detail, punctuality and craftsmanship, every step of the way along our journey together.
Specializing in residential construction allows us to connect with our clients early in the design phase to ensure that every detail is captured as you imagined. One stop shopping is essentially what you will receive with Rudloff Custom Builders from design of your project to the construction of your dreams, executed by on-site project managers and skilled craftsmen. Our concept: envision our client’s ideas and make them a reality. Our mission: CREATING LIFETIME RELATIONSHIPS BUILT ON TRUST AND INTEGRITY.
Photo Credit: Jon Friedrich
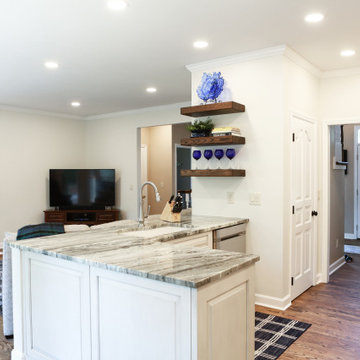
コロンバスにあるお手頃価格の中くらいなトラディショナルスタイルのおしゃれなキッチン (アンダーカウンターシンク、レイズドパネル扉のキャビネット、白いキャビネット、御影石カウンター、白いキッチンパネル、大理石のキッチンパネル、シルバーの調理設備、濃色無垢フローリング、グレーのキッチンカウンター) の写真
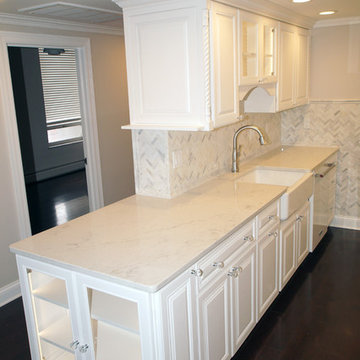
他の地域にあるお手頃価格の小さなトラディショナルスタイルのおしゃれなキッチン (エプロンフロントシンク、レイズドパネル扉のキャビネット、白いキャビネット、クオーツストーンカウンター、白いキッチンパネル、大理石のキッチンパネル、白い調理設備、濃色無垢フローリング、茶色い床) の写真
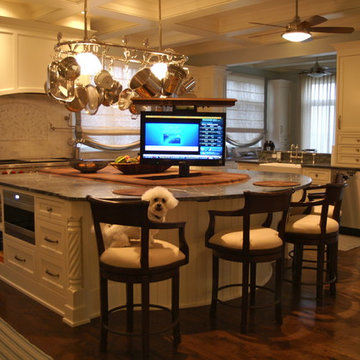
Custom Kitchen we built with a pop up T.V. in the island. Doors and drawers are all inset face frame.
ミルウォーキーにあるお手頃価格の広いトラディショナルスタイルのおしゃれなキッチン (インセット扉のキャビネット、白いキャビネット、御影石カウンター、濃色無垢フローリング、エプロンフロントシンク、白いキッチンパネル、大理石のキッチンパネル、シルバーの調理設備、茶色い床) の写真
ミルウォーキーにあるお手頃価格の広いトラディショナルスタイルのおしゃれなキッチン (インセット扉のキャビネット、白いキャビネット、御影石カウンター、濃色無垢フローリング、エプロンフロントシンク、白いキッチンパネル、大理石のキッチンパネル、シルバーの調理設備、茶色い床) の写真
トラディショナルスタイルのペニンシュラキッチン (大理石のキッチンパネル、濃色無垢フローリング、合板フローリング、クッションフロア) の写真
1
