黒いトラディショナルスタイルのダイニングキッチン (ライムストーンのキッチンパネル、テラコッタタイルのキッチンパネル) の写真
絞り込み:
資材コスト
並び替え:今日の人気順
写真 1〜20 枚目(全 29 枚)
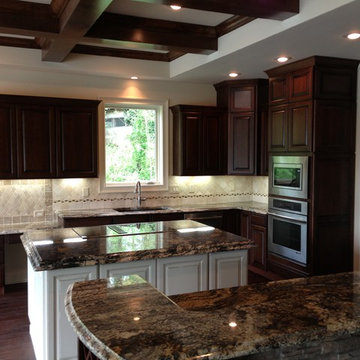
リトルロックにある高級なトラディショナルスタイルのおしゃれなキッチン (アンダーカウンターシンク、レイズドパネル扉のキャビネット、濃色木目調キャビネット、御影石カウンター、ベージュキッチンパネル、テラコッタタイルのキッチンパネル、シルバーの調理設備) の写真
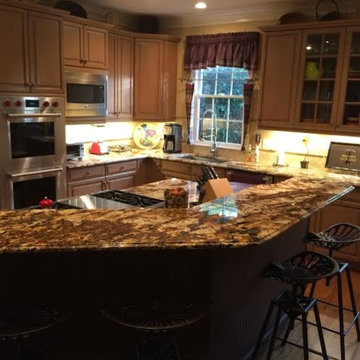
ローリーにあるラグジュアリーな中くらいなトラディショナルスタイルのおしゃれなキッチン (シングルシンク、御影石カウンター、ベージュキッチンパネル、テラコッタタイルのキッチンパネル、シルバーの調理設備、無垢フローリング) の写真
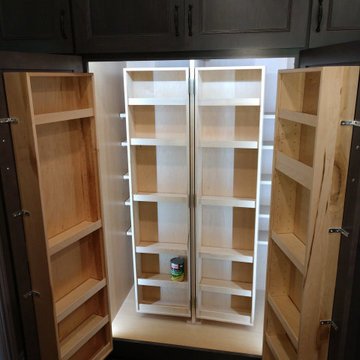
Kitchen featuring Omega Cabinetry's Brentwood Maple Beaded Inset door style in Smokey Hills finish and Caesarstone Topus Concrete quartz countertop. The Backsplash is Marquette Large Basketweave Honed from Soci paired with 4X12 gray limestone tiles. The cabinetry features Pavillion glass inserts and various organizational solutions such as a base pantry pullout, mixer stand, pullout wastebasket, 2 tall pantry pullouts and a tall pantry with swing out shelves.
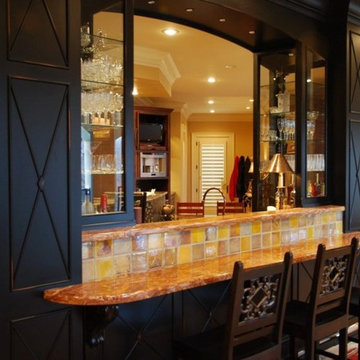
Wet Bar Island with metallic hand molded tile
リトルロックにあるトラディショナルスタイルのおしゃれなキッチン (レイズドパネル扉のキャビネット、黒いキャビネット、御影石カウンター、黄色いキッチンパネル、テラコッタタイルのキッチンパネル、シルバーの調理設備、トラバーチンの床、アンダーカウンターシンク) の写真
リトルロックにあるトラディショナルスタイルのおしゃれなキッチン (レイズドパネル扉のキャビネット、黒いキャビネット、御影石カウンター、黄色いキッチンパネル、テラコッタタイルのキッチンパネル、シルバーの調理設備、トラバーチンの床、アンダーカウンターシンク) の写真
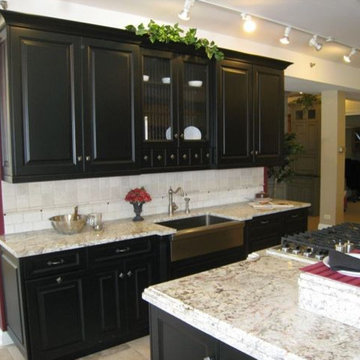
シカゴにある小さなトラディショナルスタイルのおしゃれなキッチン (エプロンフロントシンク、レイズドパネル扉のキャビネット、黒いキャビネット、シルバーの調理設備、御影石カウンター、グレーのキッチンパネル、ライムストーンのキッチンパネル、ライムストーンの床、グレーの床) の写真
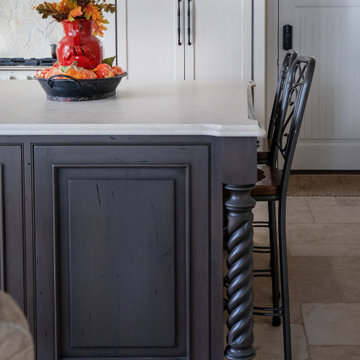
Keeping all the warmth and tradition of this cottage in the newly renovated space.
ミルウォーキーにある高級な中くらいなトラディショナルスタイルのおしゃれなキッチン (エプロンフロントシンク、インセット扉のキャビネット、ヴィンテージ仕上げキャビネット、クオーツストーンカウンター、ベージュキッチンパネル、ライムストーンのキッチンパネル、パネルと同色の調理設備、ライムストーンの床、ベージュの床、白いキッチンカウンター、表し梁) の写真
ミルウォーキーにある高級な中くらいなトラディショナルスタイルのおしゃれなキッチン (エプロンフロントシンク、インセット扉のキャビネット、ヴィンテージ仕上げキャビネット、クオーツストーンカウンター、ベージュキッチンパネル、ライムストーンのキッチンパネル、パネルと同色の調理設備、ライムストーンの床、ベージュの床、白いキッチンカウンター、表し梁) の写真
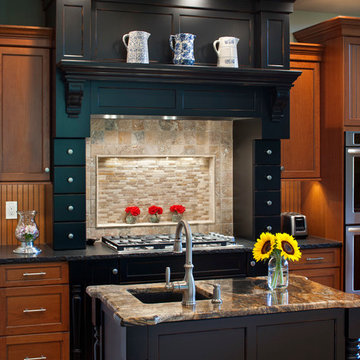
The kitchen is the central focus of the main living area, defined by an angled breakfast bar with a facade of narrow, rectangular limestone slate tiles set in a random pattern. Leathered Cappuccino granite with a chiseled edge by Viktor's Granite and Marble dresses the top. The industrial style pendant fixtures are from Christie's Lighting. Brodie Smith of Packard Cabinetry added the compact wine bar, positioned for convenient access from the adjoining living room. Impeccable workmanship is evident in the cabinetry, which was custom designed and hand-crafted by Packard Cabinetry. The cooking area's "hearth" is maple and given a deep espresso glaze. A shallow niche, inset into the tumbled marble tile backsplash, echoes the narrow tiles of the breakfast bar facing and is artfully illuminated by LED lights. The faux apothecary drawers on either side conceal pull-out spice racks.
By Kate O'Connor
Photography by David Dietrich
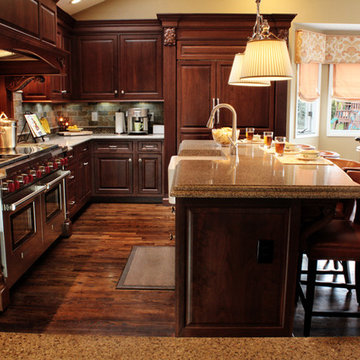
The rectangular center island in this eat-in-kitchen, which originally faced the refrigerator, was turned 90° to face the oven. Where the 60” double Wolf oven is now is where there used to be a fireplace. Homeowners have the perfect cooking triangle – oven, fridge and sink in close, beautiful proximity
Tim Cree/Creepwalk Media Inc.
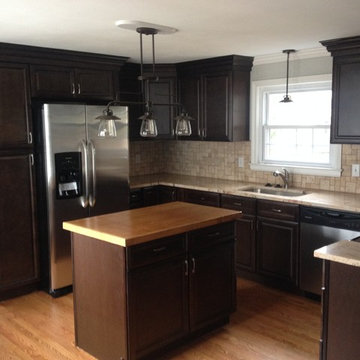
ブリッジポートにある低価格の中くらいなトラディショナルスタイルのおしゃれなキッチン (アンダーカウンターシンク、レイズドパネル扉のキャビネット、濃色木目調キャビネット、御影石カウンター、ベージュキッチンパネル、ライムストーンのキッチンパネル、シルバーの調理設備、淡色無垢フローリング) の写真
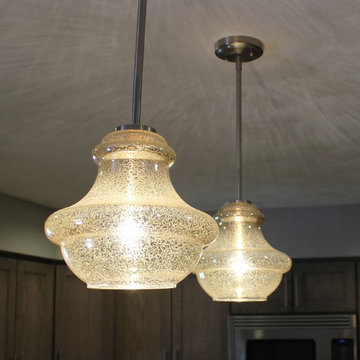
Dura Supreme Cabinetry in the Highland door, Red Oak wood, and gray "Heather" stain. Paired with Viking cooking appliances, Gray Limestone tile, and Cambria Quartz in the Berwyn design. Quad Cities area kitchen remodeled from start to finish by Village Home Stores.
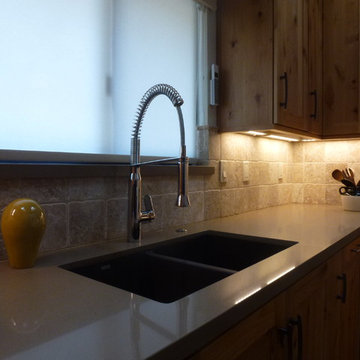
Caesarstone color Mocha
サンフランシスコにある小さなトラディショナルスタイルのおしゃれなキッチン (ダブルシンク、落し込みパネル扉のキャビネット、淡色木目調キャビネット、クオーツストーンカウンター、ベージュキッチンパネル、ライムストーンのキッチンパネル、シルバーの調理設備、磁器タイルの床、アイランドなし、マルチカラーの床) の写真
サンフランシスコにある小さなトラディショナルスタイルのおしゃれなキッチン (ダブルシンク、落し込みパネル扉のキャビネット、淡色木目調キャビネット、クオーツストーンカウンター、ベージュキッチンパネル、ライムストーンのキッチンパネル、シルバーの調理設備、磁器タイルの床、アイランドなし、マルチカラーの床) の写真
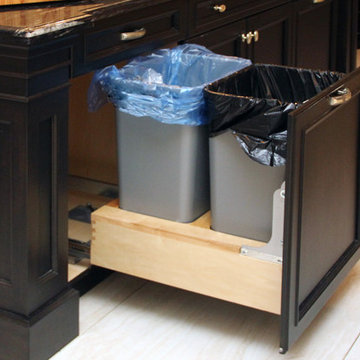
An addition to the rear of the house afforded an expansive kitchen with large island, food preparation counter, oven and fridge wall, a fully-equipped walk-in pantry, and space for a table and chairs. Photo by Karl Braun.
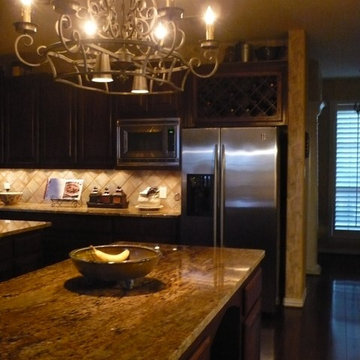
ダラスにある広いトラディショナルスタイルのおしゃれなキッチン (ドロップインシンク、レイズドパネル扉のキャビネット、濃色木目調キャビネット、御影石カウンター、マルチカラーのキッチンパネル、テラコッタタイルのキッチンパネル、シルバーの調理設備、濃色無垢フローリング) の写真
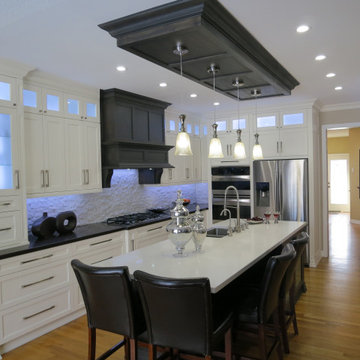
A classic kitchen with a vaulted ceiling, a hardwood maple ebony rangehood, and exquisitely simple yet complex cornices. Simple, traditional columns and cornices surrounding the kitchen's recessed panel cabinets add a subtle touch to the overall design. The elevated under cabinet mood lighting and limestone backsplash provide an earthy touch to complement the hardwood floors in the kitchen, which is another feature worth highlighting.
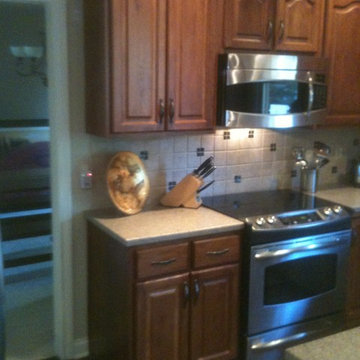
The challenge was to remake the kitchen using the existing cabinets and existing floor and appliances, tops and island. I made new doors and drawer fronts used existing crown added trim and undercounter lighting combined a new backsplash and cabinet pulls and put a glaze on new paint. And redesigned the existing island. A budget of $10,000.
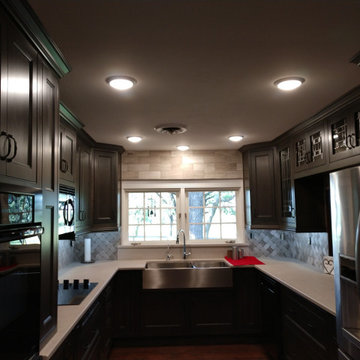
Kitchen featuring Omega Cabinetry's Brentwood Maple Beaded Inset door style in Smokey Hills finish and Caesarstone Topus Concrete quartz countertop. The Backsplash is Marquette Large Basketweave Honed from Soci paired with 4X12 gray limestone tiles. The cabinetry features Pavillion glass inserts and various organizational solutions such as a base pantry pullout, mixer stand, pullout wastebasket, 2 tall pantry pullouts and a tall pantry with swing out shelves.
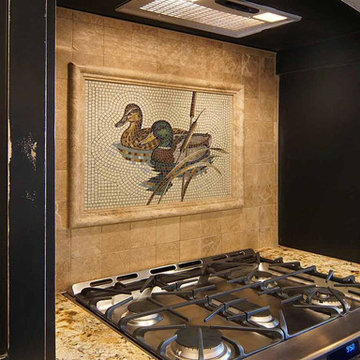
Custom design kitchen backsplash, granite counter tops, pullout spice cabinets, distressed cabinets, stainless gas range.
ダラスにあるお手頃価格の中くらいなトラディショナルスタイルのおしゃれなキッチン (アンダーカウンターシンク、レイズドパネル扉のキャビネット、ヴィンテージ仕上げキャビネット、御影石カウンター、ベージュキッチンパネル、ライムストーンのキッチンパネル、シルバーの調理設備、無垢フローリング、茶色い床) の写真
ダラスにあるお手頃価格の中くらいなトラディショナルスタイルのおしゃれなキッチン (アンダーカウンターシンク、レイズドパネル扉のキャビネット、ヴィンテージ仕上げキャビネット、御影石カウンター、ベージュキッチンパネル、ライムストーンのキッチンパネル、シルバーの調理設備、無垢フローリング、茶色い床) の写真
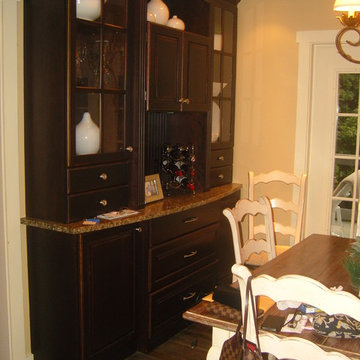
This maple kitchen has a very classy and professional look top it.
インディアナポリスにある高級な中くらいなトラディショナルスタイルのおしゃれなキッチン (アンダーカウンターシンク、レイズドパネル扉のキャビネット、茶色いキャビネット、御影石カウンター、ベージュキッチンパネル、テラコッタタイルのキッチンパネル、シルバーの調理設備、無垢フローリング) の写真
インディアナポリスにある高級な中くらいなトラディショナルスタイルのおしゃれなキッチン (アンダーカウンターシンク、レイズドパネル扉のキャビネット、茶色いキャビネット、御影石カウンター、ベージュキッチンパネル、テラコッタタイルのキッチンパネル、シルバーの調理設備、無垢フローリング) の写真
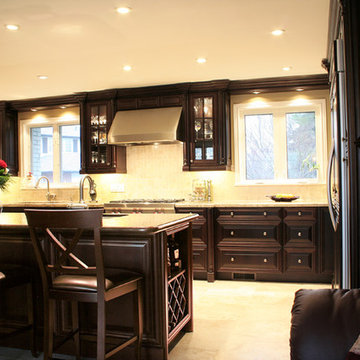
Lexington Clove Maple Kitchen
AyA Kitchens and Baths
トロントにある中くらいなトラディショナルスタイルのおしゃれなキッチン (アンダーカウンターシンク、レイズドパネル扉のキャビネット、茶色いキャビネット、御影石カウンター、ベージュキッチンパネル、ライムストーンのキッチンパネル、パネルと同色の調理設備、ベージュの床、ベージュのキッチンカウンター) の写真
トロントにある中くらいなトラディショナルスタイルのおしゃれなキッチン (アンダーカウンターシンク、レイズドパネル扉のキャビネット、茶色いキャビネット、御影石カウンター、ベージュキッチンパネル、ライムストーンのキッチンパネル、パネルと同色の調理設備、ベージュの床、ベージュのキッチンカウンター) の写真
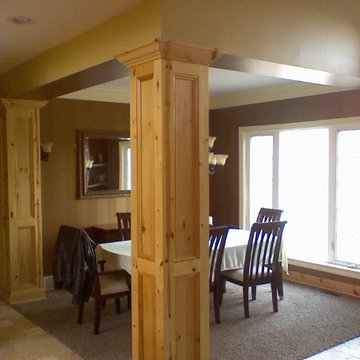
John D. Swarm Designer Project Manager
new home design and job supervision.
Interior Carpentry, Interior Design, Brushed French limestone versailles pattern, knotty alder and black distressed cabinetry, 5' x 7' slate walk in shower.
黒いトラディショナルスタイルのダイニングキッチン (ライムストーンのキッチンパネル、テラコッタタイルのキッチンパネル) の写真
1