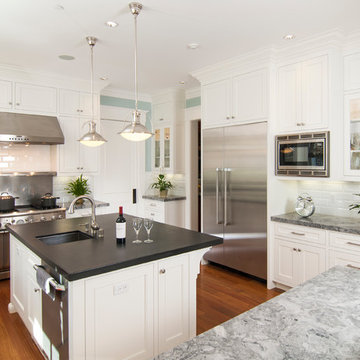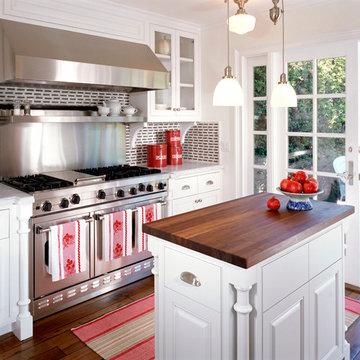トラディショナルスタイルのキッチン (御影石のキッチンパネル、ステンレスのキッチンパネル) の写真
絞り込み:
資材コスト
並び替え:今日の人気順
写真 81〜100 枚目(全 799 枚)
1/4
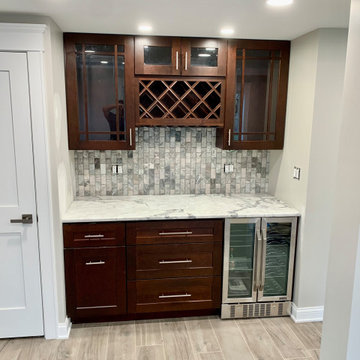
A perfect place for entertainment with great practical use. A small beverage fridge split between a wine cooler and a beverage fridge with a beautiful wine rack between the two upper glass cabinets.
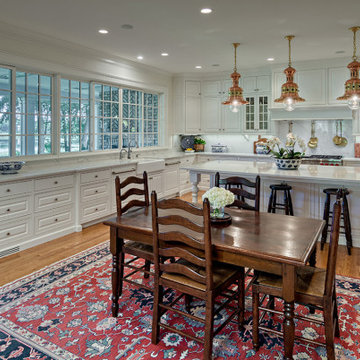
Beautiful white kitchen with custom cabinetry throughout. Love the scullery peaking out as an extra space for prep work.
ミネアポリスにある広いトラディショナルスタイルのおしゃれなコの字型キッチン (エプロンフロントシンク、レイズドパネル扉のキャビネット、白いキャビネット、珪岩カウンター、白いキッチンパネル、御影石のキッチンパネル、パネルと同色の調理設備、無垢フローリング、茶色い床、白いキッチンカウンター、表し梁) の写真
ミネアポリスにある広いトラディショナルスタイルのおしゃれなコの字型キッチン (エプロンフロントシンク、レイズドパネル扉のキャビネット、白いキャビネット、珪岩カウンター、白いキッチンパネル、御影石のキッチンパネル、パネルと同色の調理設備、無垢フローリング、茶色い床、白いキッチンカウンター、表し梁) の写真
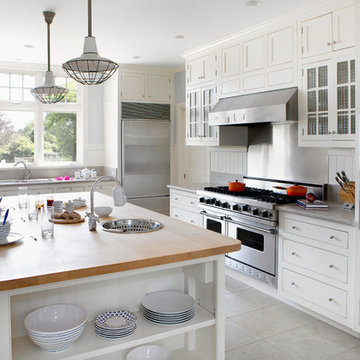
ニューヨークにあるトラディショナルスタイルのおしゃれなキッチン (インセット扉のキャビネット、白いキャビネット、メタリックのキッチンパネル、ステンレスのキッチンパネル、窓) の写真
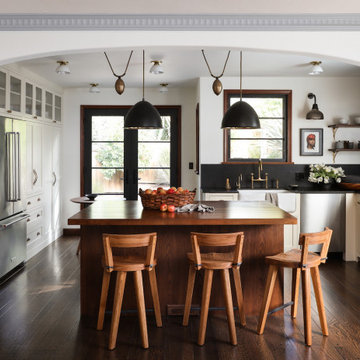
Photography by Haris Kenjar
サンフランシスコにある広いトラディショナルスタイルのおしゃれなアイランドキッチン (エプロンフロントシンク、落し込みパネル扉のキャビネット、白いキャビネット、御影石カウンター、黒いキッチンパネル、御影石のキッチンパネル、シルバーの調理設備、濃色無垢フローリング、黒いキッチンカウンター) の写真
サンフランシスコにある広いトラディショナルスタイルのおしゃれなアイランドキッチン (エプロンフロントシンク、落し込みパネル扉のキャビネット、白いキャビネット、御影石カウンター、黒いキッチンパネル、御影石のキッチンパネル、シルバーの調理設備、濃色無垢フローリング、黒いキッチンカウンター) の写真
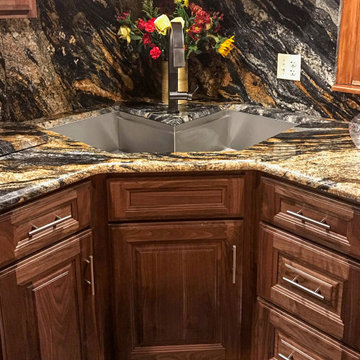
Every corner sink we build is custom designed and hand-crafted. This photo shows a diagonal corner workstation stainless sink. The photo is deceiving though. This huge sink can easily fit a half sheet pan flat down on the bottom without covering the entire drain. Rachiele came up with this innovative design 2 decades ago and has lead the industry with innovative designs since then.
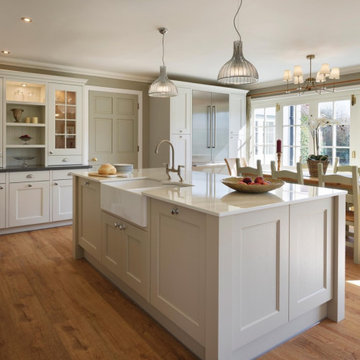
エセックスにある広いトラディショナルスタイルのおしゃれなキッチン (エプロンフロントシンク、シェーカースタイル扉のキャビネット、ベージュのキャビネット、珪岩カウンター、グレーのキッチンパネル、御影石のキッチンパネル、パネルと同色の調理設備、無垢フローリング、茶色い床、白いキッチンカウンター、グレーとクリーム色) の写真
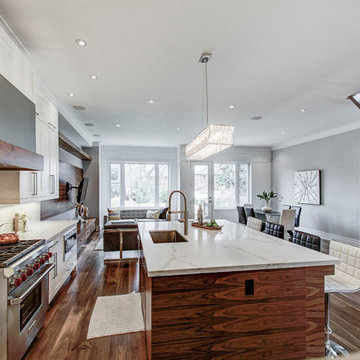
Kitchen view to Living Room
トロントにある低価格の小さなトラディショナルスタイルのおしゃれなキッチン (シングルシンク、オープンシェルフ、白いキッチンパネル、御影石のキッチンパネル) の写真
トロントにある低価格の小さなトラディショナルスタイルのおしゃれなキッチン (シングルシンク、オープンシェルフ、白いキッチンパネル、御影石のキッチンパネル) の写真
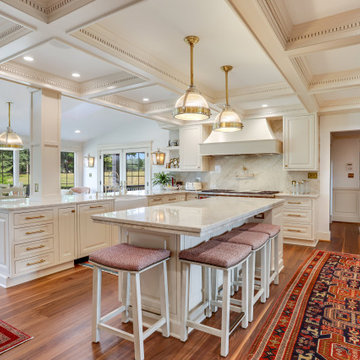
Maggie Walker of Reico Kitchen and Bath in Frederick, MD collaborated with Bucheimer Company Design & Build to create a traditional kitchen remodel featuring Greenfield cabinetry.
The kitchen cabinets are the Deerfield door style with a Beaded Inset in the Gardenia painted finish. The kitchen countertop is Taj Mahal granite with a Rohl sink and fixtures.
The kitchen design features a custom-built dog food and water station with running water on the outward facing portion of the kitchen peninsula.
Photos courtesy of BTW Images.
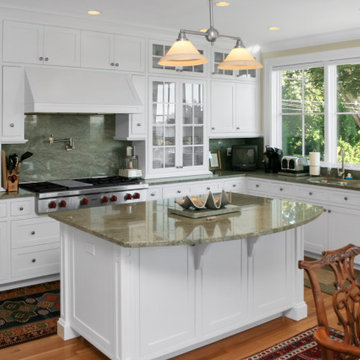
Shingle style waterfront cottage
プロビデンスにある中くらいなトラディショナルスタイルのおしゃれなキッチン (アンダーカウンターシンク、落し込みパネル扉のキャビネット、白いキャビネット、御影石カウンター、緑のキッチンパネル、御影石のキッチンパネル、パネルと同色の調理設備、無垢フローリング、茶色い床、緑のキッチンカウンター) の写真
プロビデンスにある中くらいなトラディショナルスタイルのおしゃれなキッチン (アンダーカウンターシンク、落し込みパネル扉のキャビネット、白いキャビネット、御影石カウンター、緑のキッチンパネル、御影石のキッチンパネル、パネルと同色の調理設備、無垢フローリング、茶色い床、緑のキッチンカウンター) の写真
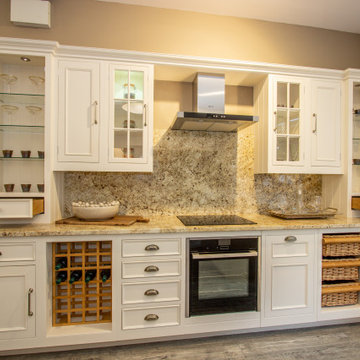
チェシャーにあるお手頃価格の小さなトラディショナルスタイルのおしゃれなキッチン (シェーカースタイル扉のキャビネット、白いキャビネット、御影石カウンター、ベージュキッチンパネル、御影石のキッチンパネル、シルバーの調理設備、無垢フローリング、アイランドなし、グレーの床、ベージュのキッチンカウンター) の写真
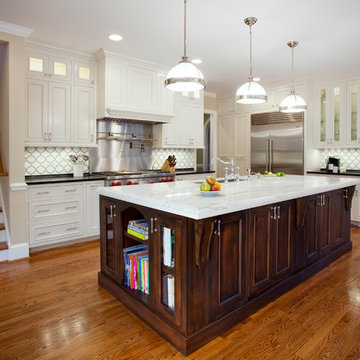
Jim Schmid Photography
シャーロットにあるトラディショナルスタイルのおしゃれなキッチン (シェーカースタイル扉のキャビネット、ステンレスのキッチンパネル) の写真
シャーロットにあるトラディショナルスタイルのおしゃれなキッチン (シェーカースタイル扉のキャビネット、ステンレスのキッチンパネル) の写真
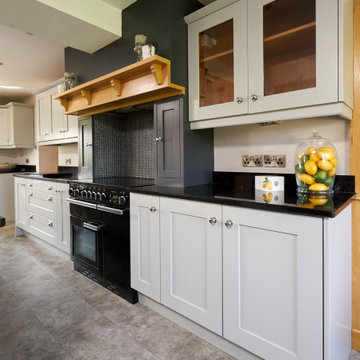
チェシャーにあるお手頃価格の広いトラディショナルスタイルのおしゃれなキッチン (ドロップインシンク、シェーカースタイル扉のキャビネット、グレーのキャビネット、御影石カウンター、黒いキッチンパネル、御影石のキッチンパネル、パネルと同色の調理設備、テラコッタタイルの床、ベージュの床、黒いキッチンカウンター) の写真
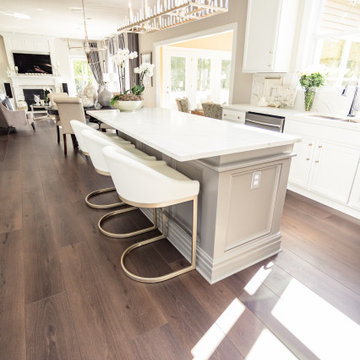
A rich, even, walnut tone with a smooth finish. This versatile color works flawlessly with both modern and classic styles.
コロンバスにあるお手頃価格の広いトラディショナルスタイルのおしゃれなキッチン (ドロップインシンク、シェーカースタイル扉のキャビネット、白いキャビネット、御影石カウンター、白いキッチンパネル、御影石のキッチンパネル、シルバーの調理設備、クッションフロア、茶色い床、白いキッチンカウンター) の写真
コロンバスにあるお手頃価格の広いトラディショナルスタイルのおしゃれなキッチン (ドロップインシンク、シェーカースタイル扉のキャビネット、白いキャビネット、御影石カウンター、白いキッチンパネル、御影石のキッチンパネル、シルバーの調理設備、クッションフロア、茶色い床、白いキッチンカウンター) の写真
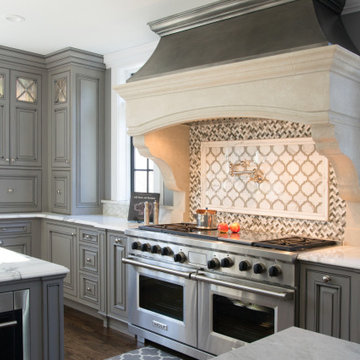
This beautiful kitchen design with a gray-magenta palette, luxury appliances, and versatile islands perfectly blends elegance and modernity.
Elegant gray tones, opulent Sub-Zero Wolf appliances, and a striking hood design form captivating focal points in the kitchen.
---
Project by Wiles Design Group. Their Cedar Rapids-based design studio serves the entire Midwest, including Iowa City, Dubuque, Davenport, and Waterloo, as well as North Missouri and St. Louis.
For more about Wiles Design Group, see here: https://wilesdesigngroup.com/
To learn more about this project, see here: https://wilesdesigngroup.com/cedar-rapids-luxurious-kitchen-expansion
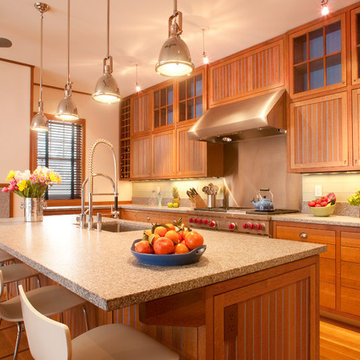
ポートランド(メイン)にあるトラディショナルスタイルのおしゃれなアイランドキッチン (アンダーカウンターシンク、中間色木目調キャビネット、メタリックのキッチンパネル、無垢フローリング、茶色い床、グレーのキッチンカウンター、落し込みパネル扉のキャビネット、ステンレスのキッチンパネル) の写真

A generous kitchen island is the work horse of the kitchen providing storage, prep space and socializing space.
Alder Shaker style cabinets are paired with beautiful granite countertops. Double wall oven, gas cooktop , exhaust hood and dishwasher by Bosch. Founder depth Trio refrigerator by Kitchen Aid. Microwave drawer by Sharp.
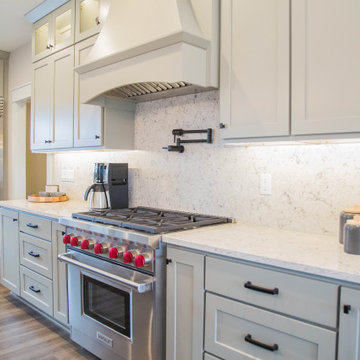
So many custom features in this home's kitchen including an expansive center island with additional storage that can be accessed from both sides, glass faced lit upper cabinets, a walk-in pantry and over the stove faucet.

Renovated transitional style kitchen in 1930's era Boston area home has custom cabinets, Bianco Romano counter with 2 inch mitered edge, matching granite backsplash and porcelain tile floor.
トラディショナルスタイルのキッチン (御影石のキッチンパネル、ステンレスのキッチンパネル) の写真
5
