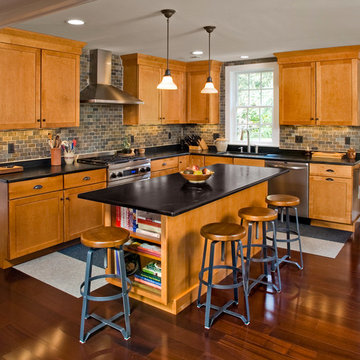トラディショナルスタイルのキッチン (御影石のキッチンパネル、スレートのキッチンパネル、グレーのキャビネット、中間色木目調キャビネット、ステンレスキャビネット) の写真
絞り込み:
資材コスト
並び替え:今日の人気順
写真 1〜20 枚目(全 360 枚)

ニューヨークにあるトラディショナルスタイルのおしゃれなキッチン (アンダーカウンターシンク、レイズドパネル扉のキャビネット、グレーのキャビネット、御影石カウンター、マルチカラーのキッチンパネル、スレートのキッチンパネル、シルバーの調理設備、茶色い床、黒いキッチンカウンター) の写真

Warm wood tones and cool colors are the perfect foil to the owner's collection of blue and white ceramics. Photo by shoot2sell.
ダラスにあるトラディショナルスタイルのおしゃれなキッチン (アンダーカウンターシンク、レイズドパネル扉のキャビネット、シルバーの調理設備、スレートのキッチンパネル、中間色木目調キャビネット) の写真
ダラスにあるトラディショナルスタイルのおしゃれなキッチン (アンダーカウンターシンク、レイズドパネル扉のキャビネット、シルバーの調理設備、スレートのキッチンパネル、中間色木目調キャビネット) の写真

Renaissance Builders
Phil Bjork of Great Northern Wood works
Photo bySusan Gilmore
ミネアポリスにある高級な広いトラディショナルスタイルのおしゃれなキッチン (インセット扉のキャビネット、シルバーの調理設備、中間色木目調キャビネット、アンダーカウンターシンク、御影石カウンター、マルチカラーのキッチンパネル、スレートの床、スレートのキッチンパネル、マルチカラーの床) の写真
ミネアポリスにある高級な広いトラディショナルスタイルのおしゃれなキッチン (インセット扉のキャビネット、シルバーの調理設備、中間色木目調キャビネット、アンダーカウンターシンク、御影石カウンター、マルチカラーのキッチンパネル、スレートの床、スレートのキッチンパネル、マルチカラーの床) の写真
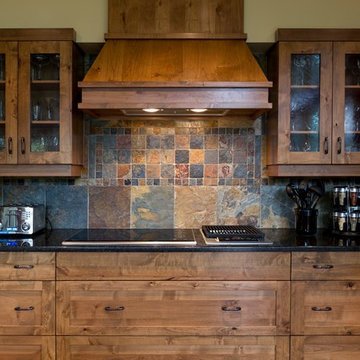
カルガリーにあるトラディショナルスタイルのおしゃれなキッチン (マルチカラーのキッチンパネル、シェーカースタイル扉のキャビネット、中間色木目調キャビネット、スレートのキッチンパネル) の写真
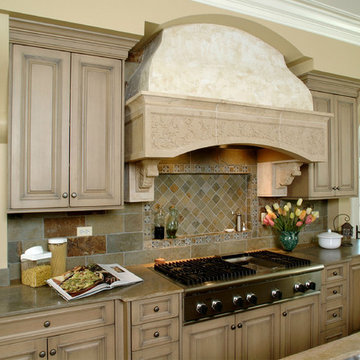
A custom, built-on-site oven hood above a tile spice shelf built into the backsplash.
シカゴにあるトラディショナルスタイルのおしゃれなキッチン (レイズドパネル扉のキャビネット、中間色木目調キャビネット、マルチカラーのキッチンパネル、スレートのキッチンパネル) の写真
シカゴにあるトラディショナルスタイルのおしゃれなキッチン (レイズドパネル扉のキャビネット、中間色木目調キャビネット、マルチカラーのキッチンパネル、スレートのキッチンパネル) の写真
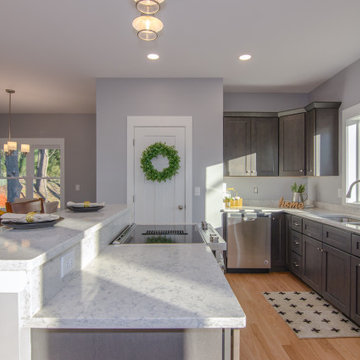
他の地域にあるお手頃価格の中くらいなトラディショナルスタイルのおしゃれなキッチン (ダブルシンク、グレーのキャビネット、御影石カウンター、白いキッチンパネル、御影石のキッチンパネル、シルバーの調理設備、淡色無垢フローリング、白いキッチンカウンター、シェーカースタイル扉のキャビネット) の写真

ロンドンにある小さなトラディショナルスタイルのおしゃれなキッチン (エプロンフロントシンク、グレーのキャビネット、御影石カウンター、グレーのキッチンパネル、御影石のキッチンパネル、パネルと同色の調理設備、濃色無垢フローリング、茶色い床、グレーのキッチンカウンター、格子天井、インセット扉のキャビネット) の写真

コーンウォールにあるお手頃価格の広いトラディショナルスタイルのおしゃれなキッチン (ドロップインシンク、シェーカースタイル扉のキャビネット、グレーのキャビネット、御影石カウンター、黒いキッチンパネル、御影石のキッチンパネル、黒い調理設備、濃色無垢フローリング、黒いキッチンカウンター) の写真
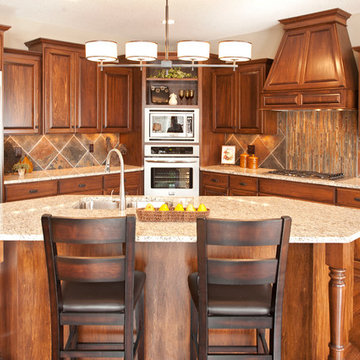
ミネアポリスにあるトラディショナルスタイルのおしゃれなキッチン (レイズドパネル扉のキャビネット、シルバーの調理設備、マルチカラーのキッチンパネル、中間色木目調キャビネット、スレートのキッチンパネル) の写真
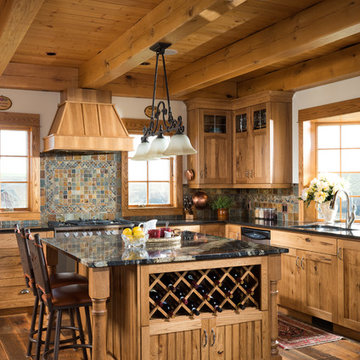
This kitchen features a large breakfast bar island with built-in wine storage as well as extra counter space for preparing and entertaining. Timber joists support the roof above.
Photo Credit: Longviews Studios, Inc

Our clients wanted to update their kitchen and create more storage space. They also needed a desk area in the kitchen and a display area for family keepsakes. With small children, they were not using the breakfast bar on the island, so we chose when redesigning the island to add storage instead of having the countertop overhang for seating. We extended the height of the cabinetry also. A desk area with 2 file drawers and mail sorting cubbies was created so the homeowners could have a place to organize their bills, charge their electronics, and pay bills. We also installed 2 plugs into the narrow bookcase to the right of the desk area with USB plugs for charging phones and tablets.
Our clients chose a cherry craftsman cabinet style with simple cups and knobs in brushed stainless steel. For the countertops, Silestone Copper Mist was chosen. It is a gorgeous slate blue hue with copper flecks. To compliment this choice, I custom designed this slate backsplash using multiple colors of slate. This unique, natural stone, geometric backsplash complemented the countertops and the cabinetry style perfectly.
We installed a pot filler over the cooktop and a pull-out spice cabinet to the right of the cooktop. To utilize counterspace, the microwave was installed into a wall cabinet to the right of the cooktop. We moved the sink and dishwasher into the island and placed a pull-out garbage and recycling drawer to the left of the sink. An appliance lift was also installed for a Kitchenaid mixer to be stored easily without ever having to lift it.
To improve the lighting in the kitchen and great room which has a vaulted pine tongue and groove ceiling, we designed and installed hollow beams to run the electricity through from the kitchen to the fireplace. For the island we installed 3 pendants and 4 down lights to provide ample lighting at the island. All lighting was put onto dimmer switches. We installed new down lighting along the cooktop wall. For the great room, we installed track lighting and attached it to the sides of the beams and used directional lights to provide lighting for the great room and to light up the fireplace.
The beautiful home in the woods, now has an updated, modern kitchen and fantastic lighting which our clients love.
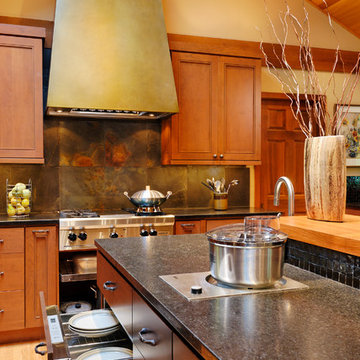
シアトルにあるトラディショナルスタイルのおしゃれなキッチン (落し込みパネル扉のキャビネット、中間色木目調キャビネット、グレーのキッチンパネル、シルバーの調理設備、スレートのキッチンパネル) の写真
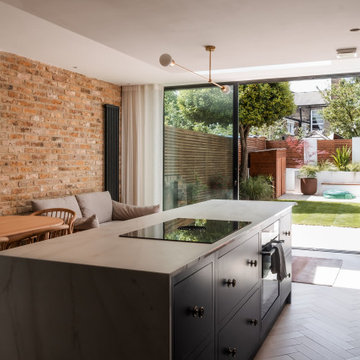
A really stunning example of what can be achieved with our cabinetry - this kitchen has it all
ロンドンにある高級な中くらいなトラディショナルスタイルのおしゃれなキッチン (アンダーカウンターシンク、シェーカースタイル扉のキャビネット、グレーのキャビネット、珪岩カウンター、白いキッチンパネル、御影石のキッチンパネル、黒い調理設備、無垢フローリング、茶色い床、白いキッチンカウンター) の写真
ロンドンにある高級な中くらいなトラディショナルスタイルのおしゃれなキッチン (アンダーカウンターシンク、シェーカースタイル扉のキャビネット、グレーのキャビネット、珪岩カウンター、白いキッチンパネル、御影石のキッチンパネル、黒い調理設備、無垢フローリング、茶色い床、白いキッチンカウンター) の写真
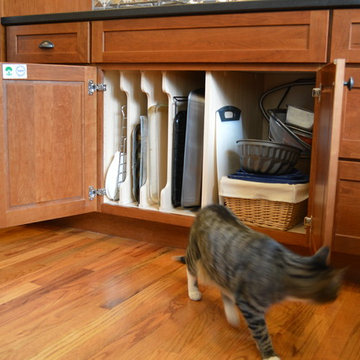
Kitchen design and photography by Jennifer Hayes of Castle Kitchens and Interiors
デンバーにあるトラディショナルスタイルのおしゃれなキッチン (落し込みパネル扉のキャビネット、中間色木目調キャビネット、御影石カウンター、マルチカラーのキッチンパネル、シルバーの調理設備、スレートのキッチンパネル) の写真
デンバーにあるトラディショナルスタイルのおしゃれなキッチン (落し込みパネル扉のキャビネット、中間色木目調キャビネット、御影石カウンター、マルチカラーのキッチンパネル、シルバーの調理設備、スレートのキッチンパネル) の写真

Lengthened the space. Custom cabinets to fit clients needs. Tile floor, slate backsplash and granite countertops. Raised dropped ceiling and added recessed lighting. Changed window size. Added french doors.
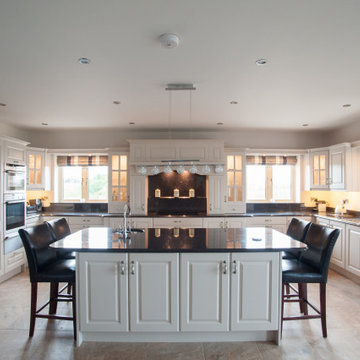
Another New Build Kitchen Designed During My Time In CFF Kitchens In Mallow Co Cork.
Images Courtesy Of CFF Group.
リムリックにある広いトラディショナルスタイルのおしゃれなキッチン (アンダーカウンターシンク、レイズドパネル扉のキャビネット、グレーのキャビネット、御影石カウンター、黒いキッチンパネル、御影石のキッチンパネル、シルバーの調理設備、テラコッタタイルの床、黒いキッチンカウンター) の写真
リムリックにある広いトラディショナルスタイルのおしゃれなキッチン (アンダーカウンターシンク、レイズドパネル扉のキャビネット、グレーのキャビネット、御影石カウンター、黒いキッチンパネル、御影石のキッチンパネル、シルバーの調理設備、テラコッタタイルの床、黒いキッチンカウンター) の写真
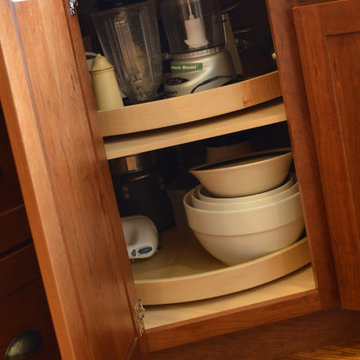
Kitchen design and photography by Jennifer Hayes of Castle Kitchens and Interiors
デンバーにあるトラディショナルスタイルのおしゃれなキッチン (落し込みパネル扉のキャビネット、中間色木目調キャビネット、御影石カウンター、マルチカラーのキッチンパネル、シルバーの調理設備、スレートのキッチンパネル) の写真
デンバーにあるトラディショナルスタイルのおしゃれなキッチン (落し込みパネル扉のキャビネット、中間色木目調キャビネット、御影石カウンター、マルチカラーのキッチンパネル、シルバーの調理設備、スレートのキッチンパネル) の写真
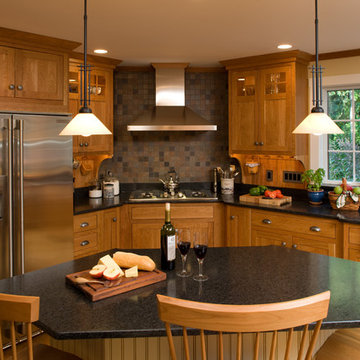
Beautifully remodeled kitchen in southern NH., furniture style cherry shaker inset cabinetry with an antique distress island. Multifuntional kitchen designed for entertaining, family get togethers and every use.
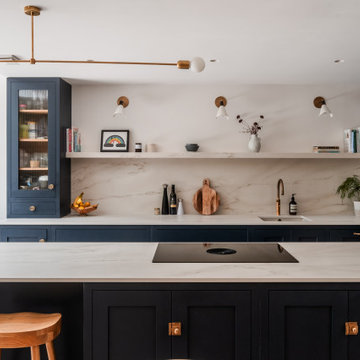
A really stunning example of what can be achieved with our cabinetry - this kitchen has it all
ロンドンにある高級な中くらいなトラディショナルスタイルのおしゃれなキッチン (アンダーカウンターシンク、シェーカースタイル扉のキャビネット、グレーのキャビネット、珪岩カウンター、白いキッチンパネル、御影石のキッチンパネル、黒い調理設備、無垢フローリング、茶色い床、白いキッチンカウンター) の写真
ロンドンにある高級な中くらいなトラディショナルスタイルのおしゃれなキッチン (アンダーカウンターシンク、シェーカースタイル扉のキャビネット、グレーのキャビネット、珪岩カウンター、白いキッチンパネル、御影石のキッチンパネル、黒い調理設備、無垢フローリング、茶色い床、白いキッチンカウンター) の写真
トラディショナルスタイルのキッチン (御影石のキッチンパネル、スレートのキッチンパネル、グレーのキャビネット、中間色木目調キャビネット、ステンレスキャビネット) の写真
1
