高級なトラディショナルスタイルのキッチン (ガラスタイルのキッチンパネル、ボーダータイルのキッチンパネル、石タイルのキッチンパネル、クオーツストーンカウンター、ベージュの床) の写真
絞り込み:
資材コスト
並び替え:今日の人気順
写真 1〜20 枚目(全 213 枚)
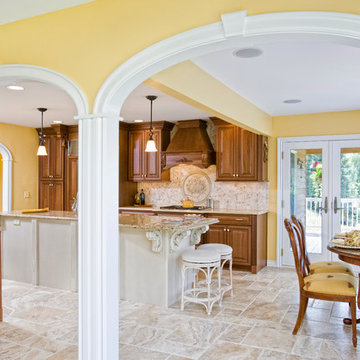
After removing a load bearing wall and enlarging the kitchen, we still had to contend with a header that was unable to be removed. To make it part of the space we used a decorative end panel at the end of the run of wall cabinets.
Photo by Brian Walters
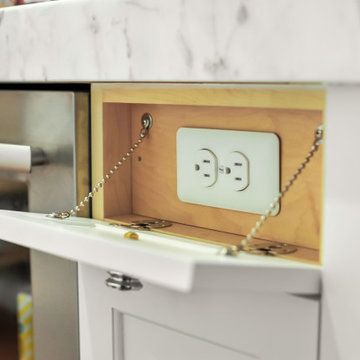
A custom hidden outlet is included in the large kitchen island. Designed and built by Meadowlark Design + Build in Ann Arbor, Michigan. Photography by Emily Rose Imagery.
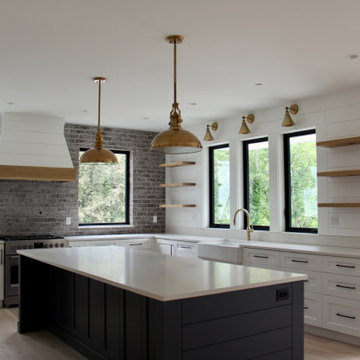
バンクーバーにある高級な広いトラディショナルスタイルのおしゃれなキッチン (エプロンフロントシンク、シェーカースタイル扉のキャビネット、白いキャビネット、クオーツストーンカウンター、白いキッチンパネル、石タイルのキッチンパネル、シルバーの調理設備、クッションフロア、ベージュの床、白いキッチンカウンター) の写真
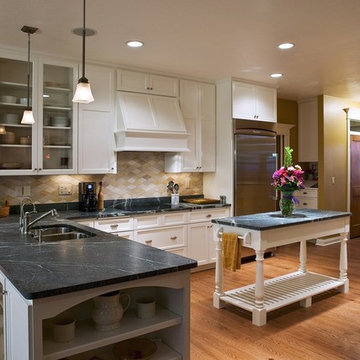
他の地域にある高級な中くらいなトラディショナルスタイルのおしゃれなキッチン (ダブルシンク、落し込みパネル扉のキャビネット、白いキャビネット、クオーツストーンカウンター、ベージュキッチンパネル、石タイルのキッチンパネル、シルバーの調理設備、無垢フローリング、ベージュの床) の写真
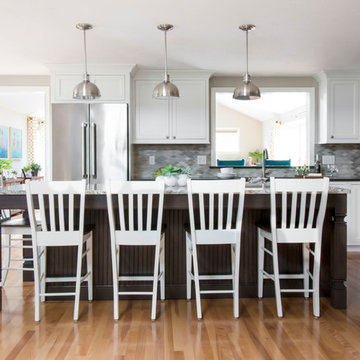
Photography by Tara L. Callow
ボストンにある高級な中くらいなトラディショナルスタイルのおしゃれなキッチン (シェーカースタイル扉のキャビネット、白いキャビネット、グレーのキッチンパネル、石タイルのキッチンパネル、シルバーの調理設備、淡色無垢フローリング、クオーツストーンカウンター、ベージュの床) の写真
ボストンにある高級な中くらいなトラディショナルスタイルのおしゃれなキッチン (シェーカースタイル扉のキャビネット、白いキャビネット、グレーのキッチンパネル、石タイルのキッチンパネル、シルバーの調理設備、淡色無垢フローリング、クオーツストーンカウンター、ベージュの床) の写真
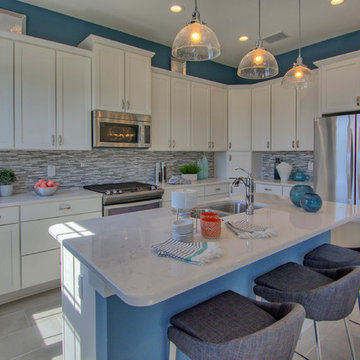
オーランドにある高級な中くらいなトラディショナルスタイルのおしゃれなキッチン (ダブルシンク、シェーカースタイル扉のキャビネット、白いキャビネット、クオーツストーンカウンター、マルチカラーのキッチンパネル、ボーダータイルのキッチンパネル、シルバーの調理設備、磁器タイルの床、ベージュの床) の写真
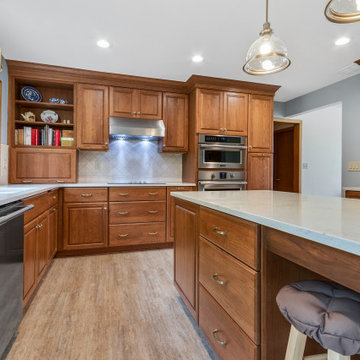
This dated kitchen was ready to be transformed by our magic wand! The wall between the kitchen and dining room was removed to create one larger room with an island and space for a dining table. Our team of carpenters installed all new custom crafted cherry cabinets with Hanstone Serenity quartz countertops. Natural stone tile was installed for the backsplash and luxury vinyl plank flooring was installed throughout the room. All new Frigidaire Professional appliances in stainless were installed, including french door refrigerator, electric cooktop and range hood, a built-in wall oven, convection microwave oven and dishwasher.
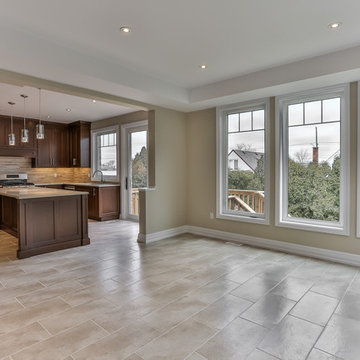
Living room/dining room. Open concept kitchen.
トロントにある高級な中くらいなトラディショナルスタイルのおしゃれなキッチン (ダブルシンク、シェーカースタイル扉のキャビネット、中間色木目調キャビネット、クオーツストーンカウンター、ベージュキッチンパネル、石タイルのキッチンパネル、シルバーの調理設備、磁器タイルの床、ベージュの床) の写真
トロントにある高級な中くらいなトラディショナルスタイルのおしゃれなキッチン (ダブルシンク、シェーカースタイル扉のキャビネット、中間色木目調キャビネット、クオーツストーンカウンター、ベージュキッチンパネル、石タイルのキッチンパネル、シルバーの調理設備、磁器タイルの床、ベージュの床) の写真
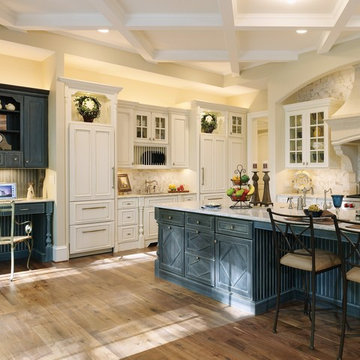
デンバーにある高級な広いトラディショナルスタイルのおしゃれなキッチン (落し込みパネル扉のキャビネット、白いキャビネット、クオーツストーンカウンター、マルチカラーのキッチンパネル、石タイルのキッチンパネル、パネルと同色の調理設備、淡色無垢フローリング、ベージュの床) の写真
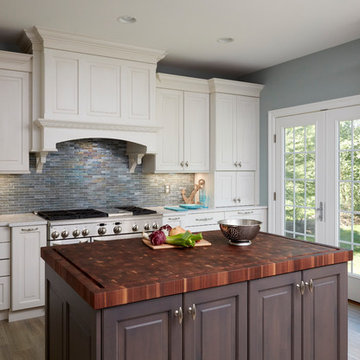
This project complete changed the entire first floor of the home and created a whole new layout for the family to live in. To start the wall into the old dining room was taken down and the kitchen was expanded into that room, windows were taken out and two new French doors were put in to open up onto a deck that connect the kitchen and the new dining room space from the outside. A half wall that separated the former eat-in kitchen area and the old kitchen space was also removed to create the new dining room space. The entire back half of the house has been transformed into an entertainers dream space. In the new kitchen two islands were installed to further help the flow of the space and keep the cooking and prepping area separate from the eating and entertaining space. Light and bright finishes along with a little bit of sparkle from the island lights and iridescent back-splash really finish off the space and make it feel special.
Photo Credit: Paper Camera
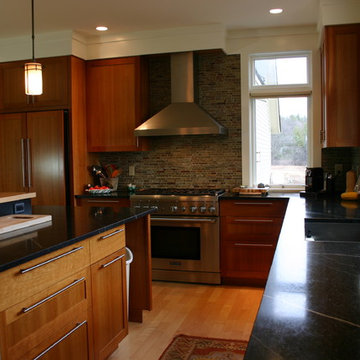
skimmer
バーリントンにある高級な中くらいなトラディショナルスタイルのおしゃれなキッチン (アンダーカウンターシンク、シルバーの調理設備、淡色無垢フローリング、シェーカースタイル扉のキャビネット、濃色木目調キャビネット、クオーツストーンカウンター、マルチカラーのキッチンパネル、ボーダータイルのキッチンパネル、ベージュの床) の写真
バーリントンにある高級な中くらいなトラディショナルスタイルのおしゃれなキッチン (アンダーカウンターシンク、シルバーの調理設備、淡色無垢フローリング、シェーカースタイル扉のキャビネット、濃色木目調キャビネット、クオーツストーンカウンター、マルチカラーのキッチンパネル、ボーダータイルのキッチンパネル、ベージュの床) の写真
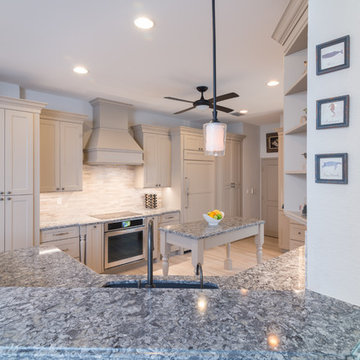
Traditional Kitchen Remodel in Fort Lauderdale, Florida.
マイアミにある高級な中くらいなトラディショナルスタイルのおしゃれなキッチン (アンダーカウンターシンク、シェーカースタイル扉のキャビネット、ベージュのキャビネット、クオーツストーンカウンター、マルチカラーのキッチンパネル、石タイルのキッチンパネル、パネルと同色の調理設備、磁器タイルの床、ベージュの床) の写真
マイアミにある高級な中くらいなトラディショナルスタイルのおしゃれなキッチン (アンダーカウンターシンク、シェーカースタイル扉のキャビネット、ベージュのキャビネット、クオーツストーンカウンター、マルチカラーのキッチンパネル、石タイルのキッチンパネル、パネルと同色の調理設備、磁器タイルの床、ベージュの床) の写真
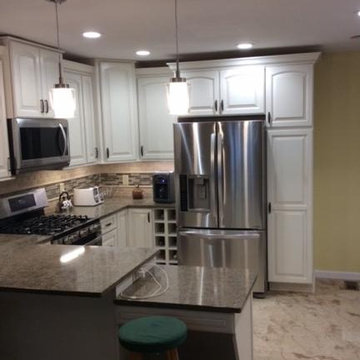
セントルイスにある高級な広いトラディショナルスタイルのおしゃれなキッチン (アンダーカウンターシンク、レイズドパネル扉のキャビネット、白いキャビネット、クオーツストーンカウンター、ベージュキッチンパネル、石タイルのキッチンパネル、シルバーの調理設備、クッションフロア、ベージュの床) の写真
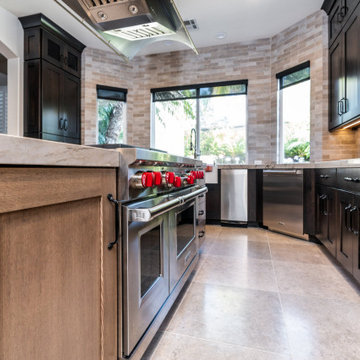
We tailored this major kitchen update to meet the needs of our client for whom regularly gathering her adult children and their families for home cooked meals is a tradition hailing from her southern heritage. The Wolf range, Sub Zero refrigerator and freezer, commercial grade range hood and strategically placed prep sink were designed to support her love of cooking and large scale meal preparation. By replacing a smaller island and peninsula with an expansive sixteen foot island we greatly increased both the storage and the seating capacity, providing plenty of space for family and friends to comfortably gather in this true heart of the home. Other must haves like the built in coffee maker, dedicated wine refrigerators and bar area, and a built in buffet niche for storing several dish collections make this a modern kitchen with traditional roots that is ideal for entertaining and relaxing.
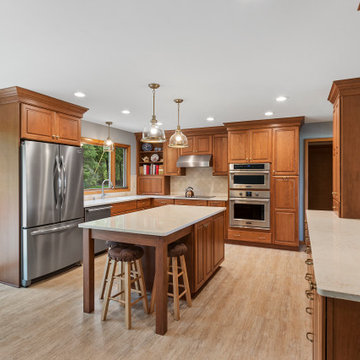
This dated kitchen was ready to be transformed by our magic wand! The wall between the kitchen and dining room was removed to create one larger room with an island and space for a dining table. Our team of carpenters installed all new custom crafted cherry cabinets with Hanstone Serenity quartz countertops. Natural stone tile was installed for the backsplash and luxury vinyl plank flooring was installed throughout the room. All new Frigidaire Professional appliances in stainless were installed, including french door refrigerator, electric cooktop and range hood, a built-in wall oven, convection microwave oven and dishwasher.
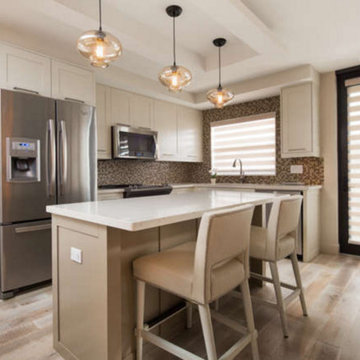
マイアミにある高級な小さなトラディショナルスタイルのおしゃれなキッチン (アンダーカウンターシンク、シェーカースタイル扉のキャビネット、ベージュのキャビネット、クオーツストーンカウンター、マルチカラーのキッチンパネル、ガラスタイルのキッチンパネル、シルバーの調理設備、無垢フローリング、ベージュの床) の写真
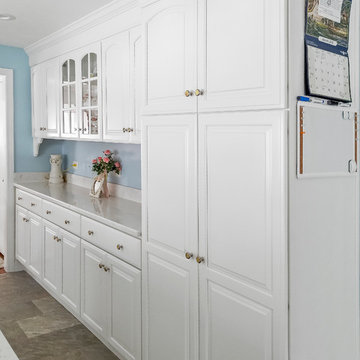
ボストンにある高級な中くらいなトラディショナルスタイルのおしゃれなキッチン (ダブルシンク、レイズドパネル扉のキャビネット、白いキャビネット、クオーツストーンカウンター、白いキッチンパネル、ガラスタイルのキッチンパネル、シルバーの調理設備、磁器タイルの床、ベージュの床) の写真
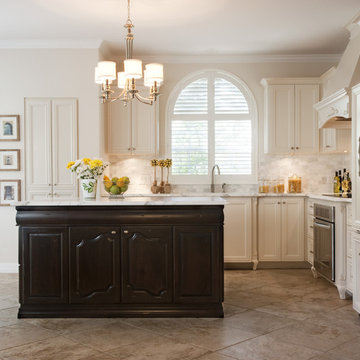
オースティンにある高級な中くらいなトラディショナルスタイルのおしゃれなキッチン (アンダーカウンターシンク、白いキャビネット、石タイルのキッチンパネル、パネルと同色の調理設備、セラミックタイルの床、落し込みパネル扉のキャビネット、クオーツストーンカウンター、白いキッチンパネル、ベージュの床) の写真
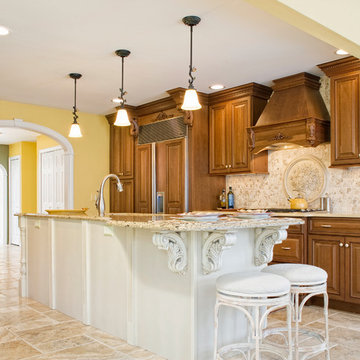
View of island with eating area at end. Sink located in center of island immediately opposite the cook top for a convenient location.
Photo by Brian Walters
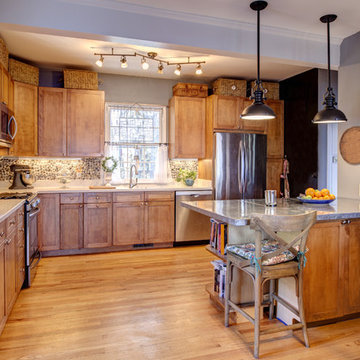
シカゴにある高級な中くらいなトラディショナルスタイルのおしゃれなキッチン (アンダーカウンターシンク、シェーカースタイル扉のキャビネット、中間色木目調キャビネット、クオーツストーンカウンター、ベージュキッチンパネル、石タイルのキッチンパネル、シルバーの調理設備、無垢フローリング、ベージュの床) の写真
高級なトラディショナルスタイルのキッチン (ガラスタイルのキッチンパネル、ボーダータイルのキッチンパネル、石タイルのキッチンパネル、クオーツストーンカウンター、ベージュの床) の写真
1