トラディショナルスタイルのキッチン (セラミックタイルのキッチンパネル、合板フローリング) の写真
絞り込み:
資材コスト
並び替え:今日の人気順
写真 1〜10 枚目(全 10 枚)
1/4
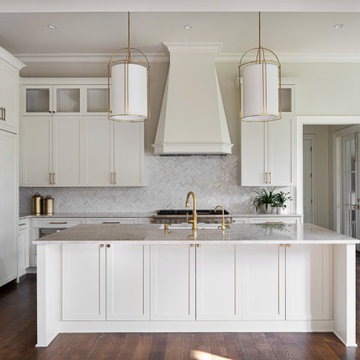
他の地域にある広いトラディショナルスタイルのおしゃれなキッチン (ドロップインシンク、インセット扉のキャビネット、白いキャビネット、御影石カウンター、白いキッチンパネル、セラミックタイルのキッチンパネル、白い調理設備、合板フローリング、茶色い床、ベージュのキッチンカウンター) の写真
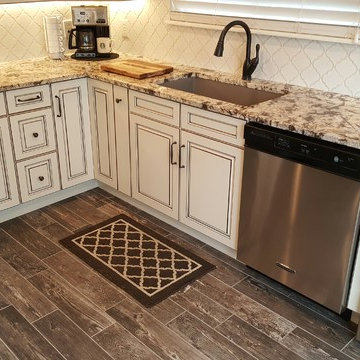
デンバーにある高級な中くらいなトラディショナルスタイルのおしゃれなキッチン (ダブルシンク、落し込みパネル扉のキャビネット、白いキャビネット、御影石カウンター、マルチカラーのキッチンパネル、セラミックタイルのキッチンパネル、シルバーの調理設備、合板フローリング) の写真
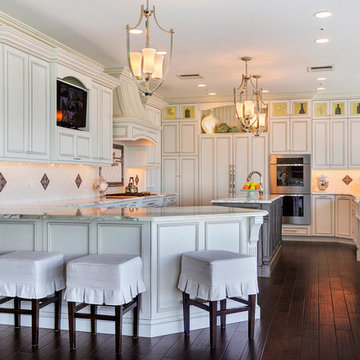
NettiePhoto.com
ニューヨークにある広いトラディショナルスタイルのおしゃれなキッチン (エプロンフロントシンク、落し込みパネル扉のキャビネット、グレーのキャビネット、大理石カウンター、白いキッチンパネル、セラミックタイルのキッチンパネル、パネルと同色の調理設備、合板フローリング) の写真
ニューヨークにある広いトラディショナルスタイルのおしゃれなキッチン (エプロンフロントシンク、落し込みパネル扉のキャビネット、グレーのキャビネット、大理石カウンター、白いキッチンパネル、セラミックタイルのキッチンパネル、パネルと同色の調理設備、合板フローリング) の写真
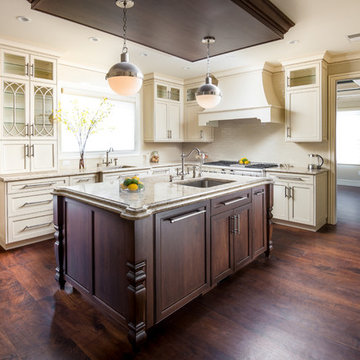
Traditionally designed kitchen with a tasteful flair. The perfect blend of classic and current, this kitchen features dark wood floors and island, light white wood cabinetry, hanging overhead lighting, and granite counter tops.
Photography by Hudi Greenberger
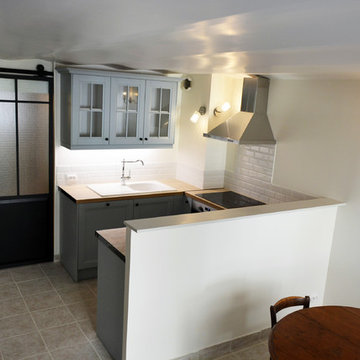
Rénovation d'une grande cuisine en sousplex donnant sur un jardin.
Le partie pris a été de créer un espace purement cuisine pour la préparation et un espace dinatoire (salle à manger).
Le style de cette cuisine se veut être un mélange de style industriel, campagnard, classique, rétro.
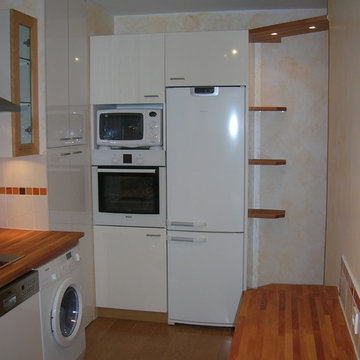
plan en lamellé collé de hêtre, faïence décorative, peinture à la chaux, ensemble de meuble blanc laqué brillant, évier en résine 1 bac 1/2, tablettes en lamellé.
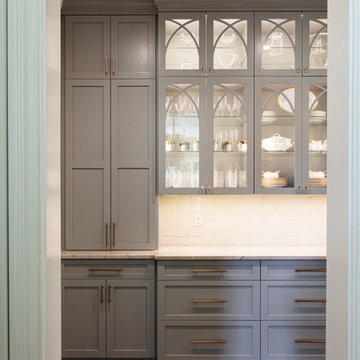
他の地域にある小さなトラディショナルスタイルのおしゃれなLDK (ドロップインシンク、インセット扉のキャビネット、白いキャビネット、御影石カウンター、白いキッチンパネル、セラミックタイルのキッチンパネル、白い調理設備、合板フローリング、茶色い床、ベージュのキッチンカウンター) の写真
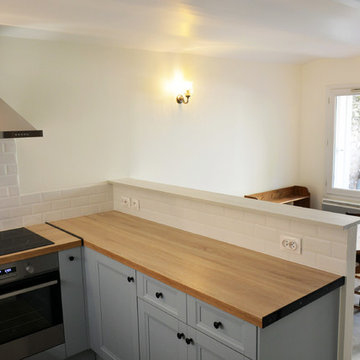
Rénovation d'une grande cuisine en sousplex donnant sur un jardin.
Le partie pris a été de créer un espace purement cuisine pour la préparation et un espace dinatoire (salle à manger).
Le style de cette cuisine se veut être un mélange de style industriel, campagnard, classique, rétro.
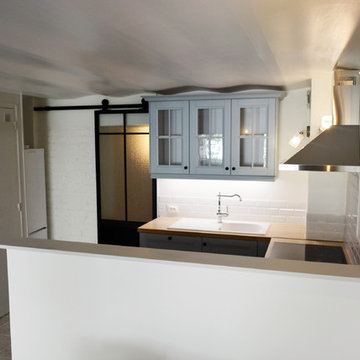
Rénovation d'une grande cuisine en sousplex donnant sur un jardin.
Le partie pris a été de créer un espace purement cuisine pour la préparation et un espace dinatoire (salle à manger).
Le style de cette cuisine se veut être un mélange de style industriel, campagnard, classique, rétro.
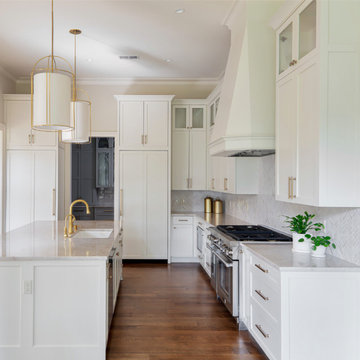
他の地域にある中くらいなトラディショナルスタイルのおしゃれなキッチン (ドロップインシンク、インセット扉のキャビネット、白いキャビネット、御影石カウンター、白いキッチンパネル、セラミックタイルのキッチンパネル、白い調理設備、合板フローリング、茶色い床、ベージュのキッチンカウンター) の写真
トラディショナルスタイルのキッチン (セラミックタイルのキッチンパネル、合板フローリング) の写真
1