巨大な黒いトラディショナルスタイルのキッチン (セラミックタイルのキッチンパネル) の写真
絞り込み:
資材コスト
並び替え:今日の人気順
写真 1〜20 枚目(全 47 枚)
1/5

サンフランシスコにあるラグジュアリーな巨大なトラディショナルスタイルのおしゃれなキッチン (アンダーカウンターシンク、レイズドパネル扉のキャビネット、グレーのキャビネット、御影石カウンター、グレーのキッチンパネル、セラミックタイルのキッチンパネル、シルバーの調理設備、淡色無垢フローリング、茶色い床、ベージュのキッチンカウンター) の写真

This family compound is located on acerage in the Midwest United States. The pool house featured here has many kitchens and bars, ladies and gentlemen locker rooms, on site laundry facility and entertaining areas.
Matt Kocourek Photography

this remodel has all the charm with so much function for a large family!
****Chipper Hatter***
他の地域にある巨大なトラディショナルスタイルのおしゃれなキッチン (アンダーカウンターシンク、レイズドパネル扉のキャビネット、ヴィンテージ仕上げキャビネット、クオーツストーンカウンター、セラミックタイルのキッチンパネル、トラバーチンの床、マルチカラーの床、パネルと同色の調理設備、ベージュキッチンパネル、マルチカラーのキッチンカウンター) の写真
他の地域にある巨大なトラディショナルスタイルのおしゃれなキッチン (アンダーカウンターシンク、レイズドパネル扉のキャビネット、ヴィンテージ仕上げキャビネット、クオーツストーンカウンター、セラミックタイルのキッチンパネル、トラバーチンの床、マルチカラーの床、パネルと同色の調理設備、ベージュキッチンパネル、マルチカラーのキッチンカウンター) の写真

Design Excellence Award winning kitchen.
The open kitchen and family room coordinate in colors and performance fabrics; the vertical striped chair backs are echoed in sofa throw pillows. The antique brass chandelier adds warmth and history. The island has a double custom edge countertop providing a unique feature to the island, adding to its importance. The breakfast nook with custom banquette has coordinated performance fabrics. Photography: Lauren Hagerstrom
Photography-LAUREN HAGERSTROM
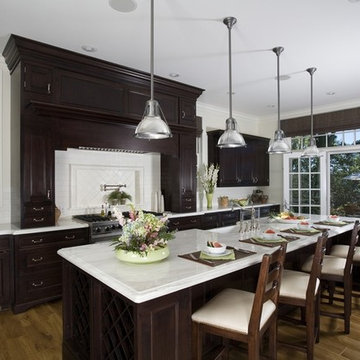
http://www.pickellbuilders.com. Photography by Linda Oyama Bryan. Kitchen cabinetry by Wood Mode 42 Series, Essex Recessed door panels, in a ''Bistro'' finish on cherry. Calcutta polished granite countertops. White ceramic tile backsplash.
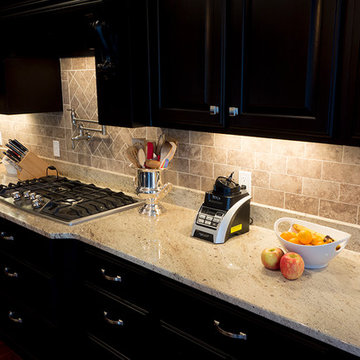
The long wall in this kitchen is more than adequate for the 5 burner stove top and several mechanized food prep machines. The under-cabinet lighting provides more than enough illumination for working and helping the light colored counters contrast beautifully against the dark cabinets and floors
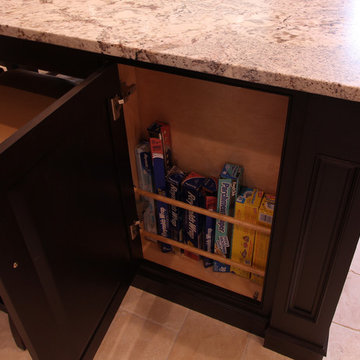
Storage was maximized in this island and there were two five inch deep cabinets, which are perfect for storing wraps, foils, and parchment paper.
他の地域にある高級な巨大なトラディショナルスタイルのおしゃれなキッチン (アンダーカウンターシンク、インセット扉のキャビネット、白いキャビネット、御影石カウンター、ベージュキッチンパネル、セラミックタイルのキッチンパネル、パネルと同色の調理設備、トラバーチンの床、ベージュの床) の写真
他の地域にある高級な巨大なトラディショナルスタイルのおしゃれなキッチン (アンダーカウンターシンク、インセット扉のキャビネット、白いキャビネット、御影石カウンター、ベージュキッチンパネル、セラミックタイルのキッチンパネル、パネルと同色の調理設備、トラバーチンの床、ベージュの床) の写真
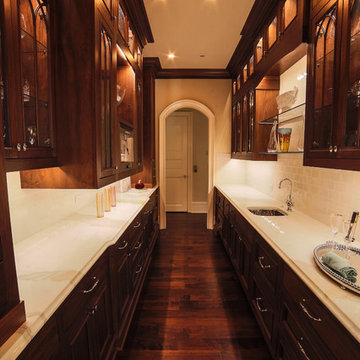
The Butler's pantry is located between the kitchen and the dining room, proving the perfect catering station for either casual or formal dining.
The 15-foot butler's pantry is lined with walnut inset cabinets, most with glass lit upper cabinets and cathedral-style mullions. It also houses a polished nickel hammered sink, and a built in coffee station. Thirty feet of the purest Calacatta Gold marble adorn the counter tops, and is repeated with the 3x6 subway tile.
Designed by Melodie Durham of Durham Designs & Consulting, LLC. Photo by Livengood Photographs [www.livengoodphotographs.com/design].
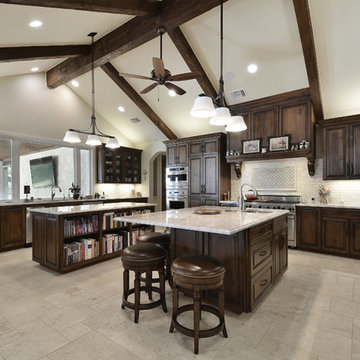
オースティンにあるラグジュアリーな巨大なトラディショナルスタイルのおしゃれなキッチン (エプロンフロントシンク、落し込みパネル扉のキャビネット、濃色木目調キャビネット、クオーツストーンカウンター、白いキッチンパネル、セラミックタイルのキッチンパネル、シルバーの調理設備、濃色無垢フローリング) の写真
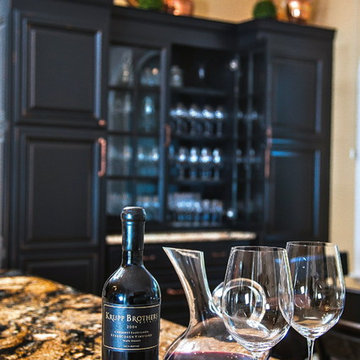
サンフランシスコにあるラグジュアリーな巨大なトラディショナルスタイルのおしゃれなキッチン (エプロンフロントシンク、レイズドパネル扉のキャビネット、ヴィンテージ仕上げキャビネット、御影石カウンター、白いキッチンパネル、セラミックタイルのキッチンパネル、シルバーの調理設備、無垢フローリング) の写真
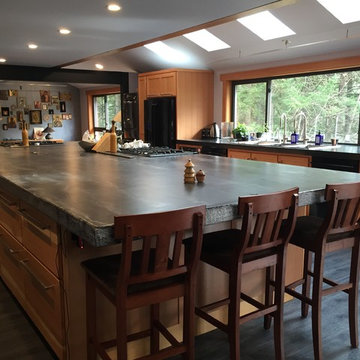
A multipurpose kitchen island designed for large gatherings of friends and family which occurs often. It also provides a huge flat surface for large bolts of fabric for sewing purposes. And mainly, the island is a gathering place for the family to eat, talk, play musical instruments. Upper cabinet storage was eliminated to allow large windows so the island then became the main storage area. Transforming this house into a modern "Cascadian" style throughout. Fir timbers, steel, rock, stone, dark stained wood flooring all became the main ingredients.
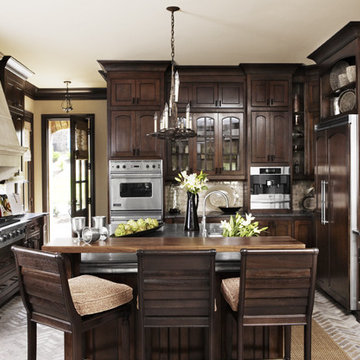
This renovated kitchen features brick floors, pewter countertops, and a cast stone hood.
Rachael Boling Photography
他の地域にあるラグジュアリーな巨大なトラディショナルスタイルのおしゃれなキッチン (エプロンフロントシンク、落し込みパネル扉のキャビネット、濃色木目調キャビネット、ベージュキッチンパネル、セラミックタイルのキッチンパネル、シルバーの調理設備、レンガの床) の写真
他の地域にあるラグジュアリーな巨大なトラディショナルスタイルのおしゃれなキッチン (エプロンフロントシンク、落し込みパネル扉のキャビネット、濃色木目調キャビネット、ベージュキッチンパネル、セラミックタイルのキッチンパネル、シルバーの調理設備、レンガの床) の写真
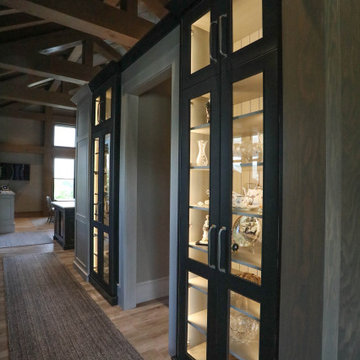
Expansive custom kitchen includes a large main kitchen, breakfast room, separate chef's kitchen, and a large walk-in pantry. Vaulted ceiling with exposed beams shows the craftsmanship of the timber framing. Custom cabinetry and metal range hoods by Ayr Cabinet Company, Nappanee. Design by InDesign, Charlevoix.
General Contracting by Martin Bros. Contracting, Inc.; Architectural Drawings by James S. Bates, Architect; Design by InDesign; Photography by Marie Martin Kinney.
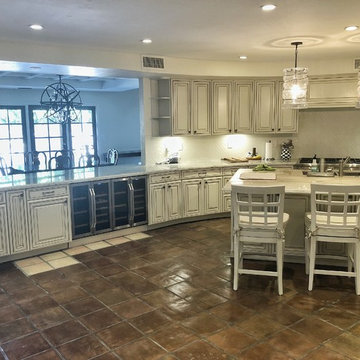
Beautiful white Traditional kitchen design. Painted white with pewter glaze, raised panel kitchen cabinets and island. We preserved the original Saltillo tile for contrast and kept everything else in the same color palette. Notice the white-on-white look. White quartz, white marble backsplash and white cabinets all add up to a stunning white Traditional kitchen. Enjoy!
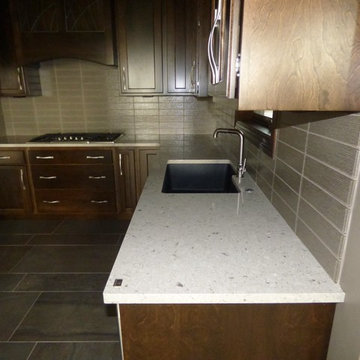
The Stone Center is a local Cambria quartz supplier. We work with the contractor and assist the homeowner in selecting the best countertop that meets their style, budget, design and needs. In this home we used a variety of Cambria quartz designs; Sussex and Darlington complement each other very well in the kitchen, Hollinsbrook for the custom designed vanity in the main floor powder bath; Cambria Ramsey, New Quay, and Windemere for additional vanity tops throughout the home. And, for the laundry room countertop we selected Wilsonart Crisp Linen laminate.
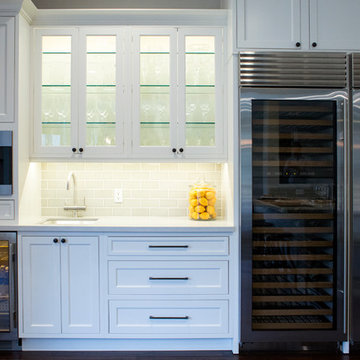
Crystal Cabinets French Villa Inset Door "Frosty White" paint on Cherry & Signature finish "Truffle" on Cherry
Caesarstone Countertops 3cm "London Grey"
Fireclay Tile backsplash
Ogee Pattern "Halite"
Offset Pattern "Halite"
Flooring: Mohawk Zanzibar Antique Elm Walnut with Shaw 4 in 1 Urethane
Haiku Ceiling fans by Big Ass Fans
Dunn Edwards Paint
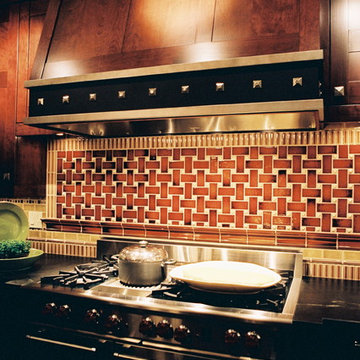
This bespoke hood fan was created to integrate seamlessly with the shaker cherry cabinets. The addition of black metal and white bronze reinforces the craftsman aesthetic and works with the bronze Rocky Mountain hardware. An intricate, handcrafted, ceramic tile back-splash was designed and created especially for this space above the 48" Wolf range.
Photographer: Michael Conner
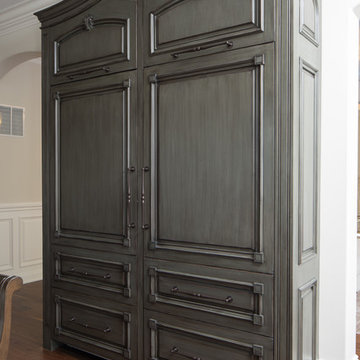
シカゴにあるラグジュアリーな巨大なトラディショナルスタイルのおしゃれなキッチン (エプロンフロントシンク、レイズドパネル扉のキャビネット、ベージュのキャビネット、大理石カウンター、ベージュキッチンパネル、セラミックタイルのキッチンパネル、シルバーの調理設備、濃色無垢フローリング) の写真
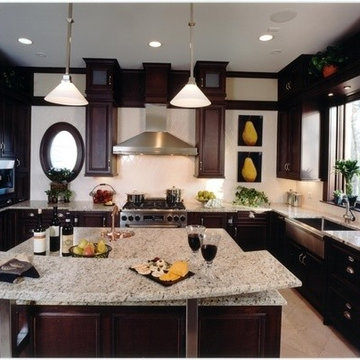
http://www.pickellbuilders.com. Photography by Linda Oyama Bryan. Woodmode Cherry Cabinet Kitchen with Honed Granite Island and limestone floors. Franke stainless steel sink and faucet. Miele built in coffee maker.
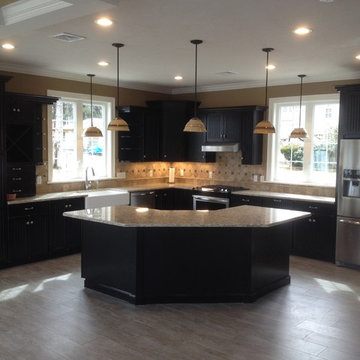
Michael Dangredo
ボストンにある高級な巨大なトラディショナルスタイルのおしゃれなキッチン (エプロンフロントシンク、インセット扉のキャビネット、黒いキャビネット、御影石カウンター、ベージュキッチンパネル、セラミックタイルのキッチンパネル、シルバーの調理設備、磁器タイルの床) の写真
ボストンにある高級な巨大なトラディショナルスタイルのおしゃれなキッチン (エプロンフロントシンク、インセット扉のキャビネット、黒いキャビネット、御影石カウンター、ベージュキッチンパネル、セラミックタイルのキッチンパネル、シルバーの調理設備、磁器タイルの床) の写真
巨大な黒いトラディショナルスタイルのキッチン (セラミックタイルのキッチンパネル) の写真
1