黒いトラディショナルスタイルのキッチン (セラミックタイルのキッチンパネル、黒いキッチンカウンター) の写真
絞り込み:
資材コスト
並び替え:今日の人気順
写真 1〜20 枚目(全 38 枚)
1/5
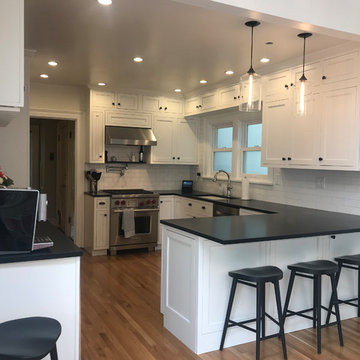
シアトルにある高級な中くらいなトラディショナルスタイルのおしゃれなキッチン (アンダーカウンターシンク、シェーカースタイル扉のキャビネット、白いキャビネット、御影石カウンター、白いキッチンパネル、セラミックタイルのキッチンパネル、シルバーの調理設備、無垢フローリング、黒いキッチンカウンター) の写真
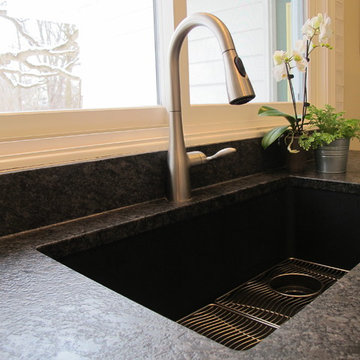
AFTER! Replaced cabinet fronts, grain filled and painted boxes. Updated all hardware. Replaced countertops, sink and faucet. Installed new backsplash tile.

フィラデルフィアにある高級な中くらいなトラディショナルスタイルのおしゃれなキッチン (アンダーカウンターシンク、シェーカースタイル扉のキャビネット、緑のキャビネット、御影石カウンター、緑のキッチンパネル、セラミックタイルのキッチンパネル、シルバーの調理設備、スレートの床、黒い床、黒いキッチンカウンター) の写真

セントルイスにあるトラディショナルスタイルのおしゃれなキッチン (シングルシンク、レイズドパネル扉のキャビネット、黒いキャビネット、ソープストーンカウンター、白いキッチンパネル、セラミックタイルのキッチンパネル、シルバーの調理設備、無垢フローリング、茶色い床、黒いキッチンカウンター) の写真
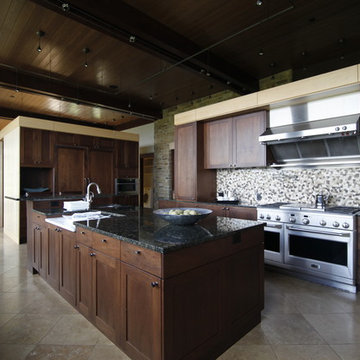
Home Staging & Interior Styling: Property Staging Services I
Photography: Katie Hedrick of 3rd Eye Studios
デンバーにある高級な広いトラディショナルスタイルのおしゃれなキッチン (ドロップインシンク、フラットパネル扉のキャビネット、濃色木目調キャビネット、御影石カウンター、ベージュキッチンパネル、セラミックタイルのキッチンパネル、シルバーの調理設備、トラバーチンの床、ベージュの床、黒いキッチンカウンター) の写真
デンバーにある高級な広いトラディショナルスタイルのおしゃれなキッチン (ドロップインシンク、フラットパネル扉のキャビネット、濃色木目調キャビネット、御影石カウンター、ベージュキッチンパネル、セラミックタイルのキッチンパネル、シルバーの調理設備、トラバーチンの床、ベージュの床、黒いキッチンカウンター) の写真
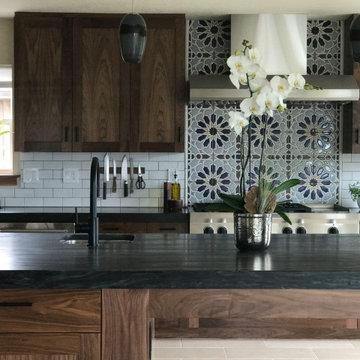
Large custom kitchen with large island. Custom walnut wood cabinetry.
他の地域にある高級な広いトラディショナルスタイルのおしゃれなキッチン (アンダーカウンターシンク、フラットパネル扉のキャビネット、中間色木目調キャビネット、御影石カウンター、白いキッチンパネル、セラミックタイルのキッチンパネル、シルバーの調理設備、セラミックタイルの床、ベージュの床、黒いキッチンカウンター) の写真
他の地域にある高級な広いトラディショナルスタイルのおしゃれなキッチン (アンダーカウンターシンク、フラットパネル扉のキャビネット、中間色木目調キャビネット、御影石カウンター、白いキッチンパネル、セラミックタイルのキッチンパネル、シルバーの調理設備、セラミックタイルの床、ベージュの床、黒いキッチンカウンター) の写真
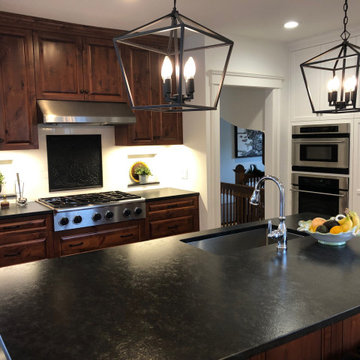
Both parts of this couple take part in the cooking and entertaining, so we needed an open floor plan with plenty of space for 2 cooks; tons of counter space and storage for everything. There is a coffee/breakfast bar with everything you need in easy reach. And there is a custom built in bench and china cabinet area with tons of display area and custom cherry wood tops.
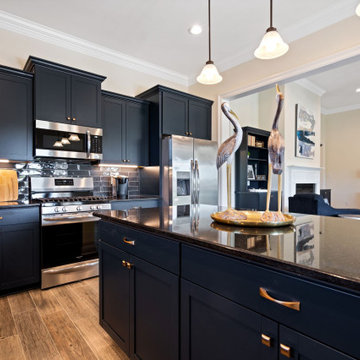
Pelican Crossing is a luxury community that is located off of Hwy 44 in Gonzales. In this community, you will find homes that offer convenient access to I-10, where it is in close proximity to Baton Rouge and New Orleans. If you want green space and convenience this is your home. Right across from the Pelican Point golf course. Located in one of the top school systems in Louisiana. This community features a unique 3 and 4 bedroom floorplans, with all of our homes being energy efficient and spacious! Some of our amenities are, radiant barrier roof decking, energy-efficient water heaters, low E tilt-in windows, Wi-Fi capable thermostats, tankless water heaters, fully sodded yards with a seasonal landscape package, and so much more!
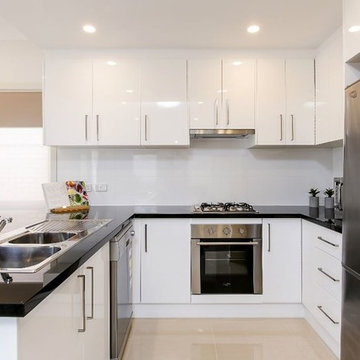
アデレードにある低価格の小さなトラディショナルスタイルのおしゃれなキッチン (ダブルシンク、ベージュのキャビネット、御影石カウンター、白いキッチンパネル、セラミックタイルのキッチンパネル、シルバーの調理設備、セメントタイルの床、アイランドなし、ベージュの床、黒いキッチンカウンター) の写真
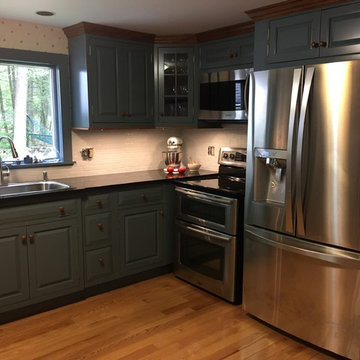
A charming beaded inset country kitchen featuring a sand through to a caramel glaze and light distressing, painted in a custom blue on raised panel doors. Highlights from the sand through are carried through as stained wooden knobs, crown molding, and under-cabinet molding.
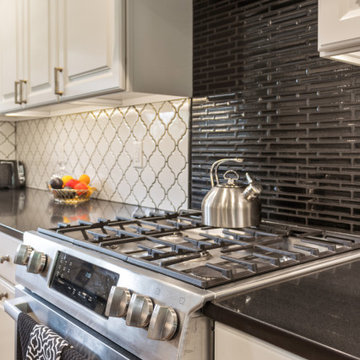
To move or not to move — that is the question many homeowners are asking as they consider whether to upgrade their existing residence or pack up and find a new one. It was that exact question that was discussed by this homeowner as they evaluated their traditional two-story home in Fontana. Built in 2001, this cedar-sided 3,500-square-foot home features five bedrooms, three-and-a-half baths, and a full basement.
During renovation projects like the these, we have the ability and flexibility to work across many different architectural styles. Our main focus is to work with clients to get a good sense of their personal style, what features they’re most attracted to, and balance those with the fundamental principles of good design – function, balance, proportion and flow – to make sure that they have a unified vision for the home.
After extensive demolition of the kitchen, family room, master bath, laundry room, powder room, master bedroom and adjacent hallways, we began transforming the space into one that the family could truly utilize in an all new way. In addition to installing structural beams to support the second floor loads and pushing out two non-structural walls in order to enlarge the master bath, the renovation team installed a new kitchen island, added quartz countertops in the kitchen and master bath plus installed new Kohler sinks, toilets and accessories in the kitchen and bath.
Underscoring the belief that an open great room should offer a welcoming environment, the renovated space now offers an inviting haven for the homeowners and their guests. The open family room boasts a new gas fireplace complete with custom surround, mantel and bookcases. Underfoot, hardwood floors featuring American walnut add warmth to the home’s interior.
Continuity is achieved throughout the first floor by accenting posts, handrails and spindles all with the same rich walnut.
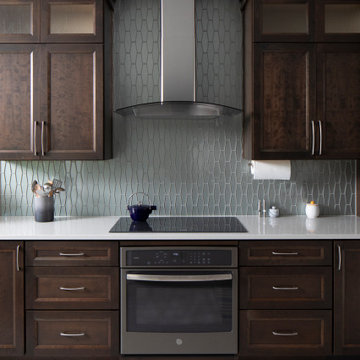
ミルウォーキーにある中くらいなトラディショナルスタイルのおしゃれなキッチン (アンダーカウンターシンク、シェーカースタイル扉のキャビネット、濃色木目調キャビネット、御影石カウンター、グレーのキッチンパネル、セラミックタイルのキッチンパネル、シルバーの調理設備、ラミネートの床、アイランドなし、グレーの床、黒いキッチンカウンター) の写真
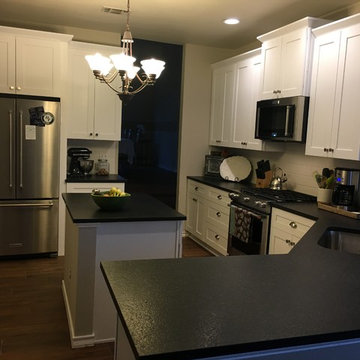
New flooring, new counter tops (granite, black pearl, leathered) new cabinets and new stainless appliances...
オースティンにある中くらいなトラディショナルスタイルのおしゃれなキッチン (アンダーカウンターシンク、シェーカースタイル扉のキャビネット、白いキャビネット、御影石カウンター、白いキッチンパネル、セラミックタイルのキッチンパネル、シルバーの調理設備、磁器タイルの床、茶色い床、黒いキッチンカウンター) の写真
オースティンにある中くらいなトラディショナルスタイルのおしゃれなキッチン (アンダーカウンターシンク、シェーカースタイル扉のキャビネット、白いキャビネット、御影石カウンター、白いキッチンパネル、セラミックタイルのキッチンパネル、シルバーの調理設備、磁器タイルの床、茶色い床、黒いキッチンカウンター) の写真
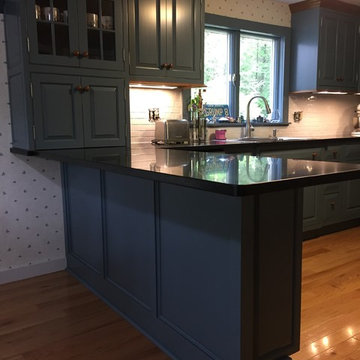
A charming beaded inset country kitchen featuring a sand through to a caramel glaze and light distressing, painted in a custom blue. Highlights from the sand through are carried through as stained wooden knobs, crown molding, and under-cabinet molding. A peninsula serves as a great place to pull up a chair and enjoy breakfast or join in on the conversation!
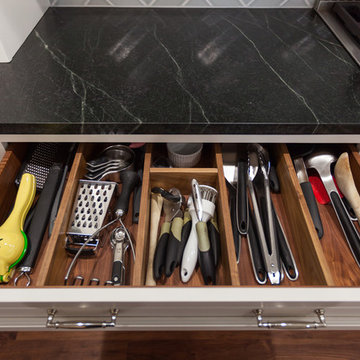
Elizabeth Steiner Photography
シカゴにあるお手頃価格の広いトラディショナルスタイルのおしゃれなキッチン (アンダーカウンターシンク、インセット扉のキャビネット、白いキャビネット、ソープストーンカウンター、グレーのキッチンパネル、セラミックタイルのキッチンパネル、シルバーの調理設備、無垢フローリング、茶色い床、黒いキッチンカウンター) の写真
シカゴにあるお手頃価格の広いトラディショナルスタイルのおしゃれなキッチン (アンダーカウンターシンク、インセット扉のキャビネット、白いキャビネット、ソープストーンカウンター、グレーのキッチンパネル、セラミックタイルのキッチンパネル、シルバーの調理設備、無垢フローリング、茶色い床、黒いキッチンカウンター) の写真
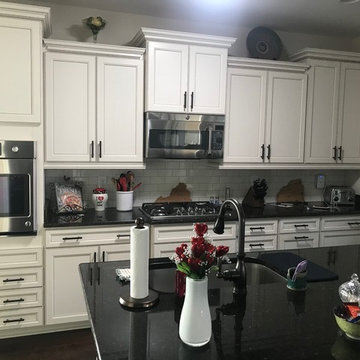
他の地域にあるお手頃価格の中くらいなトラディショナルスタイルのおしゃれなキッチン (アンダーカウンターシンク、インセット扉のキャビネット、白いキャビネット、御影石カウンター、マルチカラーのキッチンパネル、セラミックタイルのキッチンパネル、シルバーの調理設備、濃色無垢フローリング、茶色い床、黒いキッチンカウンター) の写真
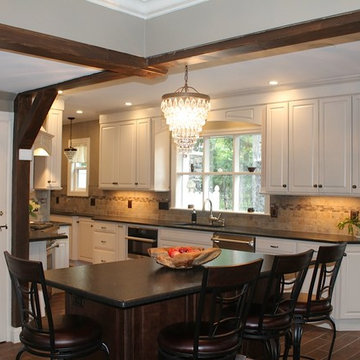
Elegant kitchen in Cedar Grove, NJ with white cabinets, and black countertops
ニューヨークにあるトラディショナルスタイルのおしゃれなキッチン (白いキャビネット、ベージュキッチンパネル、セラミックタイルのキッチンパネル、黒いキッチンカウンター) の写真
ニューヨークにあるトラディショナルスタイルのおしゃれなキッチン (白いキャビネット、ベージュキッチンパネル、セラミックタイルのキッチンパネル、黒いキッチンカウンター) の写真
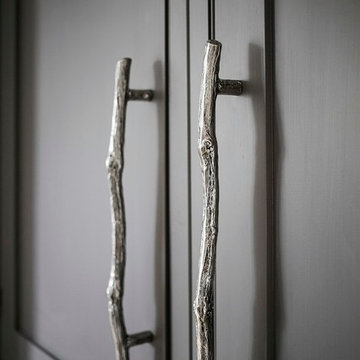
If you are thinking of renovating or installing a kitchen then it pays to use a professional kitchen designer who will bring fresh ideas and suggest alternative choices that you may not have thought of and may save you money. We designed and installed a country kitchen in a Kent village of outstanding beauty. Our client wanted a warm country kitchen style in keeping with her beautiful cottage, mixed with sleek, modern worktops and appliances for a fresh update.
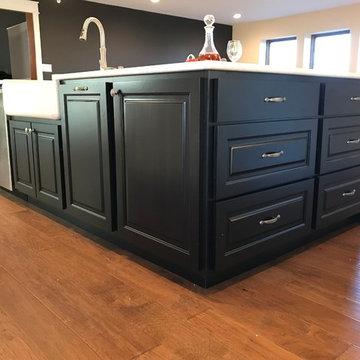
セントルイスにあるお手頃価格の中くらいなトラディショナルスタイルのおしゃれなキッチン (エプロンフロントシンク、シェーカースタイル扉のキャビネット、白いキャビネット、クオーツストーンカウンター、マルチカラーのキッチンパネル、セラミックタイルのキッチンパネル、シルバーの調理設備、無垢フローリング、茶色い床、黒いキッチンカウンター) の写真
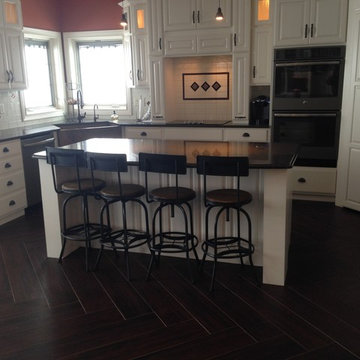
他の地域にある中くらいなトラディショナルスタイルのおしゃれなキッチン (エプロンフロントシンク、レイズドパネル扉のキャビネット、白いキャビネット、クオーツストーンカウンター、白いキッチンパネル、セラミックタイルのキッチンパネル、シルバーの調理設備、濃色無垢フローリング、黒い床、黒いキッチンカウンター) の写真
黒いトラディショナルスタイルのキッチン (セラミックタイルのキッチンパネル、黒いキッチンカウンター) の写真
1