お手頃価格のトラディショナルスタイルのキッチン (セラミックタイルのキッチンパネル、グレーのキッチンカウンター、ベージュの床) の写真
絞り込み:
資材コスト
並び替え:今日の人気順
写真 1〜20 枚目(全 43 枚)

Tall shallow cabinet for spices
ミルウォーキーにあるお手頃価格の小さなトラディショナルスタイルのおしゃれなキッチン (シェーカースタイル扉のキャビネット、白いキャビネット、クオーツストーンカウンター、ピンクのキッチンパネル、セラミックタイルのキッチンパネル、白い調理設備、セラミックタイルの床、ベージュの床、グレーのキッチンカウンター) の写真
ミルウォーキーにあるお手頃価格の小さなトラディショナルスタイルのおしゃれなキッチン (シェーカースタイル扉のキャビネット、白いキャビネット、クオーツストーンカウンター、ピンクのキッチンパネル、セラミックタイルのキッチンパネル、白い調理設備、セラミックタイルの床、ベージュの床、グレーのキッチンカウンター) の写真
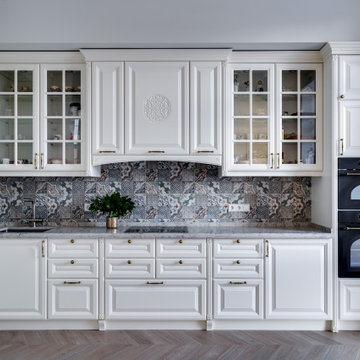
Легкая и элегантная классика с умеренным количеством декоративных элементов.
モスクワにあるお手頃価格の広いトラディショナルスタイルのおしゃれなキッチン (アンダーカウンターシンク、レイズドパネル扉のキャビネット、白いキャビネット、クオーツストーンカウンター、グレーのキッチンパネル、セラミックタイルのキッチンパネル、黒い調理設備、磁器タイルの床、ベージュの床、グレーのキッチンカウンター) の写真
モスクワにあるお手頃価格の広いトラディショナルスタイルのおしゃれなキッチン (アンダーカウンターシンク、レイズドパネル扉のキャビネット、白いキャビネット、クオーツストーンカウンター、グレーのキッチンパネル、セラミックタイルのキッチンパネル、黒い調理設備、磁器タイルの床、ベージュの床、グレーのキッチンカウンター) の写真
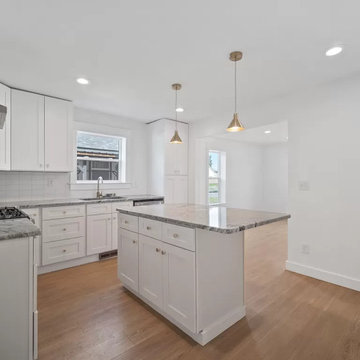
シアトルにあるお手頃価格の小さなトラディショナルスタイルのおしゃれなキッチン (アンダーカウンターシンク、シェーカースタイル扉のキャビネット、白いキャビネット、セラミックタイルのキッチンパネル、シルバーの調理設備、ラミネートの床、ベージュの床、グレーのキッチンカウンター) の写真
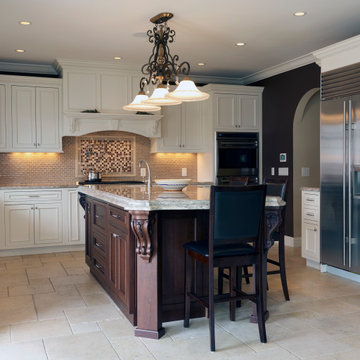
ニューヨークにあるお手頃価格の中くらいなトラディショナルスタイルのおしゃれなキッチン (アンダーカウンターシンク、インセット扉のキャビネット、白いキャビネット、御影石カウンター、グレーのキッチンパネル、シルバーの調理設備、ライムストーンの床、ベージュの床、グレーのキッチンカウンター、セラミックタイルのキッチンパネル) の写真
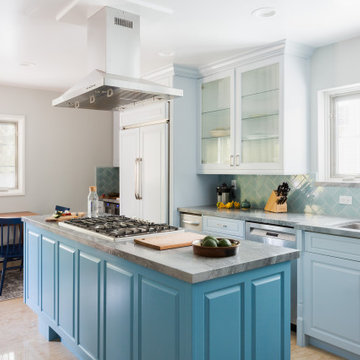
Facelift and remodel of existing kitchen to create eat-in kitchen dining area.
ロサンゼルスにあるお手頃価格の中くらいなトラディショナルスタイルのおしゃれなキッチン (ダブルシンク、レイズドパネル扉のキャビネット、青いキャビネット、珪岩カウンター、青いキッチンパネル、セラミックタイルのキッチンパネル、シルバーの調理設備、トラバーチンの床、ベージュの床、グレーのキッチンカウンター) の写真
ロサンゼルスにあるお手頃価格の中くらいなトラディショナルスタイルのおしゃれなキッチン (ダブルシンク、レイズドパネル扉のキャビネット、青いキャビネット、珪岩カウンター、青いキッチンパネル、セラミックタイルのキッチンパネル、シルバーの調理設備、トラバーチンの床、ベージュの床、グレーのキッチンカウンター) の写真
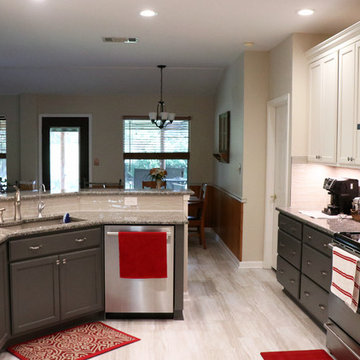
In this remodel, the homeowner’s laundry room was moved into the garage to expand the size of the kitchen. To accomplish this, new walls and a new foundation were built in the garage to form a new laundry room. The original laundry room walls adjacent to the kitchen were removed and the arched doorway leading into the kitchen from the hallway was expanded.
All of the electrical was redone and brought up to code installed by Statewide Remodeling, as well as the retexturing and repainting of all affected walls. Also, all the plumbing had to be moved from their original location into the new laundry room requiring extensive foundation work. One very interesting addition was the addition of a “hidden” door leading into the laundry room from the hallway. The door itself is a bookshelf with hidden hinges.
Finally, all of the existing cabinets, countertops, backsplash and appliances were removed and all new materials installed by Statewide Remodeling.
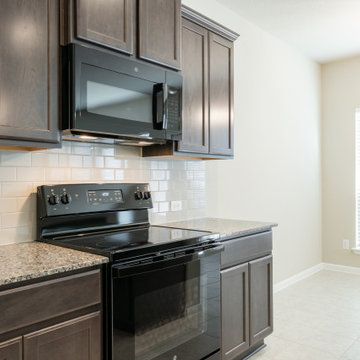
オースティンにあるお手頃価格の中くらいなトラディショナルスタイルのおしゃれなキッチン (アンダーカウンターシンク、落し込みパネル扉のキャビネット、濃色木目調キャビネット、御影石カウンター、ベージュキッチンパネル、セラミックタイルのキッチンパネル、黒い調理設備、セラミックタイルの床、ベージュの床、グレーのキッチンカウンター) の写真
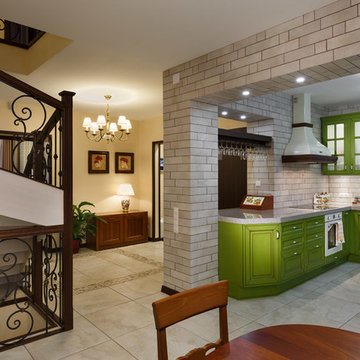
Иван Сорокин
サンクトペテルブルクにあるお手頃価格の中くらいなトラディショナルスタイルのおしゃれなキッチン (アンダーカウンターシンク、レイズドパネル扉のキャビネット、緑のキャビネット、人工大理石カウンター、ベージュキッチンパネル、セラミックタイルのキッチンパネル、白い調理設備、セラミックタイルの床、アイランドなし、ベージュの床、グレーのキッチンカウンター) の写真
サンクトペテルブルクにあるお手頃価格の中くらいなトラディショナルスタイルのおしゃれなキッチン (アンダーカウンターシンク、レイズドパネル扉のキャビネット、緑のキャビネット、人工大理石カウンター、ベージュキッチンパネル、セラミックタイルのキッチンパネル、白い調理設備、セラミックタイルの床、アイランドなし、ベージュの床、グレーのキッチンカウンター) の写真
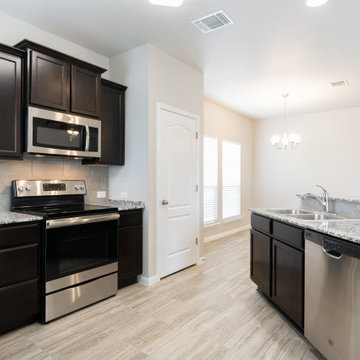
オースティンにあるお手頃価格の中くらいなトラディショナルスタイルのおしゃれなキッチン (ドロップインシンク、落し込みパネル扉のキャビネット、濃色木目調キャビネット、御影石カウンター、ベージュキッチンパネル、セラミックタイルのキッチンパネル、シルバーの調理設備、セラミックタイルの床、ベージュの床、グレーのキッチンカウンター) の写真
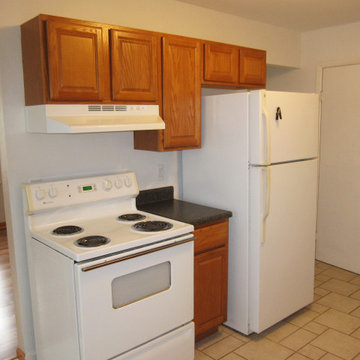
This is a photo of the kitchen/dining area in a townhouse. The customer installed new ceiling light fixtures and I only painted the walls, ceiling and pantry, excluding the doors and door trim.
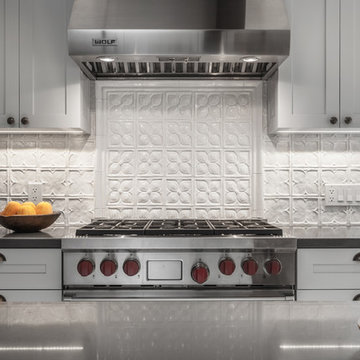
Tarek ElBaradie
トロントにあるお手頃価格の広いトラディショナルスタイルのおしゃれなキッチン (ドロップインシンク、落し込みパネル扉のキャビネット、ベージュのキャビネット、コンクリートカウンター、ベージュキッチンパネル、セラミックタイルのキッチンパネル、シルバーの調理設備、コルクフローリング、ベージュの床、グレーのキッチンカウンター) の写真
トロントにあるお手頃価格の広いトラディショナルスタイルのおしゃれなキッチン (ドロップインシンク、落し込みパネル扉のキャビネット、ベージュのキャビネット、コンクリートカウンター、ベージュキッチンパネル、セラミックタイルのキッチンパネル、シルバーの調理設備、コルクフローリング、ベージュの床、グレーのキッチンカウンター) の写真
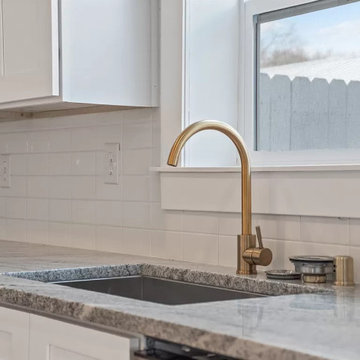
シアトルにあるお手頃価格の小さなトラディショナルスタイルのおしゃれなキッチン (アンダーカウンターシンク、シェーカースタイル扉のキャビネット、白いキャビネット、セラミックタイルのキッチンパネル、シルバーの調理設備、ラミネートの床、ベージュの床、グレーのキッチンカウンター) の写真
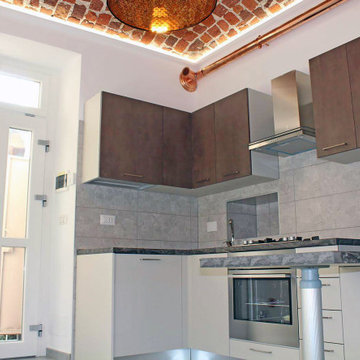
L'ingresso nell'appartamento avviene direttamente nel living che assolve le funzioni di cucina, sala da pranzo e soggiorno.
トゥーリンにあるお手頃価格の中くらいなトラディショナルスタイルのおしゃれなキッチン (アンダーカウンターシンク、フラットパネル扉のキャビネット、グレーのキャビネット、ラミネートカウンター、グレーのキッチンパネル、セラミックタイルのキッチンパネル、シルバーの調理設備、セラミックタイルの床、グレーのキッチンカウンター、ベージュの床、三角天井) の写真
トゥーリンにあるお手頃価格の中くらいなトラディショナルスタイルのおしゃれなキッチン (アンダーカウンターシンク、フラットパネル扉のキャビネット、グレーのキャビネット、ラミネートカウンター、グレーのキッチンパネル、セラミックタイルのキッチンパネル、シルバーの調理設備、セラミックタイルの床、グレーのキッチンカウンター、ベージュの床、三角天井) の写真
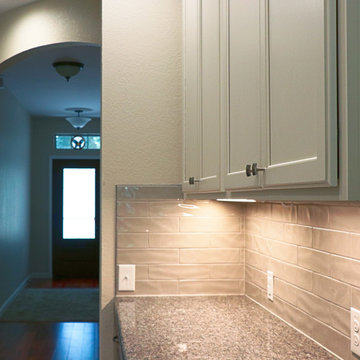
In this remodel, the homeowner’s laundry room was moved into the garage to expand the size of the kitchen. To accomplish this, new walls and a new foundation were built in the garage to form a new laundry room. The original laundry room walls adjacent to the kitchen were removed and the arched doorway leading into the kitchen from the hallway was expanded.
All of the electrical was redone and brought up to code installed by Statewide Remodeling, as well as the retexturing and repainting of all affected walls. Also, all the plumbing had to be moved from their original location into the new laundry room requiring extensive foundation work. One very interesting addition was the addition of a “hidden” door leading into the laundry room from the hallway. The door itself is a bookshelf with hidden hinges.
Finally, all of the existing cabinets, countertops, backsplash and appliances were removed and all new materials installed by Statewide Remodeling.
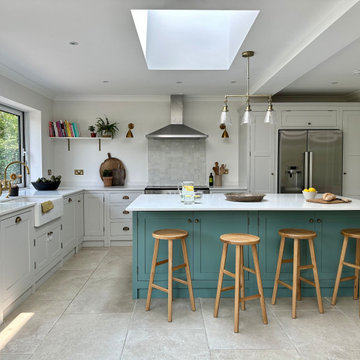
Shaker kitchen with Belfast sink, quartz counter tops, Zellige splash back and ceramic floor tiles.
バッキンガムシャーにあるお手頃価格の広いトラディショナルスタイルのおしゃれなキッチン (エプロンフロントシンク、シェーカースタイル扉のキャビネット、緑のキャビネット、珪岩カウンター、グレーのキッチンパネル、セラミックタイルのキッチンパネル、シルバーの調理設備、磁器タイルの床、ベージュの床、グレーのキッチンカウンター) の写真
バッキンガムシャーにあるお手頃価格の広いトラディショナルスタイルのおしゃれなキッチン (エプロンフロントシンク、シェーカースタイル扉のキャビネット、緑のキャビネット、珪岩カウンター、グレーのキッチンパネル、セラミックタイルのキッチンパネル、シルバーの調理設備、磁器タイルの床、ベージュの床、グレーのキッチンカウンター) の写真
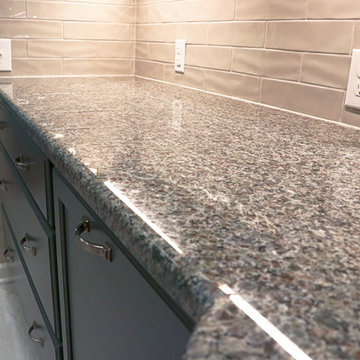
In this remodel, the homeowner’s laundry room was moved into the garage to expand the size of the kitchen. To accomplish this, new walls and a new foundation were built in the garage to form a new laundry room. The original laundry room walls adjacent to the kitchen were removed and the arched doorway leading into the kitchen from the hallway was expanded.
All of the electrical was redone and brought up to code installed by Statewide Remodeling, as well as the retexturing and repainting of all affected walls. Also, all the plumbing had to be moved from their original location into the new laundry room requiring extensive foundation work. One very interesting addition was the addition of a “hidden” door leading into the laundry room from the hallway. The door itself is a bookshelf with hidden hinges.
Finally, all of the existing cabinets, countertops, backsplash and appliances were removed and all new materials installed by Statewide Remodeling.
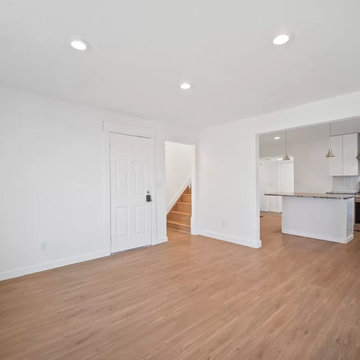
シアトルにあるお手頃価格の小さなトラディショナルスタイルのおしゃれなキッチン (アンダーカウンターシンク、シェーカースタイル扉のキャビネット、白いキャビネット、セラミックタイルのキッチンパネル、シルバーの調理設備、ラミネートの床、ベージュの床、グレーのキッチンカウンター) の写真
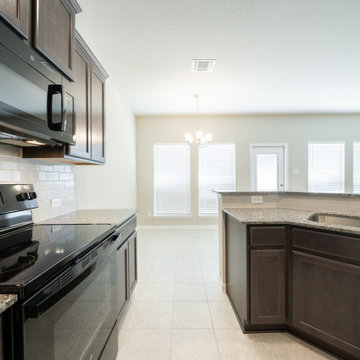
オースティンにあるお手頃価格の中くらいなトラディショナルスタイルのおしゃれなキッチン (アンダーカウンターシンク、落し込みパネル扉のキャビネット、濃色木目調キャビネット、御影石カウンター、ベージュキッチンパネル、セラミックタイルのキッチンパネル、黒い調理設備、セラミックタイルの床、ベージュの床、グレーのキッチンカウンター) の写真
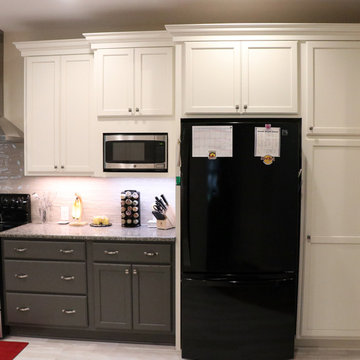
In this remodel, the homeowner’s laundry room was moved into the garage to expand the size of the kitchen. To accomplish this, new walls and a new foundation were built in the garage to form a new laundry room. The original laundry room walls adjacent to the kitchen were removed and the arched doorway leading into the kitchen from the hallway was expanded.
All of the electrical was redone and brought up to code installed by Statewide Remodeling, as well as the retexturing and repainting of all affected walls. Also, all the plumbing had to be moved from their original location into the new laundry room requiring extensive foundation work. One very interesting addition was the addition of a “hidden” door leading into the laundry room from the hallway. The door itself is a bookshelf with hidden hinges.
Finally, all of the existing cabinets, countertops, backsplash and appliances were removed and all new materials installed by Statewide Remodeling.
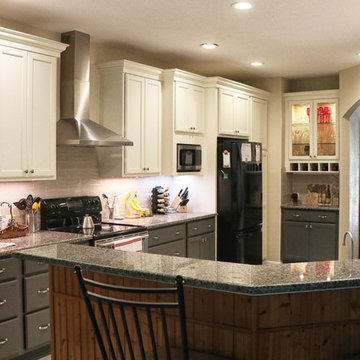
In this remodel, the homeowner’s laundry room was moved into the garage to expand the size of the kitchen. To accomplish this, new walls and a new foundation were built in the garage to form a new laundry room. The original laundry room walls adjacent to the kitchen were removed and the arched doorway leading into the kitchen from the hallway was expanded.
All of the electrical was redone and brought up to code installed by Statewide Remodeling, as well as the retexturing and repainting of all affected walls. Also, all the plumbing had to be moved from their original location into the new laundry room requiring extensive foundation work. One very interesting addition was the addition of a “hidden” door leading into the laundry room from the hallway. The door itself is a bookshelf with hidden hinges.
Finally, all of the existing cabinets, countertops, backsplash and appliances were removed and all new materials installed by Statewide Remodeling.
お手頃価格のトラディショナルスタイルのキッチン (セラミックタイルのキッチンパネル、グレーのキッチンカウンター、ベージュの床) の写真
1