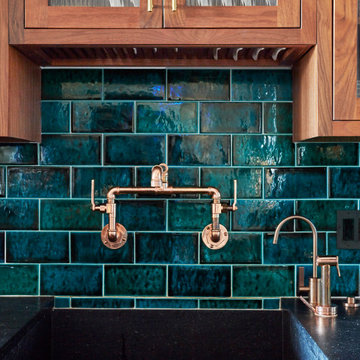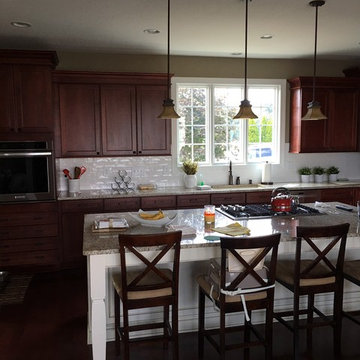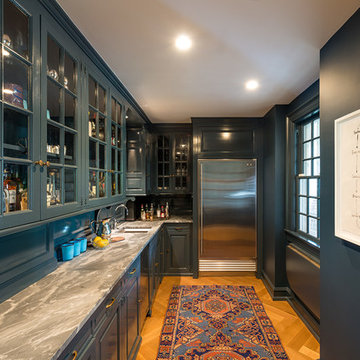黒いトラディショナルスタイルのキッチン (セメントタイルのキッチンパネル、石タイルのキッチンパネル、サブウェイタイルのキッチンパネル) の写真
絞り込み:
資材コスト
並び替え:今日の人気順
写真 1〜20 枚目(全 2,731 枚)

Rift Sawn cabinets
Granite countertops
Red Oak flooring
Farmkid studios
ミネアポリスにあるお手頃価格の中くらいなトラディショナルスタイルのおしゃれなパントリー (アンダーカウンターシンク、シェーカースタイル扉のキャビネット、白いキャビネット、御影石カウンター、グレーのキッチンパネル、サブウェイタイルのキッチンパネル、シルバーの調理設備、濃色無垢フローリング) の写真
ミネアポリスにあるお手頃価格の中くらいなトラディショナルスタイルのおしゃれなパントリー (アンダーカウンターシンク、シェーカースタイル扉のキャビネット、白いキャビネット、御影石カウンター、グレーのキッチンパネル、サブウェイタイルのキッチンパネル、シルバーの調理設備、濃色無垢フローリング) の写真

Kitchen Designed by Sustainable Kitchens at www.houzz.co.uk/pro/sustainablekitchens
Photography by Charlie O'Beirne at Lukonic.com
ロンドンにあるトラディショナルスタイルのおしゃれなキッチン (アンダーカウンターシンク、シェーカースタイル扉のキャビネット、緑のキャビネット、木材カウンター、白いキッチンパネル、サブウェイタイルのキッチンパネル、セメントタイルの床、グレーの床) の写真
ロンドンにあるトラディショナルスタイルのおしゃれなキッチン (アンダーカウンターシンク、シェーカースタイル扉のキャビネット、緑のキャビネット、木材カウンター、白いキッチンパネル、サブウェイタイルのキッチンパネル、セメントタイルの床、グレーの床) の写真

This turn-of-the-century original Sellwood Library was transformed into an amazing Portland home for it's New York transplants. Custom woodworking and cabinetry transformed this room into a warm living space. An amazing kitchen with a rolling ladder to access high cabinets as well as a stunning 10 by 4 foot carrara marble topped island! This open living space is incredibly unique and special! The Tom Dixon Beat Light fixtures define the dining space and add a beautiful glow to the room. Leaded glass windows and dark stained wood floors add to the eclectic mix of original craftsmanship and modern influences.
Lincoln Barbour

Jeff Herr
アトランタにある小さなトラディショナルスタイルのおしゃれなペニンシュラキッチン (ガラス扉のキャビネット、サブウェイタイルのキッチンパネル、エプロンフロントシンク、グレーのキャビネット、大理石カウンター、白いキッチンパネル、パネルと同色の調理設備、無垢フローリング) の写真
アトランタにある小さなトラディショナルスタイルのおしゃれなペニンシュラキッチン (ガラス扉のキャビネット、サブウェイタイルのキッチンパネル、エプロンフロントシンク、グレーのキャビネット、大理石カウンター、白いキッチンパネル、パネルと同色の調理設備、無垢フローリング) の写真

ミルウォーキーにある中くらいなトラディショナルスタイルのおしゃれなキッチン (エプロンフロントシンク、落し込みパネル扉のキャビネット、白いキャビネット、グレーの床、大理石カウンター、白いキッチンパネル、セメントタイルのキッチンパネル、パネルと同色の調理設備、磁器タイルの床、マルチカラーのキッチンカウンター) の写真

Wall of windows over kitchen sink. Casement windows allow easy opening. Photo by David Berlekamp
クリーブランドにある高級な広いトラディショナルスタイルのおしゃれなキッチン (シェーカースタイル扉のキャビネット、グレーのキッチンパネル、サブウェイタイルのキッチンパネル、シルバーの調理設備、無垢フローリング、茶色い床、アンダーカウンターシンク、白いキャビネット、クオーツストーンカウンター、白いキッチンカウンター) の写真
クリーブランドにある高級な広いトラディショナルスタイルのおしゃれなキッチン (シェーカースタイル扉のキャビネット、グレーのキッチンパネル、サブウェイタイルのキッチンパネル、シルバーの調理設備、無垢フローリング、茶色い床、アンダーカウンターシンク、白いキャビネット、クオーツストーンカウンター、白いキッチンカウンター) の写真

This beautiful Birmingham, MI home had been renovated prior to our clients purchase, but the style and overall design was not a fit for their family. They really wanted to have a kitchen with a large “eat-in” island where their three growing children could gather, eat meals and enjoy time together. Additionally, they needed storage, lots of storage! We decided to create a completely new space.
The original kitchen was a small “L” shaped workspace with the nook visible from the front entry. It was completely closed off to the large vaulted family room. Our team at MSDB re-designed and gutted the entire space. We removed the wall between the kitchen and family room and eliminated existing closet spaces and then added a small cantilevered addition toward the backyard. With the expanded open space, we were able to flip the kitchen into the old nook area and add an extra-large island. The new kitchen includes oversized built in Subzero refrigeration, a 48” Wolf dual fuel double oven range along with a large apron front sink overlooking the patio and a 2nd prep sink in the island.
Additionally, we used hallway and closet storage to create a gorgeous walk-in pantry with beautiful frosted glass barn doors. As you slide the doors open the lights go on and you enter a completely new space with butcher block countertops for baking preparation and a coffee bar, subway tile backsplash and room for any kind of storage needed. The homeowners love the ability to display some of the wine they’ve purchased during their travels to Italy!
We did not stop with the kitchen; a small bar was added in the new nook area with additional refrigeration. A brand-new mud room was created between the nook and garage with 12” x 24”, easy to clean, porcelain gray tile floor. The finishing touches were the new custom living room fireplace with marble mosaic tile surround and marble hearth and stunning extra wide plank hand scraped oak flooring throughout the entire first floor.

This kitchen had the old laundry room in the corner and there was no pantry. We converted the old laundry into a pantry/laundry combination. The hand carved travertine farm sink is the focal point of this beautiful new kitchen.
Notice the clean backsplash with no electrical outlets. All of the electrical outlets, switches and lights are under the cabinets leaving the uninterrupted backslash. The rope lighting on top of the cabinets adds a nice ambiance or night light.
Photography: Buxton Photography

Denash Photography, Designed by Jenny Rausch C.K.D. Breakfast bar on a center island. Shaded chandelier. Bar sink. Arched window over sink. Gray and beige cabinetry. Range and stainless steel refrigerator.

シカゴにあるトラディショナルスタイルのおしゃれなカフェ風キッチン (ガラス扉のキャビネット、シルバーの調理設備、エプロンフロントシンク、大理石カウンター、白いキッチンパネル、サブウェイタイルのキッチンパネル、白いキッチンカウンター) の写真

シカゴにあるトラディショナルスタイルのおしゃれなアイランドキッチン (中間色木目調キャビネット、緑のキッチンパネル、サブウェイタイルのキッチンパネル、黒い調理設備、無垢フローリング) の写真

A sweet walnut roll-out shelf that brings the coffee station into easy reach.
ブリッジポートにある高級な中くらいなトラディショナルスタイルのおしゃれな独立型キッチン (アンダーカウンターシンク、インセット扉のキャビネット、白いキャビネット、大理石カウンター、白いキッチンパネル、サブウェイタイルのキッチンパネル、シルバーの調理設備、無垢フローリング、茶色い床、白いキッチンカウンター) の写真
ブリッジポートにある高級な中くらいなトラディショナルスタイルのおしゃれな独立型キッチン (アンダーカウンターシンク、インセット扉のキャビネット、白いキャビネット、大理石カウンター、白いキッチンパネル、サブウェイタイルのキッチンパネル、シルバーの調理設備、無垢フローリング、茶色い床、白いキッチンカウンター) の写真

St. Martin White Gray kitchen
ニューヨークにある高級な広いトラディショナルスタイルのおしゃれなキッチン (アンダーカウンターシンク、白いキャビネット、白いキッチンパネル、サブウェイタイルのキッチンパネル、濃色無垢フローリング、茶色い床、グレーのキッチンカウンター、落し込みパネル扉のキャビネット、窓) の写真
ニューヨークにある高級な広いトラディショナルスタイルのおしゃれなキッチン (アンダーカウンターシンク、白いキャビネット、白いキッチンパネル、サブウェイタイルのキッチンパネル、濃色無垢フローリング、茶色い床、グレーのキッチンカウンター、落し込みパネル扉のキャビネット、窓) の写真

Photos by J.L. Jordan Photography
ルイビルにある高級な小さなトラディショナルスタイルのおしゃれなキッチン (アンダーカウンターシンク、シェーカースタイル扉のキャビネット、青いキャビネット、クオーツストーンカウンター、グレーのキッチンパネル、サブウェイタイルのキッチンパネル、シルバーの調理設備、淡色無垢フローリング、茶色い床、白いキッチンカウンター) の写真
ルイビルにある高級な小さなトラディショナルスタイルのおしゃれなキッチン (アンダーカウンターシンク、シェーカースタイル扉のキャビネット、青いキャビネット、クオーツストーンカウンター、グレーのキッチンパネル、サブウェイタイルのキッチンパネル、シルバーの調理設備、淡色無垢フローリング、茶色い床、白いキッチンカウンター) の写真

Mark Wayner
クリーブランドにある広いトラディショナルスタイルのおしゃれなアイランドキッチン (エプロンフロントシンク、落し込みパネル扉のキャビネット、白いキャビネット、シルバーの調理設備、濃色無垢フローリング、茶色い床、サブウェイタイルのキッチンパネル、珪岩カウンター、白いキッチンパネル) の写真
クリーブランドにある広いトラディショナルスタイルのおしゃれなアイランドキッチン (エプロンフロントシンク、落し込みパネル扉のキャビネット、白いキャビネット、シルバーの調理設備、濃色無垢フローリング、茶色い床、サブウェイタイルのキッチンパネル、珪岩カウンター、白いキッチンパネル) の写真

Built and designed by Shelton Design Build
Photo by: MissLPhotography
他の地域にある広いトラディショナルスタイルのおしゃれなキッチン (シェーカースタイル扉のキャビネット、白いキャビネット、サブウェイタイルのキッチンパネル、シルバーの調理設備、茶色い床、エプロンフロントシンク、珪岩カウンター、グレーのキッチンパネル、竹フローリング) の写真
他の地域にある広いトラディショナルスタイルのおしゃれなキッチン (シェーカースタイル扉のキャビネット、白いキャビネット、サブウェイタイルのキッチンパネル、シルバーの調理設備、茶色い床、エプロンフロントシンク、珪岩カウンター、グレーのキッチンパネル、竹フローリング) の写真

Visual Comfort Darlana 4 Light Medium Lantern
ニューヨークにあるトラディショナルスタイルのおしゃれなアイランドキッチン (アンダーカウンターシンク、シェーカースタイル扉のキャビネット、白いキャビネット、白いキッチンパネル、サブウェイタイルのキッチンパネル、シルバーの調理設備、濃色無垢フローリング) の写真
ニューヨークにあるトラディショナルスタイルのおしゃれなアイランドキッチン (アンダーカウンターシンク、シェーカースタイル扉のキャビネット、白いキャビネット、白いキッチンパネル、サブウェイタイルのキッチンパネル、シルバーの調理設備、濃色無垢フローリング) の写真

オレンジカウンティにあるお手頃価格の中くらいなトラディショナルスタイルのおしゃれなキッチン (アンダーカウンターシンク、落し込みパネル扉のキャビネット、中間色木目調キャビネット、御影石カウンター、白いキッチンパネル、サブウェイタイルのキッチンパネル、シルバーの調理設備、濃色無垢フローリング) の写真

Photographer, Morgan Sheff
ミネアポリスにあるラグジュアリーな広いトラディショナルスタイルのおしゃれなキッチン (アンダーカウンターシンク、レイズドパネル扉のキャビネット、青いキャビネット、大理石カウンター、白いキッチンパネル、石タイルのキッチンパネル、パネルと同色の調理設備、淡色無垢フローリング) の写真
ミネアポリスにあるラグジュアリーな広いトラディショナルスタイルのおしゃれなキッチン (アンダーカウンターシンク、レイズドパネル扉のキャビネット、青いキャビネット、大理石カウンター、白いキッチンパネル、石タイルのキッチンパネル、パネルと同色の調理設備、淡色無垢フローリング) の写真

Martha O'Hara Interiors, Interior Design & Photo Styling | John Kraemer & Sons, Remodel | Troy Thies, Photography
Please Note: All “related,” “similar,” and “sponsored” products tagged or listed by Houzz are not actual products pictured. They have not been approved by Martha O’Hara Interiors nor any of the professionals credited. For information about our work, please contact design@oharainteriors.com.
黒いトラディショナルスタイルのキッチン (セメントタイルのキッチンパネル、石タイルのキッチンパネル、サブウェイタイルのキッチンパネル) の写真
1