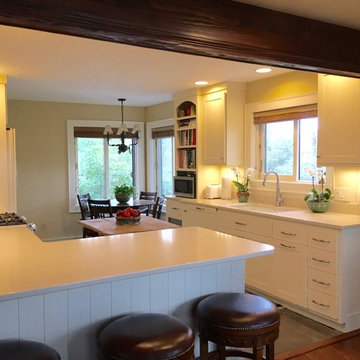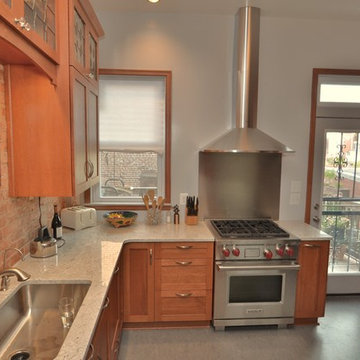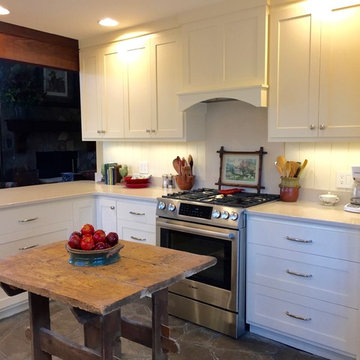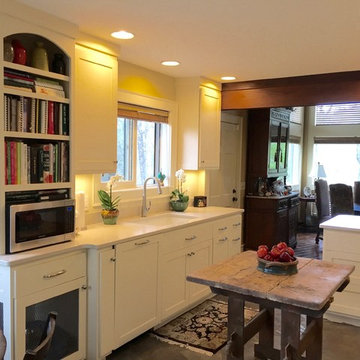トラディショナルスタイルのキッチン (レンガのキッチンパネル、木材のキッチンパネル、シェーカースタイル扉のキャビネット、クオーツストーンカウンター、ソープストーンカウンター、グレーの床) の写真
絞り込み:
資材コスト
並び替え:今日の人気順
写真 1〜4 枚目(全 4 枚)

This beam was originally a 12" wall the came down from the ceiling. We had wanted to remove it, but it was holding up the 2nd floor! Micheal Moss refinished it beautifully to match the adjacent mantel and it helps makes the kitchen complete. The wood planking wraps the bar and is used for the backsplash as well.

This 100+ year old rowhouse kitchen was thoughtfully reconfigured. The door and the window switched places to allow for a functional L shape. The ceiling was raised to it's original height. The rest of the house has beautiful white oak trim in a rich red tone. Crystal Cabinet Work's quarter sawn white oak in Umber stain with a flat sheen was just the right fit. The simple shaker cabinet door style shows off the beautiful oak grain. Since there was so much height, double stacking the cabinets on the sink wall was imagined early on. The Glacier leaded glass provides vintage charm. The homeowner's favorite art piece provides a stunning focal point. The homeowner is a serious chef and required a top notch range and a commercial kitchen floor. There are many storage options in the hallway from the dining room and plenty of counter space. Design by Marie. Photo by Russ for Sunday Kitchen & Bath, Rockville, MD

Under cabinet lighting helps brighten the space.The custom designed range hood and refrigerator panel were built by Joe Morgan Cabinetry,
他の地域にあるお手頃価格の中くらいなトラディショナルスタイルのおしゃれなキッチン (アンダーカウンターシンク、シェーカースタイル扉のキャビネット、ベージュのキャビネット、クオーツストーンカウンター、ベージュキッチンパネル、木材のキッチンパネル、パネルと同色の調理設備、スレートの床、グレーの床) の写真
他の地域にあるお手頃価格の中くらいなトラディショナルスタイルのおしゃれなキッチン (アンダーカウンターシンク、シェーカースタイル扉のキャビネット、ベージュのキャビネット、クオーツストーンカウンター、ベージュキッチンパネル、木材のキッチンパネル、パネルと同色の調理設備、スレートの床、グレーの床) の写真

In this kitchen, we kept the original footprint, but added a bookshelf for the client's many cookbooks. Under the microwave we designed a cabinet with mesh doors just for her pooch! We lightened the ceiling, but kept the colors creamy to coordinate with the tans of the living room.
トラディショナルスタイルのキッチン (レンガのキッチンパネル、木材のキッチンパネル、シェーカースタイル扉のキャビネット、クオーツストーンカウンター、ソープストーンカウンター、グレーの床) の写真
1