ベージュのトラディショナルスタイルのキッチン (レンガのキッチンパネル、モザイクタイルのキッチンパネル、シェーカースタイル扉のキャビネット) の写真
絞り込み:
資材コスト
並び替え:今日の人気順
写真 1〜20 枚目(全 335 枚)

John Tsantes
ワシントンD.C.にある高級な広いトラディショナルスタイルのおしゃれなキッチン (シェーカースタイル扉のキャビネット、御影石カウンター、白いキッチンパネル、モザイクタイルのキッチンパネル、シルバーの調理設備、エプロンフロントシンク、白いキャビネット、濃色無垢フローリング、茶色い床) の写真
ワシントンD.C.にある高級な広いトラディショナルスタイルのおしゃれなキッチン (シェーカースタイル扉のキャビネット、御影石カウンター、白いキッチンパネル、モザイクタイルのキッチンパネル、シルバーの調理設備、エプロンフロントシンク、白いキャビネット、濃色無垢フローリング、茶色い床) の写真
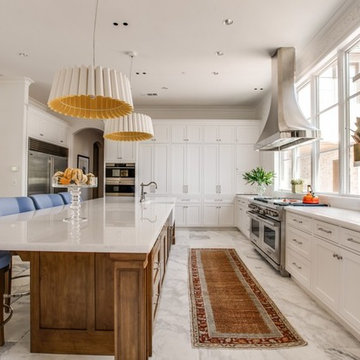
ダラスにある広いトラディショナルスタイルのおしゃれなキッチン (エプロンフロントシンク、シェーカースタイル扉のキャビネット、白いキャビネット、白いキッチンパネル、モザイクタイルのキッチンパネル、シルバーの調理設備、大理石の床) の写真
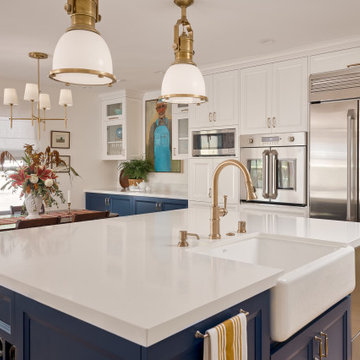
In collaboration with Darcy Tsung Design, we took a small, cramped kitchen and created an open layout for entertaining. The owner is an accomplished chef who wanted a purpose-built kitchen to house all of her specialty items, including pullouts for a Kitchen Aid mixer, a coffee station, and cabinet inserts for knives, spices, and cutting boards. Our traditional, yet still up to date, design was influenced by the owner's antique heirloom dining table and chairs. We seamlessly incorporated that much beloved set of furniture, and gave a prominent place for the owner's colorful artwork.

With such a small footprint for a kitchen (8 feet x 8 feet) we had to maximize the storage, so we added a toekick drawer and a stepstool in the toekick!
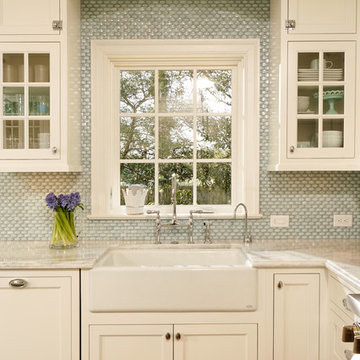
LEED Certified renovation of existing house.
ワシントンD.C.にあるトラディショナルスタイルのおしゃれなキッチン (シェーカースタイル扉のキャビネット、モザイクタイルのキッチンパネル、エプロンフロントシンク、珪岩カウンター、白いキャビネット、青いキッチンパネル) の写真
ワシントンD.C.にあるトラディショナルスタイルのおしゃれなキッチン (シェーカースタイル扉のキャビネット、モザイクタイルのキッチンパネル、エプロンフロントシンク、珪岩カウンター、白いキャビネット、青いキッチンパネル) の写真

ニューヨークにある高級な広いトラディショナルスタイルのおしゃれなキッチン (アンダーカウンターシンク、シェーカースタイル扉のキャビネット、白いキャビネット、マルチカラーのキッチンパネル、モザイクタイルのキッチンパネル、シルバーの調理設備、濃色無垢フローリング、ソープストーンカウンター、茶色い床) の写真
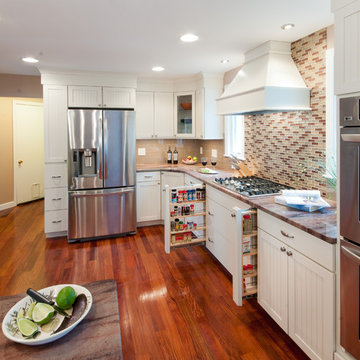
This project involved re-working the existing interior layout to give the home a new, open concept floor plan, breaking up the feeling of four separate rooms on the first floor. We met our clients’ needs through the following:
We built a designated area for their three kids to enjoy snacks and do their homework after school.
There are three regular cooks in the home, so an open space was created that was suitable for 2-3 chefs to work comfortably.
Because the clients love to look up new recipe and meal ideas, a separate desk area for their computer, with internet access, was created.
We incorporated clients’ love of the bead board look within the cabinetry.
We incorporated an accessible and aesthetically pleasing three shelf built-in space within the island to store cookbooks and other belongings.
Improved previous interior lighting by adding three hanging lights over the island, updating ceiling lighting and building French doors in the dining room space.
Made the kitchen open to the living room so family and guests can continuously interact.
Spice storage was a concern, so we built a four row pull-out spice rack near the stove.
New kitchen appliances were creatively incorporated that were not originally there.
A total of four interior walls were removed to create the open concept floor plan. We faced a constraint when we had to install a structural LVL beam since we removed a load bearing wall. We also met design challenges, such as adding pantry storage, natural lighting, spice storage, trash pull-outs and enough space to comfortably fit at least three chefs in the kitchen at a time, within the existing footprint of the house.
The clients had waited 11 years for a new kitchen and they didn’t want to hold back on what they really wanted. The clients finally received a creative and practical kitchen, while still staying within their budget.
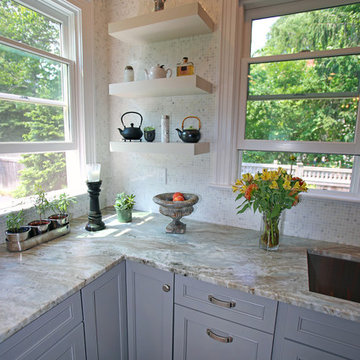
ニューヨークにある高級な中くらいなトラディショナルスタイルのおしゃれなアイランドキッチン (シングルシンク、シェーカースタイル扉のキャビネット、グレーのキャビネット、御影石カウンター、白いキッチンパネル、モザイクタイルのキッチンパネル、シルバーの調理設備、無垢フローリング、茶色い床) の写真
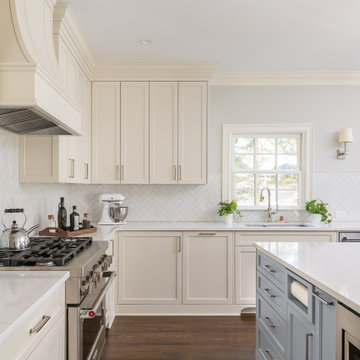
アトランタにある高級な広いトラディショナルスタイルのおしゃれなキッチン (アンダーカウンターシンク、シェーカースタイル扉のキャビネット、白いキャビネット、クオーツストーンカウンター、白いキッチンパネル、モザイクタイルのキッチンパネル、シルバーの調理設備、濃色無垢フローリング、茶色い床、白いキッチンカウンター) の写真
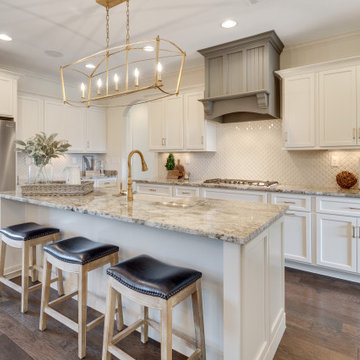
他の地域にあるお手頃価格の広いトラディショナルスタイルのおしゃれなキッチン (エプロンフロントシンク、シェーカースタイル扉のキャビネット、白いキャビネット、白いキッチンパネル、モザイクタイルのキッチンパネル、シルバーの調理設備、濃色無垢フローリング、茶色い床、グレーのキッチンカウンター) の写真
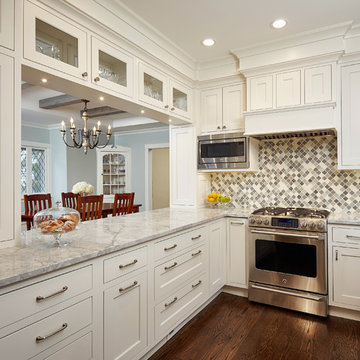
Patsy McEnroe Photography
Widler Architectural Inc.
シカゴにある高級な中くらいなトラディショナルスタイルのおしゃれなキッチン (エプロンフロントシンク、シェーカースタイル扉のキャビネット、白いキャビネット、クオーツストーンカウンター、マルチカラーのキッチンパネル、モザイクタイルのキッチンパネル、シルバーの調理設備、濃色無垢フローリング、アイランドなし) の写真
シカゴにある高級な中くらいなトラディショナルスタイルのおしゃれなキッチン (エプロンフロントシンク、シェーカースタイル扉のキャビネット、白いキャビネット、クオーツストーンカウンター、マルチカラーのキッチンパネル、モザイクタイルのキッチンパネル、シルバーの調理設備、濃色無垢フローリング、アイランドなし) の写真
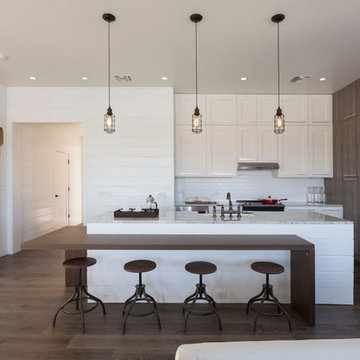
Alternate the color of your cabinets to create an aesthetic seperation in your Ashton Woods kitchen. Seen in Naples Reserve, a Naples community.
マイアミにある広いトラディショナルスタイルのおしゃれなキッチン (アンダーカウンターシンク、シェーカースタイル扉のキャビネット、淡色木目調キャビネット、御影石カウンター、白いキッチンパネル、モザイクタイルのキッチンパネル、シルバーの調理設備、濃色無垢フローリング) の写真
マイアミにある広いトラディショナルスタイルのおしゃれなキッチン (アンダーカウンターシンク、シェーカースタイル扉のキャビネット、淡色木目調キャビネット、御影石カウンター、白いキッチンパネル、モザイクタイルのキッチンパネル、シルバーの調理設備、濃色無垢フローリング) の写真
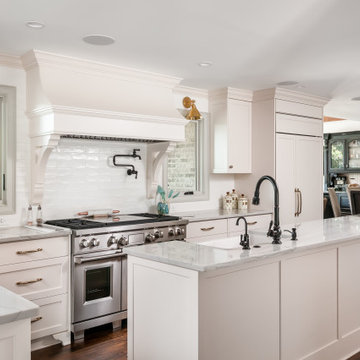
What once was a small, narrow kitchen is now a light, open space that accommodates the active family. A dining room wall was moved back to allow for two deep pantry cabinets. Two new windows were installed to breathe more light into the space. A mix of finishes give this kitchen a jewel box like feel, in the textured mix of backsplashes, the gold accents on the kitchen hardware and lighting, and the oil rubbed bronze on the plumbing fixtures. The beautiful Macaubus Quartzite is a work of art in the space.
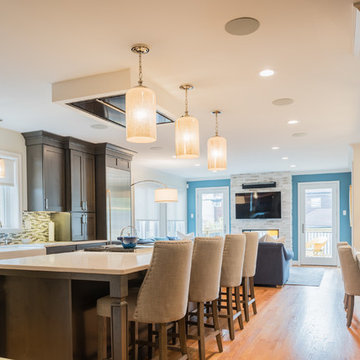
The kitchen is part of an open floor plan sharing space with the hearth room and eat-in dining area. The Sub-Zero IC model fridge and freezer bookend the kitchen defining the space. Ventilation and cook lighting accomplished with a Cirrus hood. Wolf M Series oven with transitional handles and a Wolf Rangetop in the island complete the kitchen. Plumbing fixtures are Kohler and lighting is Feiss. Eat-in table is a collaborative piece between Tower Grove Wood Working and CastleTech Concrete. The fireplace is a custom see through gas fireplace designed and built by Acucraft Fireplace Systems.
Kitchen Design: Arlene Allmeyer of RSI Kitchen & Bath
Kitchen Project Management: Cindie Queener of RSI Kitchen & Bath
Photo credit: Aaron Bunse of a2theb.com
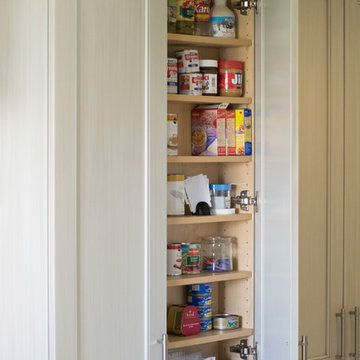
A beautiful Transitional kitchen design with Traditional elements. A decorative wood hood with tile insert details was incorporated over the range. X mullion stacked upper cabinetry with glass and LED lighting highlights this impressive feature. Magic corner & corner drawers base storage cabinets were used to maximize storage in the base corner locations. Existing drywall vent cover & wire rack closet pantry was removed and cabinet pantries were cleverly used to house vent and allow a storage of narrow items around the vent while full depth storage was accessible by the old closet area. Bar storage drawers were added to the wine cooler area. Fridge & Freezer were enclosed with cabinetry materials and an added narrow pantry for spice storage. Products used were Miralis cabinetry, Fully Integrated Liebherr Fridge & Freezer, LED cabinetry & ceiling lighting, Silestone Altair quartz tops, C-Tech Lucerne Ice White Quartzo sink, Vent a Hood blower and Walker Zanger vintage Oyster backsplashes that added a beautiful flavor to the kitchen. Photography: Rebekah E. Myers
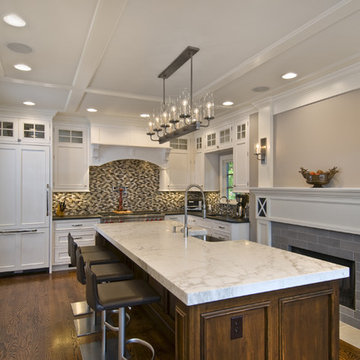
ニューアークにある高級な中くらいなトラディショナルスタイルのおしゃれなキッチン (エプロンフロントシンク、シェーカースタイル扉のキャビネット、白いキャビネット、大理石カウンター、マルチカラーのキッチンパネル、モザイクタイルのキッチンパネル、パネルと同色の調理設備、濃色無垢フローリング) の写真
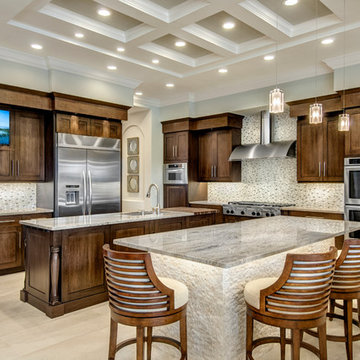
This was a Chinese drywall renovation that Kingon Homes completed this year in the Veranda. The interior was gutted down to the studs, all wiring got replaced including drywall, cabinets and flooring. The client wanted a completely different kitchen layout with high quality appliances from Monark Premium Appliance Co.
Photo provided by Kingon Homes
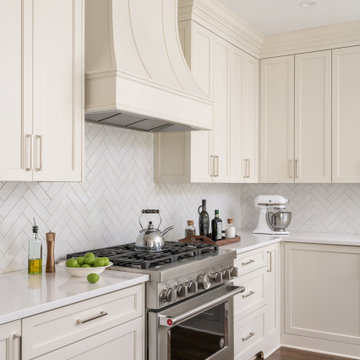
アトランタにある高級な広いトラディショナルスタイルのおしゃれなキッチン (アンダーカウンターシンク、シェーカースタイル扉のキャビネット、白いキャビネット、クオーツストーンカウンター、白いキッチンパネル、モザイクタイルのキッチンパネル、シルバーの調理設備、濃色無垢フローリング、茶色い床、白いキッチンカウンター) の写真
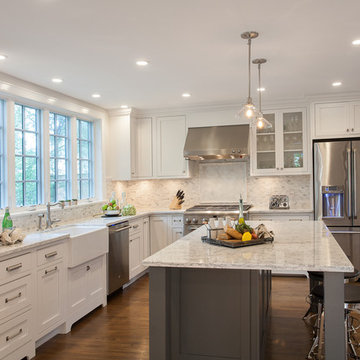
ワシントンD.C.にあるトラディショナルスタイルのおしゃれなキッチン (エプロンフロントシンク、シェーカースタイル扉のキャビネット、白いキャビネット、白いキッチンパネル、モザイクタイルのキッチンパネル、シルバーの調理設備、濃色無垢フローリング) の写真
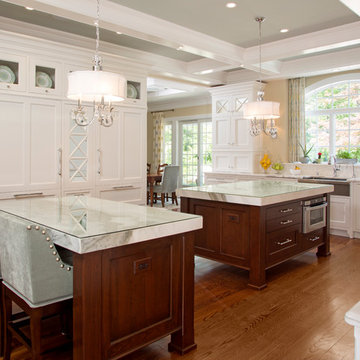
Superior Woodcraft's custom-made shaker cabinetry painted white is the foundation of this modern kitchen with marble counter tops. The integrated Wolf and Sub Zero appliances are cleverly concealed as furniture-like cabinetry. The two large cherry islands provide plenty of counter space and manage the flow of traffic in this larger kitchen. The design of the custom kitchen creates the feeling of being in a traditional living space as opposed to being in a messy kitchen.
Photo Credit; Randl Bye
ベージュのトラディショナルスタイルのキッチン (レンガのキッチンパネル、モザイクタイルのキッチンパネル、シェーカースタイル扉のキャビネット) の写真
1