トラディショナルスタイルのL型キッチン (レンガのキッチンパネル、ミラータイルのキッチンパネル、木材カウンター) の写真
絞り込み:
資材コスト
並び替え:今日の人気順
写真 1〜20 枚目(全 25 枚)
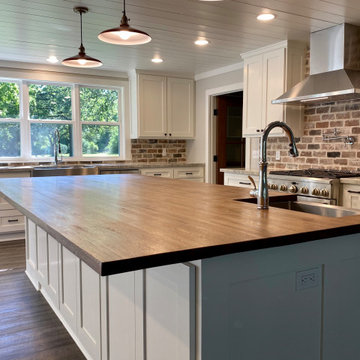
オースティンにあるトラディショナルスタイルのおしゃれなキッチン (エプロンフロントシンク、シェーカースタイル扉のキャビネット、白いキャビネット、木材カウンター、レンガのキッチンパネル、シルバーの調理設備、無垢フローリング、塗装板張りの天井) の写真
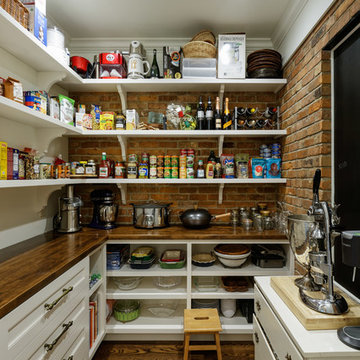
The pantry just off the kitchen has an old world feel with its brick accents and antique doors. The brick walls, previously the back exterior of the home, give this pantry lots of character. The cabinetry and gorgeous wood countertops are courtesy of Riverside Custom Cabinetry.
Designer: Meg Kohnen
Photography by: William Manning
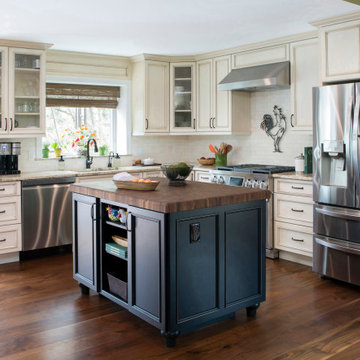
Our architects designed the custom cabinetry in collaboration with Greenfield Cabinetry. European overlay, recessed-panel doors are finished with Glacier paint and a brown glaze to create this unique color. Brushed, oil-rubbed bronze hardware was chosen for the handles.
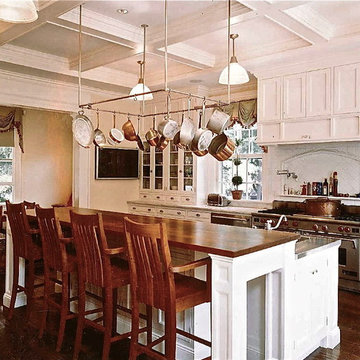
Historic renovation and addition features functional, custom details. Large island with teak counters. Adjacent butler's pantry with teak counters and marble sink. Painted cabinets with solid and glass doors throughout. Seating area. Paneled ceiling.
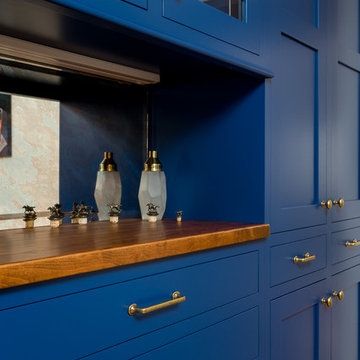
Photos by J.L. Jordan Photography
ルイビルにある高級な小さなトラディショナルスタイルのおしゃれなキッチン (シェーカースタイル扉のキャビネット、青いキャビネット、木材カウンター、メタリックのキッチンパネル、ミラータイルのキッチンパネル、淡色無垢フローリング、茶色い床、茶色いキッチンカウンター) の写真
ルイビルにある高級な小さなトラディショナルスタイルのおしゃれなキッチン (シェーカースタイル扉のキャビネット、青いキャビネット、木材カウンター、メタリックのキッチンパネル、ミラータイルのキッチンパネル、淡色無垢フローリング、茶色い床、茶色いキッチンカウンター) の写真
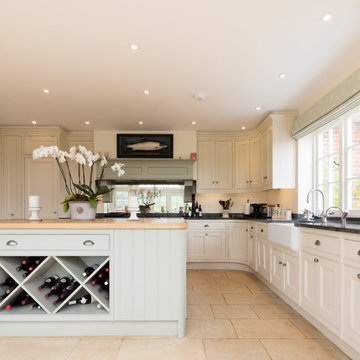
ウィルトシャーにあるトラディショナルスタイルのおしゃれなキッチン (エプロンフロントシンク、インセット扉のキャビネット、白いキャビネット、木材カウンター、ミラータイルのキッチンパネル、ベージュの床、ベージュのキッチンカウンター、窓) の写真
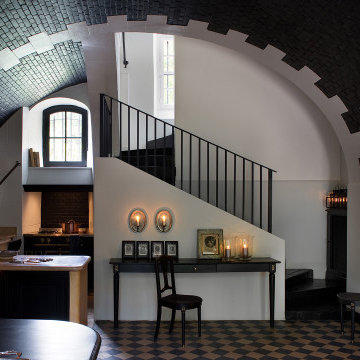
パリにあるトラディショナルスタイルのおしゃれなキッチン (中間色木目調キャビネット、木材カウンター、黒いキッチンパネル、レンガのキッチンパネル、シルバーの調理設備、テラコッタタイルの床、茶色いキッチンカウンター) の写真
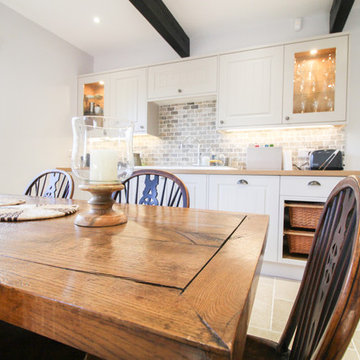
Close up view of the gorgeous antique dining table which is the centrepiece of this kitchen. The dark wood of the table is beautifully accented by the kitchen's fresh white colour scheme.
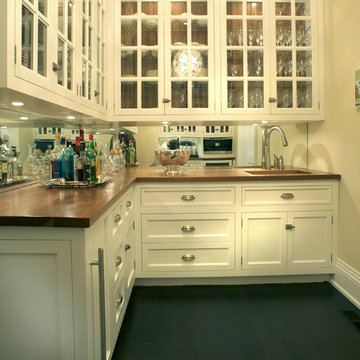
Wet Bar Cabinetry by East End Country Kitchens
http://www.TonyLopezPhotos.com
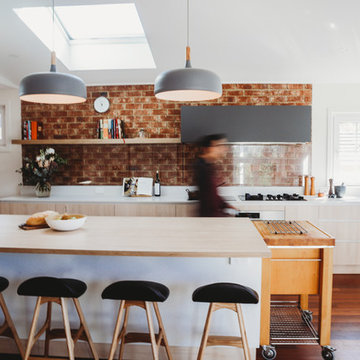
This warm and light-filled extension adds a large and comfortable kitchen to a grand red brick Canberra home.
The original kitchen was small, cramped, and totally unsuited to the scale of the existing home. Though light and airy, it lacked connection to the backyard, outdoor areas and other parts of the house. Storage was limited, and not suited to entertaining or managing the needs of a growing family.
The new kitchen keeps the light-filled location on the northern corner of the house, but more than doubles the size of the space. Generous benches, an island bench the whole family can gather around, and a large walk in pantry make the new kitchen a social hub and ta true "heart of the house."
Photographer: https://www.kirstynsmartphotography.com.au/
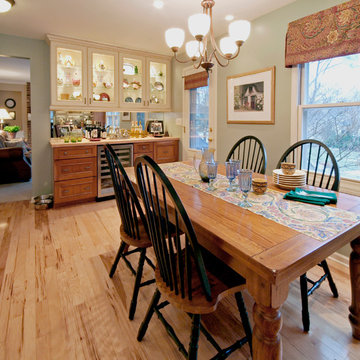
Space planning + photos by Wells Design. Material selections by Blue Hot Design. Carpentry + tile by Nitz Home Improvements.
ミルウォーキーにあるお手頃価格のトラディショナルスタイルのおしゃれなキッチン (アンダーカウンターシンク、フラットパネル扉のキャビネット、木材カウンター、マルチカラーのキッチンパネル、ミラータイルのキッチンパネル、シルバーの調理設備) の写真
ミルウォーキーにあるお手頃価格のトラディショナルスタイルのおしゃれなキッチン (アンダーカウンターシンク、フラットパネル扉のキャビネット、木材カウンター、マルチカラーのキッチンパネル、ミラータイルのキッチンパネル、シルバーの調理設備) の写真
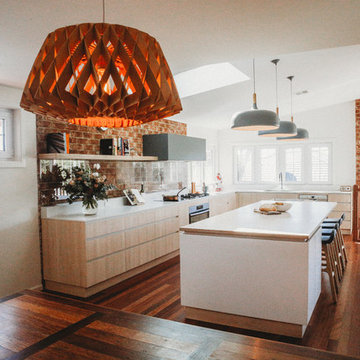
This warm and light-filled extension adds a large and comfortable kitchen to a grand red brick Canberra home.
The original kitchen was small, cramped, and totally unsuited to the scale of the existing home. Though light and airy, it lacked connection to the backyard, outdoor areas and other parts of the house. Storage was limited, and not suited to entertaining or managing the needs of a growing family.
The new kitchen keeps the light-filled location on the northern corner of the house, but more than doubles the size of the space. Generous benches, an island bench the whole family can gather around, and a large walk in pantry make the new kitchen a social hub and ta true "heart of the house."
Photographer: https://www.kirstynsmartphotography.com.au/
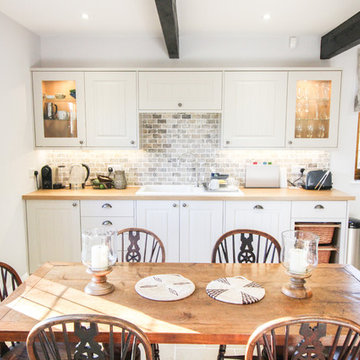
A vintage wooden kitchen table is a stunning meeting point for the entire family. The original oakwood beams of the property have been given a fresh lick of black paint and make quite the impression against the clean white ceiling.
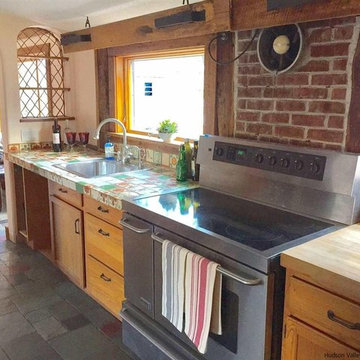
ニューヨークにあるお手頃価格の中くらいなトラディショナルスタイルのおしゃれなキッチン (ドロップインシンク、シェーカースタイル扉のキャビネット、淡色木目調キャビネット、木材カウンター、茶色いキッチンパネル、レンガのキッチンパネル、シルバーの調理設備、セメントタイルの床、アイランドなし) の写真
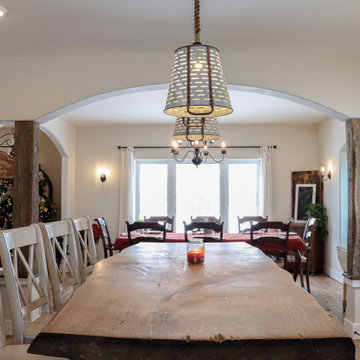
This passive solar ICF home is not only extremely energy efficient, it is beautiful, comfortable, quiet, and healthy. Antiques and reclaimed materials make it feel like home.
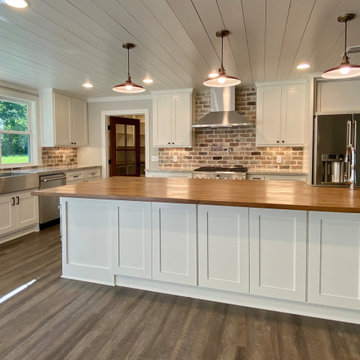
オースティンにあるトラディショナルスタイルのおしゃれなキッチン (エプロンフロントシンク、シェーカースタイル扉のキャビネット、白いキャビネット、木材カウンター、レンガのキッチンパネル、シルバーの調理設備、無垢フローリング、塗装板張りの天井) の写真
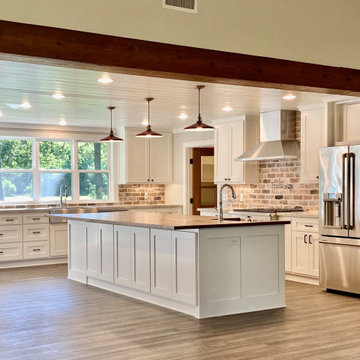
オースティンにあるトラディショナルスタイルのおしゃれなキッチン (エプロンフロントシンク、シェーカースタイル扉のキャビネット、白いキャビネット、木材カウンター、レンガのキッチンパネル、シルバーの調理設備、無垢フローリング、塗装板張りの天井) の写真
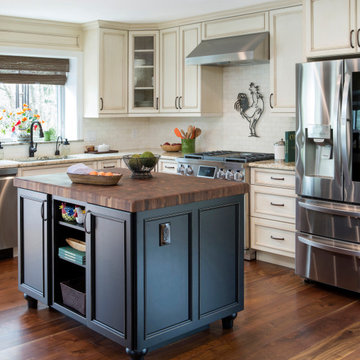
The gorgeous walnut and sapwood butcher block adds stylish and practical space where previously there was a peninsula. Close to the sink and the range, it's a perfect work station for meal preparation.
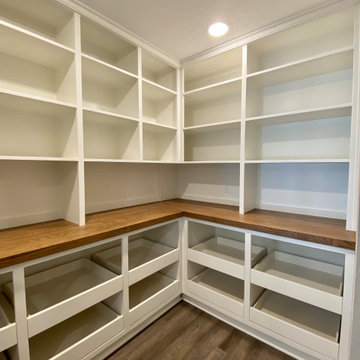
オースティンにあるトラディショナルスタイルのおしゃれなキッチン (エプロンフロントシンク、シェーカースタイル扉のキャビネット、白いキャビネット、木材カウンター、レンガのキッチンパネル、シルバーの調理設備、無垢フローリング、塗装板張りの天井) の写真
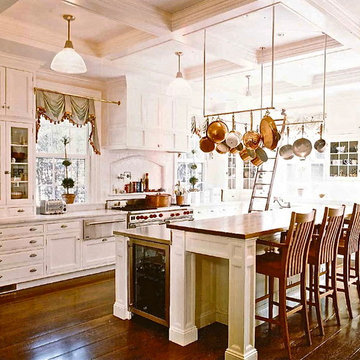
Historic renovation and addition features functional, custom details. Large island with teak counters. Adjacent butler's pantry with teak counters and marble sink. Painted cabinets with solid and glass doors throughout. Seating area. Paneled ceiling.
トラディショナルスタイルのL型キッチン (レンガのキッチンパネル、ミラータイルのキッチンパネル、木材カウンター) の写真
1