トラディショナルスタイルのキッチン (レンガのキッチンパネル、セラミックタイルのキッチンパネル、淡色木目調キャビネット、中間色木目調キャビネット) の写真
絞り込み:
資材コスト
並び替え:今日の人気順
写真 1〜20 枚目(全 11,994 枚)

The side of the island has convenient storage for cookbooks and other essentials. The strand woven bamboo flooring looks modern, but tones with the oak flooring in the rest of the house.
Photos by- Michele Lee Willson

To improve storage and increase counter space near the range, the refrigerator was relocated in favor of a shallow pantry cabinet.
Andrea Rugg Photography

Kitchen
他の地域にある高級な広いトラディショナルスタイルのおしゃれなキッチン (アンダーカウンターシンク、シェーカースタイル扉のキャビネット、中間色木目調キャビネット、珪岩カウンター、マルチカラーのキッチンパネル、レンガのキッチンパネル、シルバーの調理設備、無垢フローリング、茶色い床、白いキッチンカウンター、表し梁) の写真
他の地域にある高級な広いトラディショナルスタイルのおしゃれなキッチン (アンダーカウンターシンク、シェーカースタイル扉のキャビネット、中間色木目調キャビネット、珪岩カウンター、マルチカラーのキッチンパネル、レンガのキッチンパネル、シルバーの調理設備、無垢フローリング、茶色い床、白いキッチンカウンター、表し梁) の写真
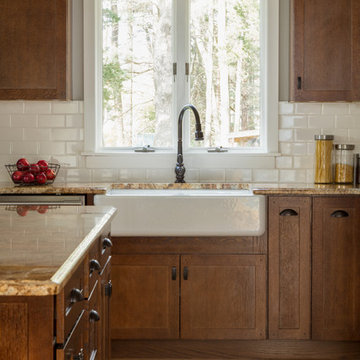
Pulling this kitchen out of the 1980's and creating a warm, open space for entertaining was the goal of this renovation project. The designer used Kraftmaid cabinetry in the Lyndale door style in quarter sawn oak with a cognac finish to achieve the desired results. The large island allows for additional seating and an open floor plan. The Kohler Whitehaven sink in white brings a farmhouse element to this space, complimenting the craftsman design and wood toned cabinetry. Oil rubbed bronze is the finish on the Kohler Artifacts kitchen faucet. The countertops are granite in warm earth tones.
Photography by Kyle J Caldwell

The builder we partnered with for this beauty original wanted to use his cabinet person (who builds and finishes on site) but the clients advocated for manufactured cabinets - and we agree with them! These homeowners were just wonderful to work with and wanted materials that were a little more "out of the box" than the standard "white kitchen" you see popping up everywhere today - and their dog, who came along to every meeting, agreed to something with longevity, and a good warranty!
The cabinets are from WW Woods, their Eclipse (Frameless, Full Access) line in the Aspen door style
- a shaker with a little detail. The perimeter kitchen and scullery cabinets are a Poplar wood with their Seagull stain finish, and the kitchen island is a Maple wood with their Soft White paint finish. The space itself was a little small, and they loved the cabinetry material, so we even paneled their built in refrigeration units to make the kitchen feel a little bigger. And the open shelving in the scullery acts as the perfect go-to pantry, without having to go through a ton of doors - it's just behind the hood wall!
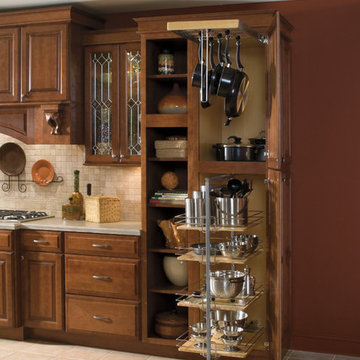
Traditional kitchen with custom, wood cabinets and pots, pans and utensil pantry organization
デトロイトにあるトラディショナルスタイルのおしゃれなキッチン (ベージュキッチンパネル、セラミックタイルのキッチンパネル、シルバーの調理設備、セラミックタイルの床、中間色木目調キャビネット) の写真
デトロイトにあるトラディショナルスタイルのおしゃれなキッチン (ベージュキッチンパネル、セラミックタイルのキッチンパネル、シルバーの調理設備、セラミックタイルの床、中間色木目調キャビネット) の写真

Our clients are drawn to the outdoors, so wanted to include wood finishes along with modern white touches like the granite countertops and ceramic backsplash..
This Eden Prairie main level remodel transformed how this family uses their space. By taking down the wall between the kichen and dining room, carving out space for a walk-in pantry, and adding a large island with seating; this new space thrives with today's lifetyle. Custom cabinetry optimizes storage space and elevates the warm aesethics. With additional natural lighting from a new patio door and overhead lighting, it's a cheerful place to do meal prep and entertain. The homeowners wanted the flexibiity to have seating on both sides of the idland on one end, so a pedestal post was added to allow for leg room when extra chairs were added.

サクラメントにあるお手頃価格の広いトラディショナルスタイルのおしゃれなキッチン (アンダーカウンターシンク、シェーカースタイル扉のキャビネット、中間色木目調キャビネット、クオーツストーンカウンター、緑のキッチンパネル、セラミックタイルのキッチンパネル、シルバーの調理設備、磁器タイルの床、ベージュの床、白いキッチンカウンター) の写真
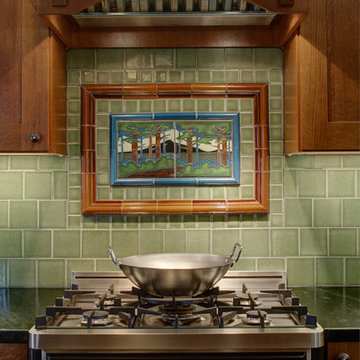
Wing Wong/Memories TTL
ニューヨークにある広いトラディショナルスタイルのおしゃれなキッチン (アンダーカウンターシンク、シェーカースタイル扉のキャビネット、中間色木目調キャビネット、ソープストーンカウンター、緑のキッチンパネル、セラミックタイルのキッチンパネル、シルバーの調理設備、無垢フローリング) の写真
ニューヨークにある広いトラディショナルスタイルのおしゃれなキッチン (アンダーカウンターシンク、シェーカースタイル扉のキャビネット、中間色木目調キャビネット、ソープストーンカウンター、緑のキッチンパネル、セラミックタイルのキッチンパネル、シルバーの調理設備、無垢フローリング) の写真
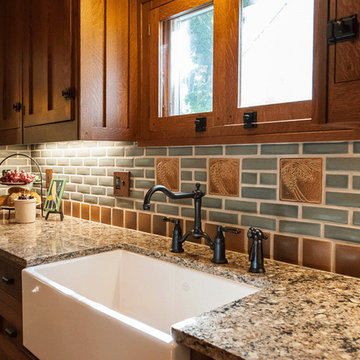
Arts and Crafts kitchen backsplash by Motawi Tileworks featuring field and relief tiles. Photos: Tracy Besek Photography.
デトロイトにある高級な中くらいなトラディショナルスタイルのおしゃれなキッチン (アンダーカウンターシンク、レイズドパネル扉のキャビネット、中間色木目調キャビネット、御影石カウンター、青いキッチンパネル、セラミックタイルのキッチンパネル、シルバーの調理設備、無垢フローリング) の写真
デトロイトにある高級な中くらいなトラディショナルスタイルのおしゃれなキッチン (アンダーカウンターシンク、レイズドパネル扉のキャビネット、中間色木目調キャビネット、御影石カウンター、青いキッチンパネル、セラミックタイルのキッチンパネル、シルバーの調理設備、無垢フローリング) の写真
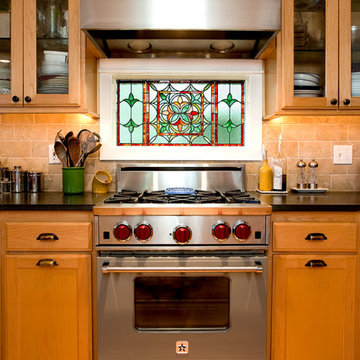
シアトルにあるトラディショナルスタイルのおしゃれなキッチン (シェーカースタイル扉のキャビネット、中間色木目調キャビネット、人工大理石カウンター、セラミックタイルのキッチンパネル、シルバーの調理設備、無垢フローリング) の写真
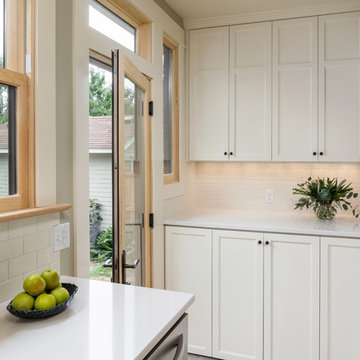
KuDa Photography
Complete kitchen remodel in a Craftsman style with very rich wood tones and clean painted upper cabinets. White Caesarstone countertops add a lot of light to the space as well as the new back door leading to the back yard.
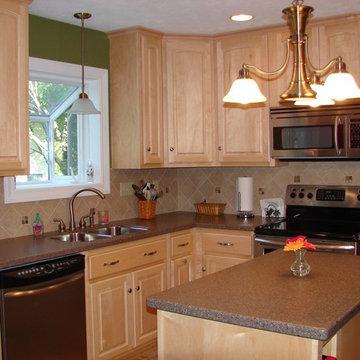
West Construction
クリーブランドにある小さなトラディショナルスタイルのおしゃれなキッチン (ダブルシンク、レイズドパネル扉のキャビネット、淡色木目調キャビネット、クオーツストーンカウンター、ベージュキッチンパネル、シルバーの調理設備、セラミックタイルのキッチンパネル) の写真
クリーブランドにある小さなトラディショナルスタイルのおしゃれなキッチン (ダブルシンク、レイズドパネル扉のキャビネット、淡色木目調キャビネット、クオーツストーンカウンター、ベージュキッチンパネル、シルバーの調理設備、セラミックタイルのキッチンパネル) の写真

Cabinet Detail - Roll out Trays - Green Home Remodel – Clean and Green on a Budget – with Flair
Close up shows roll out trays to keep pots and pans close at hand.
Today many families with young children put health and safety first among their priorities for their homes. Young families are often on a budget as well, and need to save in important areas such as energy costs by creating more efficient homes. In this major kitchen remodel and addition project, environmentally sustainable solutions were on top of the wish list producing a wonderfully remodeled home that is clean and green, coming in on time and on budget.
‘g’ Green Design Center was the first and only stop when the homeowners of this mid-sized Cape-style home were looking for assistance. They had a rough idea of the layout they were hoping to create and came to ‘g’ for design and materials. Nicole Goldman, of ‘g’ did the space planning and kitchen design, and worked with Greg Delory of Greg DeLory Home Design for the exterior architectural design and structural design components. All the finishes were selected with ‘g’ and the homeowners. All are sustainable, non-toxic and in the case of the insulation, extremely energy efficient.
Beginning in the kitchen, the separating wall between the old kitchen and hallway was removed, creating a large open living space for the family. The existing oak cabinetry was removed and new, plywood and solid wood cabinetry from Canyon Creek, with no-added urea formaldehyde (NAUF) in the glues or finishes was installed. Existing strand woven bamboo which had been recently installed in the adjacent living room, was extended into the new kitchen space, and the new addition that was designed to hold a new dining room, mudroom, and covered porch entry. The same wood was installed in the master bedroom upstairs, creating consistency throughout the home and bringing a serene look throughout.
The kitchen cabinetry is in an Alder wood with a natural finish. The countertops are Eco By Cosentino; A Cradle to Cradle manufactured materials of recycled (75%) glass, with natural stone, quartz, resin and pigments, that is a maintenance-free durable product with inherent anti-bacterial qualities.
In the first floor bathroom, all recycled-content tiling was utilized from the shower surround, to the flooring, and the same eco-friendly cabinetry and counter surfaces were installed. The similarity of materials from one room creates a cohesive look to the home, and aided in budgetary and scheduling issues throughout the project.
Throughout the project UltraTouch insulation was installed following an initial energy audit that availed the homeowners of about $1,500 in rebate funds to implement energy improvements. Whenever ‘g’ Green Design Center begins a project such as a remodel or addition, the first step is to understand the energy situation in the home and integrate the recommended improvements into the project as a whole.
Also used throughout were the AFM Safecoat Zero VOC paints which have no fumes, or off gassing and allowed the family to remain in the home during construction and painting without concern for exposure to fumes.
Dan Cutrona Photography
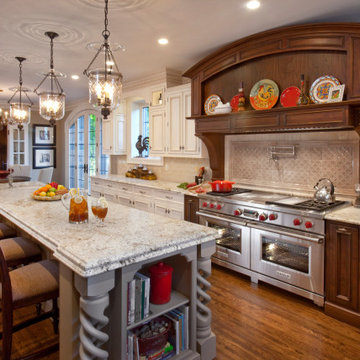
This traditional kitchen features luxury details like custom turned columns and bespoke moldings. The walnut range hood and surround add a beautiful focal point to this classic design.
design by Kinsella Kitchens & Baths
photos by Robin Victor Goetz
DOOR - Bordeaux Inset (perimeter) | Custom Door (island)
WOOD SPECIES - Walnut (range hood) | Paint Grade (perimeter/island)
FINISH - Oxford Walnut Stain w/ Black Burnishing (range hood) | Custom Paint w/ Cafe Siena Burnishing (perimeter) | Canyon Paint (island)

Once upon a time, this kitchen had ceilings only 8 feet high, only one window, no real storage, and very little light. Now, this glorious, cheery space boasts 10 foot ceilings, three new, giant windows, and incredibly efficient drawer storage with all the bells and whistles a home cook may ask for. This view is of the open sink wall. It cleverly houses the family's coffee making apparatus' in flanking storage towers.

The builder we partnered with for this beauty original wanted to use his cabinet person (who builds and finishes on site) but the clients advocated for manufactured cabinets - and we agree with them! These homeowners were just wonderful to work with and wanted materials that were a little more "out of the box" than the standard "white kitchen" you see popping up everywhere today - and their dog, who came along to every meeting, agreed to something with longevity, and a good warranty!
The cabinets are from WW Woods, their Eclipse (Frameless, Full Access) line in the Aspen door style
- a shaker with a little detail. The perimeter kitchen and scullery cabinets are a Poplar wood with their Seagull stain finish, and the kitchen island is a Maple wood with their Soft White paint finish. The space itself was a little small, and they loved the cabinetry material, so we even paneled their built in refrigeration units to make the kitchen feel a little bigger. And the open shelving in the scullery acts as the perfect go-to pantry, without having to go through a ton of doors - it's just behind the hood wall!
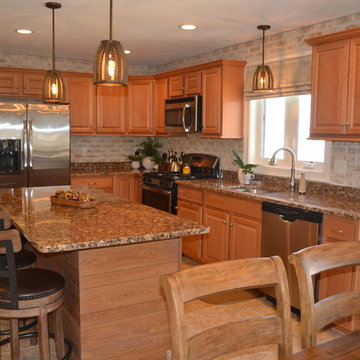
Brick was added to the walls in this builder grade kitchen, and white oak planks were added to 3 sides of the plain island and stained with a "bourbon" toned oil stain. Pendants were replaced as well, and new barstools were purchased to compliment the style.
Photo: Andrea Paquette

Arts and Crafts kitchen featuring Motawi Tileworks’ Songbird and Long Stem art tiles in Olive
デトロイトにある高級な広いトラディショナルスタイルのおしゃれなキッチン (アンダーカウンターシンク、落し込みパネル扉のキャビネット、中間色木目調キャビネット、御影石カウンター、緑のキッチンパネル、セラミックタイルのキッチンパネル、シルバーの調理設備、淡色無垢フローリング) の写真
デトロイトにある高級な広いトラディショナルスタイルのおしゃれなキッチン (アンダーカウンターシンク、落し込みパネル扉のキャビネット、中間色木目調キャビネット、御影石カウンター、緑のキッチンパネル、セラミックタイルのキッチンパネル、シルバーの調理設備、淡色無垢フローリング) の写真

Arts and Crafts kitchen remodel in turn-of-the-century Portland Four Square, featuring a custom built-in eating nook, five-color inlay marmoleum flooring, maximized storage, and a one-of-a-kind handmade ceramic tile backsplash.
Photography by Kuda Photography
トラディショナルスタイルのキッチン (レンガのキッチンパネル、セラミックタイルのキッチンパネル、淡色木目調キャビネット、中間色木目調キャビネット) の写真
1