トラディショナルスタイルのキッチン (黄色いキッチンパネル、アンダーカウンターシンク) の写真
絞り込み:
資材コスト
並び替え:今日の人気順
写真 1〜20 枚目(全 710 枚)
1/4

Photographer - Ken Vaughn; Architect - Michael Lyons
ダラスにあるトラディショナルスタイルのおしゃれなII型キッチン (アンダーカウンターシンク、フラットパネル扉のキャビネット、青いキャビネット、黄色いキッチンパネル、シルバーの調理設備、トラバーチンの床、クオーツストーンカウンター、サブウェイタイルのキッチンパネル) の写真
ダラスにあるトラディショナルスタイルのおしゃれなII型キッチン (アンダーカウンターシンク、フラットパネル扉のキャビネット、青いキャビネット、黄色いキッチンパネル、シルバーの調理設備、トラバーチンの床、クオーツストーンカウンター、サブウェイタイルのキッチンパネル) の写真

Main Line Kitchen Design's unique business model allows our customers to work with the most experienced designers and get the most competitive kitchen cabinet pricing.
How does Main Line Kitchen Design offer the best designs along with the most competitive kitchen cabinet pricing? We are a more modern and cost effective business model. We are a kitchen cabinet dealer and design team that carries the highest quality kitchen cabinetry, is experienced, convenient, and reasonable priced. Our five award winning designers work by appointment only, with pre-qualified customers, and only on complete kitchen renovations.
Our designers are some of the most experienced and award winning kitchen designers in the Delaware Valley. We design with and sell 8 nationally distributed cabinet lines. Cabinet pricing is slightly less than major home centers for semi-custom cabinet lines, and significantly less than traditional showrooms for custom cabinet lines.
After discussing your kitchen on the phone, first appointments always take place in your home, where we discuss and measure your kitchen. Subsequent appointments usually take place in one of our offices and selection centers where our customers consider and modify 3D designs on flat screen TV's. We can also bring sample doors and finishes to your home and make design changes on our laptops in 20-20 CAD with you, in your own kitchen.
Call today! We can estimate your kitchen project from soup to nuts in a 15 minute phone call and you can find out why we get the best reviews on the internet. We look forward to working with you.
As our company tag line says:
"The world of kitchen design is changing..."
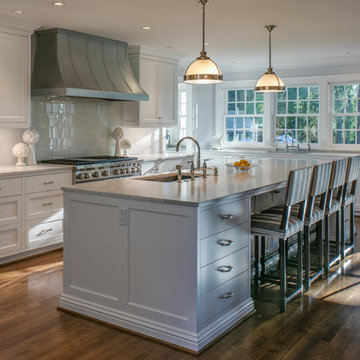
A large island with seating sets the scene for this extensive kitchen.
ポートランドにあるラグジュアリーな広いトラディショナルスタイルのおしゃれなキッチン (アンダーカウンターシンク、フラットパネル扉のキャビネット、白いキャビネット、大理石カウンター、黄色いキッチンパネル、大理石のキッチンパネル、無垢フローリング、茶色い床、白いキッチンカウンター) の写真
ポートランドにあるラグジュアリーな広いトラディショナルスタイルのおしゃれなキッチン (アンダーカウンターシンク、フラットパネル扉のキャビネット、白いキャビネット、大理石カウンター、黄色いキッチンパネル、大理石のキッチンパネル、無垢フローリング、茶色い床、白いキッチンカウンター) の写真
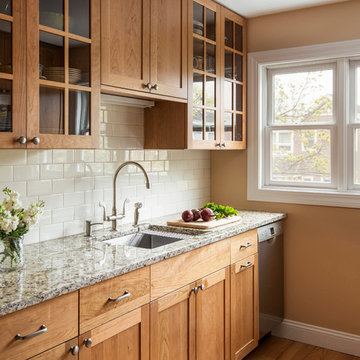
By eliminating a soffit, bringing the cabinets to the ceiling and using glass cabinetry, we were able to make this petite galley kitchen much more open an airy while taking advantage of every inch of space!
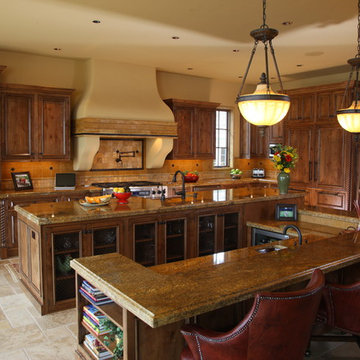
シアトルにある広いトラディショナルスタイルのおしゃれなキッチン (御影石カウンター、パネルと同色の調理設備、アンダーカウンターシンク、落し込みパネル扉のキャビネット、黄色いキッチンパネル、セラミックタイルのキッチンパネル、中間色木目調キャビネット、磁器タイルの床) の写真

The extreme contrast of the almost black cabinetry and floor vs. the light and bright walls and shelves gives this kitchen a bright, clean, and crisp appeal. The floor is Marmoleum which is a nod to the linoleum that would have been used originally.

サンフランシスコにあるトラディショナルスタイルのおしゃれなキッチン (アンダーカウンターシンク、シェーカースタイル扉のキャビネット、白いキャビネット、コンクリートカウンター、黄色いキッチンパネル、サブウェイタイルのキッチンパネル、シルバーの調理設備、淡色無垢フローリング、グレーとクリーム色) の写真
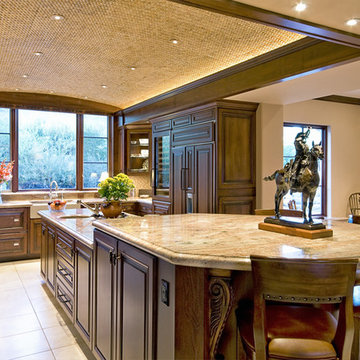
フェニックスにあるトラディショナルスタイルのおしゃれなキッチン (アンダーカウンターシンク、インセット扉のキャビネット、中間色木目調キャビネット、御影石カウンター、黄色いキッチンパネル、ガラスタイルのキッチンパネル、シルバーの調理設備、セラミックタイルの床) の写真
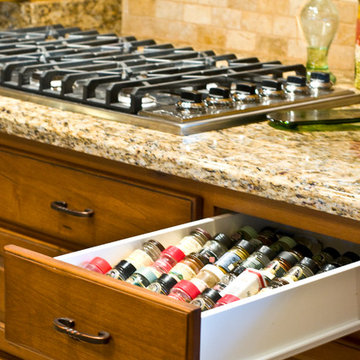
This drawer is an excellent storage area for spices, it sits adjacent to the cooktop for quick access during food preparation. Vogt Photography
フェニックスにある低価格の中くらいなトラディショナルスタイルのおしゃれなキッチン (アンダーカウンターシンク、レイズドパネル扉のキャビネット、ヴィンテージ仕上げキャビネット、御影石カウンター、黄色いキッチンパネル、石タイルのキッチンパネル、シルバーの調理設備、トラバーチンの床) の写真
フェニックスにある低価格の中くらいなトラディショナルスタイルのおしゃれなキッチン (アンダーカウンターシンク、レイズドパネル扉のキャビネット、ヴィンテージ仕上げキャビネット、御影石カウンター、黄色いキッチンパネル、石タイルのキッチンパネル、シルバーの調理設備、トラバーチンの床) の写真
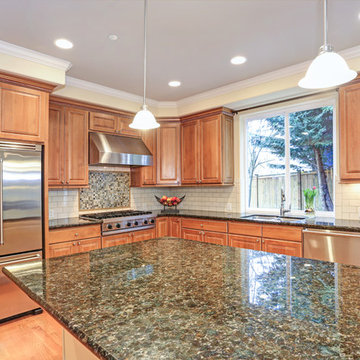
ワシントンD.C.にあるお手頃価格の中くらいなトラディショナルスタイルのおしゃれなキッチン (アンダーカウンターシンク、レイズドパネル扉のキャビネット、茶色いキャビネット、御影石カウンター、黄色いキッチンパネル、セラミックタイルのキッチンパネル、シルバーの調理設備、淡色無垢フローリング、茶色い床、緑のキッチンカウンター) の写真
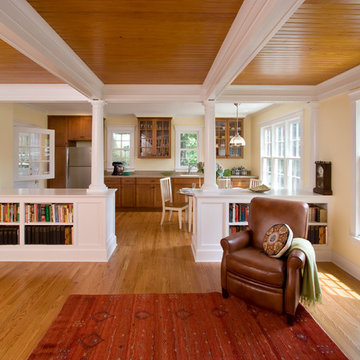
Robert Glasgow
ニューヨークにある高級な小さなトラディショナルスタイルのおしゃれなI型キッチン (アンダーカウンターシンク、シェーカースタイル扉のキャビネット、茶色いキャビネット、人工大理石カウンター、黄色いキッチンパネル、シルバーの調理設備、淡色無垢フローリング) の写真
ニューヨークにある高級な小さなトラディショナルスタイルのおしゃれなI型キッチン (アンダーカウンターシンク、シェーカースタイル扉のキャビネット、茶色いキャビネット、人工大理石カウンター、黄色いキッチンパネル、シルバーの調理設備、淡色無垢フローリング) の写真
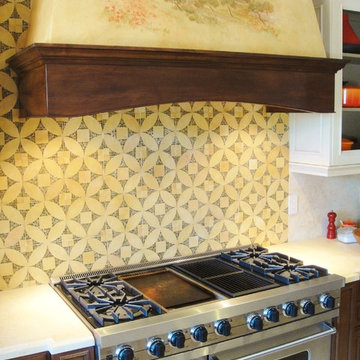
サンディエゴにあるお手頃価格の中くらいなトラディショナルスタイルのおしゃれなキッチン (アンダーカウンターシンク、インセット扉のキャビネット、中間色木目調キャビネット、ライムストーンカウンター、黄色いキッチンパネル、モザイクタイルのキッチンパネル、パネルと同色の調理設備、磁器タイルの床) の写真
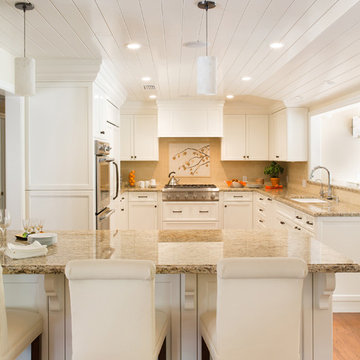
The kitchen was a full remodel which incorporated all new high-end appliances like a 48” Sub Zero refrigerator and Thermador cooktop and ovens. Bead board was added to the ceiling and a heavy crown molding adds detail to the transitional kitchen. The cabinets are painted Swiss coffee by Benjamin Moore, which contrast against the brown granite and creamy subway tile backsplash. A custom mosaic is the centerpiece of the kitchen, adding an organic element. The refrigerator and dishwasher are paneled to help conceal the appliances. A wine fridge was incorporated into the peninsula. Pendants add extra light to peninsula where there is bar stools for extra seating. Photography by: Erika Bierman
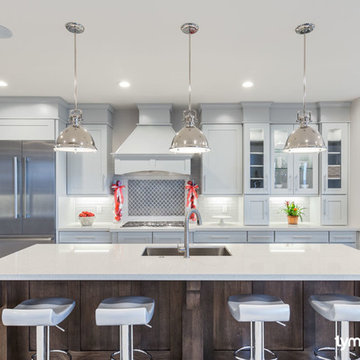
TruAudio. This whole-home audio system allows for up to 8 different streams to be played to 8 different zones at the same time. Savant video distribution, which allows for up to 8 video feeds to be switched to 6 different TVs. Lutron wireless lighting control brings scene control to various rooms.
Whole-home control is also by Savant, which allows users to control the home’s systems, in-home or remotely, from any mobile device including iPad, iPhone, Apple Watch, or Android devices. TYM’s work allows all of the smart home technology and entertainment systems to be integrated and controlled by a single app.
Interior design by Lindsey Walker, lwdesign1016@gmail.com
Photo by: Brad Montgomery
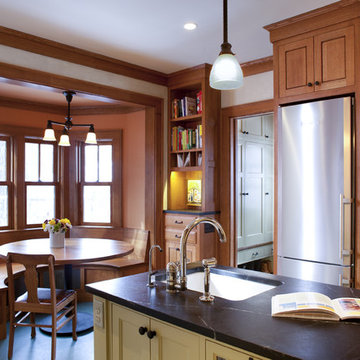
Beautifully crafted built-ins include curved bench around custom built table in eating nook. Multipurpose cabinetry includes shelves for cookbooks, recycling pullout and charging station for electronics.
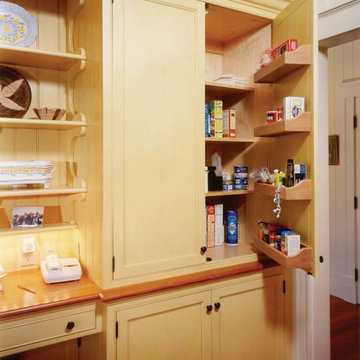
The convenience of accessible storage is apparent as soon as the pantry door is opened. Functional interiors in fine custom cabinetry have always been an essential consideration in kitchens by Jaeger & Ernst cabinetmakers. The unique over cabinet desk brings function and beauty to the kitchen. To better bring the kitchen to its historical roots, the cabinets were built with cherry wood, painted and then in wear areas, the finish was rubbed off to reveal the wood beneath. Project # 6458.5
Elizabeth Churchill Architect
Michael Meyers
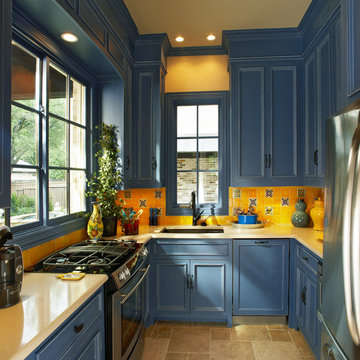
ダラスにあるトラディショナルスタイルのおしゃれなキッチン (アンダーカウンターシンク、落し込みパネル扉のキャビネット、青いキャビネット、黄色いキッチンパネル、セラミックタイルのキッチンパネル、シルバーの調理設備、黄色いキッチンカウンター) の写真

This custom home, sitting above the City within the hills of Corvallis, was carefully crafted with attention to the smallest detail. The homeowners came to us with a vision of their dream home, and it was all hands on deck between the G. Christianson team and our Subcontractors to create this masterpiece! Each room has a theme that is unique and complementary to the essence of the home, highlighted in the Swamp Bathroom and the Dogwood Bathroom. The home features a thoughtful mix of materials, using stained glass, tile, art, wood, and color to create an ambiance that welcomes both the owners and visitors with warmth. This home is perfect for these homeowners, and fits right in with the nature surrounding the home!
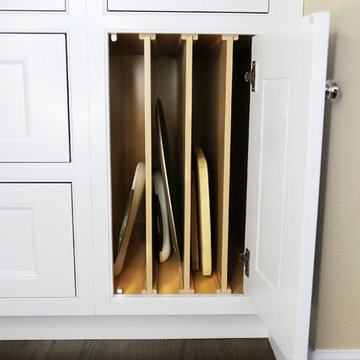
This elegant, traditional kitchen is warm and inviting. The clean lines mixed with curvy accents make you feel right at home!
The glass transoms draw your eye up to the tall ceilings and the white cabinetry keeps it light and airy.
Photo Credit: Holly Werner Images
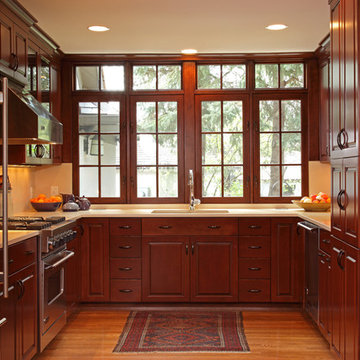
Page Photography
ミネアポリスにある高級な中くらいなトラディショナルスタイルのおしゃれなキッチン (アンダーカウンターシンク、レイズドパネル扉のキャビネット、濃色木目調キャビネット、ソープストーンカウンター、黄色いキッチンパネル、石スラブのキッチンパネル、シルバーの調理設備、淡色無垢フローリング) の写真
ミネアポリスにある高級な中くらいなトラディショナルスタイルのおしゃれなキッチン (アンダーカウンターシンク、レイズドパネル扉のキャビネット、濃色木目調キャビネット、ソープストーンカウンター、黄色いキッチンパネル、石スラブのキッチンパネル、シルバーの調理設備、淡色無垢フローリング) の写真
トラディショナルスタイルのキッチン (黄色いキッチンパネル、アンダーカウンターシンク) の写真
1