トラディショナルスタイルのキッチン (黄色いキッチンパネル) の写真
絞り込み:
資材コスト
並び替え:今日の人気順
写真 1〜20 枚目(全 120 枚)

シアトルにある高級な中くらいなトラディショナルスタイルのおしゃれなキッチン (ダブルシンク、シェーカースタイル扉のキャビネット、淡色木目調キャビネット、珪岩カウンター、黄色いキッチンパネル、白い調理設備、淡色無垢フローリング) の写真

デトロイトにあるお手頃価格の中くらいなトラディショナルスタイルのおしゃれなキッチン (アンダーカウンターシンク、落し込みパネル扉のキャビネット、中間色木目調キャビネット、ソープストーンカウンター、黄色いキッチンパネル、セラミックタイルのキッチンパネル、シルバーの調理設備、無垢フローリング、茶色い床、黒いキッチンカウンター) の写真
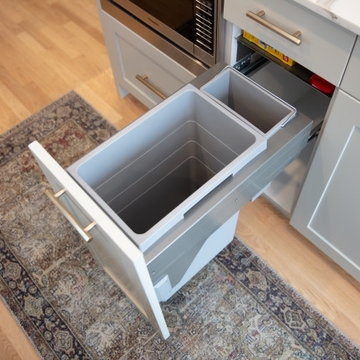
This updated ain floor transformation keeps a traditional style while having updated functionality and finishes. This space boasts interesting, quirky and unexpected design features everywhere you look.
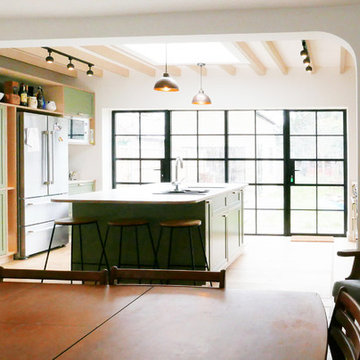
ケンブリッジシャーにあるお手頃価格の中くらいなトラディショナルスタイルのおしゃれなキッチン (シェーカースタイル扉のキャビネット、緑のキャビネット、ラミネートカウンター、黄色いキッチンパネル、セラミックタイルのキッチンパネル、シルバーの調理設備、濃色無垢フローリング、茶色い床、白いキッチンカウンター) の写真
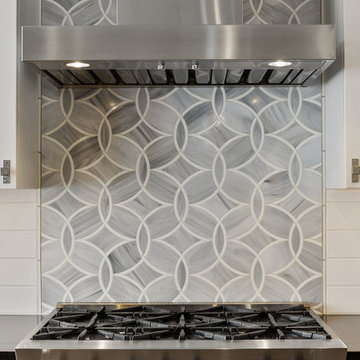
HDR Remodeling Inc. specializes in classic East Bay homes. Whole-house remodels, kitchen and bathroom remodeling, garage and basement conversions are our specialties. Our start-to-finish process -- from design concept to permit-ready plans to production -- will guide you along the way to make sure your project is completed on time and on budget and take the uncertainty and stress out of remodeling your home. Our philosophy -- and passion -- is to help our clients make their remodeling dreams come true.

Steven Brooke Studios
マイアミにあるラグジュアリーな広いトラディショナルスタイルのおしゃれなキッチン (アンダーカウンターシンク、フラットパネル扉のキャビネット、ベージュのキャビネット、御影石カウンター、黄色いキッチンパネル、御影石のキッチンパネル、シルバーの調理設備、白い床、黄色いキッチンカウンター、トラバーチンの床) の写真
マイアミにあるラグジュアリーな広いトラディショナルスタイルのおしゃれなキッチン (アンダーカウンターシンク、フラットパネル扉のキャビネット、ベージュのキャビネット、御影石カウンター、黄色いキッチンパネル、御影石のキッチンパネル、シルバーの調理設備、白い床、黄色いキッチンカウンター、トラバーチンの床) の写真
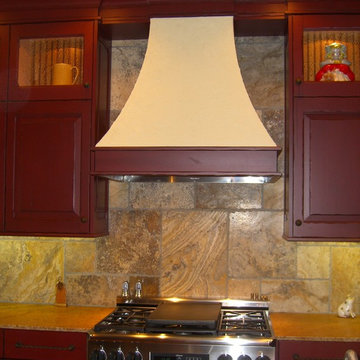
Lighting can be toned down from functional task lighting to soft ambient light with lit glass door cabinets, under-cabinet lights and dimmed ceiling lights. Plaster styled hood and multi-colored slate backsplash shown.
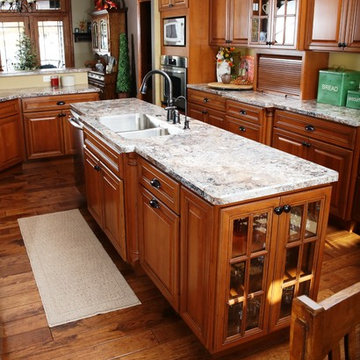
Large island with stainless steel under-mount sink and aged bronze faucets pull the dark colors from the counter-top. Clean glass end cabinets allow a nice decorative touch. The kitchen is brought to life with the use of rustic wood flooring.
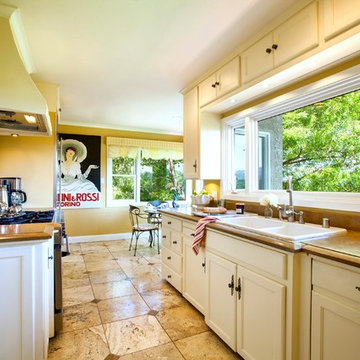
French farmhouse is the theme in the upstairs kitchen - rustic limestone floors create an attractive platform underfoot and bullnose granite counters continue the earthy tones. A commercial grade range by Garland provides all the horsepower the owner needs to turn out world class fare.
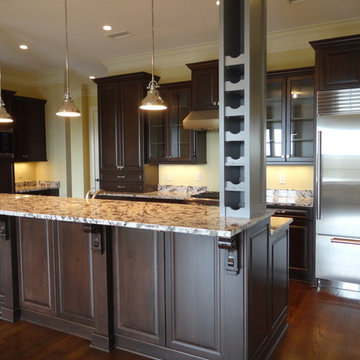
IMPACT design Resources
シャーロットにある高級な中くらいなトラディショナルスタイルのおしゃれなキッチン (レイズドパネル扉のキャビネット、濃色木目調キャビネット、御影石カウンター、黄色いキッチンパネル、シルバーの調理設備、無垢フローリング、石スラブのキッチンパネル、茶色い床、アンダーカウンターシンク) の写真
シャーロットにある高級な中くらいなトラディショナルスタイルのおしゃれなキッチン (レイズドパネル扉のキャビネット、濃色木目調キャビネット、御影石カウンター、黄色いキッチンパネル、シルバーの調理設備、無垢フローリング、石スラブのキッチンパネル、茶色い床、アンダーカウンターシンク) の写真
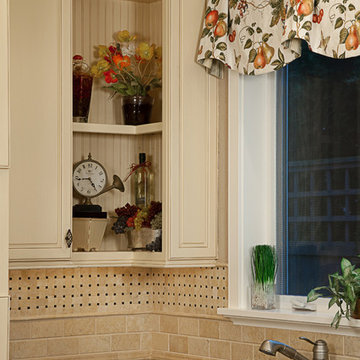
Appliances: Dacor, Meile, Sub-Zero
Cabinets: Baywood
Valances: Custom with Pindler Fabric
Tile: Jeffery Court
Sink: Franke
Faucet: Grohe
Walls: CLG Interior Art
Photo: John G Wilbanks Photography
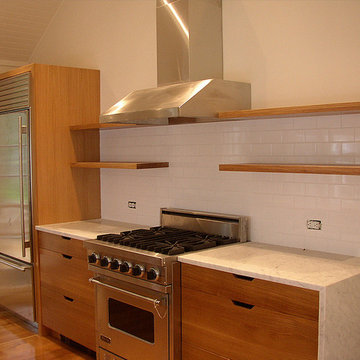
ボストンにある広いトラディショナルスタイルのおしゃれなキッチン (ドロップインシンク、中間色木目調キャビネット、大理石カウンター、黄色いキッチンパネル、サブウェイタイルのキッチンパネル、無垢フローリング) の写真
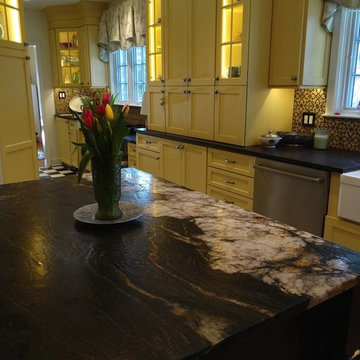
フィラデルフィアにある広いトラディショナルスタイルのおしゃれなキッチン (石タイルのキッチンパネル、エプロンフロントシンク、黄色いキャビネット、珪岩カウンター、黄色いキッチンパネル、シルバーの調理設備、セラミックタイルの床) の写真
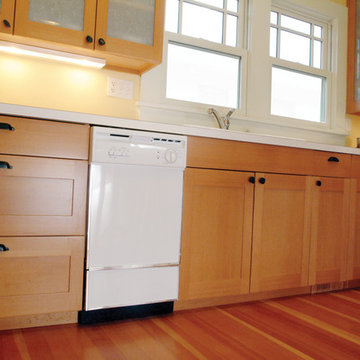
シアトルにある高級な中くらいなトラディショナルスタイルのおしゃれなキッチン (ダブルシンク、シェーカースタイル扉のキャビネット、淡色木目調キャビネット、珪岩カウンター、黄色いキッチンパネル、白い調理設備、淡色無垢フローリング) の写真
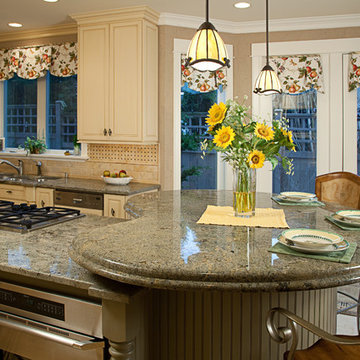
Appliances: Dacor, Meile, Sub-Zero,
Cabinets: Baywood,
Valances: Custom with Pindler Fabric,
Tile: Jeffery Court,
Walls: CLG Interior Art,
Photo: John G Wilbanks Photography
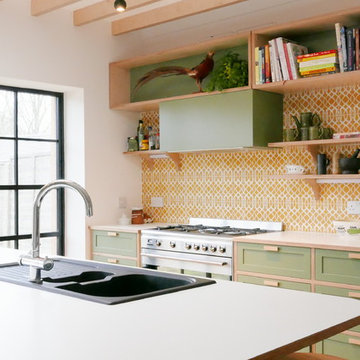
ケンブリッジシャーにあるお手頃価格の中くらいなトラディショナルスタイルのおしゃれなキッチン (シェーカースタイル扉のキャビネット、緑のキャビネット、ラミネートカウンター、黄色いキッチンパネル、セラミックタイルのキッチンパネル、シルバーの調理設備、濃色無垢フローリング、茶色い床、白いキッチンカウンター) の写真
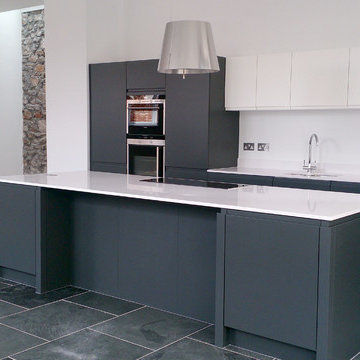
Photography of the main kitchen
他の地域にある高級な中くらいなトラディショナルスタイルのおしゃれなキッチン (アンダーカウンターシンク、フラットパネル扉のキャビネット、黒いキャビネット、人工大理石カウンター、黄色いキッチンパネル、磁器タイルのキッチンパネル、磁器タイルの床、グレーの床、白いキッチンカウンター) の写真
他の地域にある高級な中くらいなトラディショナルスタイルのおしゃれなキッチン (アンダーカウンターシンク、フラットパネル扉のキャビネット、黒いキャビネット、人工大理石カウンター、黄色いキッチンパネル、磁器タイルのキッチンパネル、磁器タイルの床、グレーの床、白いキッチンカウンター) の写真
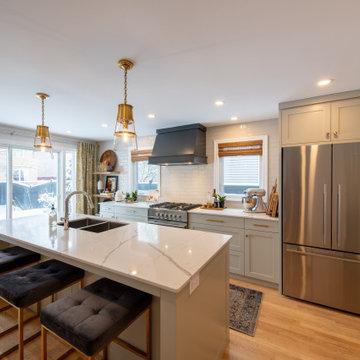
This updated ain floor transformation keeps a traditional style while having updated functionality and finishes. This space boasts interesting, quirky and unexpected design features everywhere you look.
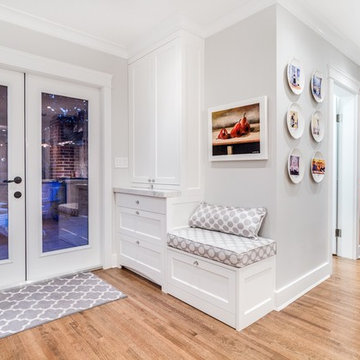
Photography: 360hometours.ca
A Charming Cape Cod Home in West Vancouver underwent a full renovation and redesign by Tina McCabe of McCabe Design & Interiors. The homeowners wanted to keep the original character of the home whilst giving their home a complete makeover. The kitchen space was expanded opening up the kitchen and dining room, adding French doors off the kitchen to a new deck, and moving the powder room as much as the existing plumbing allowed. A custom kitchen design with custom cabinets and storage was created. A custom "princess bathroom" was created by adding more floor space from the adjacent bedroom and hallway, designing custom millworker, and specifying equisite tile from New Jersey. The home also received refinished hardwood floors, new moulding and millwork, pot lights throughout and custom lighting fixtures, wainscotting, and a new coat of paint. Finally, the laundry was moved upstairs from the basement for ease of use.
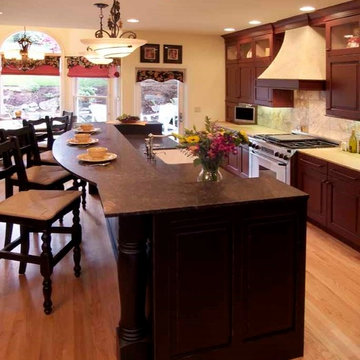
The new multi-level island shields the view from all 3 sides (entry door, family room and nook). The corner sink was removed and patio door moved out of the nook area, allowing for a window seat area or "soft space".
トラディショナルスタイルのキッチン (黄色いキッチンパネル) の写真
1