トラディショナルスタイルのキッチン (白いキッチンパネル、黒い床) の写真
絞り込み:
資材コスト
並び替え:今日の人気順
写真 1〜20 枚目(全 26 枚)
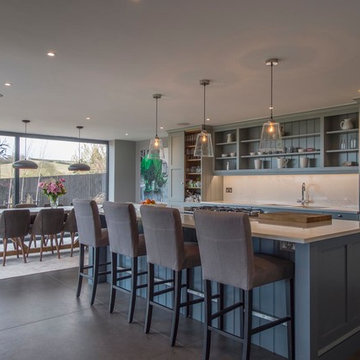
Damian James Bramley, DJB Photography
他の地域にある中くらいなトラディショナルスタイルのおしゃれなキッチン (ダブルシンク、インセット扉のキャビネット、青いキャビネット、白いキッチンパネル、黒い床) の写真
他の地域にある中くらいなトラディショナルスタイルのおしゃれなキッチン (ダブルシンク、インセット扉のキャビネット、青いキャビネット、白いキッチンパネル、黒い床) の写真
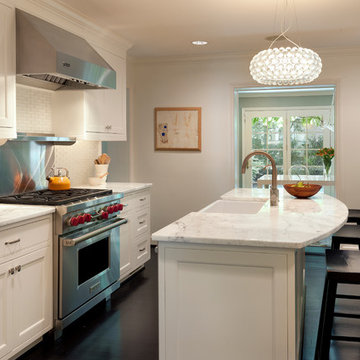
Photo: Paul Burk
ワシントンD.C.にあるトラディショナルスタイルのおしゃれなキッチン (シルバーの調理設備、エプロンフロントシンク、落し込みパネル扉のキャビネット、白いキャビネット、大理石カウンター、白いキッチンパネル、セラミックタイルのキッチンパネル、濃色無垢フローリング、黒い床、マルチカラーのキッチンカウンター) の写真
ワシントンD.C.にあるトラディショナルスタイルのおしゃれなキッチン (シルバーの調理設備、エプロンフロントシンク、落し込みパネル扉のキャビネット、白いキャビネット、大理石カウンター、白いキッチンパネル、セラミックタイルのキッチンパネル、濃色無垢フローリング、黒い床、マルチカラーのキッチンカウンター) の写真
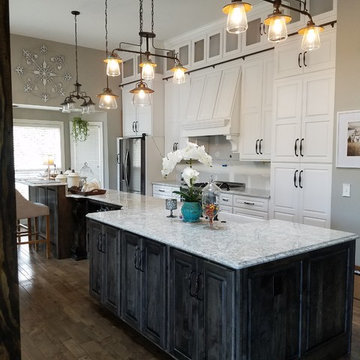
セントルイスにある高級な広いトラディショナルスタイルのおしゃれなキッチン (エプロンフロントシンク、レイズドパネル扉のキャビネット、白いキャビネット、クオーツストーンカウンター、白いキッチンパネル、ガラスタイルのキッチンパネル、シルバーの調理設備、濃色無垢フローリング、黒い床) の写真
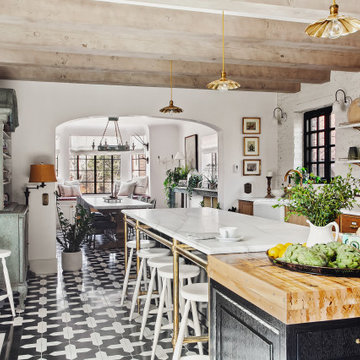
デンバーにあるラグジュアリーな中くらいなトラディショナルスタイルのおしゃれなキッチン (エプロンフロントシンク、フラットパネル扉のキャビネット、淡色木目調キャビネット、御影石カウンター、白いキッチンパネル、レンガのキッチンパネル、黒い調理設備、磁器タイルの床、黒い床、白いキッチンカウンター、表し梁) の写真
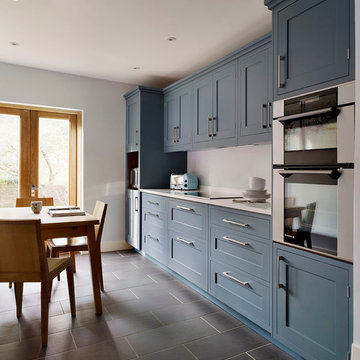
Roundhouse Classic painted bespoke kitchen in Dulux dark blue/grey Steel Symphony 1 with Walnut box shelves and Blanco Zues Extreme worksurface and upstand. Photography by Darren Chung.
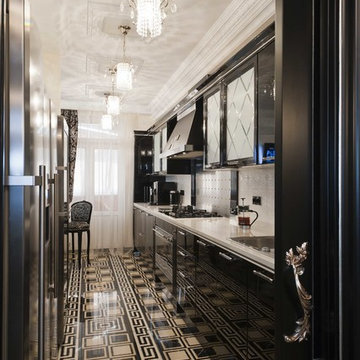
The interior consists of custom handmade products of natural wood, fretwork, stretched lacquered ceilings, OICOS decorative paints.
Study room is individually designed and built of ash-tree with use of natural fabrics. Apartment layout was changed: studio and bathroom were redesigned, two wardrobes added to bedroom, and sauna and moistureproof TV mounted on wall — to the bathroom.
Explication
1. Hallway – 20.63 м2
2. Guest bathroom – 4.82 м2
3. Study room – 17.11 м2
4. Living room – 36.27 м2
5. Dining room – 13.78 м2
6. Kitchen – 13.10 м2
7. Bathroom – 7.46 м2
8. Sauna – 2.71 м2
9. Bedroom – 24.51 м2
10. Nursery – 20.39 м2
11. Kitchen balcony – 6.67 м2
12. Bedroom balcony – 6.48 м2
Floor area – 160.78 м2
Balcony area – 13.15 м2
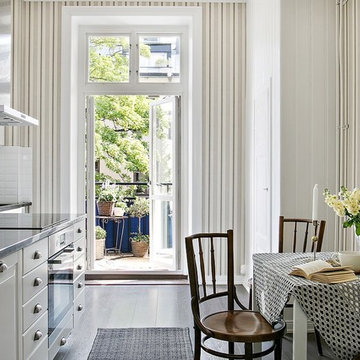
ストックホルムにあるトラディショナルスタイルのおしゃれなキッチン (レイズドパネル扉のキャビネット、白いキャビネット、ステンレスカウンター、白いキッチンパネル、シルバーの調理設備、濃色無垢フローリング、黒い床、グレーのキッチンカウンター、壁紙) の写真
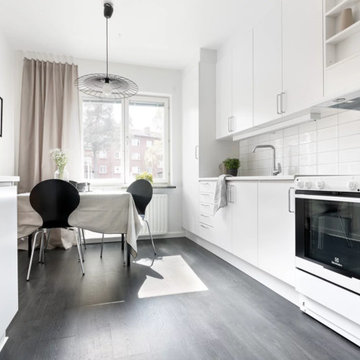
ストックホルムにあるお手頃価格の小さなトラディショナルスタイルのおしゃれなキッチン (ダブルシンク、フラットパネル扉のキャビネット、白いキャビネット、ラミネートカウンター、白いキッチンパネル、磁器タイルのキッチンパネル、白い調理設備、ラミネートの床、黒い床、白いキッチンカウンター) の写真
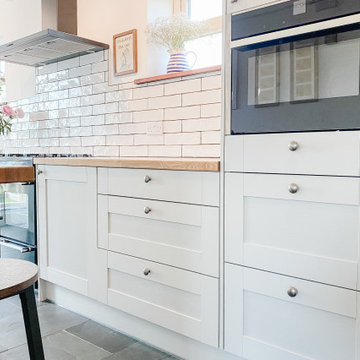
The property was built in 1799 and the clients wanted to honour the history of the house whilst creating a space with modern functionality. This brief translated to natural materials that would wear gracefully over time combined with an effortless space plan and integrated appliances. This renovation encapsulated so many of our favourite design moments; stone floors, wooden benchtops, glazed tiles and of course, a kitchen island.
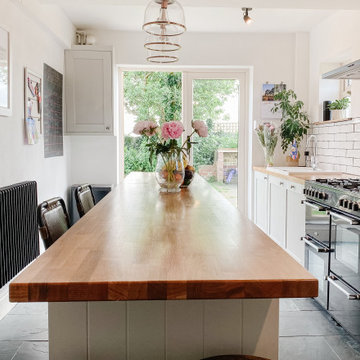
The property was built in 1799 and the clients wanted to honour the history of the house whilst creating a space with modern functionality. This brief translated to natural materials that would wear gracefully over time combined with an effortless space plan and integrated appliances. This renovation encapsulated so many of our favourite design moments; stone floors, wooden benchtops, glazed tiles and of course, a kitchen island.
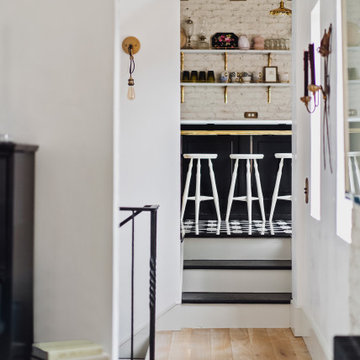
デンバーにあるラグジュアリーな中くらいなトラディショナルスタイルのおしゃれなキッチン (エプロンフロントシンク、フラットパネル扉のキャビネット、淡色木目調キャビネット、御影石カウンター、白いキッチンパネル、レンガのキッチンパネル、黒い調理設備、磁器タイルの床、黒い床、白いキッチンカウンター、表し梁) の写真
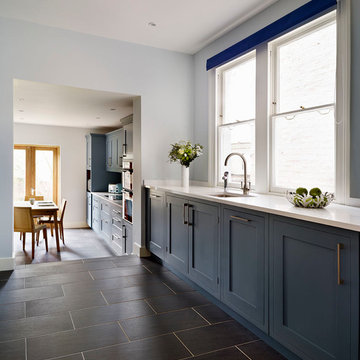
Roundhouse Classic painted bespoke kitchen in Dulux dark blue/grey Steel Symphony 1 with Walnut box shelves and Blanco Zues Extreme worksurface and upstand. Photography by Darren Chung.
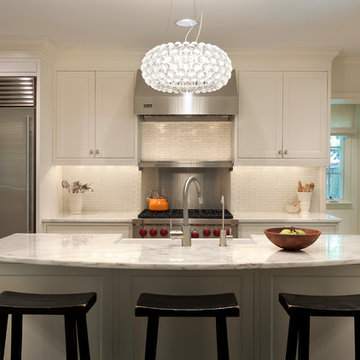
For information about our work, please contact info@studiombdc.com. Photo: Paul Burk
ワシントンD.C.にあるトラディショナルスタイルのおしゃれなキッチン (エプロンフロントシンク、落し込みパネル扉のキャビネット、白いキャビネット、大理石カウンター、白いキッチンパネル、セラミックタイルのキッチンパネル、シルバーの調理設備、濃色無垢フローリング、黒い床、マルチカラーのキッチンカウンター) の写真
ワシントンD.C.にあるトラディショナルスタイルのおしゃれなキッチン (エプロンフロントシンク、落し込みパネル扉のキャビネット、白いキャビネット、大理石カウンター、白いキッチンパネル、セラミックタイルのキッチンパネル、シルバーの調理設備、濃色無垢フローリング、黒い床、マルチカラーのキッチンカウンター) の写真
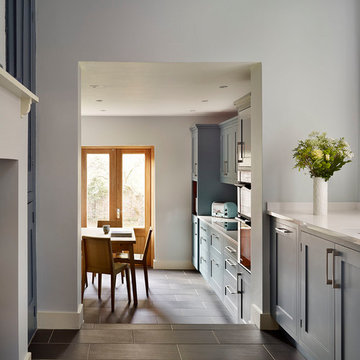
Roundhouse Classic painted bespoke kitchen in Dulux dark blue/grey Steel Symphony 1 with Walnut box shelves and Blanco Zues Extreme worksurface and upstand. Photography by Darren Chung.
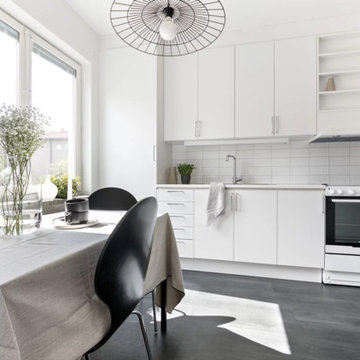
ストックホルムにあるお手頃価格の小さなトラディショナルスタイルのおしゃれなキッチン (ダブルシンク、フラットパネル扉のキャビネット、白いキャビネット、ラミネートカウンター、白いキッチンパネル、磁器タイルのキッチンパネル、白い調理設備、ラミネートの床、黒い床、白いキッチンカウンター) の写真
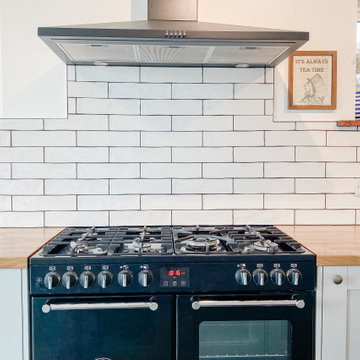
The property was built in 1799 and the clients wanted to honour the history of the house whilst creating a space with modern functionality. This brief translated to natural materials that would wear gracefully over time combined with an effortless space plan and integrated appliances. This renovation encapsulated so many of our favourite design moments; stone floors, wooden benchtops, glazed tiles and of course, a kitchen island.
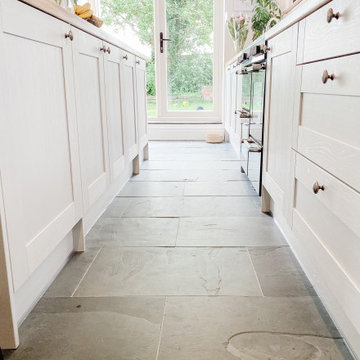
The property was built in 1799 and the clients wanted to honour the history of the house whilst creating a space with modern functionality. This brief translated to natural materials that would wear gracefully over time combined with an effortless space plan and integrated appliances. This renovation encapsulated so many of our favourite design moments; stone floors, wooden benchtops, glazed tiles and of course, a kitchen island.
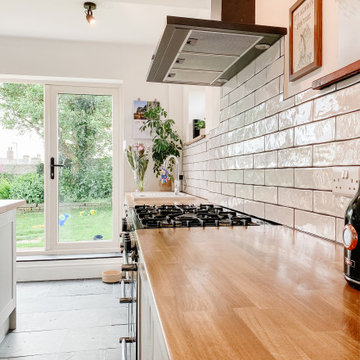
The property was built in 1799 and the clients wanted to honour the history of the house whilst creating a space with modern functionality. This brief translated to natural materials that would wear gracefully over time combined with an effortless space plan and integrated appliances. This renovation encapsulated so many of our favourite design moments; stone floors, wooden benchtops, glazed tiles and of course, a kitchen island.
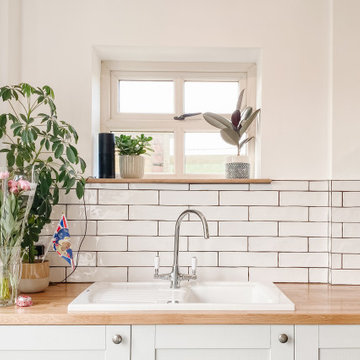
The property was built in 1799 and the clients wanted to honour the history of the house whilst creating a space with modern functionality. This brief translated to natural materials that would wear gracefully over time combined with an effortless space plan and integrated appliances. This renovation encapsulated so many of our favourite design moments; stone floors, wooden benchtops, glazed tiles and of course, a kitchen island.
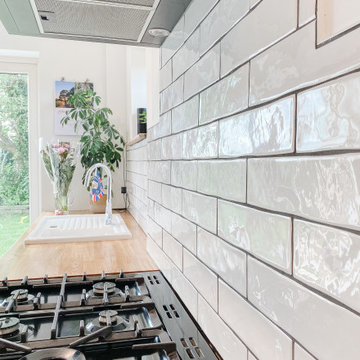
The property was built in 1799 and the clients wanted to honour the history of the house whilst creating a space with modern functionality. This brief translated to natural materials that would wear gracefully over time combined with an effortless space plan and integrated appliances. This renovation encapsulated so many of our favourite design moments; stone floors, wooden benchtops, glazed tiles and of course, a kitchen island.
トラディショナルスタイルのキッチン (白いキッチンパネル、黒い床) の写真
1