トラディショナルスタイルのキッチン (白いキッチンパネル、中間色木目調キャビネット、ダブルシンク) の写真
絞り込み:
資材コスト
並び替え:今日の人気順
写真 1〜20 枚目(全 628 枚)
1/5
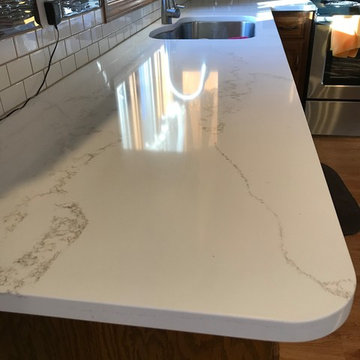
グランドラピッズにある中くらいなトラディショナルスタイルのおしゃれなL型キッチン (ダブルシンク、レイズドパネル扉のキャビネット、中間色木目調キャビネット、珪岩カウンター、白いキッチンパネル、サブウェイタイルのキッチンパネル、シルバーの調理設備、淡色無垢フローリング、ベージュの床) の写真
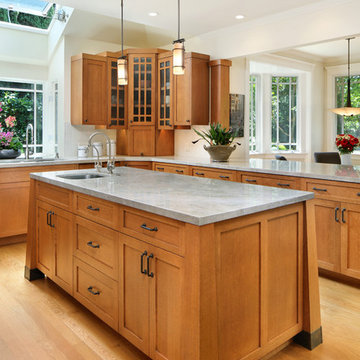
サンフランシスコにある中くらいなトラディショナルスタイルのおしゃれなキッチン (ダブルシンク、ガラス扉のキャビネット、中間色木目調キャビネット、白いキッチンパネル、シルバーの調理設備、淡色無垢フローリング、茶色い床) の写真

Our clients are drawn to the outdoors, so wanted to include wood finishes along with modern white touches.
These custom cherry cabinets in a shaker style look sharp next to the white ceramic backsplash and ceiling.
The island is offset with a blue gray paint to enhance the island as a focal point. With additional natural lighting from a new patio door (left of the stove) and overhead lighting, it's a cheerful place to do meal prep and entertain. The homeowners wanted the flexibiity to have seating on both sides of the idland on one end, so a pedestal post was added to allow for leg room when extra chairs were added.
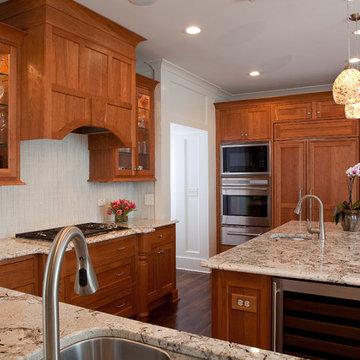
アトランタにあるお手頃価格の中くらいなトラディショナルスタイルのおしゃれなキッチン (ガラス扉のキャビネット、パネルと同色の調理設備、中間色木目調キャビネット、ダブルシンク、御影石カウンター、白いキッチンパネル、ガラスタイルのキッチンパネル、濃色無垢フローリング) の写真
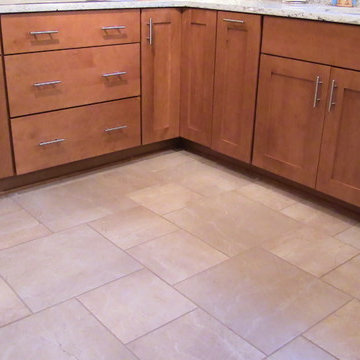
Maple Autumn Harvest by Brighton Cabinetry with Shaker Medium door style. White Ice Granite counters.
Dan Krotz, Cabinet Discounters, Inc.
ボルチモアにある小さなトラディショナルスタイルのおしゃれなキッチン (ダブルシンク、シェーカースタイル扉のキャビネット、中間色木目調キャビネット、御影石カウンター、白いキッチンパネル、シルバーの調理設備、セラミックタイルの床、アイランドなし) の写真
ボルチモアにある小さなトラディショナルスタイルのおしゃれなキッチン (ダブルシンク、シェーカースタイル扉のキャビネット、中間色木目調キャビネット、御影石カウンター、白いキッチンパネル、シルバーの調理設備、セラミックタイルの床、アイランドなし) の写真
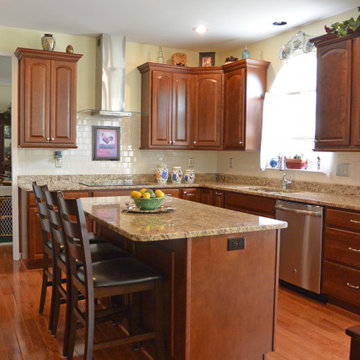
This Bowie, MD traditional kitchen design offers a welcoming setting for family life with HomeCrest by MasterBrand Cabinetry at the heart of the design. The Heritage Arch cherry cabinets in a Cinnamon finish bring warmth to the kitchen, complemented by Richelieu hardware. This is offset by Giallo Ornamental granite with a 4" splash along with a DalTile classic Rittenhouse subway tile backsplash in Almond. The cabinetry includes customized storage accessories, like the pull out spice rack. Stainless accents feature through the kitchen, including the chimney hood, Sharp undercounter microwave, two wall ovens, and an Allora USA double bowl sink plus Moen "Brantford" pull out spray faucet. Bruce Gunstock hardwood flooring adds natural charm to the design and pulls together the warm wood color scheme.
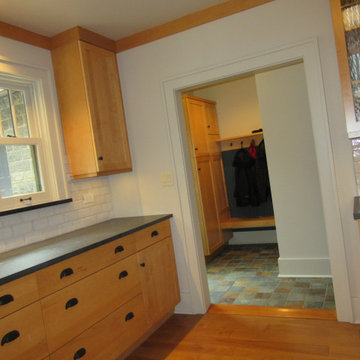
Light-toned maple cabinets, wide maple strip flooring, and soapstone countertops embody the naturalistic essence of the Craftsman style and contribute to its characteristic aura of informality.
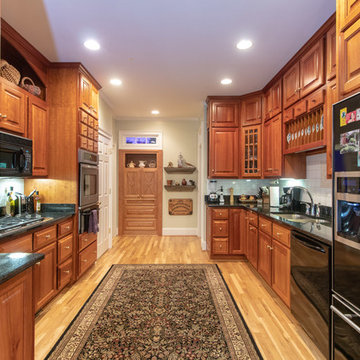
お手頃価格の広いトラディショナルスタイルのおしゃれなキッチン (ダブルシンク、レイズドパネル扉のキャビネット、中間色木目調キャビネット、御影石カウンター、白いキッチンパネル、セラミックタイルのキッチンパネル、黒い調理設備、無垢フローリング、アイランドなし、茶色い床、黒いキッチンカウンター) の写真
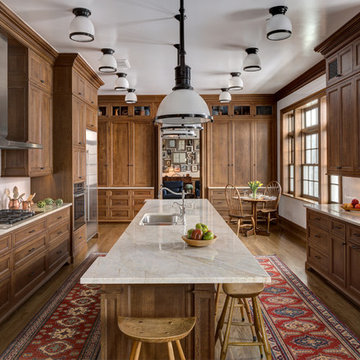
Beautiful high end kitchen remodel
コロンバスにあるラグジュアリーな巨大なトラディショナルスタイルのおしゃれなキッチン (落し込みパネル扉のキャビネット、セラミックタイルのキッチンパネル、シルバーの調理設備、ダブルシンク、中間色木目調キャビネット、白いキッチンパネル、無垢フローリング、ベージュのキッチンカウンター) の写真
コロンバスにあるラグジュアリーな巨大なトラディショナルスタイルのおしゃれなキッチン (落し込みパネル扉のキャビネット、セラミックタイルのキッチンパネル、シルバーの調理設備、ダブルシンク、中間色木目調キャビネット、白いキッチンパネル、無垢フローリング、ベージュのキッチンカウンター) の写真
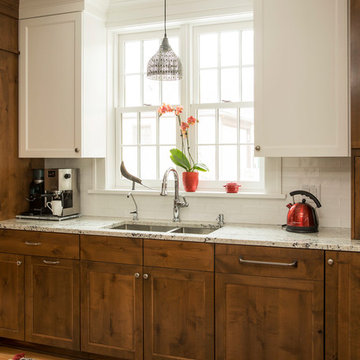
Delightful 1930's home on the parkway needed a major kitchen remodel which lead to expanding the sunroom and opening them up to each other. Above a master bedroom and bath were added to make this home live larger than it's square footage would bely.
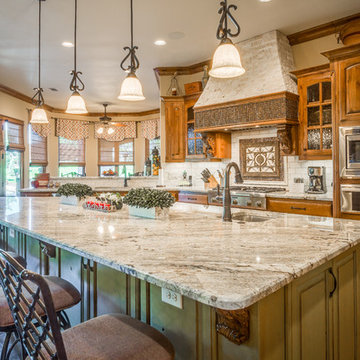
Anthony Ford Photography & Tourmax Real Estate Media
ダラスにある高級な広いトラディショナルスタイルのおしゃれなキッチン (ダブルシンク、レイズドパネル扉のキャビネット、中間色木目調キャビネット、御影石カウンター、白いキッチンパネル、サブウェイタイルのキッチンパネル、シルバーの調理設備、無垢フローリング) の写真
ダラスにある高級な広いトラディショナルスタイルのおしゃれなキッチン (ダブルシンク、レイズドパネル扉のキャビネット、中間色木目調キャビネット、御影石カウンター、白いキッチンパネル、サブウェイタイルのキッチンパネル、シルバーの調理設備、無垢フローリング) の写真

Jean Woods
サクラメントにある中くらいなトラディショナルスタイルのおしゃれなキッチン (ダブルシンク、レイズドパネル扉のキャビネット、中間色木目調キャビネット、御影石カウンター、白いキッチンパネル、セラミックタイルのキッチンパネル、シルバーの調理設備、淡色無垢フローリング、茶色い床) の写真
サクラメントにある中くらいなトラディショナルスタイルのおしゃれなキッチン (ダブルシンク、レイズドパネル扉のキャビネット、中間色木目調キャビネット、御影石カウンター、白いキッチンパネル、セラミックタイルのキッチンパネル、シルバーの調理設備、淡色無垢フローリング、茶色い床) の写真
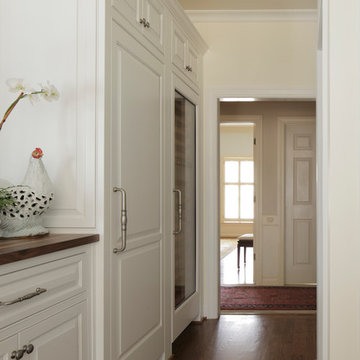
Chris Luker Photography
バーミングハムにあるラグジュアリーな広いトラディショナルスタイルのおしゃれなキッチン (ダブルシンク、レイズドパネル扉のキャビネット、中間色木目調キャビネット、大理石カウンター、白いキッチンパネル、サブウェイタイルのキッチンパネル、シルバーの調理設備、無垢フローリング) の写真
バーミングハムにあるラグジュアリーな広いトラディショナルスタイルのおしゃれなキッチン (ダブルシンク、レイズドパネル扉のキャビネット、中間色木目調キャビネット、大理石カウンター、白いキッチンパネル、サブウェイタイルのキッチンパネル、シルバーの調理設備、無垢フローリング) の写真
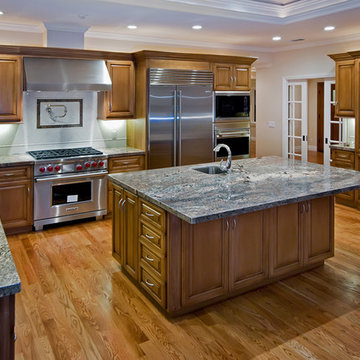
Yes, the overhang on the island looks excessive without bar chairs in place. Take a look at some of the other images of this kitchen.
http://www.houzz.com/projects/13132/Traditional-Kitchen-Remodel-Los-Altos
Think about the space with comfortable bar chairs on two sides of the island and you'll find that the homeowner has come up with a practical solution (and the cabinets probably won't get scuffed up with shoe marks). Many islands don't have enough knee room.
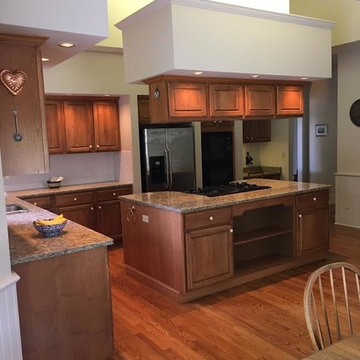
クリーブランドにある高級な中くらいなトラディショナルスタイルのおしゃれなキッチン (ダブルシンク、レイズドパネル扉のキャビネット、中間色木目調キャビネット、御影石カウンター、白いキッチンパネル、磁器タイルのキッチンパネル、シルバーの調理設備、無垢フローリング、茶色い床) の写真
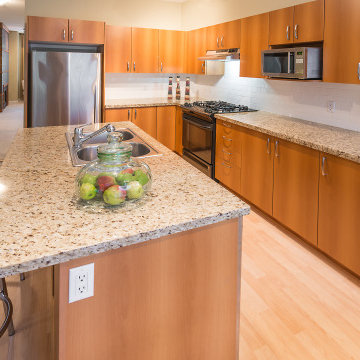
Craftsman designed kitchen remodel for Agoura Hills couple.
ロサンゼルスにある高級な巨大なトラディショナルスタイルのおしゃれなキッチン (ダブルシンク、フラットパネル扉のキャビネット、中間色木目調キャビネット、御影石カウンター、白いキッチンパネル、石タイルのキッチンパネル、シルバーの調理設備、塗装フローリング、ベージュの床、マルチカラーのキッチンカウンター) の写真
ロサンゼルスにある高級な巨大なトラディショナルスタイルのおしゃれなキッチン (ダブルシンク、フラットパネル扉のキャビネット、中間色木目調キャビネット、御影石カウンター、白いキッチンパネル、石タイルのキッチンパネル、シルバーの調理設備、塗装フローリング、ベージュの床、マルチカラーのキッチンカウンター) の写真
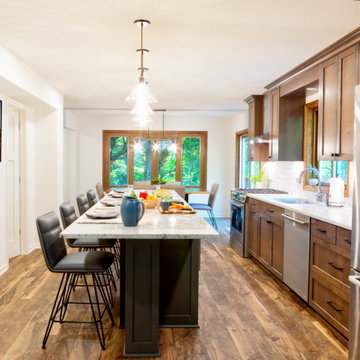
Custom cabinetry optimizes storage space and elevates the warm aesethics in this Eden Prairie main level remodel. With additional natural lighting from a new patio door (to left of stove) and overhead lighting, it's a cheerful place to do meal prep and entertain. The homeowners wanted the flexibiity to have seating on both sides of the idland on one end, so a pedastal oost was designed to allow for leg room when extra chairs were added.
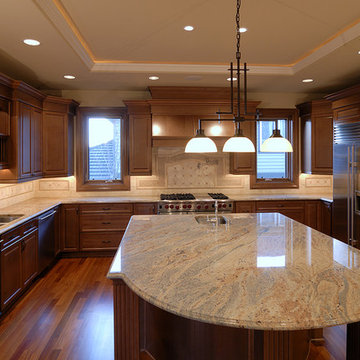
http://www.fullserviceusa.com
マイアミにある高級な広いトラディショナルスタイルのおしゃれなキッチン (ダブルシンク、レイズドパネル扉のキャビネット、中間色木目調キャビネット、御影石カウンター、白いキッチンパネル、セメントタイルのキッチンパネル、シルバーの調理設備、無垢フローリング) の写真
マイアミにある高級な広いトラディショナルスタイルのおしゃれなキッチン (ダブルシンク、レイズドパネル扉のキャビネット、中間色木目調キャビネット、御影石カウンター、白いキッチンパネル、セメントタイルのキッチンパネル、シルバーの調理設備、無垢フローリング) の写真
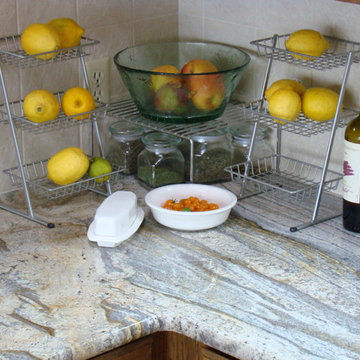
シアトルにある高級な中くらいなトラディショナルスタイルのおしゃれなL型キッチン (ダブルシンク、落し込みパネル扉のキャビネット、中間色木目調キャビネット、御影石カウンター、白いキッチンパネル、磁器タイルのキッチンパネル、シルバーの調理設備、淡色無垢フローリング) の写真

サンフランシスコにある中くらいなトラディショナルスタイルのおしゃれなキッチン (ダブルシンク、中間色木目調キャビネット、白いキッチンパネル、淡色無垢フローリング、シルバーの調理設備、セラミックタイルのキッチンパネル、茶色い床、シェーカースタイル扉のキャビネット) の写真
トラディショナルスタイルのキッチン (白いキッチンパネル、中間色木目調キャビネット、ダブルシンク) の写真
1