黒いトラディショナルスタイルのキッチン (赤いキッチンパネル、コンクリートの床、濃色無垢フローリング、無垢フローリング) の写真
絞り込み:
資材コスト
並び替え:今日の人気順
写真 1〜16 枚目(全 16 枚)
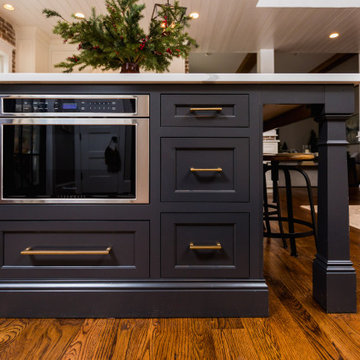
Woodharbor Madison Door - Standard Hip - Flush Inset Cabinetry. Graphite Finish
ワシントンD.C.にあるラグジュアリーな広いトラディショナルスタイルのおしゃれなキッチン (エプロンフロントシンク、シェーカースタイル扉のキャビネット、白いキャビネット、クオーツストーンカウンター、赤いキッチンパネル、レンガのキッチンパネル、シルバーの調理設備、濃色無垢フローリング、茶色い床、白いキッチンカウンター) の写真
ワシントンD.C.にあるラグジュアリーな広いトラディショナルスタイルのおしゃれなキッチン (エプロンフロントシンク、シェーカースタイル扉のキャビネット、白いキャビネット、クオーツストーンカウンター、赤いキッチンパネル、レンガのキッチンパネル、シルバーの調理設備、濃色無垢フローリング、茶色い床、白いキッチンカウンター) の写真
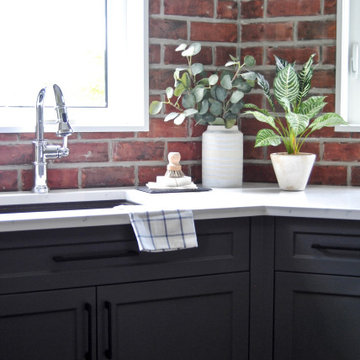
Kitchen remodel with custom cabinetry. High-end style meets form meets function.
トロントにある中くらいなトラディショナルスタイルのおしゃれなキッチン (アンダーカウンターシンク、シェーカースタイル扉のキャビネット、白いキャビネット、珪岩カウンター、赤いキッチンパネル、レンガのキッチンパネル、パネルと同色の調理設備、無垢フローリング、茶色い床、白いキッチンカウンター) の写真
トロントにある中くらいなトラディショナルスタイルのおしゃれなキッチン (アンダーカウンターシンク、シェーカースタイル扉のキャビネット、白いキャビネット、珪岩カウンター、赤いキッチンパネル、レンガのキッチンパネル、パネルと同色の調理設備、無垢フローリング、茶色い床、白いキッチンカウンター) の写真

click here to see BEFORE photos / AFTER photos http://ayeletdesigns.com/sunnyvale17/
Photos credit to Arnona Oren Photography
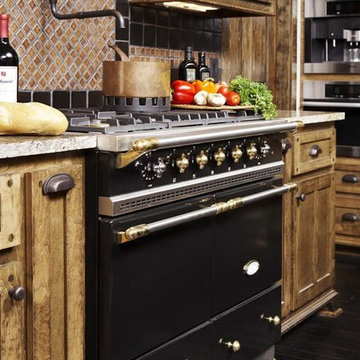
Craftsman design components can be seen in the custom lighting, interior stained glass windows, and custom millwork throughout the Cassidy private residence at Lake Keowee. Copper elements are incorporated in various parts of the home: the farmhouse sink and the hood above the hand-made LaCanche enamel range in the kitchen; the custom bar countertop and backsplash; the gorgeous copper tub in the master bath.
Materials of Note:
Lacanche range, interior leaded glass windows, copper bathtub, mission style architectural features, cork and hardwood flooring, copper ceiling in wine room, custom iron stair rail, granite and travertine counters, custom tile design.
Rachael Boling Photography

A corroded pipe in the 2nd floor bathroom was the original prompt to begin extensive updates on this 109 year old heritage home in Elbow Park. This craftsman home was build in 1912 and consisted of scattered design ideas that lacked continuity. In order to steward the original character and design of this home while creating effective new layouts, we found ourselves faced with extensive challenges including electrical upgrades, flooring height differences, and wall changes. This home now features a timeless kitchen, site finished oak hardwood through out, 2 updated bathrooms, and a staircase relocation to improve traffic flow. The opportunity to repurpose exterior brick that was salvaged during a 1960 addition to the home provided charming new backsplash in the kitchen and walk in pantry.
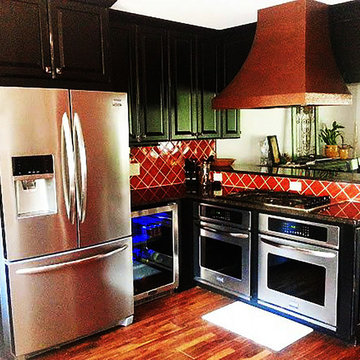
ミネアポリスにあるお手頃価格の中くらいなトラディショナルスタイルのおしゃれなキッチン (レイズドパネル扉のキャビネット、黒いキャビネット、クオーツストーンカウンター、磁器タイルのキッチンパネル、シルバーの調理設備、濃色無垢フローリング、茶色い床、赤いキッチンパネル) の写真
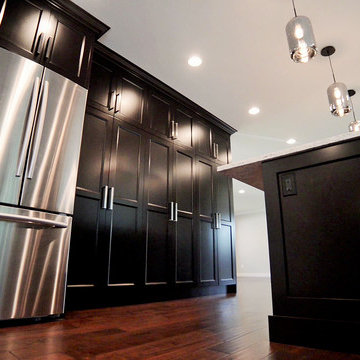
This 35 year old country home in North Langley, BC was completely outdated and felt crowded to the client. The kitchen was a mere 150 square feet, which didn't bode well with the fact that the owners love to cook! Versa transformed this space into a modern, spacious home with our client's dream kitchen at it's core. This year they are excited to host Christmas dinners on 256th Street! Renovations included:
Removal of all walls in old kitchen to open up the space
Installation of high-end appliances
New paint throughout the house
Installed gorgeous hardwood flooring
Added recessed pot lights to ceilings
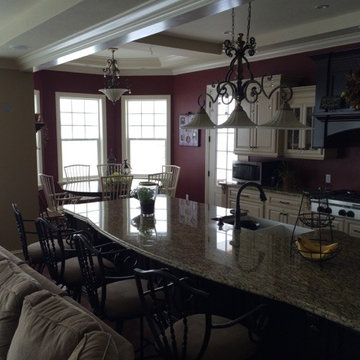
他の地域にある中くらいなトラディショナルスタイルのおしゃれなキッチン (シェーカースタイル扉のキャビネット、白いキャビネット、赤いキッチンパネル、シルバーの調理設備、無垢フローリング) の写真
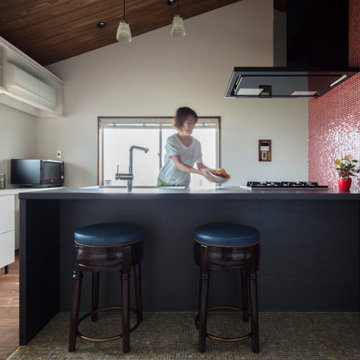
少人数という家族構成から、ダイニングなどと一体にせず、独立したキッチンとし、簡単に食事などが取れるよう、対面カウンターを採用しました。
また黒色のシステムキッチンや赤いベネチアンガラスのタイルを採用したため、左のカップボードは色味を抑えるため、壁の色に合わせてベージュ色に近くなるよう、白オイルステイン拭き取りとしました。
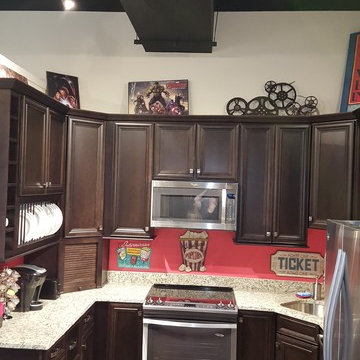
Amber Davis
他の地域にあるお手頃価格の中くらいなトラディショナルスタイルのおしゃれなキッチン (アンダーカウンターシンク、フラットパネル扉のキャビネット、白いキャビネット、御影石カウンター、赤いキッチンパネル、シルバーの調理設備、コンクリートの床、アイランドなし) の写真
他の地域にあるお手頃価格の中くらいなトラディショナルスタイルのおしゃれなキッチン (アンダーカウンターシンク、フラットパネル扉のキャビネット、白いキャビネット、御影石カウンター、赤いキッチンパネル、シルバーの調理設備、コンクリートの床、アイランドなし) の写真
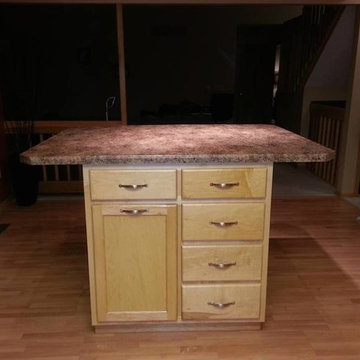
他の地域にある広いトラディショナルスタイルのおしゃれなキッチン (ドロップインシンク、落し込みパネル扉のキャビネット、中間色木目調キャビネット、御影石カウンター、赤いキッチンパネル、シルバーの調理設備、無垢フローリング) の写真
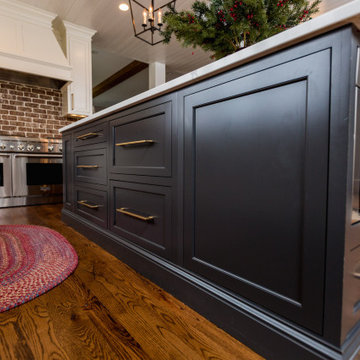
Woodharbor Madison Door - Standard Hip - Flush Inset Cabinetry. Graphite Finish
ワシントンD.C.にあるラグジュアリーな広いトラディショナルスタイルのおしゃれなキッチン (エプロンフロントシンク、シェーカースタイル扉のキャビネット、白いキャビネット、クオーツストーンカウンター、赤いキッチンパネル、レンガのキッチンパネル、シルバーの調理設備、濃色無垢フローリング、茶色い床、白いキッチンカウンター) の写真
ワシントンD.C.にあるラグジュアリーな広いトラディショナルスタイルのおしゃれなキッチン (エプロンフロントシンク、シェーカースタイル扉のキャビネット、白いキャビネット、クオーツストーンカウンター、赤いキッチンパネル、レンガのキッチンパネル、シルバーの調理設備、濃色無垢フローリング、茶色い床、白いキッチンカウンター) の写真
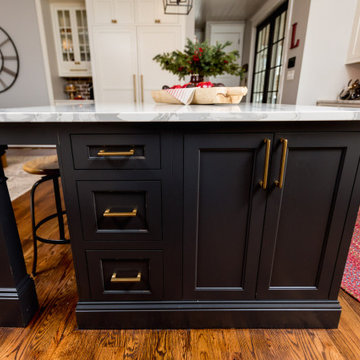
Woodharbor Madison Door - Standard Hip - Flush Inset Cabinetry. Graphite Finish
ワシントンD.C.にあるラグジュアリーな広いトラディショナルスタイルのおしゃれなキッチン (エプロンフロントシンク、シェーカースタイル扉のキャビネット、白いキャビネット、クオーツストーンカウンター、赤いキッチンパネル、レンガのキッチンパネル、シルバーの調理設備、濃色無垢フローリング、茶色い床、白いキッチンカウンター) の写真
ワシントンD.C.にあるラグジュアリーな広いトラディショナルスタイルのおしゃれなキッチン (エプロンフロントシンク、シェーカースタイル扉のキャビネット、白いキャビネット、クオーツストーンカウンター、赤いキッチンパネル、レンガのキッチンパネル、シルバーの調理設備、濃色無垢フローリング、茶色い床、白いキッチンカウンター) の写真
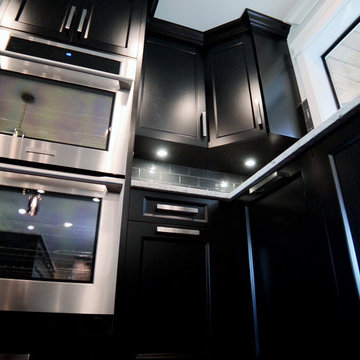
This 35 year old country home in North Langley, BC was completely outdated and felt crowded to the client. The kitchen was a mere 150 square feet, which didn't bode well with the fact that the owners love to cook! Versa transformed this space into a modern, spacious home with our client's dream kitchen at it's core. This year they are excited to host Christmas dinners on 256th Street! Renovations included:
Removal of all walls in old kitchen to open up the space
Installation of high-end appliances
New paint throughout the house
Installed gorgeous hardwood flooring
Added recessed pot lights to ceilings
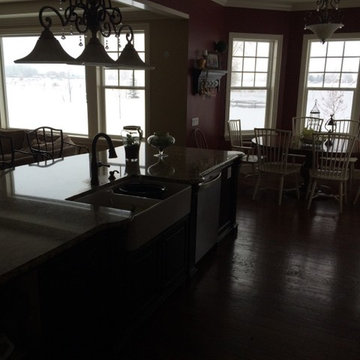
他の地域にある中くらいなトラディショナルスタイルのおしゃれなキッチン (シェーカースタイル扉のキャビネット、白いキャビネット、赤いキッチンパネル、シルバーの調理設備、無垢フローリング) の写真
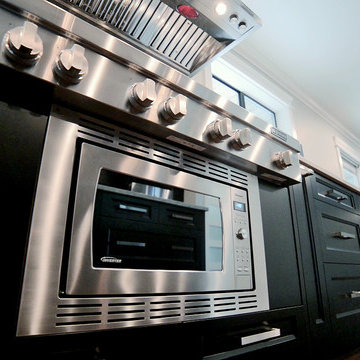
This 35 year old country home in North Langley, BC was completely outdated and felt crowded to the client. The kitchen was a mere 150 square feet, which didn't bode well with the fact that the owners love to cook! Versa transformed this space into a modern, spacious home with our client's dream kitchen at it's core. This year they are excited to host Christmas dinners on 256th Street! Renovations included:
Removal of all walls in old kitchen to open up the space
Installation of high-end appliances
New paint throughout the house
Installed gorgeous hardwood flooring
Added recessed pot lights to ceilings
黒いトラディショナルスタイルのキッチン (赤いキッチンパネル、コンクリートの床、濃色無垢フローリング、無垢フローリング) の写真
1