ベージュの、ブラウンのトラディショナルスタイルのII型キッチン (メタリックのキッチンパネル) の写真
絞り込み:
資材コスト
並び替え:今日の人気順
写真 1〜20 枚目(全 109 枚)
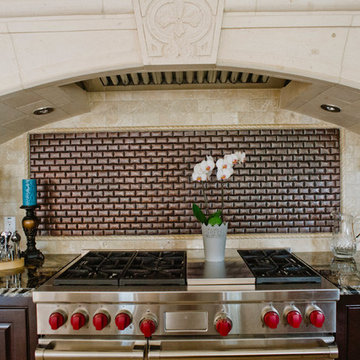
This spicy Hacienda style kitchen is candy for the eyes. Features include:
Custom carved Cantera stone range hood
Copper Sconce Lighting
Copper farmhouse sink and Copper Vegetable sink
Copper kitchen backsplash tile
Stainless steel appliances
Granite Counters
Drive up to practical luxury in this Hill Country Spanish Style home. The home is a classic hacienda architecture layout. It features 5 bedrooms, 2 outdoor living areas, and plenty of land to roam.
Classic materials used include:
Saltillo Tile - also known as terracotta tile, Spanish tile, Mexican tile, or Quarry tile
Cantera Stone - feature in Pinon, Tobacco Brown and Recinto colors
Copper sinks and copper sconce lighting
Travertine Flooring
Cantera Stone tile
Brick Pavers
Photos Provided by
April Mae Creative
aprilmaecreative.com
Tile provided by Rustico Tile and Stone - RusticoTile.com or call (512) 260-9111 / info@rusticotile.com
Construction by MelRay Corporation
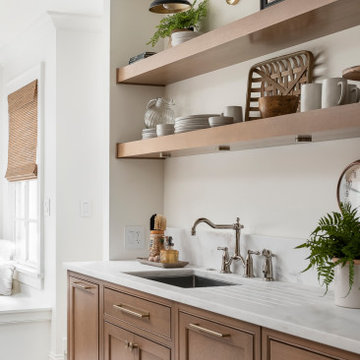
This small kitchen space needed to have every inch function well for this young family. By adding the banquette seating we were able to get the table out of the walkway and allow for easier flow between the rooms. Wall cabinets to the counter on either side of the custom plaster hood gave room for food storage as well as the microwave to get tucked away. The clean lines of the slab drawer fronts and beaded inset make the space feel visually larger.
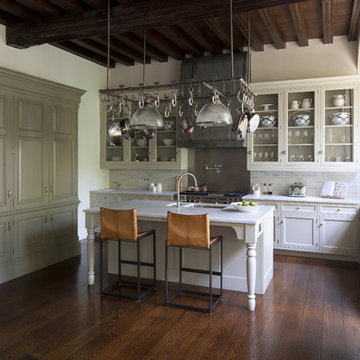
Artichoke worked with the renowned interior designer Michael Smith to develop the style of this bespoke kitchen. The detailing of the furniture either side of the Wolf range is influenced by the American East Coast New England style, with chromed door catches and simple glazed wall cabinets. The extraction canopy is clad in zinc and antiqued with acid and wax.
The green painted larder cabinet contains food storage and refrigeration; the mouldings on this cabinet were inspired from a piece of Dutch antique furniture. The pot hanging rack enabled us to provide lighting over the island and saved littering the timbered ceiling with unsightly lighting.
Primary materials: Hand painted cabinetry, steel and antiqued zinc.
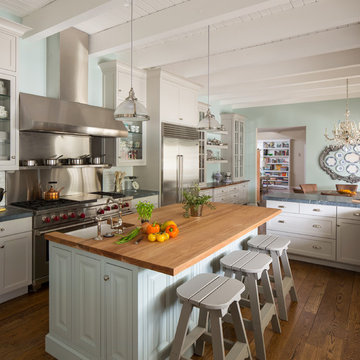
ロサンゼルスにあるトラディショナルスタイルのおしゃれなキッチン (エプロンフロントシンク、ガラス扉のキャビネット、白いキャビネット、木材カウンター、メタリックのキッチンパネル、シルバーの調理設備、無垢フローリング) の写真
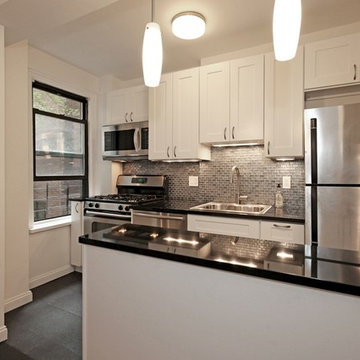
Sean Raneri
ニューヨークにあるお手頃価格の小さなトラディショナルスタイルのおしゃれなキッチン (ドロップインシンク、シェーカースタイル扉のキャビネット、白いキャビネット、御影石カウンター、メタリックのキッチンパネル、ガラス板のキッチンパネル、シルバーの調理設備、磁器タイルの床、黒い床) の写真
ニューヨークにあるお手頃価格の小さなトラディショナルスタイルのおしゃれなキッチン (ドロップインシンク、シェーカースタイル扉のキャビネット、白いキャビネット、御影石カウンター、メタリックのキッチンパネル、ガラス板のキッチンパネル、シルバーの調理設備、磁器タイルの床、黒い床) の写真

This 1950's kitchen need upgrading, but when (2) sisters Elaine and Janet moved in, it required accessible renovation to meet their needs. Photo by Content Craftsmen
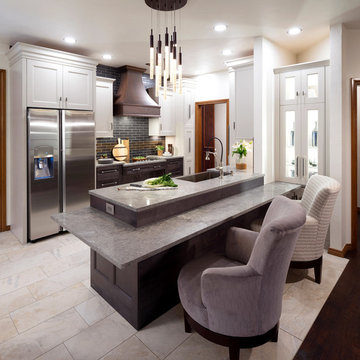
This project began with the goal of updating both style and function to allow for improved ease of use for a wheelchair. The previous space was overstuffed with an island that didn't really fit, an over-sized fridge in a location that complicated a primary doorway, and a 42" tall high bar that was inaccessible from a wheelchair. Our clients desired a space that would improve wheelchair use for both cooking or just being in the room, yet did not look like an ADA space. It became a story of less is more, and subtle, thoughtful changes from a standard design.
After working through options, we designed an open floorplan that provided a galley kitchen function with a full 5 ft walkway by use of a peninsula open to the family den. This peninsula is highlighted by a drop down, table-height countertop wrapping the end and long backside that is now accessible to all members of the family by providing a perfect height for a flexible workstation in a wheelchair or comfortable entertaining on the backside. We then dropped the height for cooking at the new induction cooktop and created knee space below. Further, we specified an apron front sink that brings the sink closer in reach than a traditional undermount sink that would have countertop rimming in front. An articulating faucet with no limitations on reach provides full range of access in the sink. The ovens and microwave were also situated at a height comfortable for use from a wheelchair. Where a refrigerator used to block the doorway, a pull out is now located giving easy access to dry goods for cooks at all heights. Every element within the space was considered for the impact to our homes occupants - wheelchair or not, even the doorswing on the microwave.
Now our client has a kitchen that every member of the family can use and be a part of. Simple design, with a well-thought out plan, makes a difference in the lives of another family.
Photos by David Cobb Photography
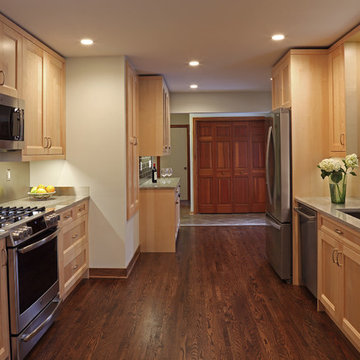
Natural maple cabinets, solid quartzite stone counters, easy clean stainless steel backsplash, natural light, LED ceiling cans, under cabinet lighting, accessible storage, north shore stone hutch knobs and a sunroom pass-thru sill formed from reclaimed white pine wood from the owner’s childhood home.
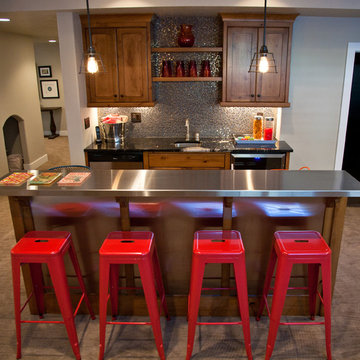
This is a basement mini kitchen we did off of the media room. Features a dishwasher, beverage center micro and raised bar. The bar countertops are stainless steel to go along with the stainless panels on the cabinet back.
Photo by Kimball Ungerman
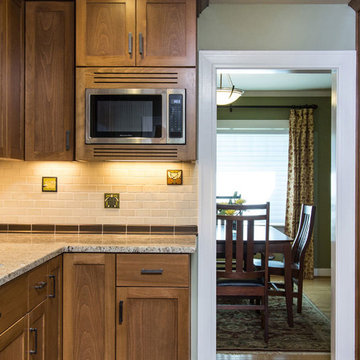
Craftsman Kitchen remodel
ポートランドにある高級な小さなトラディショナルスタイルのおしゃれなキッチン (アンダーカウンターシンク、シェーカースタイル扉のキャビネット、中間色木目調キャビネット、御影石カウンター、メタリックのキッチンパネル、セラミックタイルのキッチンパネル、シルバーの調理設備、スレートの床) の写真
ポートランドにある高級な小さなトラディショナルスタイルのおしゃれなキッチン (アンダーカウンターシンク、シェーカースタイル扉のキャビネット、中間色木目調キャビネット、御影石カウンター、メタリックのキッチンパネル、セラミックタイルのキッチンパネル、シルバーの調理設備、スレートの床) の写真
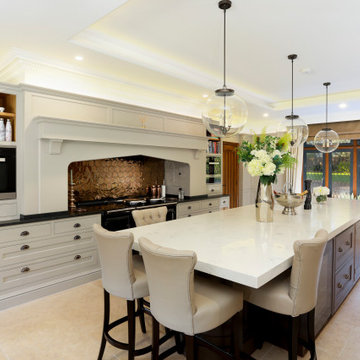
ケントにある広いトラディショナルスタイルのおしゃれなキッチン (落し込みパネル扉のキャビネット、白いキャビネット、メタリックのキッチンパネル、黒い調理設備、ベージュの床、黒いキッチンカウンター) の写真
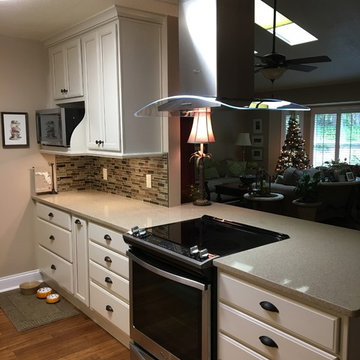
オーランドにある高級な中くらいなトラディショナルスタイルのおしゃれなキッチン (アンダーカウンターシンク、落し込みパネル扉のキャビネット、ベージュのキャビネット、クオーツストーンカウンター、メタリックのキッチンパネル、ガラスタイルのキッチンパネル、シルバーの調理設備、ラミネートの床、茶色い床、ベージュのキッチンカウンター) の写真
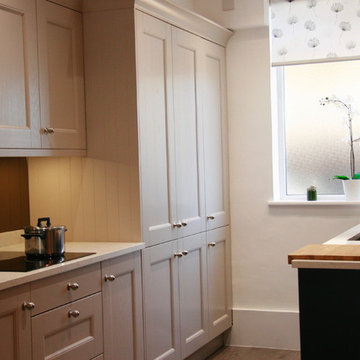
MANOR HOUSE PAINTED SHAKER CASHMERE & ANTHRACITE Grey.
The warm neutral colour of this cashmere kitchen can be the perfect choice for any kitchen redesign as it goes well in just about any setting. Here is has been mixed with dark anthracite grey.
Shaker style door featuring an inner beading with painted solid timber frame and veneered center panel is from the Mackintosh range, truely classic & timeless in any kitchen.
Alternatively the doors can be ordered primed ready to paint in a colour of your choice to suit all tastes and colour schemes. Giving you the ultimate in flexibility.
This kitchen has a lovely oak lined pantry unit to store bottles, vegetables, dry goods and spices with an additional cutlery drawer. The sink is a Blanco Silgranit dark grey sink with a Blanco Senso Tap for hands free operation. The bin unit in the sink run is a large 60cm large bin unit housing 2 x 40L bins.
The drawers have lovely oak inserts to help organise your plates and condiments.
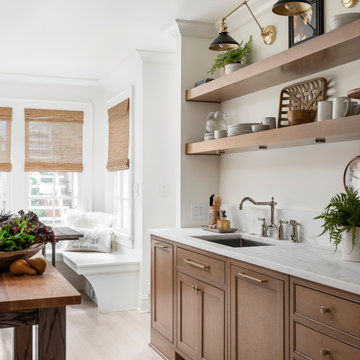
This small kitchen space needed to have every inch function well for this young family. By adding the banquette seating we were able to get the table out of the walkway and allow for easier flow between the rooms. Wall cabinets to the counter on either side of the custom plaster hood gave room for food storage as well as the microwave to get tucked away. The clean lines of the slab drawer fronts and beaded inset make the space feel visually larger.
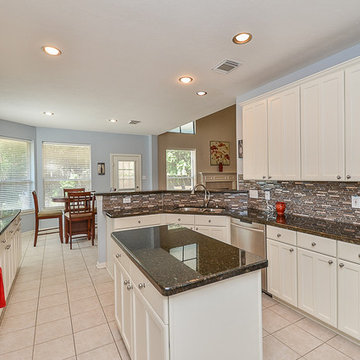
This was a make-ready project of a 19 year old suburban home that had some deferred maintenance. On the outside we re-painted the exterior and repaired some siding, we replaced some overly worn parts of the roof and provided general maintenance, we re-finished the front door, cleaned up the deck, and re-landscaped the yards. On the inside we touch up the paint and repainted a few rooms, we repaired the lamate flooring, replaced the carpet, and replaced the polished brass hardware, lights, and plumbing.
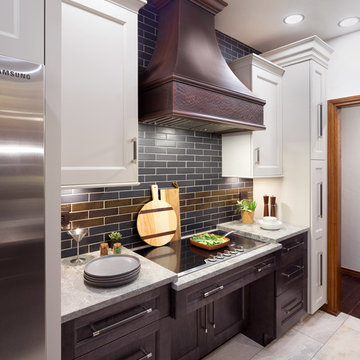
This project began with the goal of updating both style and function to allow for improved ease of use for a wheelchair. The previous space was overstuffed with an island that didn't really fit, an over-sized fridge in a location that complicated a primary doorway, and a 42" tall high bar that was inaccessible from a wheelchair. Our clients desired a space that would improve wheelchair use for both cooking or just being in the room, yet did not look like an ADA space. It became a story of less is more, and subtle, thoughtful changes from a standard design.
After working through options, we designed an open floorplan that provided a galley kitchen function with a full 5 ft walkway by use of a peninsula open to the family den. This peninsula is highlighted by a drop down, table-height countertop wrapping the end and long backside that is now accessible to all members of the family by providing a perfect height for a flexible workstation in a wheelchair or comfortable entertaining on the backside. We then dropped the height for cooking at the new induction cooktop and created knee space below. Further, we specified an apron front sink that brings the sink closer in reach than a traditional undermount sink that would have countertop rimming in front. An articulating faucet with no limitations on reach provides full range of access in the sink. The ovens and microwave were also situated at a height comfortable for use from a wheelchair. Where a refrigerator used to block the doorway, a pull out is now located giving easy access to dry goods for cooks at all heights. Every element within the space was considered for the impact to our homes occupants - wheelchair or not, even the doorswing on the microwave.
Now our client has a kitchen that every member of the family can use and be a part of. Simple design, with a well-thought out plan, makes a difference in the lives of another family.
Photos by David Cobb Photography
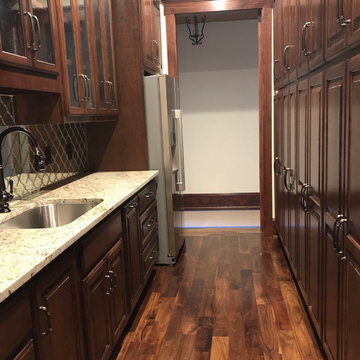
Butler's pantry in custom home in Oconee County, Georgia. Mirrored tile backspash, granite countertops, custom cabinets, and black walnut hardwood flooring.
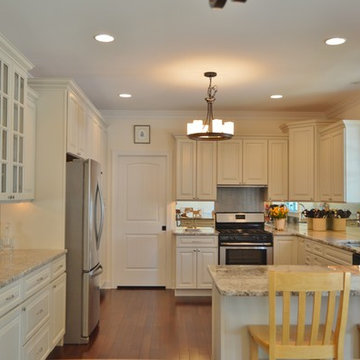
ワシントンD.C.にあるお手頃価格の中くらいなトラディショナルスタイルのおしゃれなキッチン (御影石カウンター、シルバーの調理設備、レイズドパネル扉のキャビネット、白いキャビネット、ガラス板のキッチンパネル、無垢フローリング、シングルシンク、メタリックのキッチンパネル、茶色い床) の写真
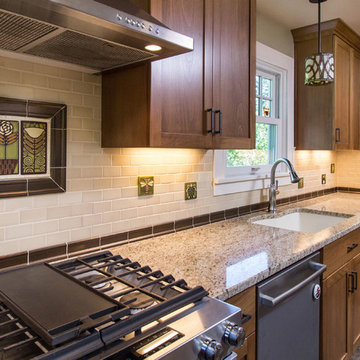
Craftsman Kitchen remodel
ポートランドにある高級な小さなトラディショナルスタイルのおしゃれなキッチン (アンダーカウンターシンク、シェーカースタイル扉のキャビネット、中間色木目調キャビネット、御影石カウンター、メタリックのキッチンパネル、セラミックタイルのキッチンパネル、シルバーの調理設備、スレートの床) の写真
ポートランドにある高級な小さなトラディショナルスタイルのおしゃれなキッチン (アンダーカウンターシンク、シェーカースタイル扉のキャビネット、中間色木目調キャビネット、御影石カウンター、メタリックのキッチンパネル、セラミックタイルのキッチンパネル、シルバーの調理設備、スレートの床) の写真
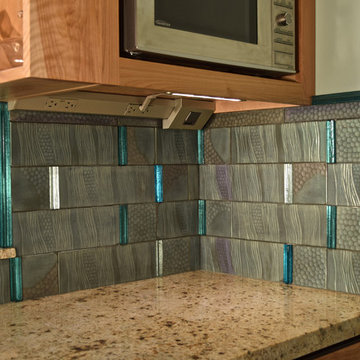
By mounting an outlet strip directly under the cabinets, the backsplash design is uninterrupted.
サンフランシスコにあるお手頃価格の中くらいなトラディショナルスタイルのおしゃれなキッチン (フラットパネル扉のキャビネット、中間色木目調キャビネット、御影石カウンター、メタリックのキッチンパネル、ガラスタイルのキッチンパネル、シルバーの調理設備、セラミックタイルの床、アンダーカウンターシンク) の写真
サンフランシスコにあるお手頃価格の中くらいなトラディショナルスタイルのおしゃれなキッチン (フラットパネル扉のキャビネット、中間色木目調キャビネット、御影石カウンター、メタリックのキッチンパネル、ガラスタイルのキッチンパネル、シルバーの調理設備、セラミックタイルの床、アンダーカウンターシンク) の写真
ベージュの、ブラウンのトラディショナルスタイルのII型キッチン (メタリックのキッチンパネル) の写真
1