キッチン
絞り込み:
資材コスト
並び替え:今日の人気順
写真 1〜20 枚目(全 65 枚)
1/5
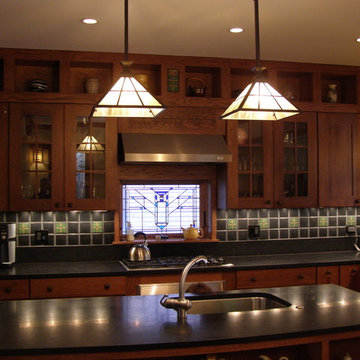
シカゴにあるトラディショナルスタイルのおしゃれなコの字型キッチン (アンダーカウンターシンク、シェーカースタイル扉のキャビネット、中間色木目調キャビネット、御影石カウンター、緑のキッチンパネル、セラミックタイルのキッチンパネル、シルバーの調理設備、無垢フローリング) の写真

Concealed laundry area with counter space above.
サンフランシスコにある中くらいなトラディショナルスタイルのおしゃれなキッチン (シングルシンク、シェーカースタイル扉のキャビネット、白いキャビネット、クオーツストーンカウンター、緑のキッチンパネル、セラミックタイルのキッチンパネル、シルバーの調理設備、無垢フローリング) の写真
サンフランシスコにある中くらいなトラディショナルスタイルのおしゃれなキッチン (シングルシンク、シェーカースタイル扉のキャビネット、白いキャビネット、クオーツストーンカウンター、緑のキッチンパネル、セラミックタイルのキッチンパネル、シルバーの調理設備、無垢フローリング) の写真
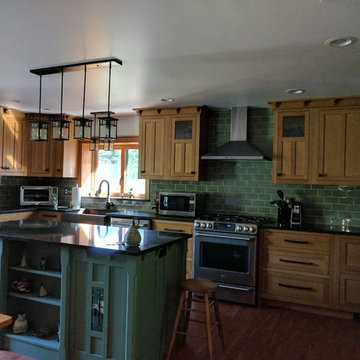
ニューヨークにある広いトラディショナルスタイルのおしゃれなキッチン (エプロンフロントシンク、シェーカースタイル扉のキャビネット、中間色木目調キャビネット、人工大理石カウンター、緑のキッチンパネル、サブウェイタイルのキッチンパネル、シルバーの調理設備、無垢フローリング、茶色い床、黒いキッチンカウンター) の写真
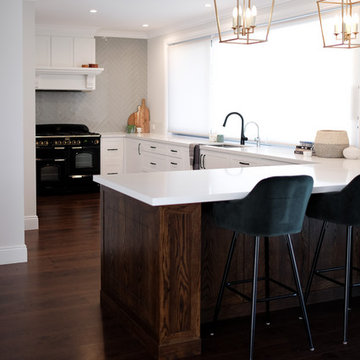
Classic Hamptons Style kitchen by Perth Interior Designer Linda Woods of Linda Woods Design. Features white shaker style cabinets, feature island bench, white marble tops, brass feature pendants, black hardware and oven.
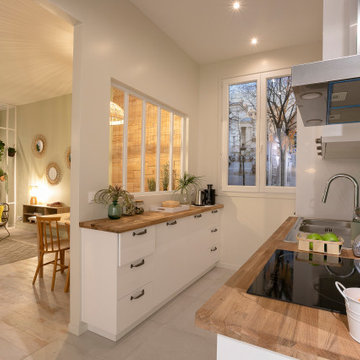
Cuisine de 6m² en U lumineuse et apaisante avec 3 dominantes : blanc, bois et vert. Façades de cuisine blanches SOFIA avec des poignées légèrement rétro, un plan de travail en hêtre huilé et une crédence zellige vert d’eau. Notre Astuce ? Installer des caissons de 35cm de profondeur côté verrière pour élargir le passage dans la cuisine, tout en créant des rangements supplémentaires pour optimiser l’espace.
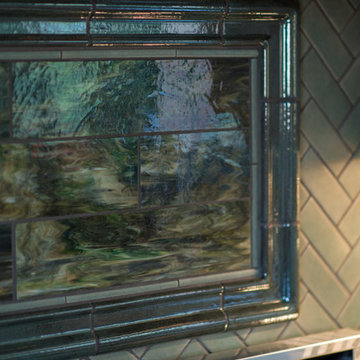
Fresh Edge Photography - Kimberly Ronan
ニューヨークにある中くらいなトラディショナルスタイルのおしゃれなキッチン (緑のキッチンパネル、セラミックタイルのキッチンパネル、磁器タイルの床、アンダーカウンターシンク、淡色木目調キャビネット、シルバーの調理設備) の写真
ニューヨークにある中くらいなトラディショナルスタイルのおしゃれなキッチン (緑のキッチンパネル、セラミックタイルのキッチンパネル、磁器タイルの床、アンダーカウンターシンク、淡色木目調キャビネット、シルバーの調理設備) の写真
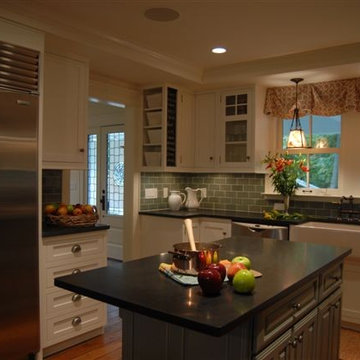
CB Wilson Interior Design / Photo by Holly Leitner
シカゴにある高級な中くらいなトラディショナルスタイルのおしゃれなキッチン (エプロンフロントシンク、白いキャビネット、緑のキッチンパネル、サブウェイタイルのキッチンパネル、シルバーの調理設備、落し込みパネル扉のキャビネット、御影石カウンター、濃色無垢フローリング、茶色い床、黒いキッチンカウンター) の写真
シカゴにある高級な中くらいなトラディショナルスタイルのおしゃれなキッチン (エプロンフロントシンク、白いキャビネット、緑のキッチンパネル、サブウェイタイルのキッチンパネル、シルバーの調理設備、落し込みパネル扉のキャビネット、御影石カウンター、濃色無垢フローリング、茶色い床、黒いキッチンカウンター) の写真
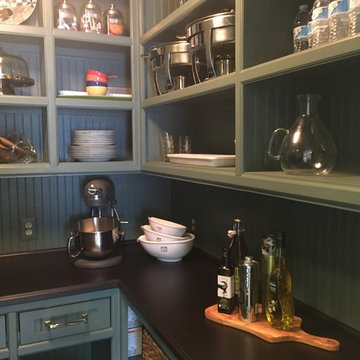
Custom walk-in pantry. Perfect spot for storing dry goods, appliances, cookbooks, and all of the not often used party essentials.
Cabinets and shelving crafted by Dick Lawrence and Production II ( http://production2.com ), flush mount from Circa Lighting ( https://www.circalighting.com. ) Farrow and Ball Green Smoke beadboard-paneled walls are among the many enviable features of this traditional pantry.
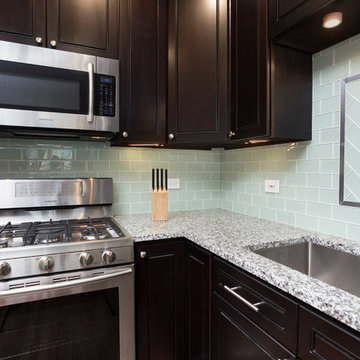
A fully renovated contemporary kitchen was given a fresh look with the addition of espresso-colored kitchen units, a mint green subway tile backsplash, Luna Pearl granite countertops, stainless steel appliances, hardware, and a pass-thru from the living room to the kitchen which provides an abundance of natural light.
Project designed by Skokie renovation firm, Chi Renovation & Design. They serve the Chicagoland area, and it's surrounding suburbs, with an emphasis on the North Side and North Shore. You'll find their work from the Loop through Lincoln Park, Skokie, Evanston, Wilmette, and all of the way up to Lake Forest.
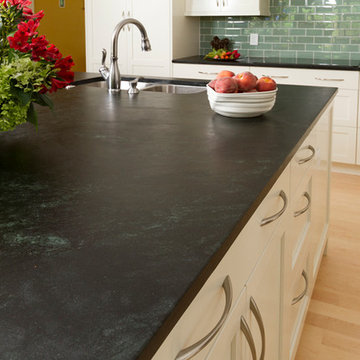
Built with care by Anchor Builders.
Photos by Seth Benn Photography.
ミネアポリスにあるトラディショナルスタイルのおしゃれなキッチン (アンダーカウンターシンク、シェーカースタイル扉のキャビネット、白いキャビネット、ソープストーンカウンター、緑のキッチンパネル、ガラスタイルのキッチンパネル、シルバーの調理設備) の写真
ミネアポリスにあるトラディショナルスタイルのおしゃれなキッチン (アンダーカウンターシンク、シェーカースタイル扉のキャビネット、白いキャビネット、ソープストーンカウンター、緑のキッチンパネル、ガラスタイルのキッチンパネル、シルバーの調理設備) の写真
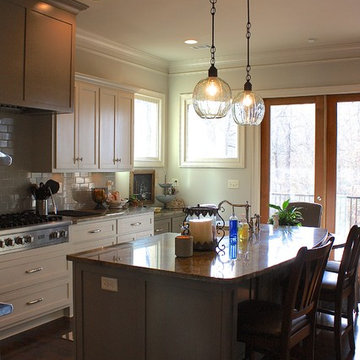
Stacey Didyoung, Applico - An Appliance and Lighting Co.
バーミングハムにある高級な中くらいなトラディショナルスタイルのおしゃれなキッチン (エプロンフロントシンク、シェーカースタイル扉のキャビネット、白いキャビネット、御影石カウンター、緑のキッチンパネル、ガラスタイルのキッチンパネル、シルバーの調理設備、濃色無垢フローリング) の写真
バーミングハムにある高級な中くらいなトラディショナルスタイルのおしゃれなキッチン (エプロンフロントシンク、シェーカースタイル扉のキャビネット、白いキャビネット、御影石カウンター、緑のキッチンパネル、ガラスタイルのキッチンパネル、シルバーの調理設備、濃色無垢フローリング) の写真
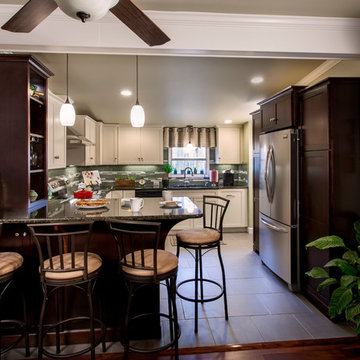
Photo by: Jim Schmid © 2013 Houzz
シャーロットにあるお手頃価格の広いトラディショナルスタイルのおしゃれなキッチン (ドロップインシンク、シェーカースタイル扉のキャビネット、白いキャビネット、人工大理石カウンター、緑のキッチンパネル、ボーダータイルのキッチンパネル、シルバーの調理設備、セラミックタイルの床、アイランドなし) の写真
シャーロットにあるお手頃価格の広いトラディショナルスタイルのおしゃれなキッチン (ドロップインシンク、シェーカースタイル扉のキャビネット、白いキャビネット、人工大理石カウンター、緑のキッチンパネル、ボーダータイルのキッチンパネル、シルバーの調理設備、セラミックタイルの床、アイランドなし) の写真
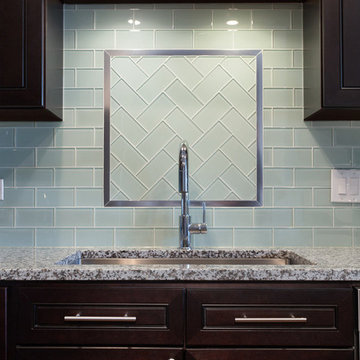
A fully renovated contemporary kitchen was given a fresh look with the addition of espresso-colored kitchen units, a mint green subway tile backsplash, Luna Pearl granite countertops, stainless steel appliances, hardware, and a pass-thru from the living room to the kitchen which provides an abundance of natural light.
Project designed by Skokie renovation firm, Chi Renovation & Design. They serve the Chicagoland area, and it's surrounding suburbs, with an emphasis on the North Side and North Shore. You'll find their work from the Loop through Lincoln Park, Skokie, Evanston, Wilmette, and all of the way up to Lake Forest.
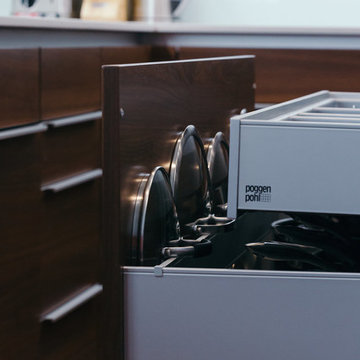
Joseph Nance Photography
ヒューストンにある高級な広いトラディショナルスタイルのおしゃれなキッチン (フラットパネル扉のキャビネット、中間色木目調キャビネット、アンダーカウンターシンク、クオーツストーンカウンター、緑のキッチンパネル、ガラス板のキッチンパネル、黒い調理設備、テラコッタタイルの床) の写真
ヒューストンにある高級な広いトラディショナルスタイルのおしゃれなキッチン (フラットパネル扉のキャビネット、中間色木目調キャビネット、アンダーカウンターシンク、クオーツストーンカウンター、緑のキッチンパネル、ガラス板のキッチンパネル、黒い調理設備、テラコッタタイルの床) の写真
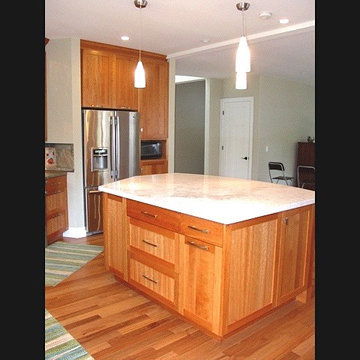
シアトルにある広いトラディショナルスタイルのおしゃれなキッチン (ダブルシンク、シェーカースタイル扉のキャビネット、中間色木目調キャビネット、大理石カウンター、緑のキッチンパネル、モザイクタイルのキッチンパネル、シルバーの調理設備、無垢フローリング) の写真
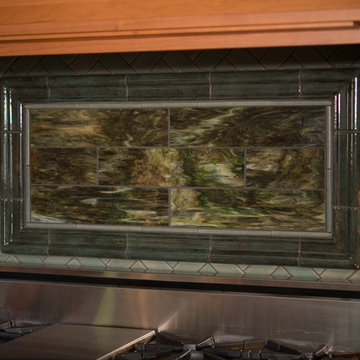
Fresh Edge Photography - Kimberly Ronan
ニューヨークにある中くらいなトラディショナルスタイルのおしゃれなキッチン (緑のキッチンパネル、セラミックタイルのキッチンパネル、磁器タイルの床、アンダーカウンターシンク、淡色木目調キャビネット、シルバーの調理設備) の写真
ニューヨークにある中くらいなトラディショナルスタイルのおしゃれなキッチン (緑のキッチンパネル、セラミックタイルのキッチンパネル、磁器タイルの床、アンダーカウンターシンク、淡色木目調キャビネット、シルバーの調理設備) の写真
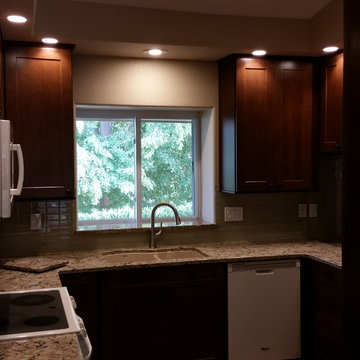
The original kitchen layout had the range located in the peninsula with a hood overhead. The previous wall cabinet units were 30"H and suspended from large soffits around the perimeter of the kitchen. The decision was made to increase cabinet storage, functionality, and just upgrade and bring current materials without clashing with the existing style of home. In doing so we removed and replaced smaller soffits over the cabinetry. As an additional feature we incorporated 4" recessed can lights into the soffits accenting the cabinetry and countertops without having the clutter of standard ceiling units.
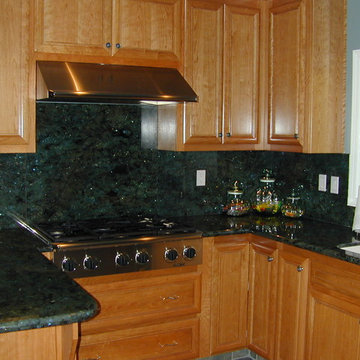
Remodeled Kitchen - Installed New kitchen cabinets, counter tops, appliances, tile flooring, paint and pendant lights.
サンフランシスコにあるお手頃価格の小さなトラディショナルスタイルのおしゃれなキッチン (アンダーカウンターシンク、レイズドパネル扉のキャビネット、淡色木目調キャビネット、御影石カウンター、緑のキッチンパネル、石スラブのキッチンパネル、シルバーの調理設備、セラミックタイルの床) の写真
サンフランシスコにあるお手頃価格の小さなトラディショナルスタイルのおしゃれなキッチン (アンダーカウンターシンク、レイズドパネル扉のキャビネット、淡色木目調キャビネット、御影石カウンター、緑のキッチンパネル、石スラブのキッチンパネル、シルバーの調理設備、セラミックタイルの床) の写真
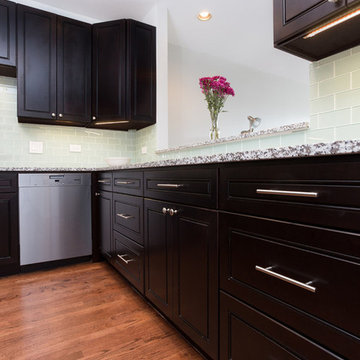
A fully renovated contemporary kitchen was given a fresh look with the addition of espresso-colored kitchen units, a mint green subway tile backsplash, Luna Pearl granite countertops, stainless steel appliances, hardware, and a pass-thru from the living room to the kitchen which provides an abundance of natural light.
Project designed by Skokie renovation firm, Chi Renovation & Design. They serve the Chicagoland area, and it's surrounding suburbs, with an emphasis on the North Side and North Shore. You'll find their work from the Loop through Lincoln Park, Skokie, Evanston, Wilmette, and all of the way up to Lake Forest.
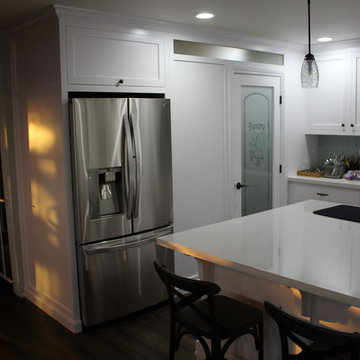
Solid Maple face frames, doors and drawers. Shaker and flat front door and drawer styles. Custom made inset cabinetry. Corbels, feet and brackets in island. Lots of customized storage. Dovetailed drawer boxes.
1