トラディショナルスタイルの独立型キッチン (緑のキッチンパネル、シェーカースタイル扉のキャビネット、シングルシンク) の写真
絞り込み:
資材コスト
並び替え:今日の人気順
写真 1〜16 枚目(全 16 枚)
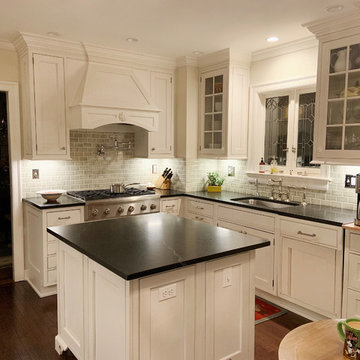
Kitchen re-do
ニューヨークにある高級な中くらいなトラディショナルスタイルのおしゃれなキッチン (シングルシンク、シェーカースタイル扉のキャビネット、白いキャビネット、ソープストーンカウンター、緑のキッチンパネル、セラミックタイルのキッチンパネル、シルバーの調理設備、濃色無垢フローリング、茶色い床、黒いキッチンカウンター) の写真
ニューヨークにある高級な中くらいなトラディショナルスタイルのおしゃれなキッチン (シングルシンク、シェーカースタイル扉のキャビネット、白いキャビネット、ソープストーンカウンター、緑のキッチンパネル、セラミックタイルのキッチンパネル、シルバーの調理設備、濃色無垢フローリング、茶色い床、黒いキッチンカウンター) の写真
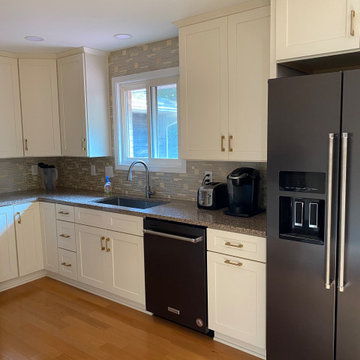
When the homeowners purchased their home, they knew they wanted to renovate their kitchen. We have done their previous kitchen, which helped aid in the remodeling process. To create more openness, we removed a half wall along with all soffits in the kitchen area. We kept things light and airy with off white shaker styled cabinets paired with a contrasting countertop and a lighter/beigy toned backsplash. The homeowners opted to keep their hardwood flooring. Due to the wall removal our carpenters were able to feather in pieces of it while making it appear as if had always been there.
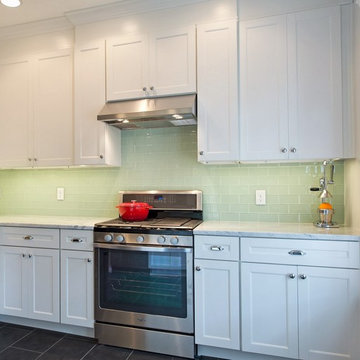
ジャクソンビルにあるトラディショナルスタイルのおしゃれな独立型キッチン (シングルシンク、シェーカースタイル扉のキャビネット、白いキャビネット、大理石カウンター、緑のキッチンパネル、ガラスタイルのキッチンパネル、シルバーの調理設備、磁器タイルの床、アイランドなし) の写真
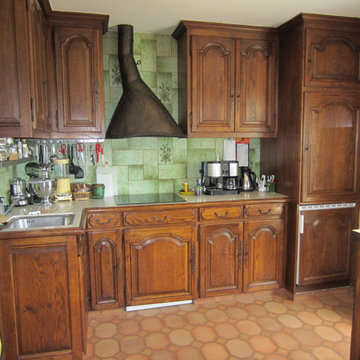
CUISINE AVANT Mobilier rustiques en bois vernis, un ilot au milieu de la pièce avec un four dedans.Papier peint imitation essuyé au mur.
パリにある中くらいなトラディショナルスタイルのおしゃれなキッチン (シングルシンク、シェーカースタイル扉のキャビネット、白いキャビネット、御影石カウンター、緑のキッチンパネル、セラミックタイルのキッチンパネル、シルバーの調理設備、テラコッタタイルの床、赤い床) の写真
パリにある中くらいなトラディショナルスタイルのおしゃれなキッチン (シングルシンク、シェーカースタイル扉のキャビネット、白いキャビネット、御影石カウンター、緑のキッチンパネル、セラミックタイルのキッチンパネル、シルバーの調理設備、テラコッタタイルの床、赤い床) の写真
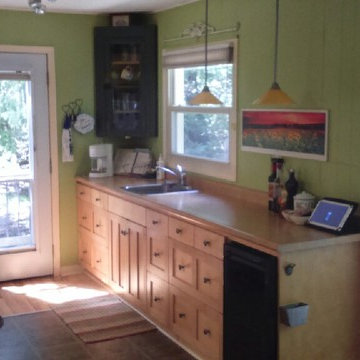
トロントにある中くらいなトラディショナルスタイルのおしゃれなキッチン (シングルシンク、シェーカースタイル扉のキャビネット、淡色木目調キャビネット、木材カウンター、緑のキッチンパネル、白い調理設備、無垢フローリング、アイランドなし、茶色い床、緑のキッチンカウンター) の写真
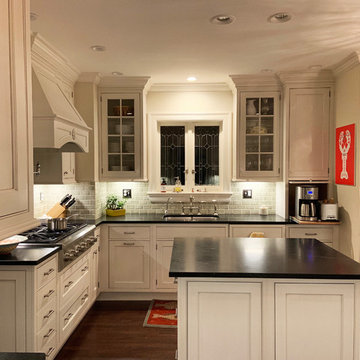
Kitchen re-do
他の地域にある高級な中くらいなトラディショナルスタイルのおしゃれなキッチン (シングルシンク、シェーカースタイル扉のキャビネット、白いキャビネット、ソープストーンカウンター、緑のキッチンパネル、セラミックタイルのキッチンパネル、シルバーの調理設備、濃色無垢フローリング、茶色い床、黒いキッチンカウンター) の写真
他の地域にある高級な中くらいなトラディショナルスタイルのおしゃれなキッチン (シングルシンク、シェーカースタイル扉のキャビネット、白いキャビネット、ソープストーンカウンター、緑のキッチンパネル、セラミックタイルのキッチンパネル、シルバーの調理設備、濃色無垢フローリング、茶色い床、黒いキッチンカウンター) の写真
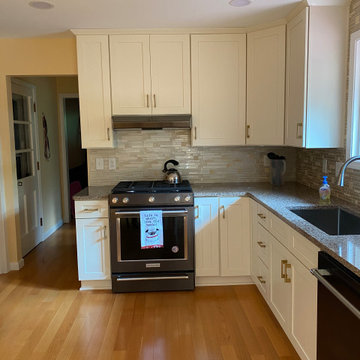
When the homeowners purchased their home, they knew they wanted to renovate their kitchen. We have done their previous kitchen, which helped aid in the remodeling process. To create more openness, we removed a half wall along with all soffits in the kitchen area. We kept things light and airy with off white shaker styled cabinets paired with a contrasting countertop and a lighter/beigy toned backsplash. The homeowners opted to keep their hardwood flooring. Due to the wall removal our carpenters were able to feather in pieces of it while making it appear as if had always been there.
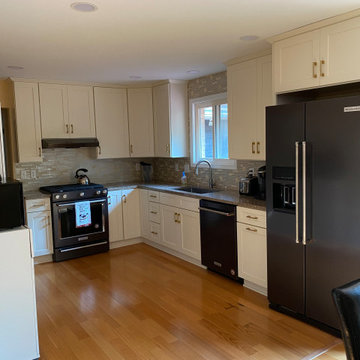
When the homeowners purchased their home, they knew they wanted to renovate their kitchen. We have done their previous kitchen, which helped aid in the remodeling process. To create more openness, we removed a half wall along with all soffits in the kitchen area. We kept things light and airy with off white shaker styled cabinets paired with a contrasting countertop and a lighter/beigy toned backsplash. The homeowners opted to keep their hardwood flooring. Due to the wall removal our carpenters were able to feather in pieces of it while making it appear as if had always been there.
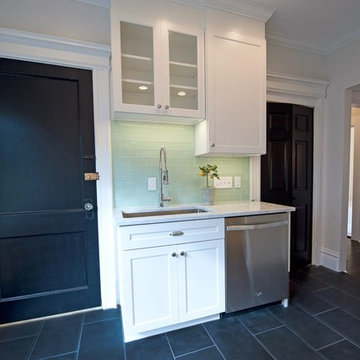
ジャクソンビルにあるトラディショナルスタイルのおしゃれな独立型キッチン (シングルシンク、シェーカースタイル扉のキャビネット、白いキャビネット、大理石カウンター、緑のキッチンパネル、ガラスタイルのキッチンパネル、シルバーの調理設備、磁器タイルの床、アイランドなし) の写真
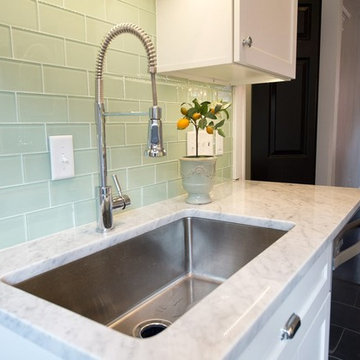
ジャクソンビルにあるトラディショナルスタイルのおしゃれな独立型キッチン (シングルシンク、シェーカースタイル扉のキャビネット、白いキャビネット、大理石カウンター、緑のキッチンパネル、ガラスタイルのキッチンパネル、シルバーの調理設備、磁器タイルの床、アイランドなし) の写真
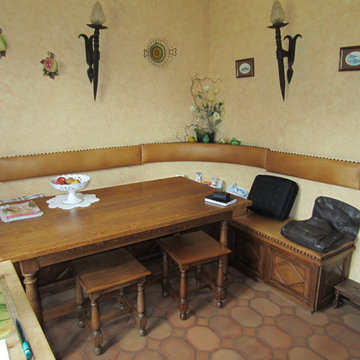
CUISINE AVANT VUE D'EN FACE: Le mobilier fixe et rustique prenait beaucoup de place dans la cuisine et la cliente manquait de rangement et souhaitait moderniser le lieu.
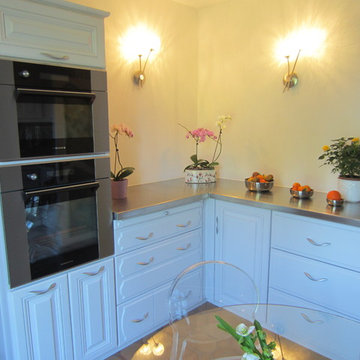
CUISINE APRÈS VUE D'EN FACE: Le mobilier a été remplace par du rangement créé sur mesure par le menuisier en harmonie avec l'ensemble existant. Le plan est en intox en accord total avec l'électroménager que la cliente a souhaité ajouté.Les luminaires très rustiques et imposants ont été remplacé par d'autres très modernes tout en légèreté Elle a gagné beaucoup de rangement ,de la place pour 2 fours et la modernité qu'elle souhaitait.
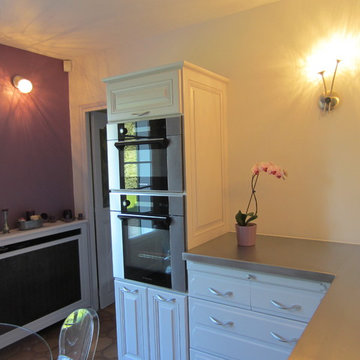
CUISINE APRÈS VUE D'EN FACE: Le mobilier a été remplace par du rangement créé sur mesure par le menuisier en harmonie avec l'ensemble existant. Le plan est en intox en accord total avec l'électroménager que la cliente a souhaité ajouté.Les luminaires très rustiques et imposants ont été remplacé par d'autres très modernes tout en légèreté Elle a gagné beaucoup de rangement ,de la place pour 2 fours et la modernité qu'elle souhaitait.
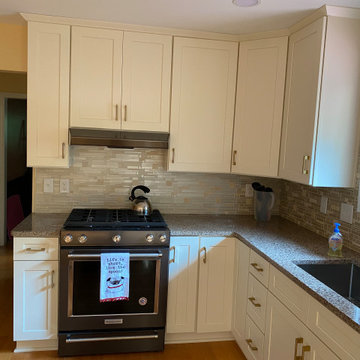
When the homeowners purchased their home, they knew they wanted to renovate their kitchen. We have done their previous kitchen, which helped aid in the remodeling process. To create more openness, we removed a half wall along with all soffits in the kitchen area. We kept things light and airy with off white shaker styled cabinets paired with a contrasting countertop and a lighter/beigy toned backsplash. The homeowners opted to keep their hardwood flooring. Due to the wall removal our carpenters were able to feather in pieces of it while making it appear as if had always been there.
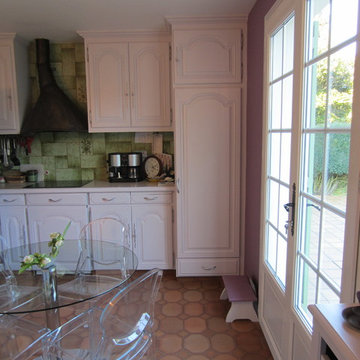
CUISINE APRÈS:toutes les façades ont été décapés,poncées puis repeinte en atelier par un menuisier professionnel .Les poignées ont été changées. L'ilot à été retiré afin de gagner de l'espace en circulation. Les murs ont été rénovés et repeints dans une couleur douce selon le souhait de la cliente.
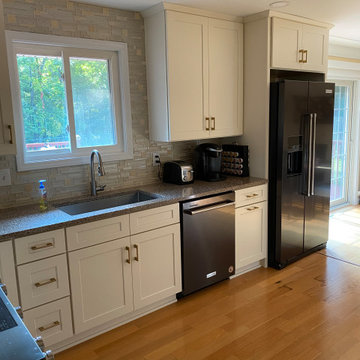
When the homeowners purchased their home, they knew they wanted to renovate their kitchen. We have done their previous kitchen, which helped aid in the remodeling process. To create more openness, we removed a half wall along with all soffits in the kitchen area. We kept things light and airy with off white shaker styled cabinets paired with a contrasting countertop and a lighter/beigy toned backsplash. The homeowners opted to keep their hardwood flooring. Due to the wall removal our carpenters were able to feather in pieces of it while making it appear as if had always been there.
トラディショナルスタイルの独立型キッチン (緑のキッチンパネル、シェーカースタイル扉のキャビネット、シングルシンク) の写真
1