トラディショナルスタイルのキッチン (グレーのキッチンパネル、ダブルシンク) の写真
絞り込み:
資材コスト
並び替え:今日の人気順
写真 1〜20 枚目(全 2,953 枚)
1/4

The white painted perimeter cabinets with glass fronts are reminiscent of what one would find “back in the day”.
The large, dark stained island boasts a second sink and seating for casual dining and conversation. The island has a Caesarstone countertop, which gives the look of Carrera marble but is far more durable. The butcher block counter at the end of the island has an abundance of lighting for prep work and houses the prep sink. The contrast in heights, colors and textures of these two countertops provides a nice visual break for this long island while balancing the sleek look of the Caesarstone with the warmth and charm of natural wood.

This kitchen remodel was for two empty nesters. Their townhouse had a small working space in the kitchen with a little breakfast nook that served more as a drop zone and storage area than functional kitchen space. We completely reconfigures the spaced by moving the sink and range to the long wall adding a beverage center and drop zone as you enter through the garage and a small island for prep and conversation. The finishes include maple stained cabinet, as they didn’t want a white kitchen, with a dark blue island . They love traveling and collecting momentous from their favorite destinations. The Italian hand blown glass pendant over the sink tied the space together and made it feel special to their style. Overall, the flow is much more functional and offers ample counter space. They love working at the island when making cookies with their grandson.
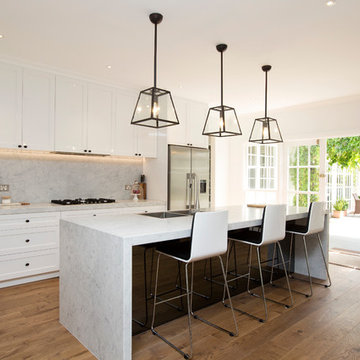
Amelia Lawson-Kelleway
メルボルンにあるトラディショナルスタイルのおしゃれなキッチン (ダブルシンク、シェーカースタイル扉のキャビネット、白いキャビネット、大理石カウンター、大理石のキッチンパネル、シルバーの調理設備、無垢フローリング、茶色い床、グレーのキッチンパネル、グレーのキッチンカウンター) の写真
メルボルンにあるトラディショナルスタイルのおしゃれなキッチン (ダブルシンク、シェーカースタイル扉のキャビネット、白いキャビネット、大理石カウンター、大理石のキッチンパネル、シルバーの調理設備、無垢フローリング、茶色い床、グレーのキッチンパネル、グレーのキッチンカウンター) の写真

This family friendly kitchen design by K&W Interiors was selected as the Grand Prize Winner by Alaska's Best Kitchens Magazine for Fall/Winter 2012 and featured on the cover.
"A family with five children bought this home 2.5 years ago knowing that a kitchen renovation was in the near future. This outdated space with an unfriendly layout needed to be drastically changed to accommodate this large family's needs.
Having a list in hand of the requirements for their new space, the homeowners found designer Sheree' Baker of K&W Interiors to work with them. As a well trained design professional, Baker helped with all the details, such as choosing new countertops and selecting new appliances. The homeowner really disliked the old white tile counters. "They'll never come clean" she said. But, not only are the new quartz countertops easy to keep clean, they add significant counter space..." - Alaska's Best Kitchens
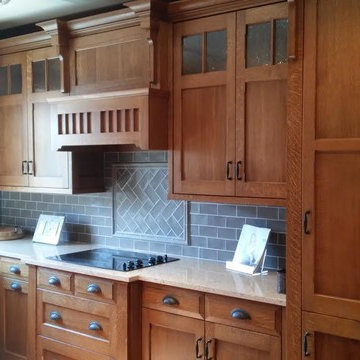
コロンバスにある中くらいなトラディショナルスタイルのおしゃれなキッチン (ダブルシンク、シェーカースタイル扉のキャビネット、中間色木目調キャビネット、グレーのキッチンパネル、石タイルのキッチンパネル、御影石カウンター、シルバーの調理設備) の写真
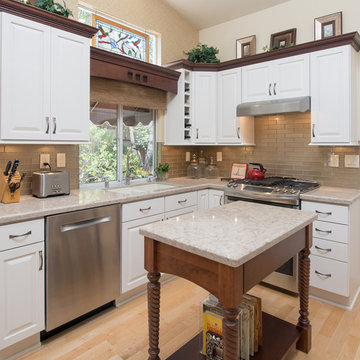
This craftsman style kitchen remodel is surrounded by white Starmark cabinets with Richelieu pulls, accented with Starmark cabinets with a nutmeg stain. The BD Manhattan grey subway tiles fill the backsplash against the light granite countertop. The stainless steel appliances complete this clean, craftsman style kitchen.
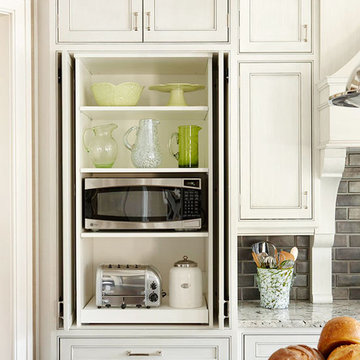
Well-planned storage organizes the large kitchen into work zones. This section of cabinetry, located right next to the range, features a toaster and microwave oven to serve as a handy breakfast pantry. Slide-out storage keeps everything within easy reach for the family's busy morning routine.
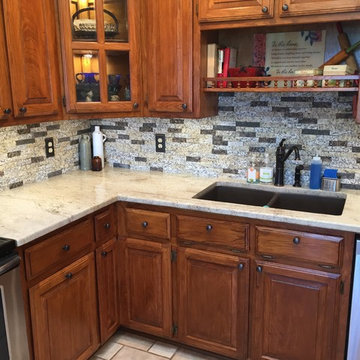
ダラスにあるお手頃価格の小さなトラディショナルスタイルのおしゃれなキッチン (ダブルシンク、レイズドパネル扉のキャビネット、濃色木目調キャビネット、大理石カウンター、グレーのキッチンパネル、モザイクタイルのキッチンパネル、シルバーの調理設備、磁器タイルの床、アイランドなし、ベージュの床) の写真
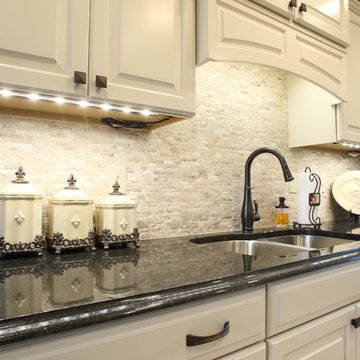
Oil rubbed bronze Kohler Cruette faucet with a tumbled Picasso travertine backsplash
ナッシュビルにある小さなトラディショナルスタイルのおしゃれなキッチン (ダブルシンク、落し込みパネル扉のキャビネット、ベージュのキャビネット、御影石カウンター、グレーのキッチンパネル、石タイルのキッチンパネル、グレーとクリーム色) の写真
ナッシュビルにある小さなトラディショナルスタイルのおしゃれなキッチン (ダブルシンク、落し込みパネル扉のキャビネット、ベージュのキャビネット、御影石カウンター、グレーのキッチンパネル、石タイルのキッチンパネル、グレーとクリーム色) の写真
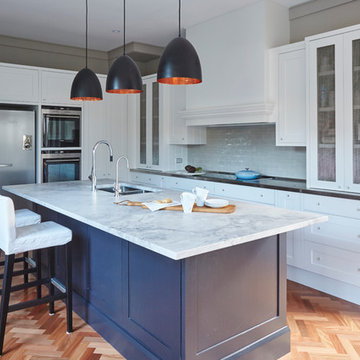
シドニーにあるラグジュアリーな中くらいなトラディショナルスタイルのおしゃれなキッチン (ダブルシンク、シェーカースタイル扉のキャビネット、白いキャビネット、大理石カウンター、グレーのキッチンパネル、セラミックタイルのキッチンパネル、シルバーの調理設備、無垢フローリング) の写真
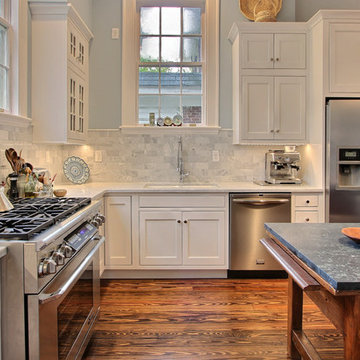
Amy Greene
アトランタにある中くらいなトラディショナルスタイルのおしゃれなキッチン (ダブルシンク、インセット扉のキャビネット、白いキャビネット、ソープストーンカウンター、グレーのキッチンパネル、石タイルのキッチンパネル、シルバーの調理設備、濃色無垢フローリング) の写真
アトランタにある中くらいなトラディショナルスタイルのおしゃれなキッチン (ダブルシンク、インセット扉のキャビネット、白いキャビネット、ソープストーンカウンター、グレーのキッチンパネル、石タイルのキッチンパネル、シルバーの調理設備、濃色無垢フローリング) の写真
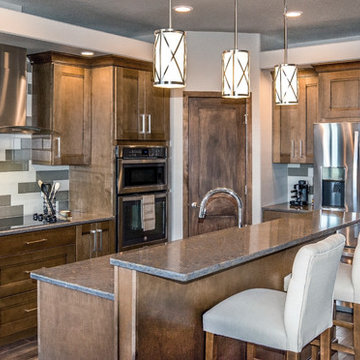
Countertop Material: Quartz
Brand: Silestone
Color: Copper Mist
Installation for: Dynamic Cabinets/Diversity Homes
Installation located in Bismarck, ND
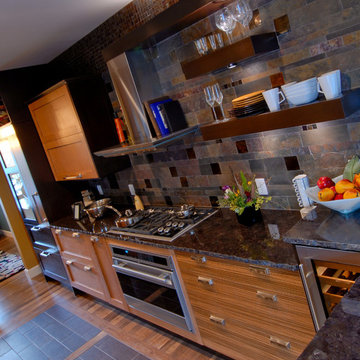
デンバーにあるラグジュアリーな中くらいなトラディショナルスタイルのおしゃれなキッチン (ダブルシンク、落し込みパネル扉のキャビネット、淡色木目調キャビネット、御影石カウンター、グレーのキッチンパネル、石タイルのキッチンパネル、パネルと同色の調理設備、セラミックタイルの床) の写真
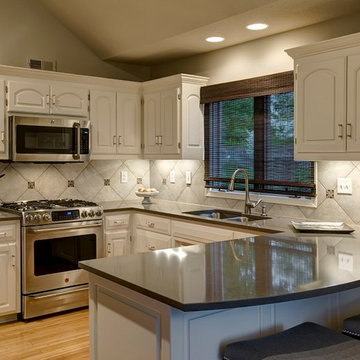
Design Connection, Inc. was chosen by this client through reviews on Angie’s List. She wanted a transitional style in her newly purchased 25 year old villa located near Town Center Plaza in Leawood. The kitchen was dated and the appliances were the originals.
We designed and furnished the entire residence. It was important to conserve money in places we where could, like resurfacing and revamping the existing kitchen cabinets. New Cambria countertops were selected for the color and ease of maintenance. With the assistance of Design Connection, Inc., new appliances were selected from Factory Direct. The backsplash tile is a tailed style, which complement the furnishings in the room.
New under cabinet lights bathe the backsplash and the countertops in this beautiful Overland Park kitchen by Design Connection, Inc.
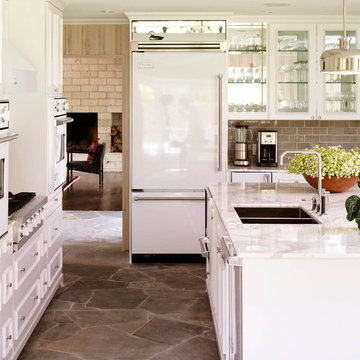
Karlisch Photography
ダラスにあるトラディショナルスタイルのおしゃれなキッチン (ダブルシンク、ガラス扉のキャビネット、白いキャビネット、グレーのキッチンパネル、サブウェイタイルのキッチンパネル、白い調理設備、スレートの床) の写真
ダラスにあるトラディショナルスタイルのおしゃれなキッチン (ダブルシンク、ガラス扉のキャビネット、白いキャビネット、グレーのキッチンパネル、サブウェイタイルのキッチンパネル、白い調理設備、スレートの床) の写真
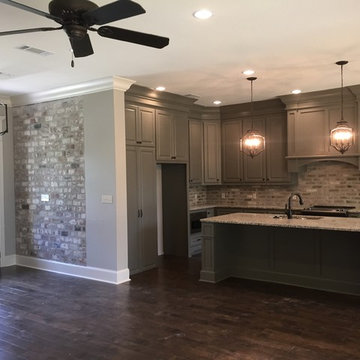
他の地域にあるトラディショナルスタイルのおしゃれなキッチン (ダブルシンク、レイズドパネル扉のキャビネット、グレーのキャビネット、御影石カウンター、グレーのキッチンパネル、レンガのキッチンパネル、シルバーの調理設備、濃色無垢フローリング) の写真
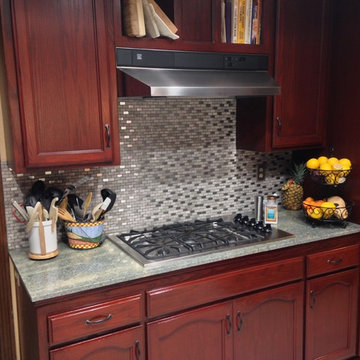
ロサンゼルスにあるお手頃価格の中くらいなトラディショナルスタイルのおしゃれなキッチン (落し込みパネル扉のキャビネット、赤いキャビネット、珪岩カウンター、グレーのキッチンパネル、モザイクタイルのキッチンパネル、ダブルシンク、シルバーの調理設備、セラミックタイルの床) の写真
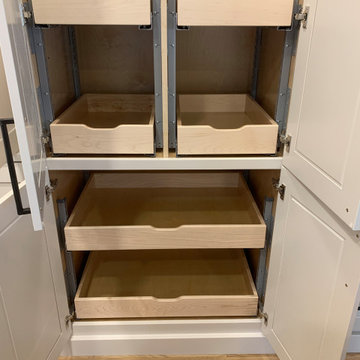
This kitchen features a corner sink, floor to ceiling shaker style cabinetry, full height tile backsplash, and a quartz backsplash at the bar area.
インディアナポリスにあるラグジュアリーな広いトラディショナルスタイルのおしゃれなキッチン (ダブルシンク、シェーカースタイル扉のキャビネット、中間色木目調キャビネット、珪岩カウンター、グレーのキッチンパネル、セラミックタイルのキッチンパネル、シルバーの調理設備、淡色無垢フローリング、ベージュの床、白いキッチンカウンター) の写真
インディアナポリスにあるラグジュアリーな広いトラディショナルスタイルのおしゃれなキッチン (ダブルシンク、シェーカースタイル扉のキャビネット、中間色木目調キャビネット、珪岩カウンター、グレーのキッチンパネル、セラミックタイルのキッチンパネル、シルバーの調理設備、淡色無垢フローリング、ベージュの床、白いキッチンカウンター) の写真
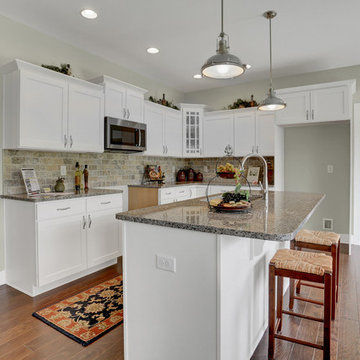
This spacious 2-story home with welcoming front porch includes a 3-car Garage with a mudroom entry complete with built-in lockers. Upon entering the home, the Foyer is flanked by the Living Room to the right and, to the left, a formal Dining Room with tray ceiling and craftsman style wainscoting and chair rail. The dramatic 2-story Foyer opens to Great Room with cozy gas fireplace featuring floor to ceiling stone surround. The Great Room opens to the Breakfast Area and Kitchen featuring stainless steel appliances, attractive cabinetry, and granite countertops with tile backsplash. Sliding glass doors off of the Kitchen and Breakfast Area provide access to the backyard patio. Also on the 1st floor is a convenient Study with coffered ceiling.
The 2nd floor boasts all 4 bedrooms, 3 full bathrooms, a laundry room, and a large Rec Room.
The Owner's Suite with elegant tray ceiling and expansive closet includes a private bathroom with tile shower and whirlpool tub.
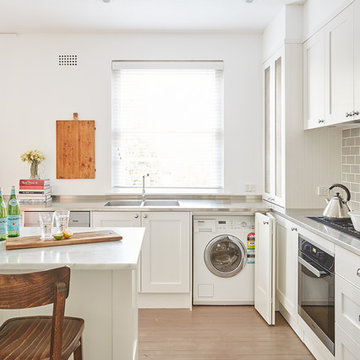
シドニーにあるラグジュアリーな中くらいなトラディショナルスタイルのおしゃれなキッチン (ダブルシンク、シェーカースタイル扉のキャビネット、白いキャビネット、大理石カウンター、グレーのキッチンパネル、磁器タイルのキッチンパネル、シルバーの調理設備、淡色無垢フローリング) の写真
トラディショナルスタイルのキッチン (グレーのキッチンパネル、ダブルシンク) の写真
1