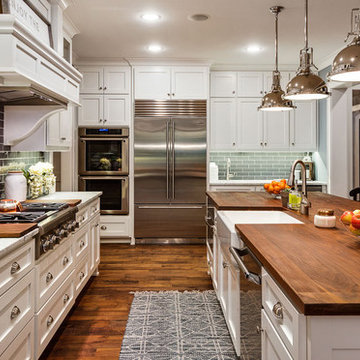トラディショナルスタイルのキッチン (グレーのキッチンパネル、オニキスカウンター、ソープストーンカウンター、人工大理石カウンター、木材カウンター、茶色い床、オレンジの床、ピンクの床、赤い床) の写真
絞り込み:
資材コスト
並び替え:今日の人気順
写真 1〜20 枚目(全 485 枚)

This 1902 San Antonio home was beautiful both inside and out, except for the kitchen, which was dark and dated. The original kitchen layout consisted of a breakfast room and a small kitchen separated by a wall. There was also a very small screened in porch off of the kitchen. The homeowners dreamed of a light and bright new kitchen and that would accommodate a 48" gas range, built in refrigerator, an island and a walk in pantry. At first, it seemed almost impossible, but with a little imagination, we were able to give them every item on their wish list. We took down the wall separating the breakfast and kitchen areas, recessed the new Subzero refrigerator under the stairs, and turned the tiny screened porch into a walk in pantry with a gorgeous blue and white tile floor. The french doors in the breakfast area were replaced with a single transom door to mirror the door to the pantry. The new transoms make quite a statement on either side of the 48" Wolf range set against a marble tile wall. A lovely banquette area was created where the old breakfast table once was and is now graced by a lovely beaded chandelier. Pillows in shades of blue and white and a custom walnut table complete the cozy nook. The soapstone island with a walnut butcher block seating area adds warmth and character to the space. The navy barstools with chrome nailhead trim echo the design of the transoms and repeat the navy and chrome detailing on the custom range hood. A 42" Shaws farmhouse sink completes the kitchen work triangle. Off of the kitchen, the small hallway to the dining room got a facelift, as well. We added a decorative china cabinet and mirrored doors to the homeowner's storage closet to provide light and character to the passageway. After the project was completed, the homeowners told us that "this kitchen was the one that our historic house was always meant to have." There is no greater reward for what we do than that.
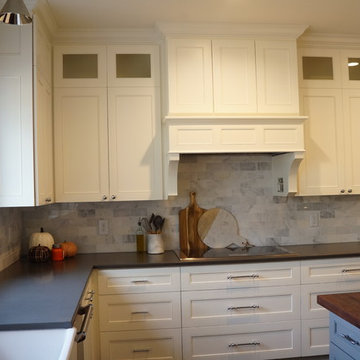
Angela Taylor, TaylorMadeCabinets.NET Leominster MA
ボストンにある高級な広いトラディショナルスタイルのおしゃれなキッチン (エプロンフロントシンク、落し込みパネル扉のキャビネット、白いキャビネット、人工大理石カウンター、グレーのキッチンパネル、大理石のキッチンパネル、シルバーの調理設備、濃色無垢フローリング、茶色い床、黒いキッチンカウンター) の写真
ボストンにある高級な広いトラディショナルスタイルのおしゃれなキッチン (エプロンフロントシンク、落し込みパネル扉のキャビネット、白いキャビネット、人工大理石カウンター、グレーのキッチンパネル、大理石のキッチンパネル、シルバーの調理設備、濃色無垢フローリング、茶色い床、黒いキッチンカウンター) の写真
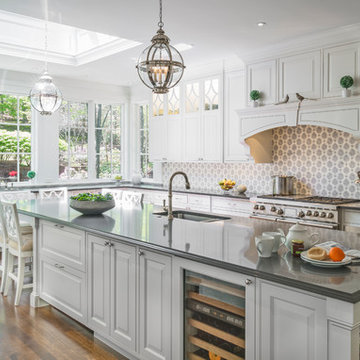
Richard Mandelkorn
ボストンにある中くらいなトラディショナルスタイルのおしゃれなキッチン (レイズドパネル扉のキャビネット、白いキャビネット、シルバーの調理設備、無垢フローリング、エプロンフロントシンク、人工大理石カウンター、グレーのキッチンパネル、セメントタイルのキッチンパネル、茶色い床) の写真
ボストンにある中くらいなトラディショナルスタイルのおしゃれなキッチン (レイズドパネル扉のキャビネット、白いキャビネット、シルバーの調理設備、無垢フローリング、エプロンフロントシンク、人工大理石カウンター、グレーのキッチンパネル、セメントタイルのキッチンパネル、茶色い床) の写真
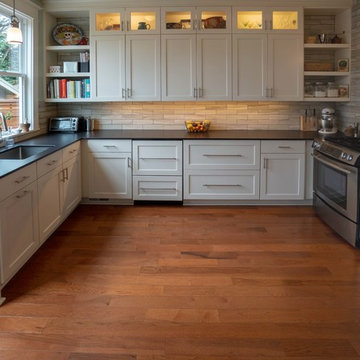
SCOPE: Within existing kitchen footprint alone, design for better kitchen floorplan + add half bath.
CHALLENGE:
- Kitchen: Cramped storage, counter and body space for 2 cooks.
- Bathroom: There was none on the main floor (not uncommon for a 1911 house).
SOLUTION:
- Kitchen: The dated garden window and small corner window with no views were eliminated creating additional wall cabinet storage. The range and sink on the ends of the “U-shape”
created 13’ of uninterrupted storage and counter. The window facing the backyard was
replaced, height raised, allowing for new sink location.
- Bathroom: A Euro-sized half bath was squeezed out of existing kitchen space and yet, the kitchen storage and counter were almost doubled (yes, it’s magic).
Photography: Cabin 40 Images (Kevin Felts)

Natural Cherry cabinets with soapstone countertops. Sunday Kitchen & Bath sundaykb.com 240.314.7011
ワシントンD.C.にある中くらいなトラディショナルスタイルのおしゃれなキッチン (アンダーカウンターシンク、シェーカースタイル扉のキャビネット、中間色木目調キャビネット、ソープストーンカウンター、グレーのキッチンパネル、ガラスタイルのキッチンパネル、シルバーの調理設備、淡色無垢フローリング、茶色い床) の写真
ワシントンD.C.にある中くらいなトラディショナルスタイルのおしゃれなキッチン (アンダーカウンターシンク、シェーカースタイル扉のキャビネット、中間色木目調キャビネット、ソープストーンカウンター、グレーのキッチンパネル、ガラスタイルのキッチンパネル、シルバーの調理設備、淡色無垢フローリング、茶色い床) の写真
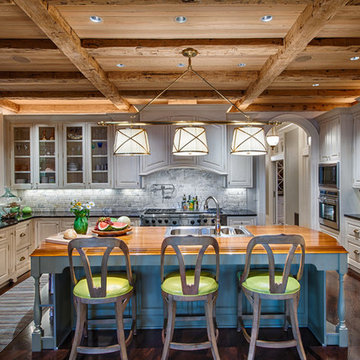
© 2012 www.steinbergerphoto.com
ミルウォーキーにあるトラディショナルスタイルのおしゃれなアイランドキッチン (木材カウンター、ドロップインシンク、レイズドパネル扉のキャビネット、グレーのキッチンパネル、パネルと同色の調理設備、グレーのキャビネット、サブウェイタイルのキッチンパネル、濃色無垢フローリング、茶色い床) の写真
ミルウォーキーにあるトラディショナルスタイルのおしゃれなアイランドキッチン (木材カウンター、ドロップインシンク、レイズドパネル扉のキャビネット、グレーのキッチンパネル、パネルと同色の調理設備、グレーのキャビネット、サブウェイタイルのキッチンパネル、濃色無垢フローリング、茶色い床) の写真
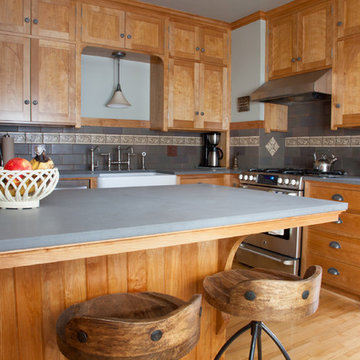
If you're looking for a more subdued color or design for your kitchen backsplash then perhaps this kitchen can serve as a stunning inspiration.
The single colored Subway Tile chosen for this project complements the homeowners Old English inspired trim pieces to create a beautiful and historical look.
4"x8" Subway Tile - 912R Cloudy Sky
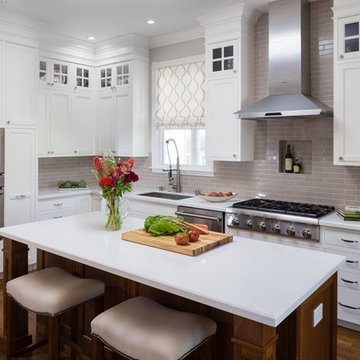
Interior Design:
Anne Norton
AND interior Design Studio
Berkeley, CA 94707
サンフランシスコにある高級な広いトラディショナルスタイルのおしゃれなキッチン (アンダーカウンターシンク、シェーカースタイル扉のキャビネット、白いキャビネット、グレーのキッチンパネル、サブウェイタイルのキッチンパネル、シルバーの調理設備、濃色無垢フローリング、茶色い床、人工大理石カウンター、白いキッチンカウンター、窓) の写真
サンフランシスコにある高級な広いトラディショナルスタイルのおしゃれなキッチン (アンダーカウンターシンク、シェーカースタイル扉のキャビネット、白いキャビネット、グレーのキッチンパネル、サブウェイタイルのキッチンパネル、シルバーの調理設備、濃色無垢フローリング、茶色い床、人工大理石カウンター、白いキッチンカウンター、窓) の写真
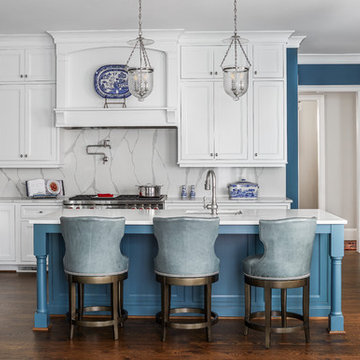
アトランタにあるトラディショナルスタイルのおしゃれなキッチン (エプロンフロントシンク、落し込みパネル扉のキャビネット、白いキャビネット、木材カウンター、グレーのキッチンパネル、石スラブのキッチンパネル、シルバーの調理設備、濃色無垢フローリング、茶色い床、白いキッチンカウンター) の写真

ニューヨークにある中くらいなトラディショナルスタイルのおしゃれなアイランドキッチン (シルバーの調理設備、フラットパネル扉のキャビネット、中間色木目調キャビネット、木材カウンター、グレーのキッチンパネル、サブウェイタイルのキッチンパネル、無垢フローリング、茶色い床) の写真
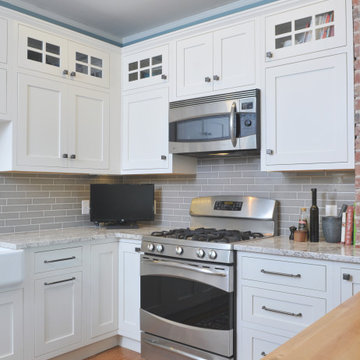
Historic Gatewood kitchen with inset cabinets, granite and wood countertops. Showplace Cabinets with Pierce door style, soft cream finish.
オクラホマシティにあるお手頃価格の中くらいなトラディショナルスタイルのおしゃれなキッチン (エプロンフロントシンク、インセット扉のキャビネット、白いキャビネット、木材カウンター、グレーのキッチンパネル、セラミックタイルのキッチンパネル、シルバーの調理設備、濃色無垢フローリング、アイランドなし、茶色い床、白いキッチンカウンター) の写真
オクラホマシティにあるお手頃価格の中くらいなトラディショナルスタイルのおしゃれなキッチン (エプロンフロントシンク、インセット扉のキャビネット、白いキャビネット、木材カウンター、グレーのキッチンパネル、セラミックタイルのキッチンパネル、シルバーの調理設備、濃色無垢フローリング、アイランドなし、茶色い床、白いキッチンカウンター) の写真

ニューヨークにあるラグジュアリーな巨大なトラディショナルスタイルのおしゃれなキッチン (シングルシンク、レイズドパネル扉のキャビネット、中間色木目調キャビネット、ソープストーンカウンター、グレーのキッチンパネル、磁器タイルのキッチンパネル、シルバーの調理設備、無垢フローリング、茶色い床、グレーのキッチンカウンター、塗装板張りの天井) の写真
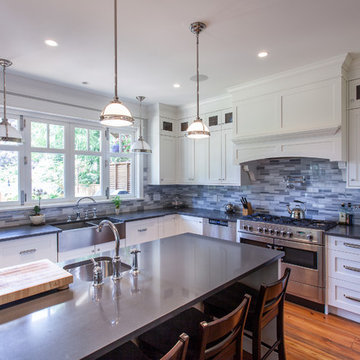
Traditional styled kitchen
Interior Design: think design co.
バンクーバーにある広いトラディショナルスタイルのおしゃれなキッチン (エプロンフロントシンク、シェーカースタイル扉のキャビネット、白いキャビネット、人工大理石カウンター、グレーのキッチンパネル、ガラスタイルのキッチンパネル、シルバーの調理設備、無垢フローリング、茶色い床、グレーのキッチンカウンター) の写真
バンクーバーにある広いトラディショナルスタイルのおしゃれなキッチン (エプロンフロントシンク、シェーカースタイル扉のキャビネット、白いキャビネット、人工大理石カウンター、グレーのキッチンパネル、ガラスタイルのキッチンパネル、シルバーの調理設備、無垢フローリング、茶色い床、グレーのキッチンカウンター) の写真
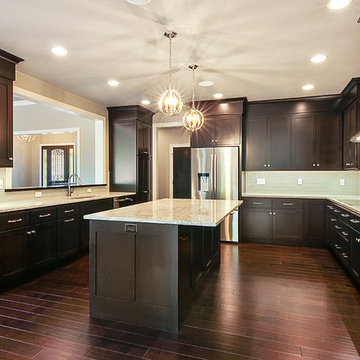
Adding a kitchen pass through window to your living room could brighten your kitchen and make entertaining easier.
Photo - FotoSold
他の地域にあるトラディショナルスタイルのおしゃれなキッチン (アンダーカウンターシンク、シェーカースタイル扉のキャビネット、茶色いキャビネット、人工大理石カウンター、グレーのキッチンパネル、ガラスタイルのキッチンパネル、シルバーの調理設備、濃色無垢フローリング、茶色い床) の写真
他の地域にあるトラディショナルスタイルのおしゃれなキッチン (アンダーカウンターシンク、シェーカースタイル扉のキャビネット、茶色いキャビネット、人工大理石カウンター、グレーのキッチンパネル、ガラスタイルのキッチンパネル、シルバーの調理設備、濃色無垢フローリング、茶色い床) の写真
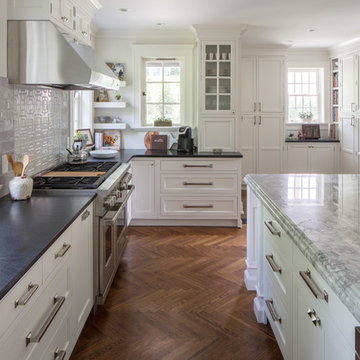
Mark Tepe
シンシナティにある高級な広いトラディショナルスタイルのおしゃれなキッチン (エプロンフロントシンク、シェーカースタイル扉のキャビネット、白いキャビネット、ソープストーンカウンター、グレーのキッチンパネル、パネルと同色の調理設備、無垢フローリング、茶色い床) の写真
シンシナティにある高級な広いトラディショナルスタイルのおしゃれなキッチン (エプロンフロントシンク、シェーカースタイル扉のキャビネット、白いキャビネット、ソープストーンカウンター、グレーのキッチンパネル、パネルと同色の調理設備、無垢フローリング、茶色い床) の写真
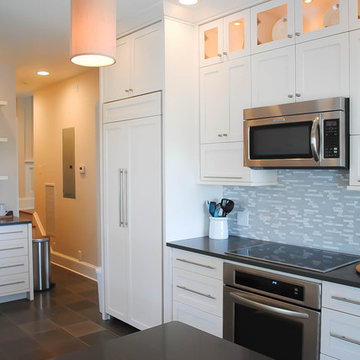
Custom kitchen was made to mirror original double-decker cabinet system. Built-in appliances
Demolition was no foregone conclusion when this oceanfront beach home was purchased by in New England business owner with the vision. His early childhood dream was brought to fruition as we meticulously restored and rebuilt to current standards this 1919 vintage Beach bungalow. Reset it completely with new systems and electronics, this award-winning home had its original charm returned to it in spades. This unpretentious masterpiece exudes understated elegance, exceptional livability and warmth.
Design Styles Architecure, Inc.
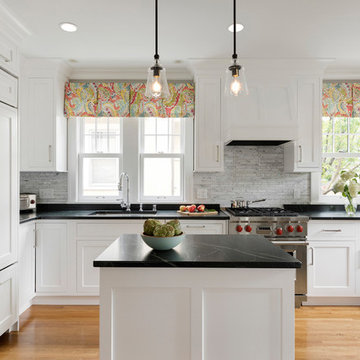
White cabinetry, black soapstone countertops and a pop of color in this traditional kitchen
Photo by Spacecrafting Photography
ミネアポリスにあるラグジュアリーな小さなトラディショナルスタイルのおしゃれなキッチン (アンダーカウンターシンク、フラットパネル扉のキャビネット、白いキャビネット、ソープストーンカウンター、グレーのキッチンパネル、石タイルのキッチンパネル、シルバーの調理設備、無垢フローリング、茶色い床、黒いキッチンカウンター) の写真
ミネアポリスにあるラグジュアリーな小さなトラディショナルスタイルのおしゃれなキッチン (アンダーカウンターシンク、フラットパネル扉のキャビネット、白いキャビネット、ソープストーンカウンター、グレーのキッチンパネル、石タイルのキッチンパネル、シルバーの調理設備、無垢フローリング、茶色い床、黒いキッチンカウンター) の写真
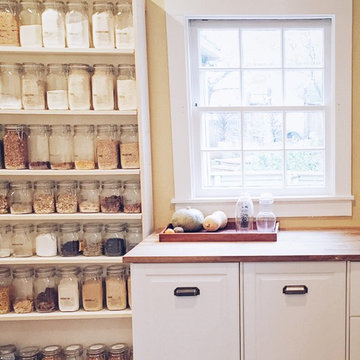
After Blisshaus: one wall of Blisshaus jars that hold 3 months of shelf-stable foods for a family of four.
We love our clients and our clients love us. Bill, the dad in the home exclaimed "everytime I walk by the wall of jars I get full body chills of joy"... now this gives us goosebumps! xoxox the Blisshaus team
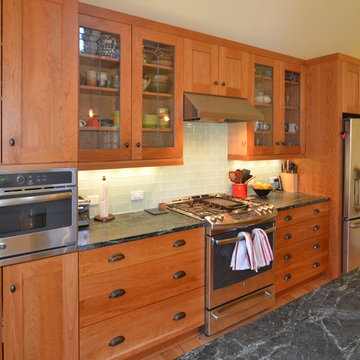
Sunday Kitchen & Bath sundaykb.com 240.314.7011 Evening & Weekend Hours
ワシントンD.C.にある中くらいなトラディショナルスタイルのおしゃれなキッチン (アンダーカウンターシンク、シェーカースタイル扉のキャビネット、中間色木目調キャビネット、ソープストーンカウンター、グレーのキッチンパネル、ガラスタイルのキッチンパネル、シルバーの調理設備、淡色無垢フローリング、茶色い床) の写真
ワシントンD.C.にある中くらいなトラディショナルスタイルのおしゃれなキッチン (アンダーカウンターシンク、シェーカースタイル扉のキャビネット、中間色木目調キャビネット、ソープストーンカウンター、グレーのキッチンパネル、ガラスタイルのキッチンパネル、シルバーの調理設備、淡色無垢フローリング、茶色い床) の写真
トラディショナルスタイルのキッチン (グレーのキッチンパネル、オニキスカウンター、ソープストーンカウンター、人工大理石カウンター、木材カウンター、茶色い床、オレンジの床、ピンクの床、赤い床) の写真
1
