中くらいなトラディショナルスタイルのキッチン (グレーのキッチンパネル、グレーのキャビネット、セラミックタイルの床) の写真
絞り込み:
資材コスト
並び替え:今日の人気順
写真 1〜20 枚目(全 122 枚)
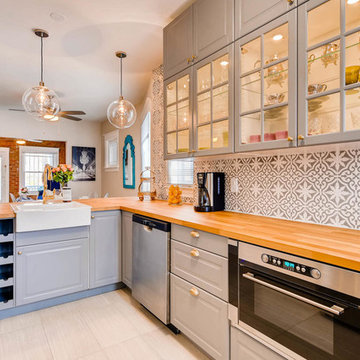
デンバーにある低価格の中くらいなトラディショナルスタイルのおしゃれなペニンシュラキッチン (エプロンフロントシンク、ガラス扉のキャビネット、グレーのキャビネット、木材カウンター、グレーのキッチンパネル、セメントタイルのキッチンパネル、シルバーの調理設備、セラミックタイルの床、グレーの床) の写真
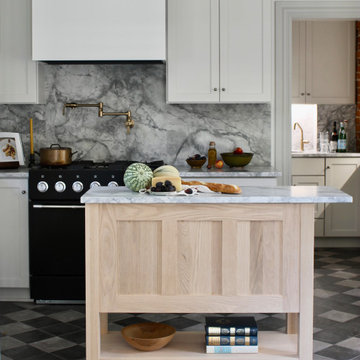
A 120 year Victorian home gets a new kitchen with high-end marble, eclectic black and gray checkered floors, to-the-ceiling shaker cabinets, and last but not least a gorgeous AGA range.
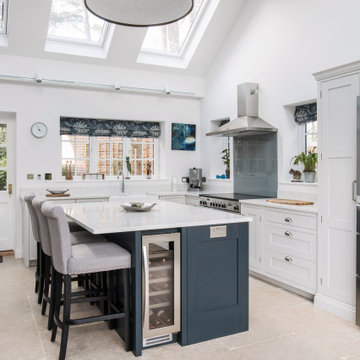
With such a wonderfully high ceiling fitted with VELUX windows, and perfectly positioned sliding doors at the rear of the extension, this kitchen is flooded with natural light, enhanced by the well chosen colour palette of the room. Prior to the start of the works on site, this empty room gave our design team the 'wow factor', and this is definitely one of our favourite kitchens we have had the opportunity to design and create.

Кухня прованс светло-серого цвета, остров, металлические барные стулья, штора на окне, римская штора, подвесные стеклянные светильники.
他の地域にあるお手頃価格の中くらいなトラディショナルスタイルのおしゃれなキッチン (アンダーカウンターシンク、グレーのキャビネット、人工大理石カウンター、グレーのキッチンパネル、セメントタイルのキッチンパネル、黒い調理設備、セラミックタイルの床、茶色い床、ベージュのキッチンカウンター、シェーカースタイル扉のキャビネット) の写真
他の地域にあるお手頃価格の中くらいなトラディショナルスタイルのおしゃれなキッチン (アンダーカウンターシンク、グレーのキャビネット、人工大理石カウンター、グレーのキッチンパネル、セメントタイルのキッチンパネル、黒い調理設備、セラミックタイルの床、茶色い床、ベージュのキッチンカウンター、シェーカースタイル扉のキャビネット) の写真
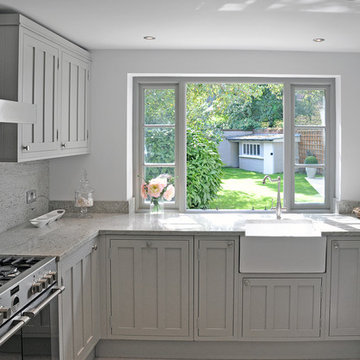
Martin Lewis Photography
ロンドンにある高級な中くらいなトラディショナルスタイルのおしゃれなコの字型キッチン (エプロンフロントシンク、シェーカースタイル扉のキャビネット、グレーのキャビネット、御影石カウンター、グレーのキッチンパネル、石スラブのキッチンパネル、シルバーの調理設備、セラミックタイルの床、アイランドなし) の写真
ロンドンにある高級な中くらいなトラディショナルスタイルのおしゃれなコの字型キッチン (エプロンフロントシンク、シェーカースタイル扉のキャビネット、グレーのキャビネット、御影石カウンター、グレーのキッチンパネル、石スラブのキッチンパネル、シルバーの調理設備、セラミックタイルの床、アイランドなし) の写真
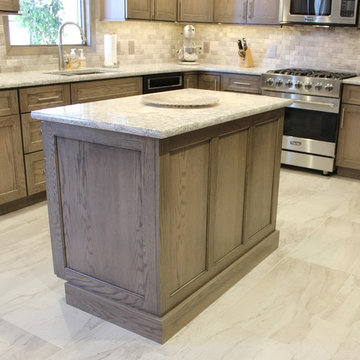
Dura Supreme Cabinetry in the Highland door, Red Oak wood, and gray "Heather" stain. Paired with Viking cooking appliances, Gray Limestone tile, and Cambria Quartz in the Berwyn design. Quad Cities area kitchen remodeled from start to finish by Village Home Stores.
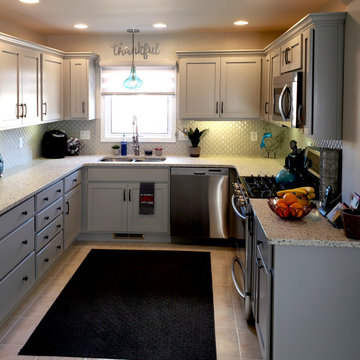
他の地域にあるお手頃価格の中くらいなトラディショナルスタイルのおしゃれなキッチン (アンダーカウンターシンク、シェーカースタイル扉のキャビネット、グレーのキャビネット、クオーツストーンカウンター、グレーのキッチンパネル、セラミックタイルのキッチンパネル、シルバーの調理設備、セラミックタイルの床、アイランドなし、ベージュの床、マルチカラーのキッチンカウンター) の写真
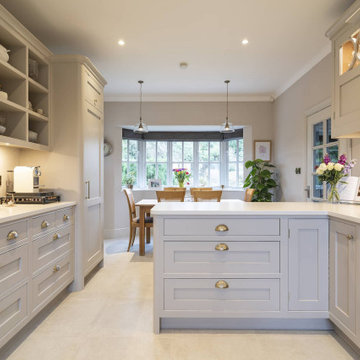
Project Keating is an embodiment of sophistication. Crafted with meticulous attention to detail, the Ridgeway Bespoke In-Frame design graces this culinary sanctuary. With its clean lines and absence of beads or bevels, the Shaker style emanates an air of understated elegance. The 75mm rails and stiles, along with the 30mm-thick oak doors, exude a timeless charm.
Primed – the light primer paint in the exquisite Ammonite shade from Farrow and Ball effortlessly envelopes the kitchen, bringing a touch of refined luxury to the space. Every corner becomes a feast for the eyes, every moment a celebration of aesthetic finesse.
The oak carcass, boasting a robust construction, is at the heart of this design. The 21mm + 8mm cockbead frame style imparts a sense of depth and dimension, elevating the kitchen’s allure. Complementing the frame is the resplendent Shaker door style, while the 75mm rails and stiles, and the 30mm thick door composition create a captivating visual symphony.
Prepare to be captivated further yet, by the Lapitec Arabescata Perla Satin worktop, a radiant surface that elevates the kitchen’s elegance. Its 30mm-width adds a sense of grandeur, while its timeless appeal delivers a touch of regality.
The Shaws Brindle sink, an emblem of luxurious practicality, seamlessly blends with the surroundings. The Siemens ovens and flex induction hob offer optimum functionality, precision and cutting-edge technology.
But don’t just take our word for it. A delighted homeowner exclaims:
“I have the Kitchen of my dreams; thank you, Ridgeway! We are sending our thanks to all at Ridgeway, from the sales team, design team, fitters and painters, electricians, plus the customer services and project management teams. All have been fantastic. The workmanship and collaboration to ensure our kitchen was designed and installed to a very high specification is fantastic. We are delighted and would have no hesitation in recommending you to anyone. We are thoroughly enjoying our new kitchen and appliances. First class job.”
If this project has fired up your imagination, it's time to take the next step. Book a consultation with Ridgeway Interiors today and let our team bring the same level of luxury to your home.
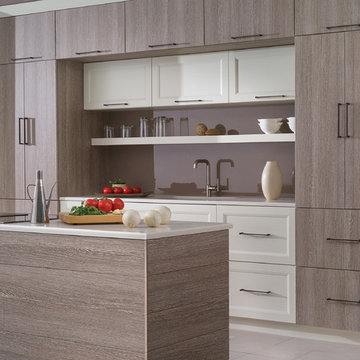
This simple yet "jaw dropping" kitchen design uses 2 contemporary cabinet door styles with a sampling of white painted cabinets to contrast the gray toned textured foil cabinets for a unique and dramatic look. The thin kitchen island features a cooktop and plenty of storage accessories. Wide planks are used as the decorative ends and back panels as a unique design element, while an floating shelf above the sink offers quick and easy access to your everyday glasses and dishware.
Request a FREE Dura Supreme Cabinetry Brochure Packet at:
http://www.durasupreme.com/request-brochure
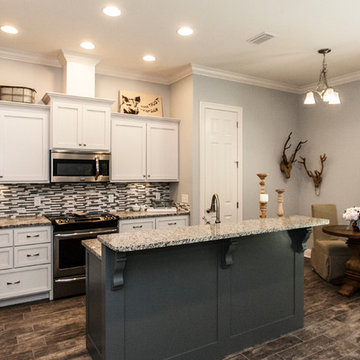
Osprey Cove Parade house kitchen
Decorating by Tassels, Inc.
Photo by Rick Cooper Photography
マイアミにあるお手頃価格の中くらいなトラディショナルスタイルのおしゃれなキッチン (グレーのキャビネット、シルバーの調理設備、セラミックタイルの床、ダブルシンク、シェーカースタイル扉のキャビネット、御影石カウンター、グレーのキッチンパネル、モザイクタイルのキッチンパネル) の写真
マイアミにあるお手頃価格の中くらいなトラディショナルスタイルのおしゃれなキッチン (グレーのキャビネット、シルバーの調理設備、セラミックタイルの床、ダブルシンク、シェーカースタイル扉のキャビネット、御影石カウンター、グレーのキッチンパネル、モザイクタイルのキッチンパネル) の写真
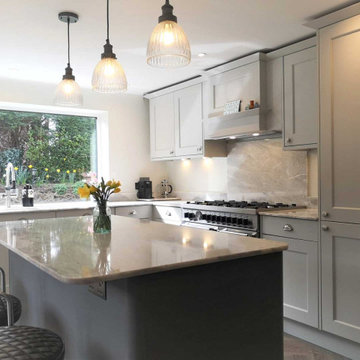
Complete remodelling of a dated tired kitchen and snug space with a design that now provides for a social as well as a working kitchen. The introduction of a dresser and low media sideboard in the same cabinetry as the kitchen connects the kitchen to the snug space seamlessly. The selection of cloudy grey marble for the work tops and the splashback reinforces the feel of luxury.
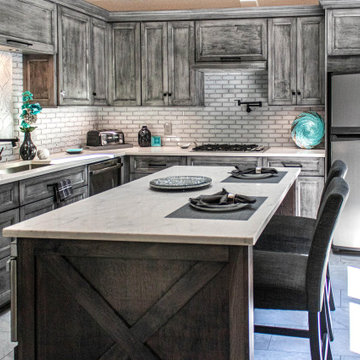
Custom Amish Built Cabinets, perimeter is 5 piece flat panel, maple wood with a Casanova finish. The island is 5 piece raised panel, hickory wood with Espresso stained finish. The countertop is Calacatta Versailles quartz. Backsplash is Glass subway tile with Carrara White Ellipsis subway tile behind the sink. Flooring is 12x24 porcelain tile in Urban Gray tile.
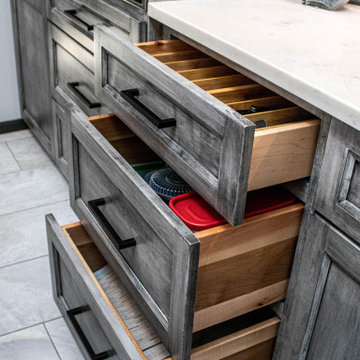
Custom Amish Built Cabinets, perimeter is 5 piece flat panel, maple wood with a Casanova finish. The island is 5 piece raised panel, hickory wood with Espresso stained finish. The countertop is Calacatta Versailles quartz. Backsplash is Glass subway tile with Carrara White Ellipsis subway tile behind the sink. Flooring is 12x24 porcelain tile in Urban Gray tile.
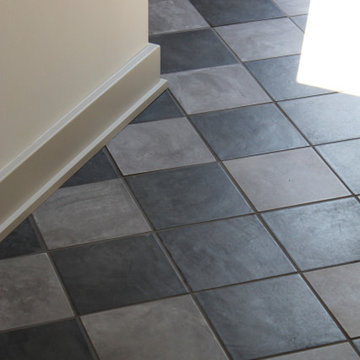
A 120 year Victorian home gets a new kitchen with high-end marble, eclectic black and gray checkered floors, to-the-ceiling shaker cabinets, and last but not least a gorgeous AGA range.
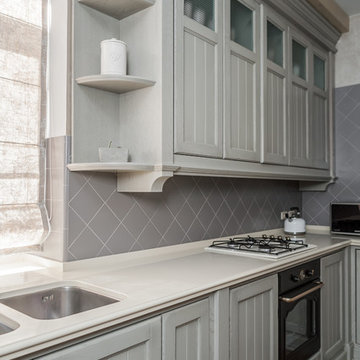
Кухня в стиле прованс светло-серая, фрагмент. Раковина с двумя чашами, каменная столешница, фартук кухни серая плитка.
他の地域にあるお手頃価格の中くらいなトラディショナルスタイルのおしゃれなキッチン (アンダーカウンターシンク、グレーのキャビネット、人工大理石カウンター、グレーのキッチンパネル、セメントタイルのキッチンパネル、黒い調理設備、セラミックタイルの床、茶色い床、ベージュのキッチンカウンター、シェーカースタイル扉のキャビネット) の写真
他の地域にあるお手頃価格の中くらいなトラディショナルスタイルのおしゃれなキッチン (アンダーカウンターシンク、グレーのキャビネット、人工大理石カウンター、グレーのキッチンパネル、セメントタイルのキッチンパネル、黒い調理設備、セラミックタイルの床、茶色い床、ベージュのキッチンカウンター、シェーカースタイル扉のキャビネット) の写真
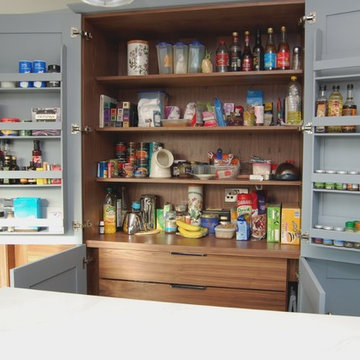
Vale Kitchens and bedrooms
ベルファストにあるお手頃価格の中くらいなトラディショナルスタイルのおしゃれなキッチン (シングルシンク、シェーカースタイル扉のキャビネット、グレーのキャビネット、クオーツストーンカウンター、グレーのキッチンパネル、ガラス板のキッチンパネル、黒い調理設備、セラミックタイルの床、グレーの床、黄色いキッチンカウンター) の写真
ベルファストにあるお手頃価格の中くらいなトラディショナルスタイルのおしゃれなキッチン (シングルシンク、シェーカースタイル扉のキャビネット、グレーのキャビネット、クオーツストーンカウンター、グレーのキッチンパネル、ガラス板のキッチンパネル、黒い調理設備、セラミックタイルの床、グレーの床、黄色いキッチンカウンター) の写真
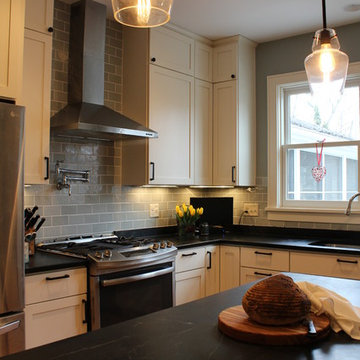
Making the most of the tall ceilings, the redone kitchen was also reoriented. The double window over the sink had been a bay window that provided nice light but didn't allow any kitchen function to happen on that wall. A big island is the work horse of the kitchen: where meals are prepped, where the kids do homework, and where the guests hang out. The soapstone countertops are durable and set off the light cabinetry.
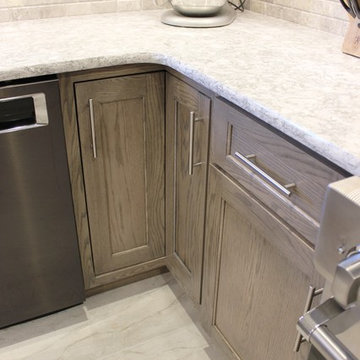
Dura Supreme Cabinetry in the Highland door, Red Oak wood, and gray "Heather" stain. Paired with Viking cooking appliances, Gray Limestone tile, and Cambria Quartz in the Berwyn design. Quad Cities area kitchen remodeled from start to finish by Village Home Stores.
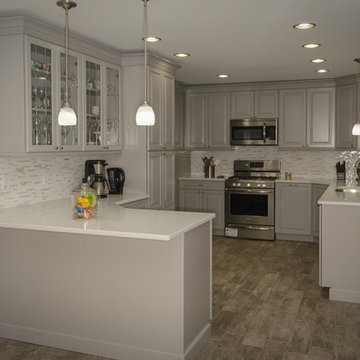
Amazing how much cabinetry our designers put in this space while still maintaining an open feel.
ニューヨークにあるお手頃価格の中くらいなトラディショナルスタイルのおしゃれなキッチン (アンダーカウンターシンク、レイズドパネル扉のキャビネット、グレーのキャビネット、クオーツストーンカウンター、グレーのキッチンパネル、セラミックタイルのキッチンパネル、シルバーの調理設備、セラミックタイルの床、グレーの床) の写真
ニューヨークにあるお手頃価格の中くらいなトラディショナルスタイルのおしゃれなキッチン (アンダーカウンターシンク、レイズドパネル扉のキャビネット、グレーのキャビネット、クオーツストーンカウンター、グレーのキッチンパネル、セラミックタイルのキッチンパネル、シルバーの調理設備、セラミックタイルの床、グレーの床) の写真
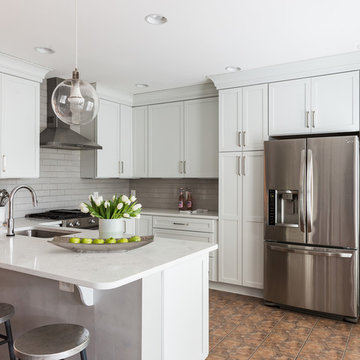
Christy Kosnic Photography
ワシントンD.C.にある中くらいなトラディショナルスタイルのおしゃれなコの字型キッチン (アンダーカウンターシンク、シェーカースタイル扉のキャビネット、グレーのキャビネット、クオーツストーンカウンター、グレーのキッチンパネル、磁器タイルのキッチンパネル、シルバーの調理設備、セラミックタイルの床、アイランドなし、茶色い床、白いキッチンカウンター) の写真
ワシントンD.C.にある中くらいなトラディショナルスタイルのおしゃれなコの字型キッチン (アンダーカウンターシンク、シェーカースタイル扉のキャビネット、グレーのキャビネット、クオーツストーンカウンター、グレーのキッチンパネル、磁器タイルのキッチンパネル、シルバーの調理設備、セラミックタイルの床、アイランドなし、茶色い床、白いキッチンカウンター) の写真
中くらいなトラディショナルスタイルのキッチン (グレーのキッチンパネル、グレーのキャビネット、セラミックタイルの床) の写真
1