高級なトラディショナルスタイルのキッチン (グレーのキッチンパネル、ボーダータイルのキッチンパネル、無垢フローリング、アンダーカウンターシンク) の写真
絞り込み:
資材コスト
並び替え:今日の人気順
写真 1〜17 枚目(全 17 枚)
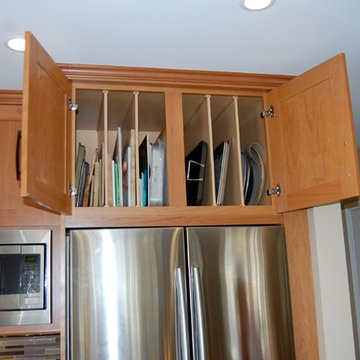
ロサンゼルスにある高級な中くらいなトラディショナルスタイルのおしゃれなキッチン (アンダーカウンターシンク、中間色木目調キャビネット、クオーツストーンカウンター、シルバーの調理設備、無垢フローリング、シェーカースタイル扉のキャビネット、グレーのキッチンパネル、ボーダータイルのキッチンパネル) の写真
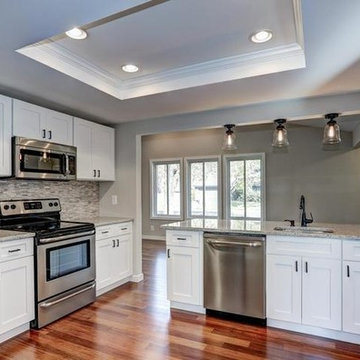
ワシントンD.C.にある高級な広いトラディショナルスタイルのおしゃれなキッチン (アンダーカウンターシンク、シェーカースタイル扉のキャビネット、白いキャビネット、御影石カウンター、グレーのキッチンパネル、ボーダータイルのキッチンパネル、シルバーの調理設備、無垢フローリング、茶色い床) の写真
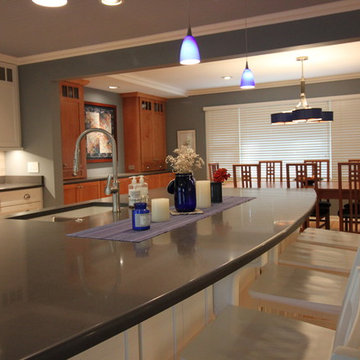
The original layout was "L" shaped living room and dining room around a small kitchen. The wall between the rooms was removed by installing a beam in the ceiling. The wall you see here is a faux wall to separate the ceiling finishes and to define the new space. The island is 5'x10' and is one piece of stone without seams.
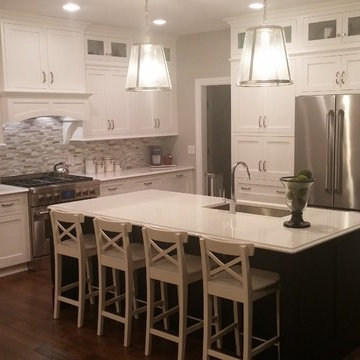
他の地域にある高級な中くらいなトラディショナルスタイルのおしゃれなキッチン (アンダーカウンターシンク、シルバーの調理設備、無垢フローリング、シェーカースタイル扉のキャビネット、白いキャビネット、人工大理石カウンター、グレーのキッチンパネル、ボーダータイルのキッチンパネル) の写真
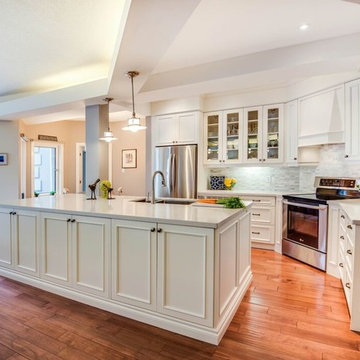
トロントにある高級な広いトラディショナルスタイルのおしゃれなキッチン (アンダーカウンターシンク、シェーカースタイル扉のキャビネット、白いキャビネット、クオーツストーンカウンター、グレーのキッチンパネル、ボーダータイルのキッチンパネル、シルバーの調理設備、無垢フローリング、ベージュの床) の写真
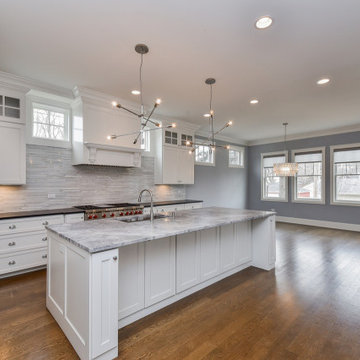
Clean contemporary lines and large workspace makes this kitchen perfect for entertaining.
Photos: Rachel Orland
シカゴにある高級な中くらいなトラディショナルスタイルのおしゃれなキッチン (アンダーカウンターシンク、落し込みパネル扉のキャビネット、白いキャビネット、御影石カウンター、グレーのキッチンパネル、ボーダータイルのキッチンパネル、シルバーの調理設備、無垢フローリング、茶色い床、黒いキッチンカウンター) の写真
シカゴにある高級な中くらいなトラディショナルスタイルのおしゃれなキッチン (アンダーカウンターシンク、落し込みパネル扉のキャビネット、白いキャビネット、御影石カウンター、グレーのキッチンパネル、ボーダータイルのキッチンパネル、シルバーの調理設備、無垢フローリング、茶色い床、黒いキッチンカウンター) の写真
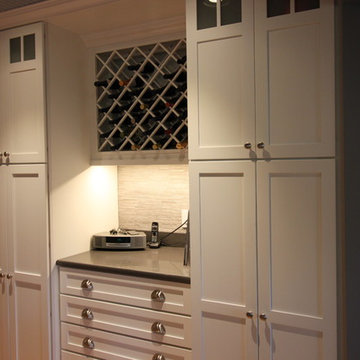
Two enormous pantry cabinets surround a plentiful wine rack creating a convenient dry-bar for entertaining.
シカゴにある高級な巨大なトラディショナルスタイルのおしゃれなキッチン (アンダーカウンターシンク、ガラス扉のキャビネット、白いキャビネット、珪岩カウンター、グレーのキッチンパネル、ボーダータイルのキッチンパネル、シルバーの調理設備、無垢フローリング) の写真
シカゴにある高級な巨大なトラディショナルスタイルのおしゃれなキッチン (アンダーカウンターシンク、ガラス扉のキャビネット、白いキャビネット、珪岩カウンター、グレーのキッチンパネル、ボーダータイルのキッチンパネル、シルバーの調理設備、無垢フローリング) の写真
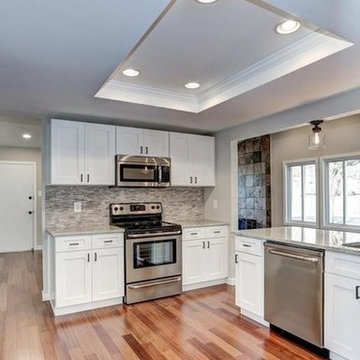
ワシントンD.C.にある高級な広いトラディショナルスタイルのおしゃれなキッチン (アンダーカウンターシンク、シェーカースタイル扉のキャビネット、白いキャビネット、御影石カウンター、グレーのキッチンパネル、ボーダータイルのキッチンパネル、シルバーの調理設備、無垢フローリング、茶色い床) の写真
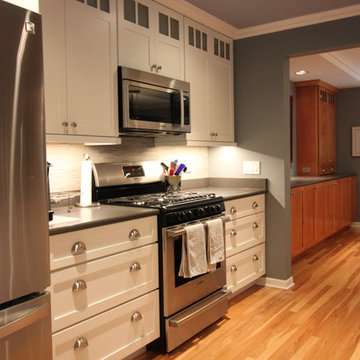
Painted maple cabinets in the Kitchen set next to matching quartersawn oak cabinets in the Dinning Room tie the two rooms together while giving each of them their own character.
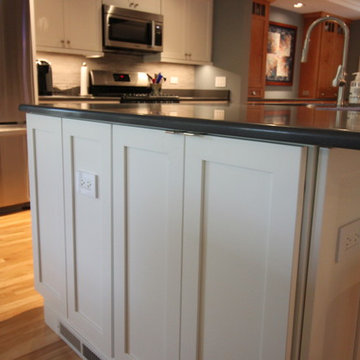
This island contains 90 cubic feet of storage. That is 3 times more than a 24" X 84" pantry cabinet. For ease of entry, two of the islands cabinet were turned to the side. The doors resemble decorative panels on the side of the island but two small tab handles at the top of each door makes them practical.
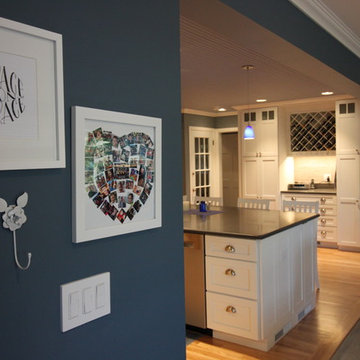
The structural wall separating the original house and the family room addition was opened to create an fabulous great room and entertaining center
シカゴにある高級な巨大なトラディショナルスタイルのおしゃれなキッチン (アンダーカウンターシンク、ガラス扉のキャビネット、白いキャビネット、珪岩カウンター、ボーダータイルのキッチンパネル、シルバーの調理設備、無垢フローリング、グレーのキッチンパネル) の写真
シカゴにある高級な巨大なトラディショナルスタイルのおしゃれなキッチン (アンダーカウンターシンク、ガラス扉のキャビネット、白いキャビネット、珪岩カウンター、ボーダータイルのキッチンパネル、シルバーの調理設備、無垢フローリング、グレーのキッチンパネル) の写真
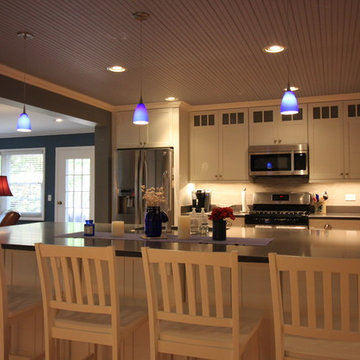
This true bead board ceiling was inspired by the clients cozy summer cottage in Michigan. The crown molding for the cabinets was incorporated into the room for continuity. The walls for the refrigerator surround were made deeper than the base cabinets to disguise a full size refrigerator as a counter depth.
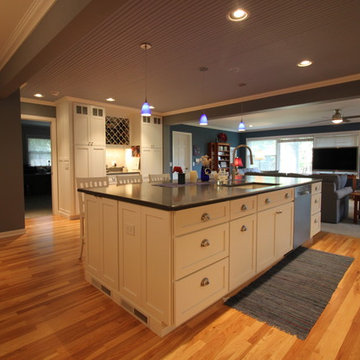
The floors are #1 Hickory stained with a Pecan stain and finished with an oil borne satin. The island consists of 9 cabinets and the dishwasher. The pipes for the sink come through the floor behind the sink cabinet to keep the floor of the sink base empty. The garbage disposal switch is pneumatic (air controlled) and is a button on the counter top adjacent to the faucet.
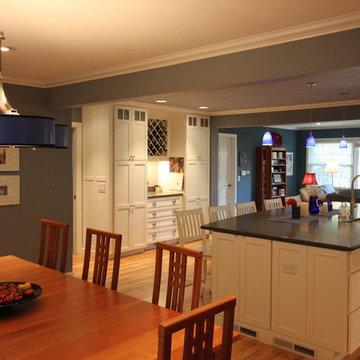
Building a Great Room with very few internal walls can be tricky. There still needs to be places for heat & cooling vents, electrical outlets, light switches and even plumbing ventilation. If you can't see them then the builder did their job well.
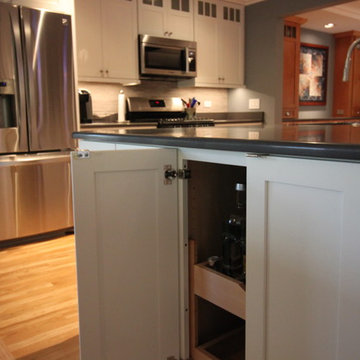
This island contains 90 cubic feet of storage. That is 3 times more than a 24" X 84" pantry cabinet. For ease of entry, two of the islands cabinet were turned to the side. The doors resemble decorative panels on the side of the island but two small tab handles at the top of each door makes them practical.
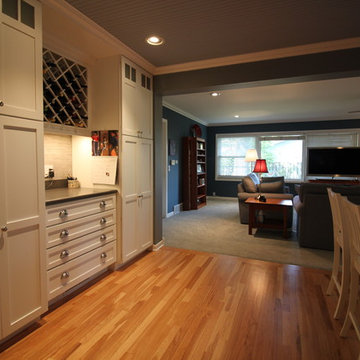
Pantry, dry bar and room to move about. A view of the Family room from the Dinning Room.
シカゴにある高級な巨大なトラディショナルスタイルのおしゃれなキッチン (アンダーカウンターシンク、ガラス扉のキャビネット、白いキャビネット、珪岩カウンター、グレーのキッチンパネル、ボーダータイルのキッチンパネル、シルバーの調理設備、無垢フローリング) の写真
シカゴにある高級な巨大なトラディショナルスタイルのおしゃれなキッチン (アンダーカウンターシンク、ガラス扉のキャビネット、白いキャビネット、珪岩カウンター、グレーのキッチンパネル、ボーダータイルのキッチンパネル、シルバーの調理設備、無垢フローリング) の写真
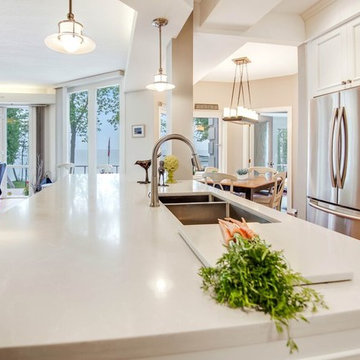
トロントにある高級な広いトラディショナルスタイルのおしゃれなキッチン (アンダーカウンターシンク、シェーカースタイル扉のキャビネット、白いキャビネット、クオーツストーンカウンター、グレーのキッチンパネル、ボーダータイルのキッチンパネル、シルバーの調理設備、無垢フローリング、ベージュの床) の写真
高級なトラディショナルスタイルのキッチン (グレーのキッチンパネル、ボーダータイルのキッチンパネル、無垢フローリング、アンダーカウンターシンク) の写真
1