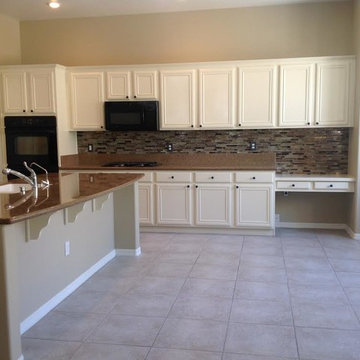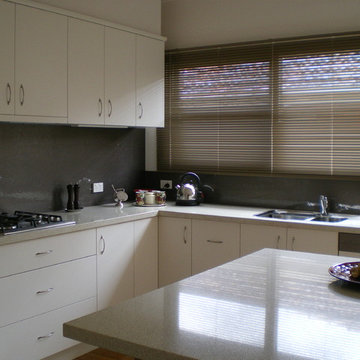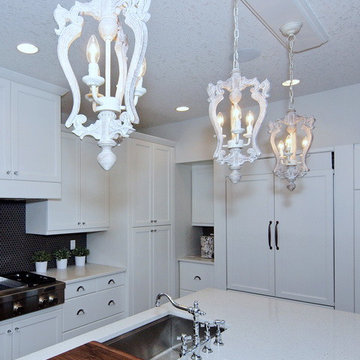グレーのトラディショナルスタイルのキッチン (茶色いキッチンパネル、ガラス板のキッチンパネル、石タイルのキッチンパネル、フラットパネル扉のキャビネット) の写真
絞り込み:
資材コスト
並び替え:今日の人気順
写真 1〜3 枚目(全 3 枚)

At this home I had an upper cabinet custom built to match the existing cabinets above the desk. We refinished the cabinets with a buttery white lacquer and tiled the backsplash with glass pencil tile in warm brown hues. The walls received a fresh coat of creamy suntan paint.
The home had a monstrous frame and drywall built in at the family room fireplace wall that expanded from wall to wall and was nearly three feet deep.. We demoed the entire unit and created a much smaller and shallower custom built-in. I designed it to fit the existing fireplace (which we moved to it's present location) and the homeowners new flat screen. They also now have a space to house their components beneath the TV to organize the area. Stone veneer and an MDF molding creating a dramatic mantle and a minty green coat of paint on the wall surrounding the unit give this built-in a striking presence in the room. And, the homeowner gained over fourteen inches of floor space in the family room.

An extremely easy kitchen to work in as all the ergonomics and safety features have been designed into this kitchen. With many drawers the storage is maximised. The top drawer under the cooktop has spices and utensils so they are at hand in the cooking zone. The float glass splashback is extremely easy to clean and no real polishing is needed, not like normal toughened glass.

カルガリーにある広いトラディショナルスタイルのおしゃれなキッチン (シングルシンク、フラットパネル扉のキャビネット、白いキャビネット、茶色いキッチンパネル、ガラス板のキッチンパネル、パネルと同色の調理設備、濃色無垢フローリング) の写真
グレーのトラディショナルスタイルのキッチン (茶色いキッチンパネル、ガラス板のキッチンパネル、石タイルのキッチンパネル、フラットパネル扉のキャビネット) の写真
1