トラディショナルスタイルのキッチン (青いキッチンパネル、淡色無垢フローリング、リノリウムの床、ドロップインシンク) の写真
絞り込み:
資材コスト
並び替え:今日の人気順
写真 1〜20 枚目(全 67 枚)
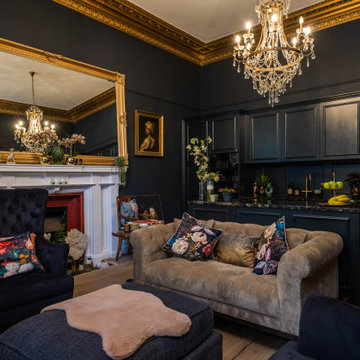
This beautiful hand painted railing kitchen was designed by wood works Brighton. The idea was for the kitchen to blend seamlessly into the grand room. The kitchen island is on castor wheels so it can be moved for dancing.
This is a luxurious kitchen for a great family to enjoy.
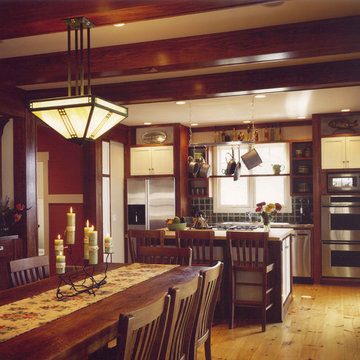
Stoney Pointe offers a year-round getaway. It combines a beach cottage - featuring an expansive porch and view of the beach - with a traditional winter lodge, typified by heavy, cherry-stained beams holding up the ceiling over the kitchen and dining area. The dining room is open to the "gathering" room, where pastel walls trimmed with wide, white woodwork and New Hampshire pine flooring further express the beach feel. A huge stone fireplace is comforting on both winter days and chilly nights year-round. Overlooking the gathering room is a loft, which functions as a game/home entertainment room. Two family bedrooms and a bunk room on the lower walk-out level and a guest bedroom on the upper level contribute to greater privacy for both family and guests. A sun room faces the sunset. A single gabled roof covers both the garage and the two-story porch. The simple box concept is very practical, yielding great returns in terms of square footage and functionality.
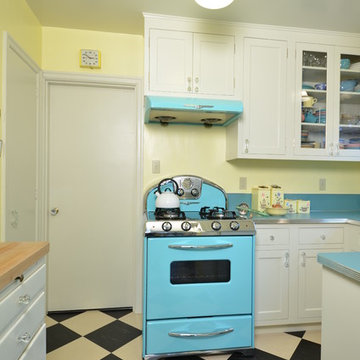
ポートランドにある小さなトラディショナルスタイルのおしゃれなキッチン (ドロップインシンク、シェーカースタイル扉のキャビネット、白いキャビネット、ラミネートカウンター、青いキッチンパネル、カラー調理設備、リノリウムの床) の写真
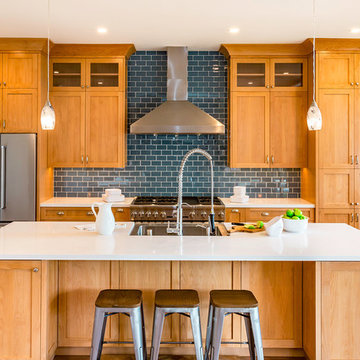
サンフランシスコにあるトラディショナルスタイルのおしゃれなキッチン (ドロップインシンク、シェーカースタイル扉のキャビネット、淡色木目調キャビネット、青いキッチンパネル、サブウェイタイルのキッチンパネル、シルバーの調理設備、淡色無垢フローリング) の写真
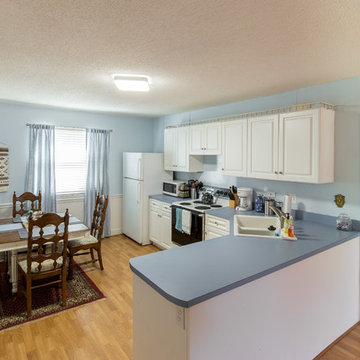
他の地域にあるお手頃価格の中くらいなトラディショナルスタイルのおしゃれなキッチン (ドロップインシンク、レイズドパネル扉のキャビネット、白いキャビネット、ラミネートカウンター、青いキッチンパネル、白い調理設備、淡色無垢フローリング、ベージュの床、青いキッチンカウンター) の写真
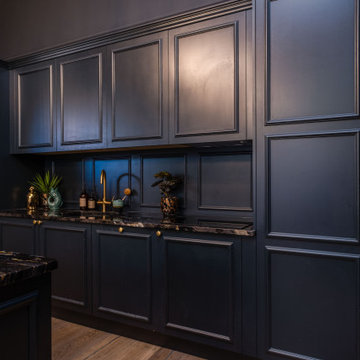
This beautiful hand painted railing kitchen was designed by wood works Brighton. The idea was for the kitchen to blend seamlessly into the grand room. The kitchen island is on castor wheels so it can be moved for dancing.
This is a luxurious kitchen for a great family to enjoy.
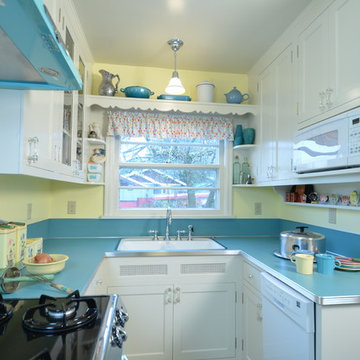
ポートランドにある小さなトラディショナルスタイルのおしゃれなキッチン (ドロップインシンク、シェーカースタイル扉のキャビネット、白いキャビネット、ラミネートカウンター、青いキッチンパネル、カラー調理設備、リノリウムの床) の写真
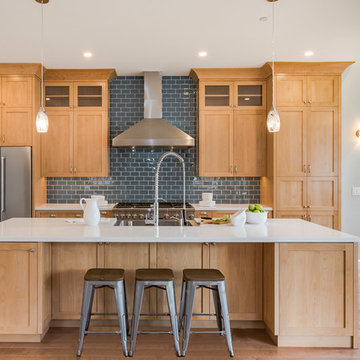
サンフランシスコにあるトラディショナルスタイルのおしゃれなキッチン (ドロップインシンク、シェーカースタイル扉のキャビネット、淡色木目調キャビネット、青いキッチンパネル、サブウェイタイルのキッチンパネル、シルバーの調理設備、淡色無垢フローリング) の写真
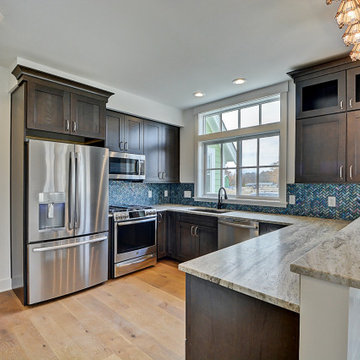
The Ellis is a three-bedroom, two-story Cottage Home filled with character and charm inside and out.
Functioning as an additional room, the large, covered front porch stretches the entire width of the home and serves as the primary entrance. It also happens to be a great spot to enjoy a family dinner or a cup of tea on a cool summer night. Inside, the comfort and charm continues: hardwood flooring, high ceilings, and numerous, large windows flood the interior with natural light, creating a warm and inviting space.
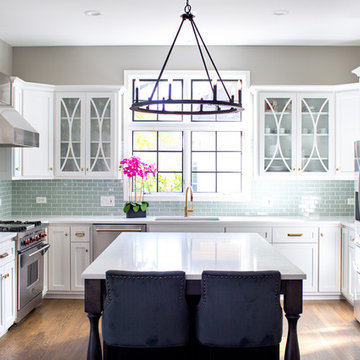
シカゴにある高級な中くらいなトラディショナルスタイルのおしゃれなキッチン (ドロップインシンク、シェーカースタイル扉のキャビネット、白いキャビネット、クオーツストーンカウンター、青いキッチンパネル、セラミックタイルのキッチンパネル、シルバーの調理設備、淡色無垢フローリング、茶色い床、白いキッチンカウンター) の写真
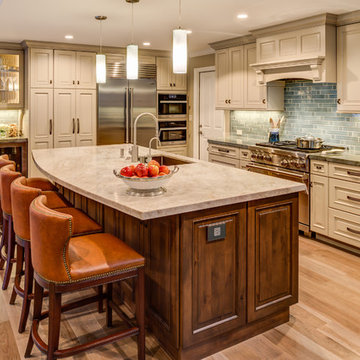
Treve Johnson Photography
サンフランシスコにある高級な中くらいなトラディショナルスタイルのおしゃれなキッチン (ドロップインシンク、レイズドパネル扉のキャビネット、白いキャビネット、クオーツストーンカウンター、青いキッチンパネル、セラミックタイルのキッチンパネル、シルバーの調理設備、淡色無垢フローリング、ベージュの床) の写真
サンフランシスコにある高級な中くらいなトラディショナルスタイルのおしゃれなキッチン (ドロップインシンク、レイズドパネル扉のキャビネット、白いキャビネット、クオーツストーンカウンター、青いキッチンパネル、セラミックタイルのキッチンパネル、シルバーの調理設備、淡色無垢フローリング、ベージュの床) の写真
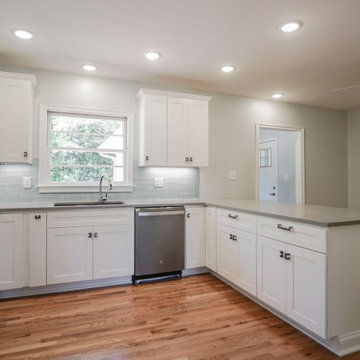
アトランタにある高級な中くらいなトラディショナルスタイルのおしゃれなキッチン (ドロップインシンク、落し込みパネル扉のキャビネット、白いキャビネット、御影石カウンター、青いキッチンパネル、セラミックタイルのキッチンパネル、シルバーの調理設備、淡色無垢フローリング、アイランドなし、茶色い床、グレーのキッチンカウンター) の写真
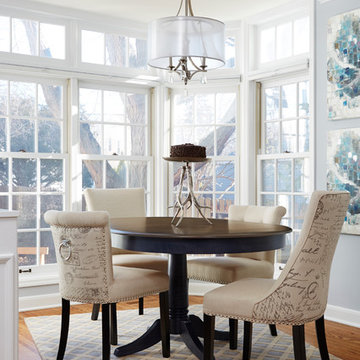
After a disastrous beginning with a previous contractor who took their money and vanished into thin air, the owners were left with a completely gutted kitchen that consisted only of four walls. They hired Rick Jacobson to rescue them and make their project a reality.
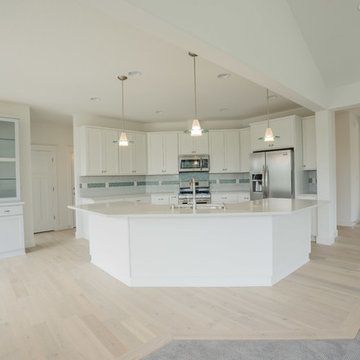
ポートランドにあるトラディショナルスタイルのおしゃれなキッチン (ドロップインシンク、白いキャビネット、御影石カウンター、青いキッチンパネル、サブウェイタイルのキッチンパネル、シルバーの調理設備、淡色無垢フローリング、茶色い床、白いキッチンカウンター) の写真
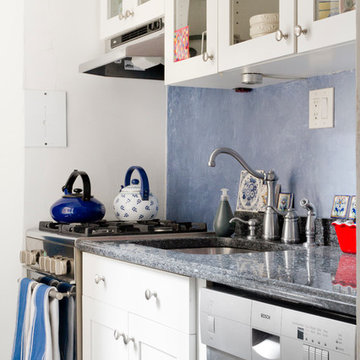
A tidy & organized kitchen streamlines the morning routine for the family. Photo: Rikki Snyder
ニューヨークにある小さなトラディショナルスタイルのおしゃれなキッチン (ドロップインシンク、ガラス扉のキャビネット、白いキャビネット、御影石カウンター、青いキッチンパネル、セメントタイルのキッチンパネル、シルバーの調理設備、淡色無垢フローリング) の写真
ニューヨークにある小さなトラディショナルスタイルのおしゃれなキッチン (ドロップインシンク、ガラス扉のキャビネット、白いキャビネット、御影石カウンター、青いキッチンパネル、セメントタイルのキッチンパネル、シルバーの調理設備、淡色無垢フローリング) の写真
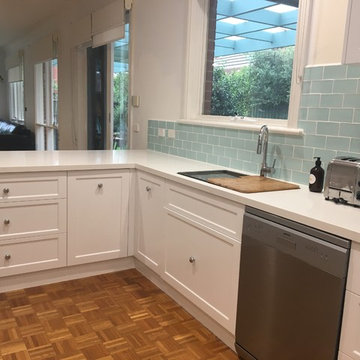
This transformation of a kitchen has brought function and good looks to a space that was disorganised, crowded and looking very tired. The layout was discounted by the need to keep the lovely parquetry floor. Minimal patching was needed and the kitchen now sparkles with the white cabinets and tops. The clients selection of hand-made blue tiles for the splashback give an extra zing to the room. Drawers are used extensively to increase storage and function. The original small walk-in pantry was hard to organise and see things. The new smaller pantry with inner drawers provides ample storage for this growing family. A door was closed off and a wall reduced to make the room more open to the adjacent family room and entry. Seating at the bench for the two young boys allows for communication with the parents while they work in the kitchen.
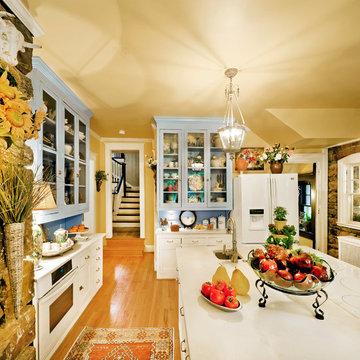
カンザスシティにある中くらいなトラディショナルスタイルのおしゃれなキッチン (ガラス扉のキャビネット、ドロップインシンク、白いキャビネット、青いキッチンパネル、シルバーの調理設備、淡色無垢フローリング) の写真
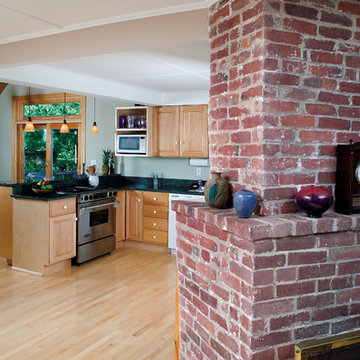
The kitchen renovation included new granite countertops, matching the old cabinetry with the new, beaded ceiling, adding a transom window above the sliding doors and new lighting.
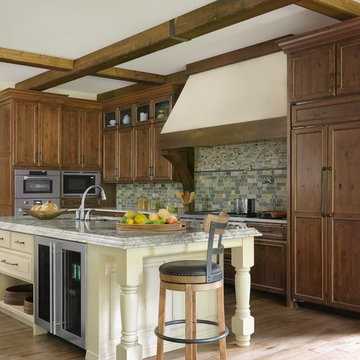
It is a great opportunity to create a home in Saint Louis, using design criteria, sensitivities and materials associated with the Northwest. Our clients, a world traveled couple whose second home is in Montana, commissioned us to do just that. Over six tons of stone were brought in from Montana to complement the hand built wooden trusses and rough-hewn lumber sourced locally.
Having lived in Europe for many years, the couple is sophisticated with specific objectives. The beautiful millwork in the interior and exterior spaces reflects their taste. The gathering room has a vaulted ceiling but is not cavernous due to the dark elements created by the lumber and color selections. The wagon wheel light fixture is a focal point in the room, along with the Montanan stone floor to ceiling fireplace which mirrors the one outdoors. The millwork frames the room and provides the home with its lovely natural, rustic ambience which plays well with lighting and outdoor living spaces.
The front façade is closed to the street, but the back explodes, with a wall of doors that open to the outdoor living and landscaping. Outdoor living space includes fabulous millwork, a beautiful stone fireplace which complements the interior fireplace, seating areas, a dining table and a full kitchen. The outdoor kitchen includes a grill, oven, storage, an icemaker and a refrigerator.
The lower level is inviting with its millwork, it’s full bar and a home theatre. Again the timber frames the bar area and the rustic feel is defined by the millwork and the Montana stone.
The ceiling is tongue in groove with decorative trusses that include peg details and corbels. Decorative outdoor lanterns add to the ambience.
Log storage integrated into the main feature, the fireplace. Attention to detail include unusual millwork and lanterns.
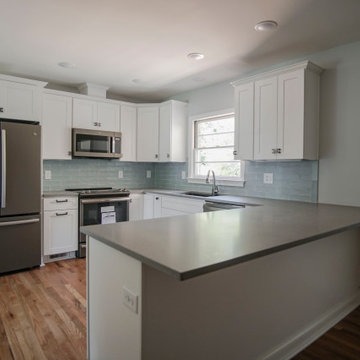
アトランタにある高級な中くらいなトラディショナルスタイルのおしゃれなキッチン (落し込みパネル扉のキャビネット、白いキャビネット、御影石カウンター、青いキッチンパネル、セラミックタイルのキッチンパネル、シルバーの調理設備、アイランドなし、グレーのキッチンカウンター、ドロップインシンク、淡色無垢フローリング、茶色い床) の写真
トラディショナルスタイルのキッチン (青いキッチンパネル、淡色無垢フローリング、リノリウムの床、ドロップインシンク) の写真
1