黒いトラディショナルスタイルのキッチン (青いキッチンパネル、グレーのキャビネット) の写真
絞り込み:
資材コスト
並び替え:今日の人気順
写真 1〜13 枚目(全 13 枚)
1/5

This family compound is located on acerage in the Midwest United States. The pool house featured here has many kitchens and bars, ladies and gentlemen locker rooms, on site laundry facility and entertaining areas.
Matt Kocourek Photography
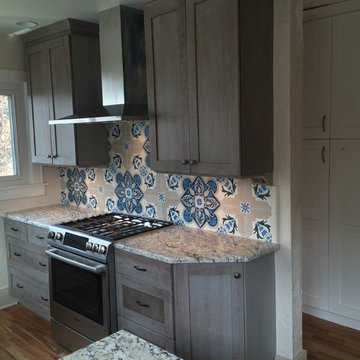
Medallion full overlay European style cabinetry complimented by handmade Avente cement tiles with classic Cuban patterns. Stainless steel appliances throughout.

シカゴにあるトラディショナルスタイルのおしゃれなキッチン (落し込みパネル扉のキャビネット、珪岩カウンター、青いキッチンパネル、木材のキッチンパネル、白いキッチンカウンター、濃色無垢フローリング、茶色い床、グレーのキャビネット) の写真
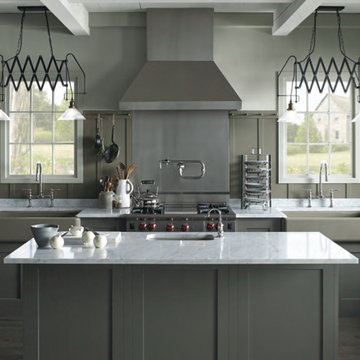
Benjamin Moore
オーランドにある高級なトラディショナルスタイルのおしゃれなキッチン (エプロンフロントシンク、落し込みパネル扉のキャビネット、グレーのキャビネット、大理石カウンター、青いキッチンパネル、シルバーの調理設備) の写真
オーランドにある高級なトラディショナルスタイルのおしゃれなキッチン (エプロンフロントシンク、落し込みパネル扉のキャビネット、グレーのキャビネット、大理石カウンター、青いキッチンパネル、シルバーの調理設備) の写真
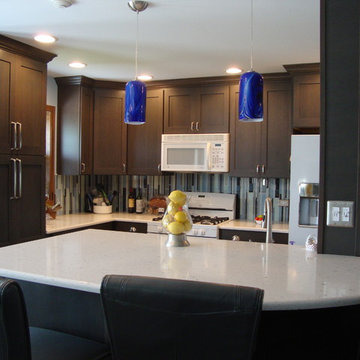
We removed the load bearing wall between the kitchen and dining room. We expanded the kitchen allowing for new island with seating around it. We used Dynasty/Omega cabinetry and Silestone quartz counter tops. On the floor we used a 5" wide hickory plank with a gray stain to compliment the cabinetry.
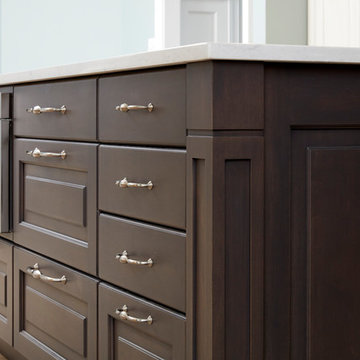
This project complete changed the entire first floor of the home and created a whole new layout for the family to live in. To start the wall into the old dining room was taken down and the kitchen was expanded into that room, windows were taken out and two new French doors were put in to open up onto a deck that connect the kitchen and the new dining room space from the outside. A half wall that separated the former eat-in kitchen area and the old kitchen space was also removed to create the new dining room space. The entire back half of the house has been transformed into an entertainers dream space. In the new kitchen two islands were installed to further help the flow of the space and keep the cooking and prepping area separate from the eating and entertaining space. Light and bright finishes along with a little bit of sparkle from the island lights and iridescent back-splash really finish off the space and make it feel special.
Photo Credit: Paper Camera
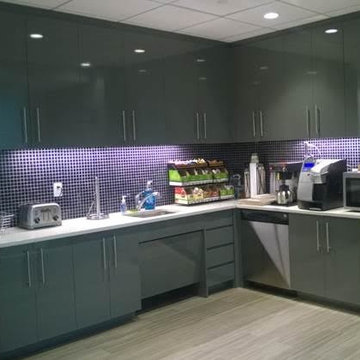
BELEA GROUP International Design
ニューヨークにあるお手頃価格の中くらいなトラディショナルスタイルのおしゃれなキッチン (グレーのキャビネット、青いキッチンパネル、ガラスタイルのキッチンパネル、シルバーの調理設備、アイランドなし) の写真
ニューヨークにあるお手頃価格の中くらいなトラディショナルスタイルのおしゃれなキッチン (グレーのキャビネット、青いキッチンパネル、ガラスタイルのキッチンパネル、シルバーの調理設備、アイランドなし) の写真
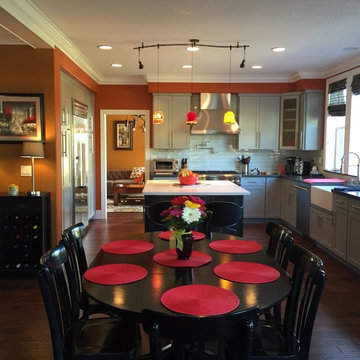
サンフランシスコにある高級な中くらいなトラディショナルスタイルのおしゃれなキッチン (エプロンフロントシンク、シェーカースタイル扉のキャビネット、グレーのキャビネット、御影石カウンター、青いキッチンパネル、サブウェイタイルのキッチンパネル、シルバーの調理設備、濃色無垢フローリング、茶色い床) の写真
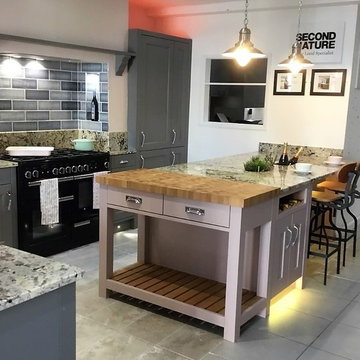
Second Nature Fitzroy Dry Rose doors and drawers on the Island are a beautiful compliment to the Mornington Beaded Dust Grey Doors and drawers. Alaska White Granite worktops and Upstands are stunning and is keeping with the traditional feel of the kitchen.
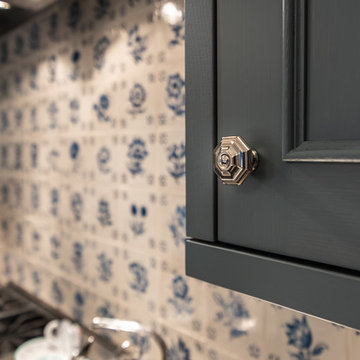
This beaded inset cabinetry finish adds character to the furniture, making it look luxurious. In addition, its small silver geometric handle creates a decorative detail.
Built by ULFBUILT. Contact us to learn more.
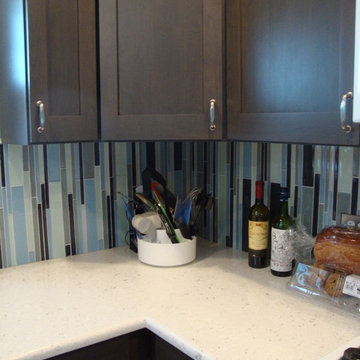
We removed the load bearing wall between the kitchen and dining room. We expanded the kitchen allowing for new island with seating around it. We used Dynasty/Omega cabinetry and Silestone quartz counter tops. On the floor we used a 5" wide hickory plank with a gray stain to compliment the cabinetry.
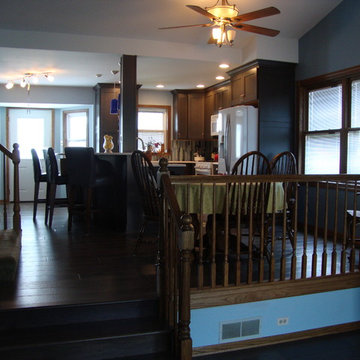
We removed the load bearing wall between the kitchen and dining room. We expanded the kitchen allowing for new island with seating around it. We used Dynasty/Omega cabinetry and Silestone quartz counter tops. On the floor we used a 5" wide hickory plank with a gray stain to compliment the cabinetry.
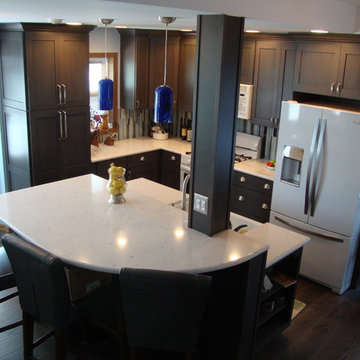
We removed the load bearing wall between the kitchen and dining room. We expanded the kitchen allowing for new island with seating around it. We used Dynasty/Omega cabinetry and Silestone quartz counter tops. On the floor we used a 5" wide hickory plank with a gray stain to compliment the cabinetry.
黒いトラディショナルスタイルのキッチン (青いキッチンパネル、グレーのキャビネット) の写真
1