トラディショナルスタイルのキッチン (黒いキッチンパネル、タイルカウンター) の写真
絞り込み:
資材コスト
並び替え:今日の人気順
写真 1〜16 枚目(全 16 枚)
1/4
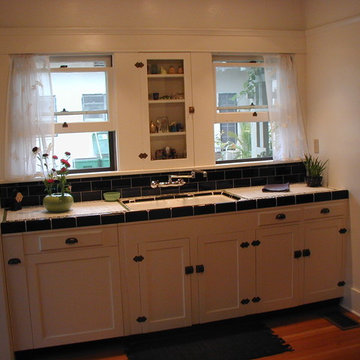
ZMK Construction
オレンジカウンティにある小さなトラディショナルスタイルのおしゃれなキッチン (アンダーカウンターシンク、フラットパネル扉のキャビネット、白いキャビネット、タイルカウンター、黒いキッチンパネル、サブウェイタイルのキッチンパネル、白い調理設備、無垢フローリング) の写真
オレンジカウンティにある小さなトラディショナルスタイルのおしゃれなキッチン (アンダーカウンターシンク、フラットパネル扉のキャビネット、白いキャビネット、タイルカウンター、黒いキッチンパネル、サブウェイタイルのキッチンパネル、白い調理設備、無垢フローリング) の写真
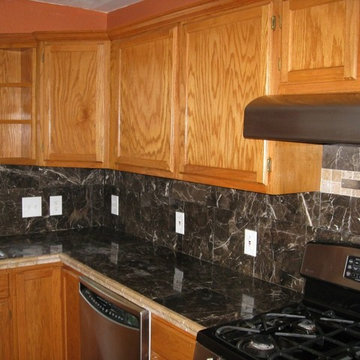
Before cabinet painting
ヒューストンにあるトラディショナルスタイルのおしゃれなキッチン (落し込みパネル扉のキャビネット、中間色木目調キャビネット、タイルカウンター、黒いキッチンパネル、磁器タイルのキッチンパネル、シルバーの調理設備、黒いキッチンカウンター) の写真
ヒューストンにあるトラディショナルスタイルのおしゃれなキッチン (落し込みパネル扉のキャビネット、中間色木目調キャビネット、タイルカウンター、黒いキッチンパネル、磁器タイルのキッチンパネル、シルバーの調理設備、黒いキッチンカウンター) の写真
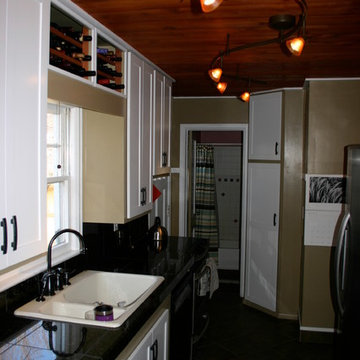
Reclaimed barn wood ceiling
他の地域にあるお手頃価格の中くらいなトラディショナルスタイルのおしゃれなキッチン (ダブルシンク、シェーカースタイル扉のキャビネット、白いキャビネット、タイルカウンター、黒いキッチンパネル、磁器タイルのキッチンパネル、磁器タイルの床、シルバーの調理設備) の写真
他の地域にあるお手頃価格の中くらいなトラディショナルスタイルのおしゃれなキッチン (ダブルシンク、シェーカースタイル扉のキャビネット、白いキャビネット、タイルカウンター、黒いキッチンパネル、磁器タイルのキッチンパネル、磁器タイルの床、シルバーの調理設備) の写真
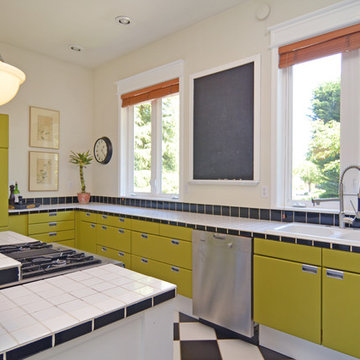
Dwelling In Possibility, Inc.
シアトルにある高級なトラディショナルスタイルのおしゃれなアイランドキッチン (ドロップインシンク、タイルカウンター、黒いキッチンパネル、セラミックタイルのキッチンパネル、シルバーの調理設備、磁器タイルの床) の写真
シアトルにある高級なトラディショナルスタイルのおしゃれなアイランドキッチン (ドロップインシンク、タイルカウンター、黒いキッチンパネル、セラミックタイルのキッチンパネル、シルバーの調理設備、磁器タイルの床) の写真
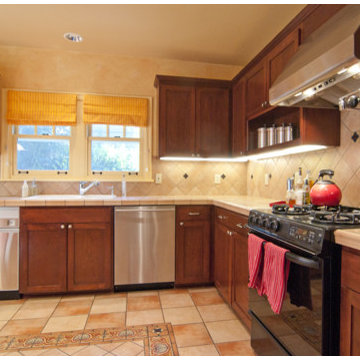
Built in the 1920's and situated on a postage stamp site totaling a mere 2600sf, our clients purchased this house because of its North Capitol Hill location and classic lines. Initially, we talked about a kitchen redo but like many older structures we remodel in Seattle, this house needed a complete makeover and structural upgrades - not the least of which was raising the rear of the house which had settled some 4". Our solution entailed driving pin piles to arrest any further movement and then lifting parts of the house that settled over the years. Inside, we redesigned the staircase so that it no longer flowed into the kitchen and expanded the upper level to accommodate a new hall bath and a larger master bath. All systems - mechanical, electrical and plumbing - were updated and complimented with state of the art security, computer networking and commercial phone systems. Finally, the building envelope was completely updated with new windows and an insulation package that met current code.
The interiors of the house are an intentional reflection of our client's Panamanian heritage. Our first challenge was to increase the connection between the interior and rear yard with a French door and expanded deck. The kitchen/breakfast area was expanded and outfitted with custom cabinets, new plumbing fixtures, stainless steel appliances and a custom iron and glass table by one of the blacksmiths we work with (this blacksmith also designed and fabricated the custom railings leading to the front entry). We then chose a strong color palette for the paint and tile schemes, hired a faux painter to glaze on the walls, and outfitted the entire house with light fixtures and trim that respected the classic style of this timeless structure.
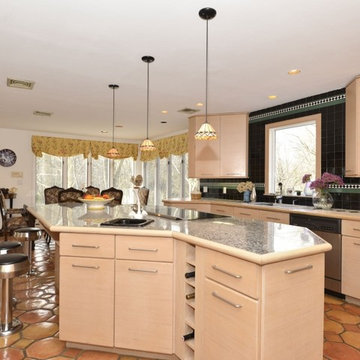
Frank A. Urso, Jump Visual
ニューヨークにあるトラディショナルスタイルのおしゃれなキッチン (ドロップインシンク、タイルカウンター、黒いキッチンパネル、磁器タイルのキッチンパネル、シルバーの調理設備) の写真
ニューヨークにあるトラディショナルスタイルのおしゃれなキッチン (ドロップインシンク、タイルカウンター、黒いキッチンパネル、磁器タイルのキッチンパネル、シルバーの調理設備) の写真
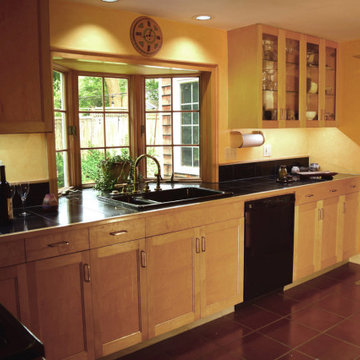
Design & build custom kitchen cabinets
ボストンにある高級な中くらいなトラディショナルスタイルのおしゃれなキッチン (ダブルシンク、落し込みパネル扉のキャビネット、淡色木目調キャビネット、タイルカウンター、黒いキッチンパネル、御影石のキッチンパネル、黒い調理設備、セメントタイルの床、アイランドなし、茶色い床、黒いキッチンカウンター) の写真
ボストンにある高級な中くらいなトラディショナルスタイルのおしゃれなキッチン (ダブルシンク、落し込みパネル扉のキャビネット、淡色木目調キャビネット、タイルカウンター、黒いキッチンパネル、御影石のキッチンパネル、黒い調理設備、セメントタイルの床、アイランドなし、茶色い床、黒いキッチンカウンター) の写真
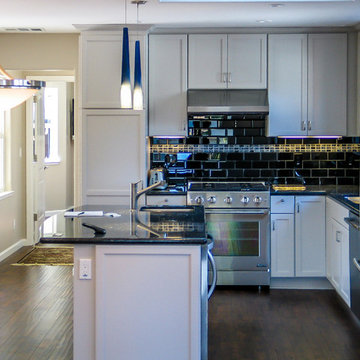
Remodeled kitchen in Sunnyvale, CA. This kitchen features dark granite countertops and a black tile backsplash, complimented by stainless steel appliances and dark hardwood flooring.
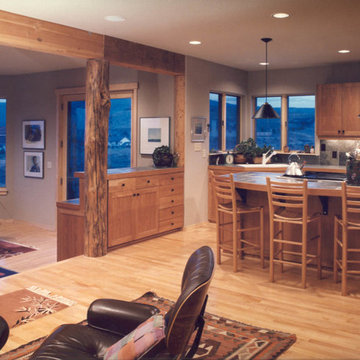
The Johnson Residence project is a 4,000 SF single-family residence located on the south facing slope of Burch Mountain. The site was designed to expose all of the high ceiling spaces to view of the Columbia River Valley. The open timber structure in surrounded by white maple flooring, black and verde colored slate and sisal carpet. The exterior is fire resistant with composite siding and a tile roof. Landscaping was left as a natural xeriscape and is also irrigated.
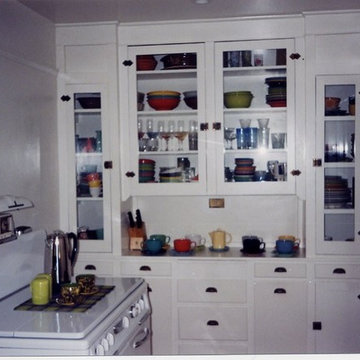
ZMK Construction
オレンジカウンティにある小さなトラディショナルスタイルのおしゃれなキッチン (アンダーカウンターシンク、フラットパネル扉のキャビネット、白いキャビネット、タイルカウンター、黒いキッチンパネル、サブウェイタイルのキッチンパネル、白い調理設備、無垢フローリング) の写真
オレンジカウンティにある小さなトラディショナルスタイルのおしゃれなキッチン (アンダーカウンターシンク、フラットパネル扉のキャビネット、白いキャビネット、タイルカウンター、黒いキッチンパネル、サブウェイタイルのキッチンパネル、白い調理設備、無垢フローリング) の写真
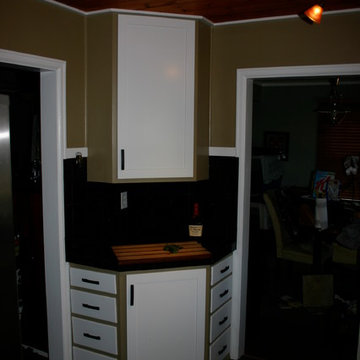
Inset cutting board. Maple and Black Walnut
他の地域にあるお手頃価格の中くらいなトラディショナルスタイルのおしゃれな独立型キッチン (シェーカースタイル扉のキャビネット、白いキャビネット、タイルカウンター、黒いキッチンパネル、磁器タイルのキッチンパネル、磁器タイルの床) の写真
他の地域にあるお手頃価格の中くらいなトラディショナルスタイルのおしゃれな独立型キッチン (シェーカースタイル扉のキャビネット、白いキャビネット、タイルカウンター、黒いキッチンパネル、磁器タイルのキッチンパネル、磁器タイルの床) の写真
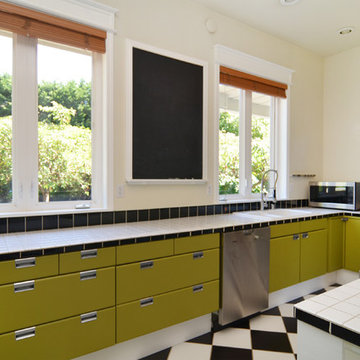
Dwelling In Possibility, Inc.
シアトルにある高級なトラディショナルスタイルのおしゃれなアイランドキッチン (ドロップインシンク、タイルカウンター、黒いキッチンパネル、セラミックタイルのキッチンパネル、シルバーの調理設備、磁器タイルの床) の写真
シアトルにある高級なトラディショナルスタイルのおしゃれなアイランドキッチン (ドロップインシンク、タイルカウンター、黒いキッチンパネル、セラミックタイルのキッチンパネル、シルバーの調理設備、磁器タイルの床) の写真
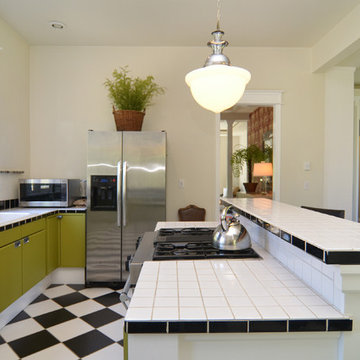
Dwelling In Possibility, Inc.
シアトルにある高級なトラディショナルスタイルのおしゃれなアイランドキッチン (ドロップインシンク、タイルカウンター、黒いキッチンパネル、セラミックタイルのキッチンパネル、シルバーの調理設備、磁器タイルの床) の写真
シアトルにある高級なトラディショナルスタイルのおしゃれなアイランドキッチン (ドロップインシンク、タイルカウンター、黒いキッチンパネル、セラミックタイルのキッチンパネル、シルバーの調理設備、磁器タイルの床) の写真
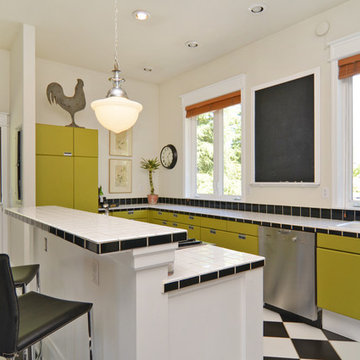
Dwelling In Possibility, Inc.
シアトルにある高級なトラディショナルスタイルのおしゃれなアイランドキッチン (ドロップインシンク、タイルカウンター、黒いキッチンパネル、セラミックタイルのキッチンパネル、シルバーの調理設備、磁器タイルの床) の写真
シアトルにある高級なトラディショナルスタイルのおしゃれなアイランドキッチン (ドロップインシンク、タイルカウンター、黒いキッチンパネル、セラミックタイルのキッチンパネル、シルバーの調理設備、磁器タイルの床) の写真
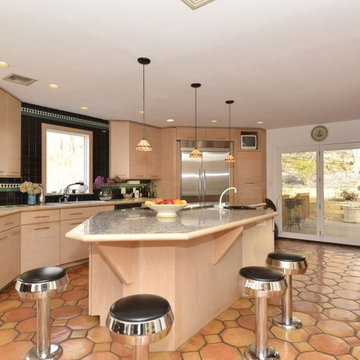
Frank A. Urso, Jump Visual
ニューヨークにあるトラディショナルスタイルのおしゃれなキッチン (タイルカウンター、黒いキッチンパネル、磁器タイルのキッチンパネル、シルバーの調理設備) の写真
ニューヨークにあるトラディショナルスタイルのおしゃれなキッチン (タイルカウンター、黒いキッチンパネル、磁器タイルのキッチンパネル、シルバーの調理設備) の写真
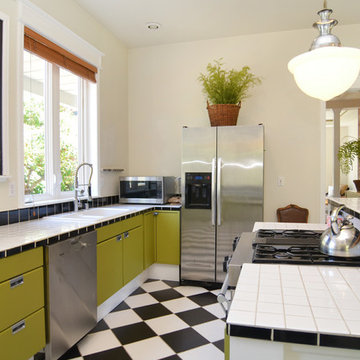
Dwelling In Possibility, Inc.
シアトルにある高級な広いトラディショナルスタイルのおしゃれなアイランドキッチン (ドロップインシンク、緑のキャビネット、タイルカウンター、黒いキッチンパネル、セラミックタイルのキッチンパネル、シルバーの調理設備、磁器タイルの床) の写真
シアトルにある高級な広いトラディショナルスタイルのおしゃれなアイランドキッチン (ドロップインシンク、緑のキャビネット、タイルカウンター、黒いキッチンパネル、セラミックタイルのキッチンパネル、シルバーの調理設備、磁器タイルの床) の写真
トラディショナルスタイルのキッチン (黒いキッチンパネル、タイルカウンター) の写真
1