白いトラディショナルスタイルのキッチン (白い調理設備、中間色木目調キャビネット、白いキャビネット) の写真
絞り込み:
資材コスト
並び替え:今日の人気順
写真 1〜20 枚目(全 962 枚)

frameless cabinets, kitchen remodel, Showplace Cabinetry
他の地域にあるお手頃価格の小さなトラディショナルスタイルのおしゃれなキッチン (白いキャビネット、クオーツストーンカウンター、白いキッチンパネル、サブウェイタイルのキッチンパネル、白い調理設備、無垢フローリング、茶色い床、白いキッチンカウンター、エプロンフロントシンク、シェーカースタイル扉のキャビネット) の写真
他の地域にあるお手頃価格の小さなトラディショナルスタイルのおしゃれなキッチン (白いキャビネット、クオーツストーンカウンター、白いキッチンパネル、サブウェイタイルのキッチンパネル、白い調理設備、無垢フローリング、茶色い床、白いキッチンカウンター、エプロンフロントシンク、シェーカースタイル扉のキャビネット) の写真
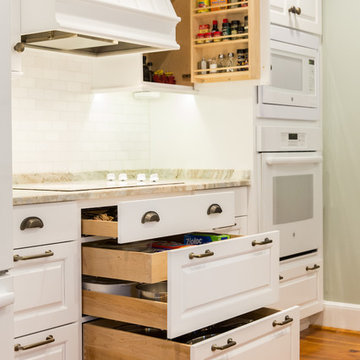
David Parks Photography
アトランタにあるお手頃価格の中くらいなトラディショナルスタイルのおしゃれなキッチン (レイズドパネル扉のキャビネット、白いキャビネット、モザイクタイルのキッチンパネル、白い調理設備、淡色無垢フローリング、アイランドなし) の写真
アトランタにあるお手頃価格の中くらいなトラディショナルスタイルのおしゃれなキッチン (レイズドパネル扉のキャビネット、白いキャビネット、モザイクタイルのキッチンパネル、白い調理設備、淡色無垢フローリング、アイランドなし) の写真
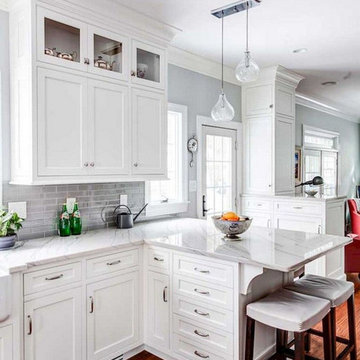
コロンバスにあるお手頃価格の中くらいなトラディショナルスタイルのおしゃれなキッチン (エプロンフロントシンク、落し込みパネル扉のキャビネット、白いキャビネット、大理石カウンター、グレーのキッチンパネル、石タイルのキッチンパネル、白い調理設備、濃色無垢フローリング、茶色い床、グレーのキッチンカウンター) の写真
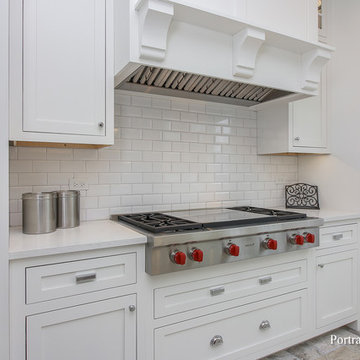
This range top wall is fit for a gourmet chef. The inset cabinets have a modern look that is complemented by chrome and stainless hardware and appliances. The range is flanked by a double oven and walk-in pantry. Everything you need is within reach!
Meyer Design
Lakewest Custom Homes
Portraits of Home
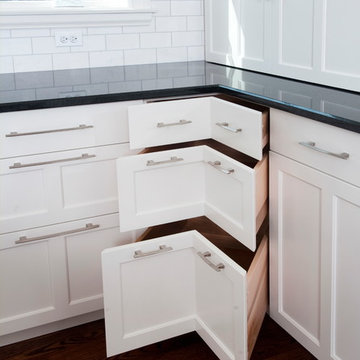
Tricia Koning Photography
シカゴにあるお手頃価格の広いトラディショナルスタイルのおしゃれなキッチン (アンダーカウンターシンク、落し込みパネル扉のキャビネット、白いキャビネット、御影石カウンター、白いキッチンパネル、サブウェイタイルのキッチンパネル、白い調理設備、濃色無垢フローリング) の写真
シカゴにあるお手頃価格の広いトラディショナルスタイルのおしゃれなキッチン (アンダーカウンターシンク、落し込みパネル扉のキャビネット、白いキャビネット、御影石カウンター、白いキッチンパネル、サブウェイタイルのキッチンパネル、白い調理設備、濃色無垢フローリング) の写真
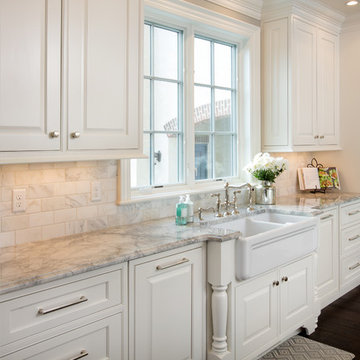
Hallmark Floors, Alta Vista , Historic Oak featured in Kitchen Kraft remodel
Gorgeous Kitchen Remodel featuring Hallmark Floors Alta Vista Collection, Historic Oak. Project Completed by Kitchen Kraft, Columbus, OH.
Photo Credit | John Evans
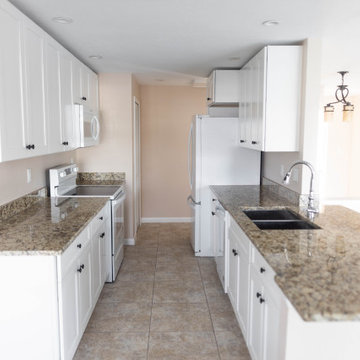
This is a fully renovated Sanibel Island, Florida home that had been damaged as a result of Hurricane Ian.
マイアミにあるラグジュアリーな小さなトラディショナルスタイルのおしゃれなキッチン (ダブルシンク、落し込みパネル扉のキャビネット、白いキャビネット、御影石カウンター、ベージュキッチンパネル、白い調理設備、セラミックタイルの床、マルチカラーの床、マルチカラーのキッチンカウンター) の写真
マイアミにあるラグジュアリーな小さなトラディショナルスタイルのおしゃれなキッチン (ダブルシンク、落し込みパネル扉のキャビネット、白いキャビネット、御影石カウンター、ベージュキッチンパネル、白い調理設備、セラミックタイルの床、マルチカラーの床、マルチカラーのキッチンカウンター) の写真
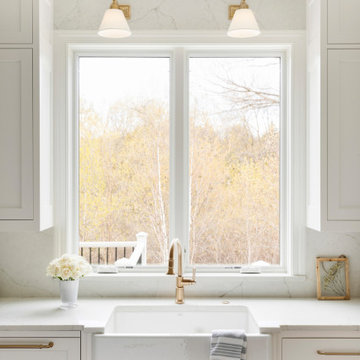
The cabinet paint color is Sherwin-Williams - SW 7008 Alabaster
ミネアポリスにあるラグジュアリーな巨大なトラディショナルスタイルのおしゃれなキッチン (エプロンフロントシンク、落し込みパネル扉のキャビネット、白いキャビネット、クオーツストーンカウンター、白いキッチンパネル、クオーツストーンのキッチンパネル、白い調理設備、淡色無垢フローリング、茶色い床、白いキッチンカウンター) の写真
ミネアポリスにあるラグジュアリーな巨大なトラディショナルスタイルのおしゃれなキッチン (エプロンフロントシンク、落し込みパネル扉のキャビネット、白いキャビネット、クオーツストーンカウンター、白いキッチンパネル、クオーツストーンのキッチンパネル、白い調理設備、淡色無垢フローリング、茶色い床、白いキッチンカウンター) の写真
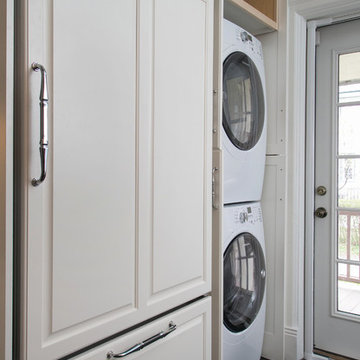
Charming and Creative Kitchen inspired by the Tudor style of the home... This kitchen is small but filled with a working pantry area, hidden washer and dryer, and even a small radius eat in dining table...
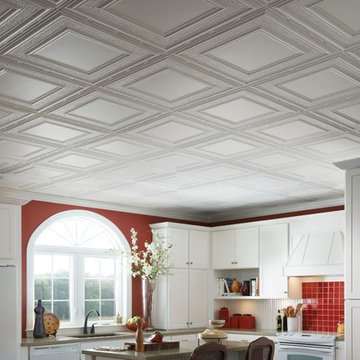
This kitchen features unique Hammered Border Metallaire tin ceiling tiles in white from Armstrong Ceilings. The hammered border creates a unique style that complements this post-modern white and red kitchen. The classic white tin ceiling complements a variety of styles and decors.
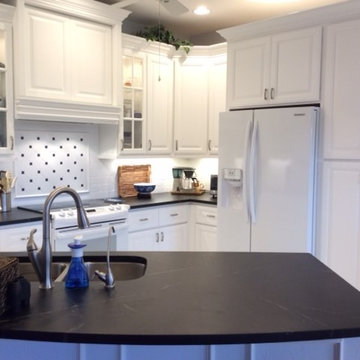
Barroca Soapstone fabricated and installed by Creative Soapstone LLC, Cabinets and fixtures provided by WEST COAST DESIGN AND BUILD INC. of Ft. Myers
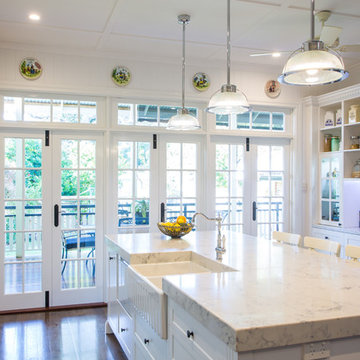
This gorgeous Hampton Style kitchen is the central part of this Sherwood bungalow Queenslander. Great for t\entertaining as it opens out to the outdoor entertaining area and family room and dining room. Features ample storage solutions.Features Smart Stone Athena benchtop with shaker style 2pac doors
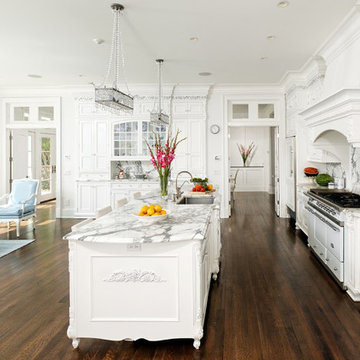
This is the most elegant and formal kitchen Bradford Design has created to date. Yet only a few steps through a paneled-finished interior refrigerator cabinet one will find a less formal, complimentary second kitchen with features such as “chicken wire” cabinet door fronts on furniture-like cabinetry. The kitchen has a custom Bradford Design range hood, an island designed to look like it is supported by furniture legs, and an especially large and dramatic wall built-in. All of the cabinetry - on each wall in both kitchens - were designed totally symmetrical and without a seam between cabinets on the same plane. Integrating the cabinetry crown molding with the architect’s integrate room crown was another design challenge that defines this room. A Bradford Design master vanity continues the “all white” theme throughout this new French home on the water.
Photographer: Greg Hadley
Featured articles: "Better Homes and Gardens" Special Interest Publication "Beautiful Kitchens", Summer 2009 and "Washington Spaces" magazine, Spring 2009.
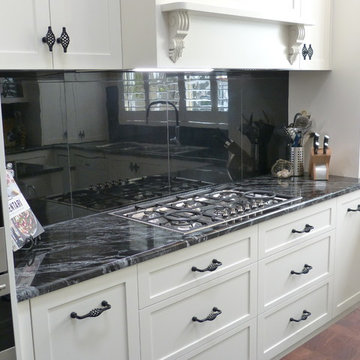
This kitchen features stunning white shaker profiled cabinet doors, black forest natural granite benchtop and a beautiful timber chopping block on the island bench.
Showcasing many extra features such as wicker basket drawers, corbels, plate racks and stunning glass overheads.
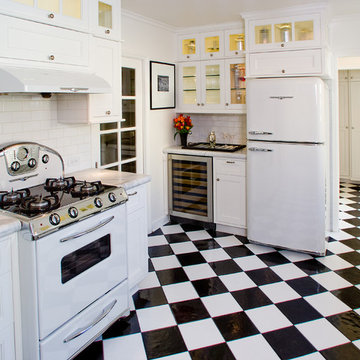
Ramona Tan; Allied ASID, CID #6227, CAPS, CKBR
This late 1940’s bungalow has a comfortable sized kitchen and it was important to the client that we maintain the open feeling of the room. The client’s primary goal was to create an “era, high style” effect. Refrigerator and range by Northstar.
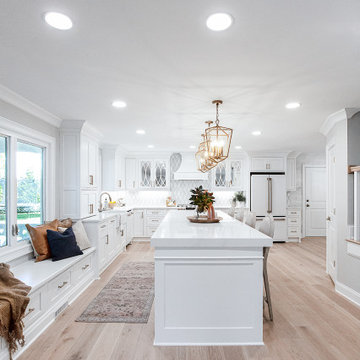
アトランタにある高級な広いトラディショナルスタイルのおしゃれなキッチン (アンダーカウンターシンク、インセット扉のキャビネット、白いキャビネット、クオーツストーンカウンター、白いキッチンパネル、大理石のキッチンパネル、白い調理設備、淡色無垢フローリング、ベージュの床、白いキッチンカウンター) の写真
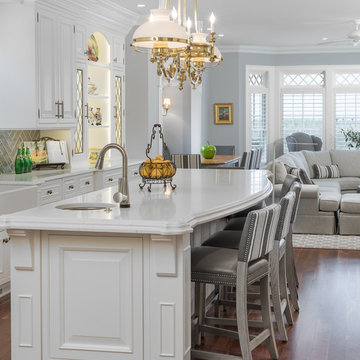
The open kitchen and family room coordinate in colors and performance fabrics; the vertical striped chair backs are echoed in sofa throw pillows. The antique brass chandelier adds warmth and history. The island has a double custom edge countertop providing a unique feature to the island, adding to its importance. The breakfast nook with custom banquette has coordinated performance fabrics.
Photography: Lauren Hagerstrom

Шикарная белая кухня с дубовой отделкой самое теплое место в доме, остров счастья.
モスクワにあるラグジュアリーな中くらいなトラディショナルスタイルのおしゃれなキッチン (白いキャビネット、珪岩カウンター、白いキッチンパネル、セラミックタイルのキッチンパネル、白い調理設備、セラミックタイルの床、マルチカラーの床、茶色いキッチンカウンター、シェーカースタイル扉のキャビネット) の写真
モスクワにあるラグジュアリーな中くらいなトラディショナルスタイルのおしゃれなキッチン (白いキャビネット、珪岩カウンター、白いキッチンパネル、セラミックタイルのキッチンパネル、白い調理設備、セラミックタイルの床、マルチカラーの床、茶色いキッチンカウンター、シェーカースタイル扉のキャビネット) の写真
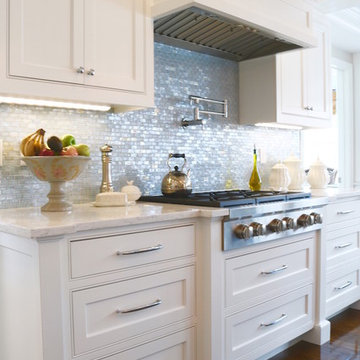
We opened this kitchen to a family room which we remodeled, gave the clients a new mudroom, sunroom, new screened room and kitchenette to be used when poolside. The style is a casual yet traditional kitchen featuring white cabinets, quartz counters and a designer glass backsplash. The use of weathered natural materials and blue/grey island creates a softness and yields a more livable space which can be hard to achieve with the use of white cabinetry alone. Their professional appliances and built-in appliance garage make this kitchen extremely functional for even the best of cooks. Finishing touches such as the fireclay farmhouse sink, the hand-hammered bar sink and a touch of crystal in the sconces provide just the right amount of sparkle.
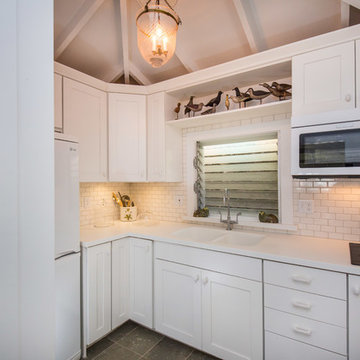
Hiep Nguyen
ハワイにある小さなトラディショナルスタイルのおしゃれなキッチン (ダブルシンク、シェーカースタイル扉のキャビネット、白いキャビネット、白いキッチンパネル、セラミックタイルのキッチンパネル、白い調理設備) の写真
ハワイにある小さなトラディショナルスタイルのおしゃれなキッチン (ダブルシンク、シェーカースタイル扉のキャビネット、白いキャビネット、白いキッチンパネル、セラミックタイルのキッチンパネル、白い調理設備) の写真
白いトラディショナルスタイルのキッチン (白い調理設備、中間色木目調キャビネット、白いキャビネット) の写真
1