トラディショナルスタイルのキッチン (シルバーの調理設備、クオーツストーンカウンター、テラゾーカウンター) の写真
絞り込み:
資材コスト
並び替え:今日の人気順
写真 1〜20 枚目(全 40,694 枚)
1/5
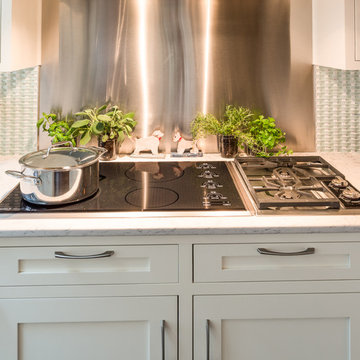
The homeowners wanted to take advantage of induction cooking, but were hesitant because of their unfamiliarity. I suggested reducing their cooktop from 36” to 30” and adding a 15” gas cooktop. The jury’s still out as to whether they'll use the gas, as they've fallen in love with induction.
Photography ©2014 Adam Gibson

Written by Mary Kate Hogan for Westchester Home Magazine.
"The Goal: The family that cooks together has the most fun — especially when their kitchen is equipped with four ovens and tons of workspace. After a first-floor renovation of a home for a couple with four grown children, the new kitchen features high-tech appliances purchased through Royal Green and a custom island with a connected table to seat family, friends, and cooking spectators. An old dining room was eliminated, and the whole area was transformed into one open, L-shaped space with a bar and family room.
“They wanted to expand the kitchen and have more of an entertaining room for their family gatherings,” says designer Danielle Florie. She designed the kitchen so that two or three people can work at the same time, with a full sink in the island that’s big enough for cleaning vegetables or washing pots and pans.
Key Features:
Well-Stocked Bar: The bar area adjacent to the kitchen doubles as a coffee center. Topped with a leathered brown marble, the bar houses the coffee maker as well as a wine refrigerator, beverage fridge, and built-in ice maker. Upholstered swivel chairs encourage people to gather and stay awhile.
Finishing Touches: Counters around the kitchen and the island are covered with a Cambria quartz that has the light, airy look the homeowners wanted and resists stains and scratches. A geometric marble tile backsplash is an eye-catching decorative element.
Into the Wood: The larger table in the kitchen was handmade for the family and matches the island base. On the floor, wood planks with a warm gray tone run diagonally for added interest."
Bilotta Designer: Danielle Florie
Photographer: Phillip Ennis

Stunning kitchen remodel and update by Haven Design and Construction! We painted the island, refrigerator wall, and range hood in a satin lacquer tinted to Benjamin Moore's 2133-10 "Onyx, and the perimeter cabinets in Sherwin Williams' SW 7005 "Pure White". Photo by Matthew Niemann

We added oak where the old wall was and staggered the remaining tile into the new flooring. (The tile continues into the powder room, replacing it would have meant replacing that floor also.)

Rustic White Photography
アトランタにある高級な中くらいなトラディショナルスタイルのおしゃれなキッチン (アンダーカウンターシンク、落し込みパネル扉のキャビネット、グレーのキャビネット、クオーツストーンカウンター、白いキッチンパネル、石タイルのキッチンパネル、シルバーの調理設備、無垢フローリング) の写真
アトランタにある高級な中くらいなトラディショナルスタイルのおしゃれなキッチン (アンダーカウンターシンク、落し込みパネル扉のキャビネット、グレーのキャビネット、クオーツストーンカウンター、白いキッチンパネル、石タイルのキッチンパネル、シルバーの調理設備、無垢フローリング) の写真
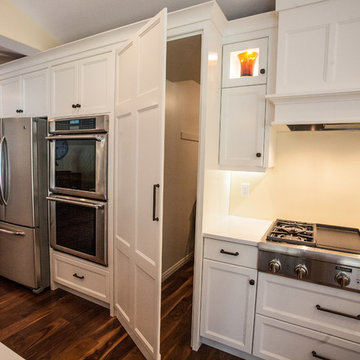
View of the hidden pantry door.
In this remodel, the owners added onto the back of the house, doubling their kitchen size and allowing for a walk-in pantry with an integrated cabinet door and large built-in hutch. Traditional style cabinets are finished in a soft creme finish with illuminated glass cabinets above. The surrounding walls include integrated dishwasher with matching soft close trash unit. Island is finished in our exclusive cappuccino hand-rubbed finish.
photos by Kimball Ungerman
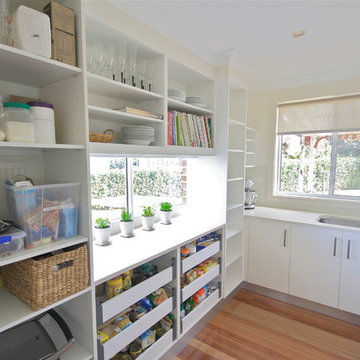
BUTLERS PANTRY!
- 20mm 'Snow' Caesarstone bench top
- Glass splash back behind sink
- Under mount sink
- Open adjustable shelving
- 6 x Blum drawers
- Instead of blocking the window we decided to leave it for extra natural light!
Sheree Bounassif,
Kitchens by Emanuel

ロサンゼルスにある高級な広いトラディショナルスタイルのおしゃれなキッチン (レイズドパネル扉のキャビネット、白いキャビネット、青いキッチンパネル、シルバーの調理設備、エプロンフロントシンク、クオーツストーンカウンター、磁器タイルのキッチンパネル、無垢フローリング) の写真

Open shelving at the end of this large island helps lighten the visual weight of the piece, as well as providing easy access to cookbooks and other commonly used kitchen pieces. Learn more about the Normandy Remodeling Designer, Stephanie Bryant, who created this kitchen: http://www.normandyremodeling.com/stephaniebryant/
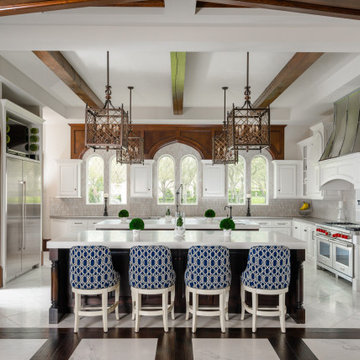
ヒューストンにある巨大なトラディショナルスタイルのおしゃれなマルチアイランドキッチン (白いキャビネット、ベージュキッチンパネル、白いキッチンカウンター、表し梁、シルバーの調理設備、レイズドパネル扉のキャビネット、クオーツストーンカウンター、セラミックタイルのキッチンパネル、磁器タイルの床、マルチカラーの床) の写真
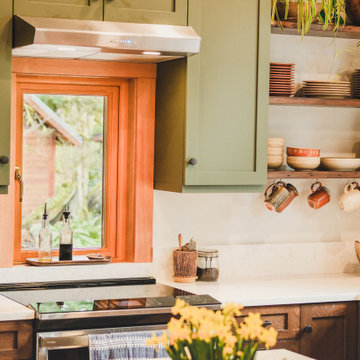
Craftsman Shaker Kitchen with Red Oak lower cabinets with a Dark Oak finish and Sage green uppers. Cabinetry is from Merit Custom Cabinetry. Countertops are engineered quartz from MSI, wood shelving is Reclaimed Douglas Fir with a dark walnut stain and polyurethane finish.
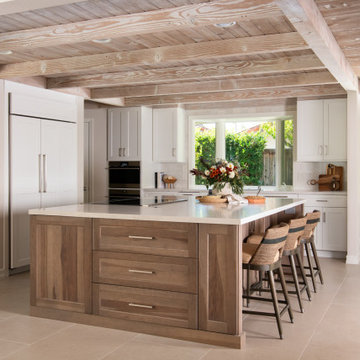
The perimeter walls are ‘Elemental White’ semi-custom cabinetry by Omega
オレンジカウンティにあるトラディショナルスタイルのおしゃれなキッチン (アンダーカウンターシンク、シェーカースタイル扉のキャビネット、白いキャビネット、クオーツストーンカウンター、白いキッチンパネル、セラミックタイルのキッチンパネル、シルバーの調理設備、磁器タイルの床、ベージュの床、白いキッチンカウンター、表し梁) の写真
オレンジカウンティにあるトラディショナルスタイルのおしゃれなキッチン (アンダーカウンターシンク、シェーカースタイル扉のキャビネット、白いキャビネット、クオーツストーンカウンター、白いキッチンパネル、セラミックタイルのキッチンパネル、シルバーの調理設備、磁器タイルの床、ベージュの床、白いキッチンカウンター、表し梁) の写真

デトロイトにある高級な広いトラディショナルスタイルのおしゃれなキッチン (エプロンフロントシンク、シェーカースタイル扉のキャビネット、緑のキャビネット、クオーツストーンカウンター、白いキッチンパネル、大理石のキッチンパネル、シルバーの調理設備、淡色無垢フローリング、ベージュの床、白いキッチンカウンター) の写真
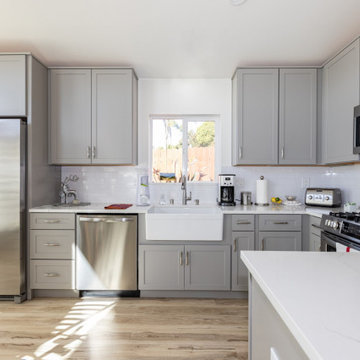
The open kitchen space allows plenty of room for entertaining, without compromising on counterspace.
サンディエゴにある中くらいなトラディショナルスタイルのおしゃれなキッチン (エプロンフロントシンク、シェーカースタイル扉のキャビネット、グレーのキャビネット、クオーツストーンカウンター、白いキッチンパネル、セラミックタイルのキッチンパネル、シルバーの調理設備、アイランドなし、茶色い床、白いキッチンカウンター) の写真
サンディエゴにある中くらいなトラディショナルスタイルのおしゃれなキッチン (エプロンフロントシンク、シェーカースタイル扉のキャビネット、グレーのキャビネット、クオーツストーンカウンター、白いキッチンパネル、セラミックタイルのキッチンパネル、シルバーの調理設備、アイランドなし、茶色い床、白いキッチンカウンター) の写真

A Rock Island, Illinois kitchen remodeled from start to finish by the Village Home Stores team. We removed walls, widened doorways, and eliminated soffits to make room for this spacious new design packed with style and a LOT of creative storage. Design, materials, and complete start to finish remodel by Village Home Stores. Planning to remodel your home in the Quad Cities area soon? Contact us to learn about our process!
Featured: Koch cabinetry in the Savannah door and Maple “Pecan” stain, Cambria quartz counters in the Armitage design, Serenbe Nova Floors glue-down Cottage Pine Char LVP, and a Stainless Steel appliance package by KitchenAid.
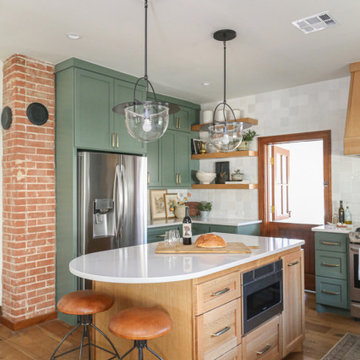
オクラホマシティにあるラグジュアリーな小さなトラディショナルスタイルのおしゃれなキッチン (エプロンフロントシンク、シェーカースタイル扉のキャビネット、緑のキャビネット、クオーツストーンカウンター、白いキッチンパネル、磁器タイルのキッチンパネル、シルバーの調理設備、無垢フローリング、茶色い床、白いキッチンカウンター) の写真

アトランタにある高級な広いトラディショナルスタイルのおしゃれなキッチン (アンダーカウンターシンク、シェーカースタイル扉のキャビネット、白いキャビネット、クオーツストーンカウンター、白いキッチンパネル、モザイクタイルのキッチンパネル、シルバーの調理設備、濃色無垢フローリング、茶色い床、白いキッチンカウンター) の写真
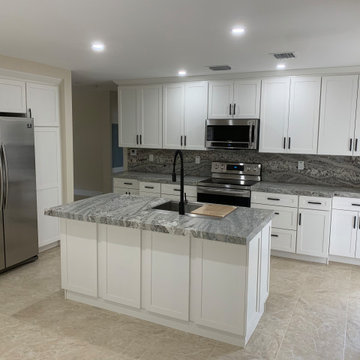
マイアミにある高級な中くらいなトラディショナルスタイルのおしゃれなI型キッチン (シングルシンク、シェーカースタイル扉のキャビネット、白いキャビネット、クオーツストーンカウンター、グレーのキッチンパネル、クオーツストーンのキッチンパネル、シルバーの調理設備、セラミックタイルの床、ベージュの床、グレーのキッチンカウンター) の写真
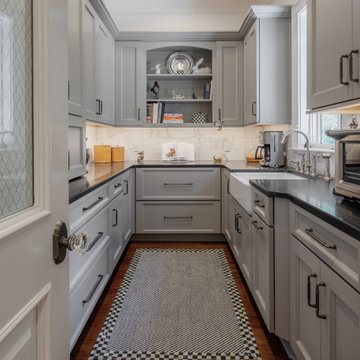
Cabico Unique Cabinetry
Gray Full Overlay Cabinetry
シャーロットにあるお手頃価格の広いトラディショナルスタイルのおしゃれなコの字型キッチン (エプロンフロントシンク、シェーカースタイル扉のキャビネット、グレーのキャビネット、クオーツストーンカウンター、白いキッチンパネル、大理石のキッチンパネル、シルバーの調理設備、濃色無垢フローリング、アイランドなし、茶色い床、黒いキッチンカウンター) の写真
シャーロットにあるお手頃価格の広いトラディショナルスタイルのおしゃれなコの字型キッチン (エプロンフロントシンク、シェーカースタイル扉のキャビネット、グレーのキャビネット、クオーツストーンカウンター、白いキッチンパネル、大理石のキッチンパネル、シルバーの調理設備、濃色無垢フローリング、アイランドなし、茶色い床、黒いキッチンカウンター) の写真
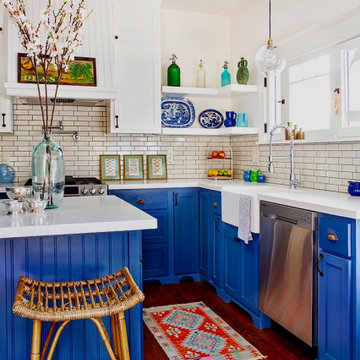
The kitchen was transformed by light from French doors to new patio, and a skylight over the island. Custom shaker style cabinets with Beadbaord accents were painted a bright Farrow & Ball hue. Heath tile on the backsplash.
トラディショナルスタイルのキッチン (シルバーの調理設備、クオーツストーンカウンター、テラゾーカウンター) の写真
1