木目調のトラディショナルスタイルのキッチン (シルバーの調理設備、タイルカウンター) の写真
絞り込み:
資材コスト
並び替え:今日の人気順
写真 1〜17 枚目(全 17 枚)
1/5

シアトルにあるトラディショナルスタイルのおしゃれなキッチン (ダブルシンク、白いキャビネット、タイルカウンター、マルチカラーのキッチンパネル、シルバーの調理設備、無垢フローリング、白いキッチンカウンター、落し込みパネル扉のキャビネット、窓) の写真
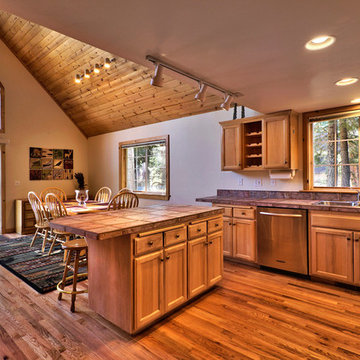
サクラメントにあるお手頃価格の中くらいなトラディショナルスタイルのおしゃれなキッチン (ドロップインシンク、落し込みパネル扉のキャビネット、中間色木目調キャビネット、タイルカウンター、シルバーの調理設備、無垢フローリング、茶色い床) の写真
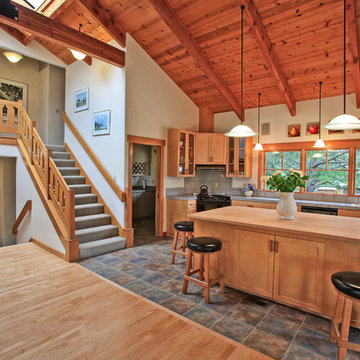
Stephanie Barnes-Castro is a full service architectural firm specializing in sustainable design serving Santa Cruz County. Her goal is to design a home to seamlessly tie into the natural environment and be aesthetically pleasing and energy efficient.
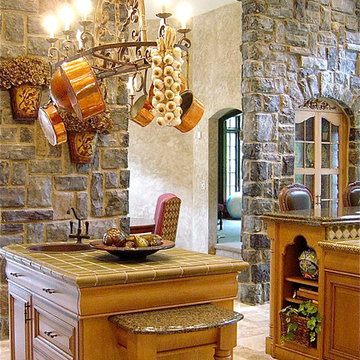
ニューヨークにあるラグジュアリーな広いトラディショナルスタイルのおしゃれな独立型キッチン (エプロンフロントシンク、レイズドパネル扉のキャビネット、中間色木目調キャビネット、タイルカウンター、シルバーの調理設備) の写真
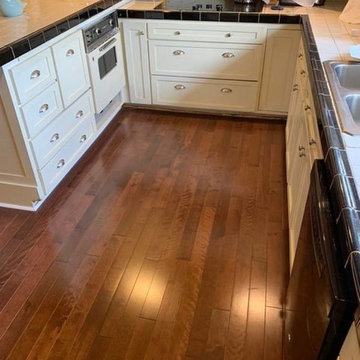
シアトルにある中くらいなトラディショナルスタイルのおしゃれなキッチン (ダブルシンク、シェーカースタイル扉のキャビネット、白いキャビネット、タイルカウンター、白いキッチンパネル、セラミックタイルのキッチンパネル、シルバーの調理設備、無垢フローリング、茶色い床、ベージュのキッチンカウンター) の写真
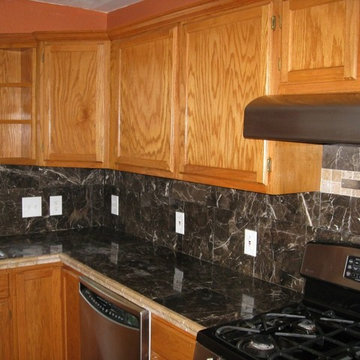
Before cabinet painting
ヒューストンにあるトラディショナルスタイルのおしゃれなキッチン (落し込みパネル扉のキャビネット、中間色木目調キャビネット、タイルカウンター、黒いキッチンパネル、磁器タイルのキッチンパネル、シルバーの調理設備、黒いキッチンカウンター) の写真
ヒューストンにあるトラディショナルスタイルのおしゃれなキッチン (落し込みパネル扉のキャビネット、中間色木目調キャビネット、タイルカウンター、黒いキッチンパネル、磁器タイルのキッチンパネル、シルバーの調理設備、黒いキッチンカウンター) の写真
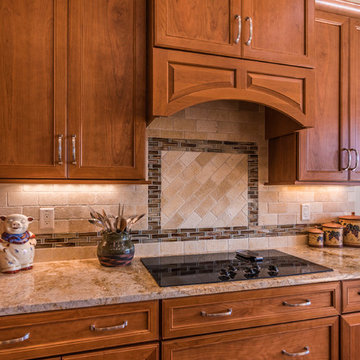
Ed Taylor
ジャクソンビルにある高級な中くらいなトラディショナルスタイルのおしゃれなキッチン (インセット扉のキャビネット、中間色木目調キャビネット、タイルカウンター、ベージュキッチンパネル、石タイルのキッチンパネル、シルバーの調理設備、アンダーカウンターシンク、無垢フローリング) の写真
ジャクソンビルにある高級な中くらいなトラディショナルスタイルのおしゃれなキッチン (インセット扉のキャビネット、中間色木目調キャビネット、タイルカウンター、ベージュキッチンパネル、石タイルのキッチンパネル、シルバーの調理設備、アンダーカウンターシンク、無垢フローリング) の写真
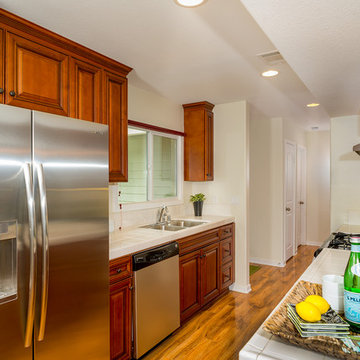
Tom Clary, Photographer
Staging a home to sell can help get the best price! Stage homes can also be a great source of design ideas. As a designer, it's fun to get called into to assist in the process. Staging can mean placement of furniture, but it's also about giving guidance and direction to the homeowner on steps they can take on the exterior of their home. Getting the house ready for sale is not just about filling it with furniture, but about creating that perfect curb appeal. Something buyers can look at and feel they can move right in!
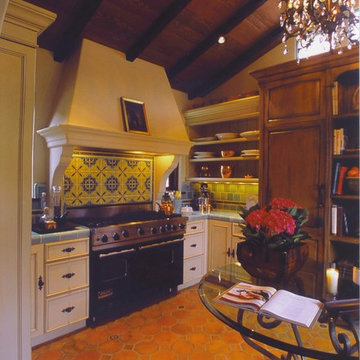
オレンジカウンティにある高級な中くらいなトラディショナルスタイルのおしゃれなキッチン (ダブルシンク、ヴィンテージ仕上げキャビネット、タイルカウンター、緑のキッチンパネル、セラミックタイルのキッチンパネル、シルバーの調理設備、テラコッタタイルの床、レイズドパネル扉のキャビネット、アイランドなし) の写真
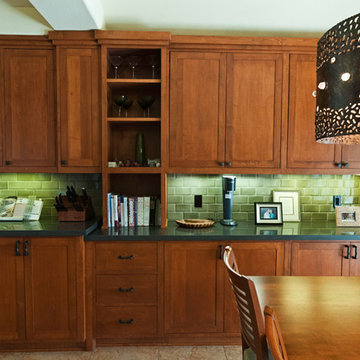
他の地域にある高級な小さなトラディショナルスタイルのおしゃれなキッチン (アンダーカウンターシンク、フラットパネル扉のキャビネット、淡色木目調キャビネット、タイルカウンター、ベージュキッチンパネル、石タイルのキッチンパネル、シルバーの調理設備、大理石の床、アイランドなし) の写真
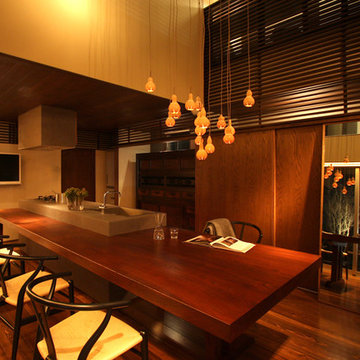
Case Study Kitchen #03
私たちが得意とするビスポーク・キッチン。
重厚な欅のカウンター、イタリア製タイル、デンマーク製ダイニングチェア、百年京箪笥、作家が一つ一つ丁寧に手掛けた照明等、オーダーメイドでなければ得られない歓びがあります。建築に加えてキッチン、テーブル、チェア等、様々な家具のデザイン、製作、コーディネイトを行っています。
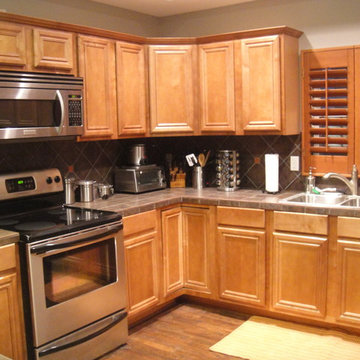
ラスベガスにあるお手頃価格の中くらいなトラディショナルスタイルのおしゃれなキッチン (ダブルシンク、レイズドパネル扉のキャビネット、中間色木目調キャビネット、タイルカウンター、茶色いキッチンパネル、セラミックタイルのキッチンパネル、シルバーの調理設備、濃色無垢フローリング、茶色い床) の写真
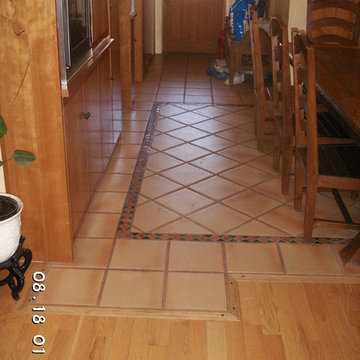
HovickDesign Photos
ナッシュビルにあるラグジュアリーな広いトラディショナルスタイルのおしゃれなキッチン (ダブルシンク、フラットパネル扉のキャビネット、中間色木目調キャビネット、タイルカウンター、マルチカラーのキッチンパネル、セラミックタイルのキッチンパネル、シルバーの調理設備、セラミックタイルの床、アイランドなし) の写真
ナッシュビルにあるラグジュアリーな広いトラディショナルスタイルのおしゃれなキッチン (ダブルシンク、フラットパネル扉のキャビネット、中間色木目調キャビネット、タイルカウンター、マルチカラーのキッチンパネル、セラミックタイルのキッチンパネル、シルバーの調理設備、セラミックタイルの床、アイランドなし) の写真
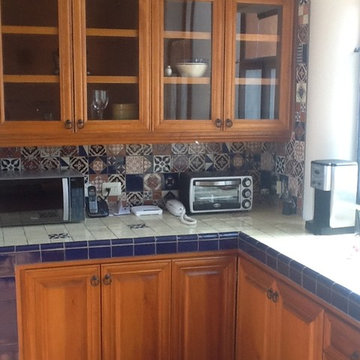
Norberto Miguel Godinez Patlan
メキシコシティにある中くらいなトラディショナルスタイルのおしゃれなキッチン (ダブルシンク、ガラス扉のキャビネット、中間色木目調キャビネット、タイルカウンター、マルチカラーのキッチンパネル、セラミックタイルのキッチンパネル、シルバーの調理設備、テラコッタタイルの床) の写真
メキシコシティにある中くらいなトラディショナルスタイルのおしゃれなキッチン (ダブルシンク、ガラス扉のキャビネット、中間色木目調キャビネット、タイルカウンター、マルチカラーのキッチンパネル、セラミックタイルのキッチンパネル、シルバーの調理設備、テラコッタタイルの床) の写真
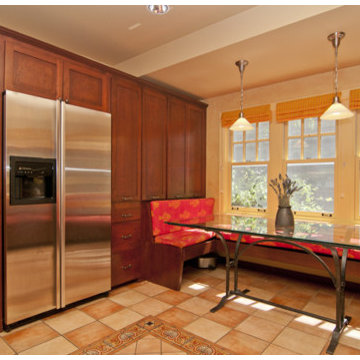
Built in the 1920's and situated on a postage stamp site totaling a mere 2600sf, our clients purchased this house because of its North Capitol Hill location and classic lines. Initially, we talked about a kitchen redo but like many older structures we remodel in Seattle, this house needed a complete makeover and structural upgrades - not the least of which was raising the rear of the house which had settled some 4". Our solution entailed driving pin piles to arrest any further movement and then lifting parts of the house that settled over the years. Inside, we redesigned the staircase so that it no longer flowed into the kitchen and expanded the upper level to accommodate a new hall bath and a larger master bath. All systems - mechanical, electrical and plumbing - were updated and complimented with state of the art security, computer networking and commercial phone systems. Finally, the building envelope was completely updated with new windows and an insulation package that met current code.
The interiors of the house are an intentional reflection of our client's Panamanian heritage. Our first challenge was to increase the connection between the interior and rear yard with a French door and expanded deck. The kitchen/breakfast area was expanded and outfitted with custom cabinets, new plumbing fixtures, stainless steel appliances and a custom iron and glass table by one of the blacksmiths we work with (this blacksmith also designed and fabricated the custom railings leading to the front entry). We then chose a strong color palette for the paint and tile schemes, hired a faux painter to glaze on the walls, and outfitted the entire house with light fixtures and trim that respected the classic style of this timeless structure.
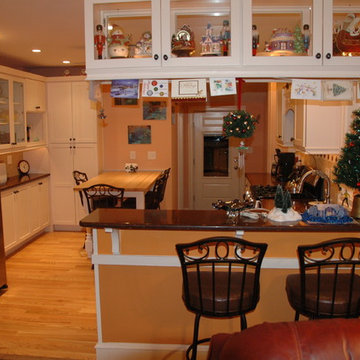
Main Line Kitchen Design is a group of skilled Kitchen Designers each with many years of experience planning kitchens around the Delaware Valley. Using doorstyle and finish kitchen cabinetry samples, photo design books, and laptops to display your kitchen as it is designed, we eliminate the need for and the cost associated with a showroom business model. This makes the design process more convenient for our customers, and we pass the significant savings on to them as well.
Our design process also allows us to spend more time with our customers working on their designs. This is what we enjoy most about our business – it’s what brought us together in the first place. The kitchen cabinet lines we design with and sell are Jim Bishop, Durasupreme, 6 Square, Oracle, Village, Collier, and Bremtowm Fine Custom Cabinetry.
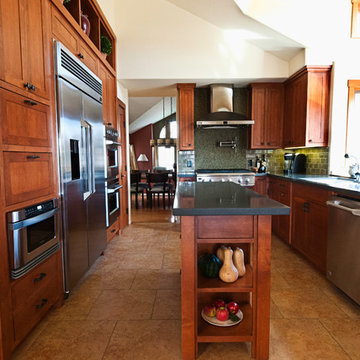
他の地域にある高級な小さなトラディショナルスタイルのおしゃれなキッチン (アンダーカウンターシンク、フラットパネル扉のキャビネット、淡色木目調キャビネット、タイルカウンター、ベージュキッチンパネル、石タイルのキッチンパネル、シルバーの調理設備、大理石の床、アイランドなし) の写真
木目調のトラディショナルスタイルのキッチン (シルバーの調理設備、タイルカウンター) の写真
1