トラディショナルスタイルのキッチン (シルバーの調理設備、ガラス板のキッチンパネル、中間色木目調キャビネット、ステンレスキャビネット) の写真
絞り込み:
資材コスト
並び替え:今日の人気順
写真 1〜20 枚目(全 308 枚)
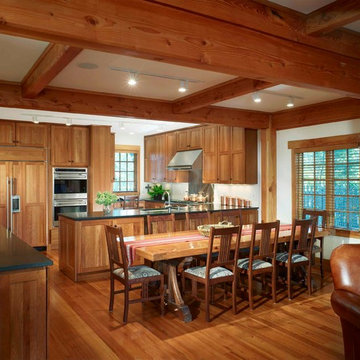
The three story high rear wall of the house was removed to open up the rooms into the addition. The rustic wood theme is carried into the kitchen with Cherry cabinets and dark Honed granite counter.
The Interior paint color is Benjamin Moore, Navajo White Eggshell finish on walls, Flat finish on the ceilings.
Hoachlander Davis Photography
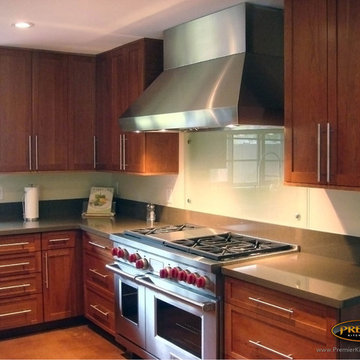
Cabinets: Bridgewood, Advantage, Mission, Cherry, Natural
Countertop: Quartz 2cm
Stove: Wolf
フェニックスにある中くらいなトラディショナルスタイルのおしゃれなキッチン (落し込みパネル扉のキャビネット、中間色木目調キャビネット、クオーツストーンカウンター、白いキッチンパネル、ガラス板のキッチンパネル、シルバーの調理設備) の写真
フェニックスにある中くらいなトラディショナルスタイルのおしゃれなキッチン (落し込みパネル扉のキャビネット、中間色木目調キャビネット、クオーツストーンカウンター、白いキッチンパネル、ガラス板のキッチンパネル、シルバーの調理設備) の写真
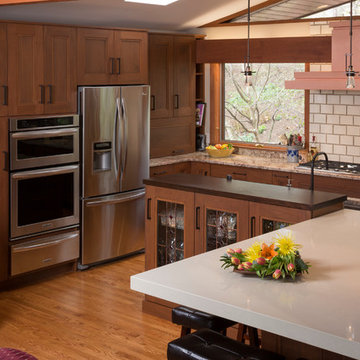
Stuart Watson Photography
ウィルミントンにあるトラディショナルスタイルのおしゃれなキッチン (アンダーカウンターシンク、シェーカースタイル扉のキャビネット、中間色木目調キャビネット、珪岩カウンター、ベージュキッチンパネル、ガラス板のキッチンパネル、シルバーの調理設備) の写真
ウィルミントンにあるトラディショナルスタイルのおしゃれなキッチン (アンダーカウンターシンク、シェーカースタイル扉のキャビネット、中間色木目調キャビネット、珪岩カウンター、ベージュキッチンパネル、ガラス板のキッチンパネル、シルバーの調理設備) の写真
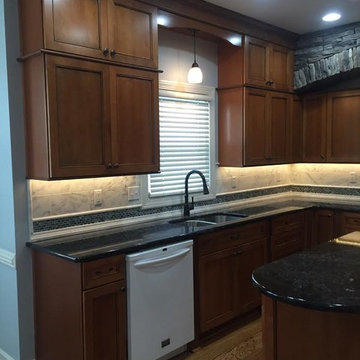
Cabinets: Kemper Cotter Maple in Whiskey Black finish
Granite: Upraded Blue Brass from Pacific Shores
Splash: 6" x 12" Calcatta Caldia marble from Venice tile and 12" x 12' glass sheet of Sonoma Vihara 1/2" x 1 1/4"
Undercabinet lighting system: Hafele
Medallion: Homeowner provided
Stone: From Centurion Stone
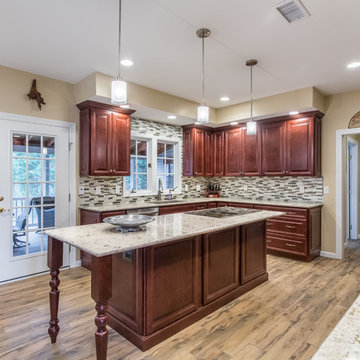
Visit Our State Of The Art Showrooms!
New Fairfax Location:
3891 Pickett Road #001
Fairfax, VA 22031
Leesburg Location:
12 Sycolin Rd SE,
Leesburg, VA 20175
Renee Alexander Photography
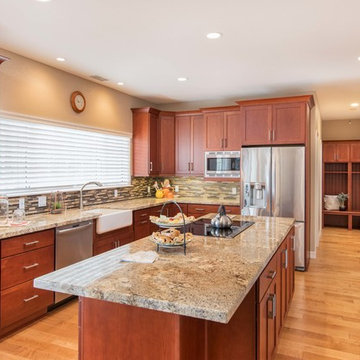
This kitchen remodel features Starmark Cherry Bridgeport cabinetry with a Paprika stain finish and Richleu pulls. The backsplash is a Bedrosians Manhattan glass and stone in a random interlock with khaki grout. The apron style sink is a Kohler Whitehaven product white. This remodel also features hall cabinets and a mud room in the same style as the kitchen.
Photography by Scott Basile
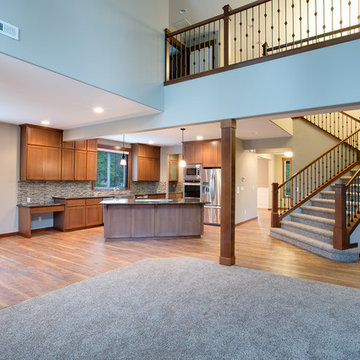
This home gives a new meaning to the "open concept." The beautiful stair case and evn the loft above opens up into the spacous great room, kitchen, and nook.
Bill Johnson Photography
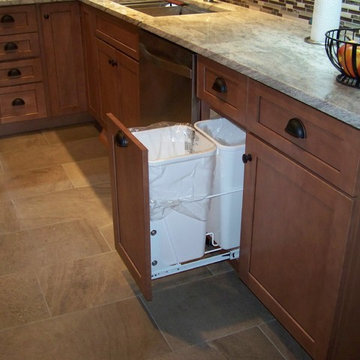
PLAN ON HAVING GARBAGE CAB.....NO ROOM TO PUT CANISTER UNDER SINK ANYMORE DUE TO DEEPER BOWLS AND THEN UNDERMOUNTING BELOW CTR. TOP.....DOUBLE GARBAGE CAB. CAN HAVE FULL-HT. DOOR OR DOOR/DRAWER COMBO.....IN EITHER CASE, BE SURE TO USE UNDERMOUNT CONFIGURATION SO IT'S EASIER TO LIFT OUT CANISTER.....TOP MOUNT REQUIRES YOU TO LIFT CANISTERS ALL THE WAY UP AND OVER SUPPORT.....THERE'S THAT BEAUTIFUL FLOORING AGAIN.
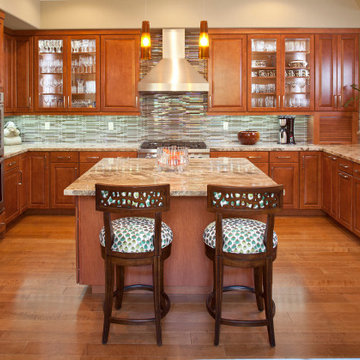
Remodeled a cookie cutter Anthem Country Club home into a personalized custom home. New wood flooring, new baseboard, new crown molding, paint, new kitchen with new appliances, new baths, new furnishing and accessories.
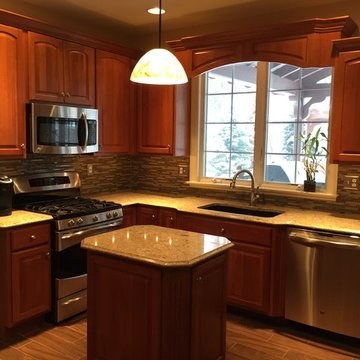
他の地域にある中くらいなトラディショナルスタイルのおしゃれなキッチン (アンダーカウンターシンク、レイズドパネル扉のキャビネット、中間色木目調キャビネット、御影石カウンター、マルチカラーのキッチンパネル、ガラス板のキッチンパネル、シルバーの調理設備、セラミックタイルの床) の写真
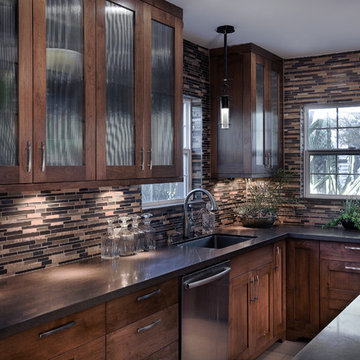
Complete "Green" remodel Photo: Steven Kaye
フェニックスにある高級な広いトラディショナルスタイルのおしゃれなキッチン (アンダーカウンターシンク、シェーカースタイル扉のキャビネット、中間色木目調キャビネット、御影石カウンター、グレーのキッチンパネル、ガラス板のキッチンパネル、シルバーの調理設備、磁器タイルの床) の写真
フェニックスにある高級な広いトラディショナルスタイルのおしゃれなキッチン (アンダーカウンターシンク、シェーカースタイル扉のキャビネット、中間色木目調キャビネット、御影石カウンター、グレーのキッチンパネル、ガラス板のキッチンパネル、シルバーの調理設備、磁器タイルの床) の写真
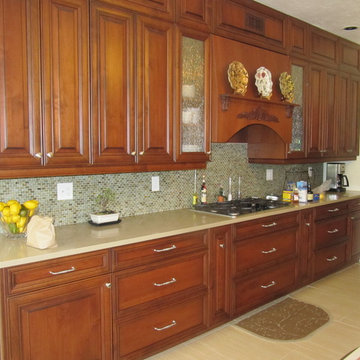
Alex McGregor, Montreal Canada
タンパにある高級な広いトラディショナルスタイルのおしゃれなキッチン (アンダーカウンターシンク、レイズドパネル扉のキャビネット、中間色木目調キャビネット、クオーツストーンカウンター、緑のキッチンパネル、ガラス板のキッチンパネル、シルバーの調理設備、磁器タイルの床、アイランドなし、ベージュの床) の写真
タンパにある高級な広いトラディショナルスタイルのおしゃれなキッチン (アンダーカウンターシンク、レイズドパネル扉のキャビネット、中間色木目調キャビネット、クオーツストーンカウンター、緑のキッチンパネル、ガラス板のキッチンパネル、シルバーの調理設備、磁器タイルの床、アイランドなし、ベージュの床) の写真
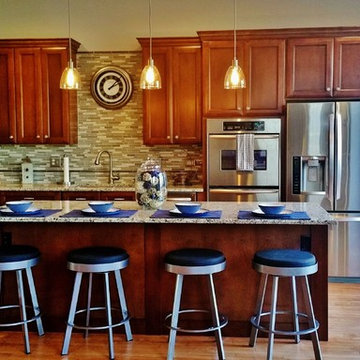
In & Out Design
シカゴにあるお手頃価格の中くらいなトラディショナルスタイルのおしゃれなキッチン (アンダーカウンターシンク、シェーカースタイル扉のキャビネット、中間色木目調キャビネット、御影石カウンター、グレーのキッチンパネル、ガラス板のキッチンパネル、シルバーの調理設備、無垢フローリング) の写真
シカゴにあるお手頃価格の中くらいなトラディショナルスタイルのおしゃれなキッチン (アンダーカウンターシンク、シェーカースタイル扉のキャビネット、中間色木目調キャビネット、御影石カウンター、グレーのキッチンパネル、ガラス板のキッチンパネル、シルバーの調理設備、無垢フローリング) の写真
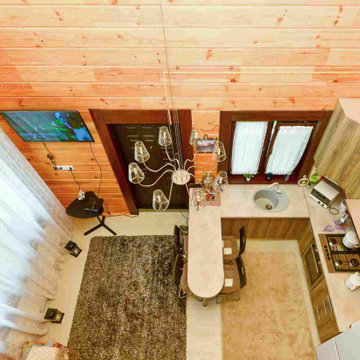
モスクワにある低価格の小さなトラディショナルスタイルのおしゃれなキッチン (アンダーカウンターシンク、フラットパネル扉のキャビネット、中間色木目調キャビネット、人工大理石カウンター、ガラス板のキッチンパネル、シルバーの調理設備、塗装フローリング、グレーの床、白いキッチンカウンター) の写真
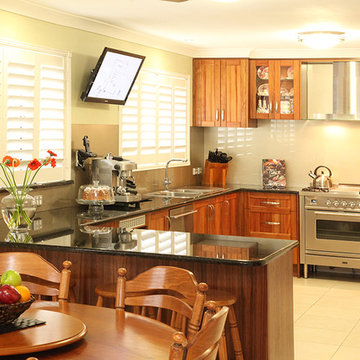
With the large and deep fridge/ freezer area required, we built out end panels to ensure the appliance’s sides were fully housed and then kicked back to the wall return depth, fitting not one but two glass display cabinets. This not only disguised the varying wall depth area but now saw the client able to display her many family heirlooms to complete her overall vision of the kitchen as the focal point of the home.
With Blackwood timber cabinetry selected, we decided to move from the sleek manufactured quartz to 30mm UBATUBA granite bench tops. The granite feature added depth and character, to compliment the earthy, textured feel of the timber. With a subtle champagne colour for glass splash backs installed, we ensured that the timber and granite remained the main attraction of the kitchen.
The end result was a stunning look with a modern but colonial feel that will have timeless appeal.
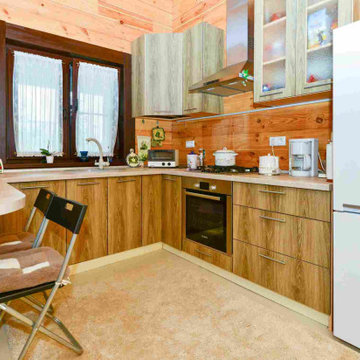
モスクワにある低価格の小さなトラディショナルスタイルのおしゃれなキッチン (アンダーカウンターシンク、フラットパネル扉のキャビネット、中間色木目調キャビネット、人工大理石カウンター、ガラス板のキッチンパネル、シルバーの調理設備、塗装フローリング、グレーの床、白いキッチンカウンター) の写真
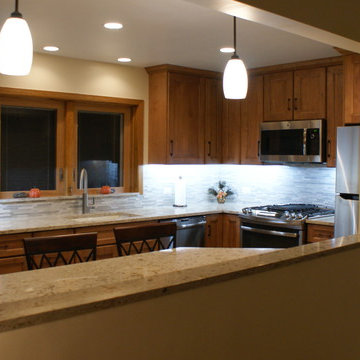
CLOSE-UP FROM L/R.....ENTIRE NEW KITCHEN IS MUCH MORE DRAMATIC WHEN SEEN FROM FURTHER AWAY.....GOOD VIEW OF STOOLS ON COUNTER FACING L/R AND D/R.....ALSO GIVES A GOOD "STAGING" AREA TO PASS FOOD THROUGH TO D/R.....THE COOK HAS HIS/HER OWN AREA AND THE GUESTS ARE "OUT OF THE WAY" YET STILL INVOLVED.....KITCHEN IS LIGHT AND BRIGHT.....LED UNDERCABINET LIGHTING COVERS ENTIRE WORK SURFACE.....NOTE HOW WINDOW TRIM BLENDS IN SO WELL WITH CABINETRY.
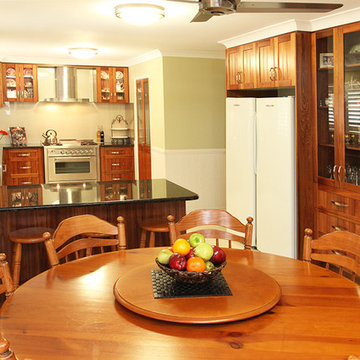
With a much larger kitchen needed to compliment the client's cooking and entertaining requirements, the new kitchen design saw the addition of walls and a set of patio sliding glass doors closed in to become a servery window. By building in a corner of the kitchen, we were able to fit in a "Butler's Pantry" that was unimposing and yet satisfied all the client's needs for containing specialty sized items that were easily accessible. With a set of double pantry doors for entry, split to enable a frosted glass panel but opening as a single door, we were able to further enhance this corner of the kitchen but still maintain ease of access. The additional pull outs along with a generous bench area ensured a highly functional area that did not interrupt the open plan of the rest of the kitchen.
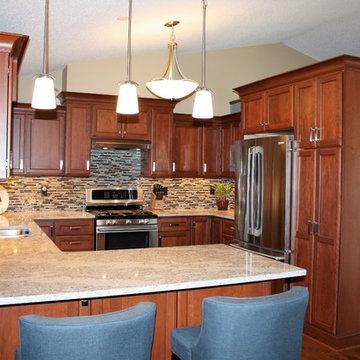
Traditional cherry kitchen. Design changes include moving appliances to new locations. Installing a large awning window to the back yard and relocating the sink so the homeowners can look out over their acreage. We also added the peninsula in the new design. Tile floor was replaced with 5" Solid Maple stained dark in the kitchen and dining rooms.
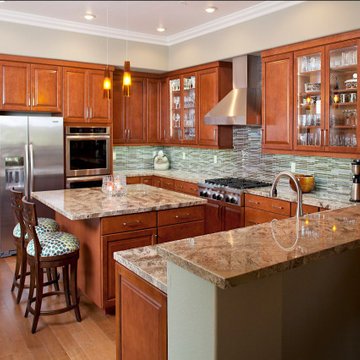
Remodeled a cookie cutter Anthem Country Club home into a personalized custom home. New wood flooring, new baseboard, new crown molding, paint, new kitchen with new appliances, new baths, new furnishing and accessories.
トラディショナルスタイルのキッチン (シルバーの調理設備、ガラス板のキッチンパネル、中間色木目調キャビネット、ステンレスキャビネット) の写真
1