トラディショナルスタイルのL型キッチン (パネルと同色の調理設備、クオーツストーンカウンター) の写真
絞り込み:
資材コスト
並び替え:今日の人気順
写真 1〜20 枚目(全 961 枚)
1/5

Written by Mary Kate Hogan for Westchester Home Magazine.
"The Goal: The family that cooks together has the most fun — especially when their kitchen is equipped with four ovens and tons of workspace. After a first-floor renovation of a home for a couple with four grown children, the new kitchen features high-tech appliances purchased through Royal Green and a custom island with a connected table to seat family, friends, and cooking spectators. An old dining room was eliminated, and the whole area was transformed into one open, L-shaped space with a bar and family room.
“They wanted to expand the kitchen and have more of an entertaining room for their family gatherings,” says designer Danielle Florie. She designed the kitchen so that two or three people can work at the same time, with a full sink in the island that’s big enough for cleaning vegetables or washing pots and pans.
Key Features:
Well-Stocked Bar: The bar area adjacent to the kitchen doubles as a coffee center. Topped with a leathered brown marble, the bar houses the coffee maker as well as a wine refrigerator, beverage fridge, and built-in ice maker. Upholstered swivel chairs encourage people to gather and stay awhile.
Finishing Touches: Counters around the kitchen and the island are covered with a Cambria quartz that has the light, airy look the homeowners wanted and resists stains and scratches. A geometric marble tile backsplash is an eye-catching decorative element.
Into the Wood: The larger table in the kitchen was handmade for the family and matches the island base. On the floor, wood planks with a warm gray tone run diagonally for added interest."
Bilotta Designer: Danielle Florie
Photographer: Phillip Ennis
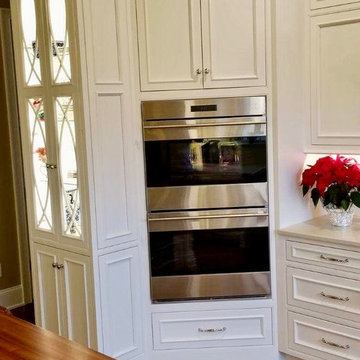
Zarrillo's
ボストンにある高級な広いトラディショナルスタイルのおしゃれなキッチン (エプロンフロントシンク、インセット扉のキャビネット、白いキャビネット、クオーツストーンカウンター、ベージュキッチンパネル、セメントタイルのキッチンパネル、パネルと同色の調理設備、無垢フローリング、ベージュのキッチンカウンター) の写真
ボストンにある高級な広いトラディショナルスタイルのおしゃれなキッチン (エプロンフロントシンク、インセット扉のキャビネット、白いキャビネット、クオーツストーンカウンター、ベージュキッチンパネル、セメントタイルのキッチンパネル、パネルと同色の調理設備、無垢フローリング、ベージュのキッチンカウンター) の写真
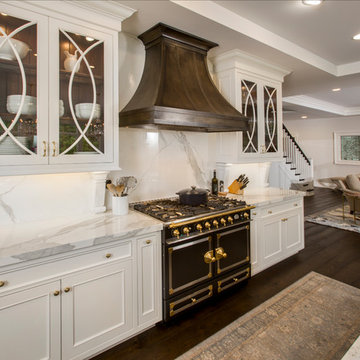
Robin Victor Goetz/RVGP
シンシナティにあるラグジュアリーな広いトラディショナルスタイルのおしゃれなキッチン (エプロンフロントシンク、ガラス扉のキャビネット、白いキャビネット、クオーツストーンカウンター、白いキッチンパネル、石スラブのキッチンパネル、パネルと同色の調理設備、濃色無垢フローリング) の写真
シンシナティにあるラグジュアリーな広いトラディショナルスタイルのおしゃれなキッチン (エプロンフロントシンク、ガラス扉のキャビネット、白いキャビネット、クオーツストーンカウンター、白いキッチンパネル、石スラブのキッチンパネル、パネルと同色の調理設備、濃色無垢フローリング) の写真
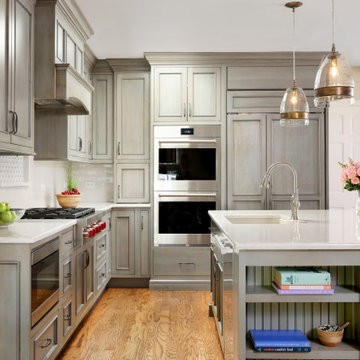
When it came to appliances, the homeowner felt that the original 48” range with two lower ovens in the original kitchen were functional, but far too low for comfortable use. The solution was a 36” range top that still offered plenty of burners with pots and pans storage below. The double ovens with concealed warming drawer underneath offer her the function she desired at a more comfortable working height. The microwave is a useful tool, but one they wanted out of sight, so under counter it went. There was even a plan for small appliances, which are now housed behind a closed door adjacent to the ovens, so that clutter is minimized, keeping everything in its place.
See more from Normandy Designer Laura Barber: https://normandyremodeling.com/team/laura-barber
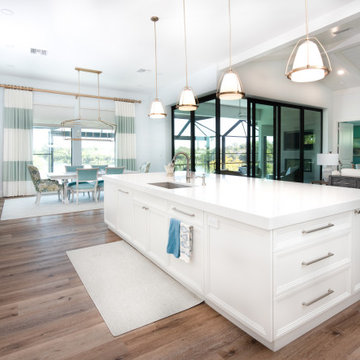
マイアミにあるお手頃価格の中くらいなトラディショナルスタイルのおしゃれなキッチン (アンダーカウンターシンク、落し込みパネル扉のキャビネット、白いキャビネット、クオーツストーンカウンター、青いキッチンパネル、ガラスタイルのキッチンパネル、パネルと同色の調理設備、無垢フローリング、茶色い床、白いキッチンカウンター) の写真
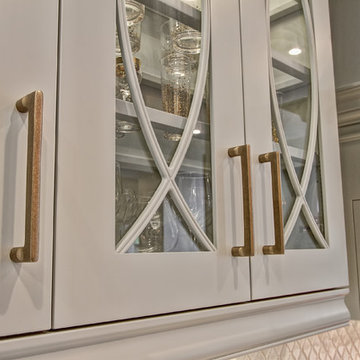
When your home is a go-to spot for the neighbourhood you need a kitchen that can keep up. The first step was overhauling the floor plan. We flipped the kitchen from the small dark side of the house to the opposite side of the house giving us the increased light & square footage. A a spacious island and large kitchen table (a refinished piece from the client’s grandmother), large-plank hardwood floors, custom seating, and statement light fixtures make this a gathering spot for the ages.
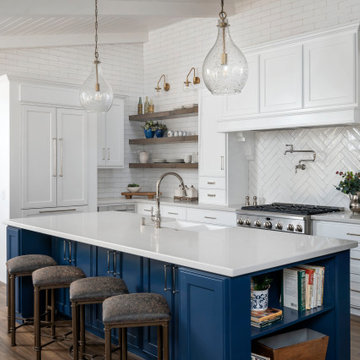
Mom's old home is transformed for the next generation to gather and entertain.
ロサンゼルスにあるラグジュアリーな広いトラディショナルスタイルのおしゃれなキッチン (エプロンフロントシンク、落し込みパネル扉のキャビネット、白いキャビネット、クオーツストーンカウンター、白いキッチンパネル、セラミックタイルのキッチンパネル、パネルと同色の調理設備、セラミックタイルの床、茶色い床、白いキッチンカウンター、板張り天井) の写真
ロサンゼルスにあるラグジュアリーな広いトラディショナルスタイルのおしゃれなキッチン (エプロンフロントシンク、落し込みパネル扉のキャビネット、白いキャビネット、クオーツストーンカウンター、白いキッチンパネル、セラミックタイルのキッチンパネル、パネルと同色の調理設備、セラミックタイルの床、茶色い床、白いキッチンカウンター、板張り天井) の写真
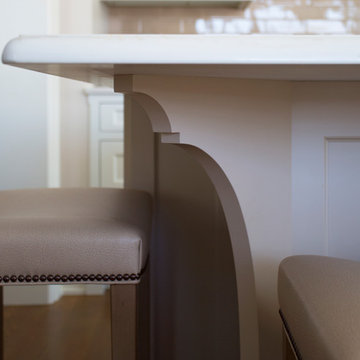
An open concept custom kitchen lives large but the strategic placement of appliances creates a convenient and compact work zone. This distinctly divided yet beautifully merged Glen Ellyn, IL kitchen takes the classic white to another level. The clean lines of the flat panel white cabinetry and polished design are easy on the eyes, complemented by the earth tones found in the subway tile, pendant lighting over the island, and soft seating. This large family can enjoy multiple seating areas, around the island, and at a dedicated space showcasing their impressive farm table. More then ample accessible storage provides enough places to hide any pots, pans and small appliances, while not sacrificing the views and natural light. The midpoint integrated built in Thermador Refrigerator serves as the anchor of the kitchen. Prep areas include miles of quartz counters along with a small but practically placed island sink. The warmth and comfort in this dream kitchen highlights design trends while also fulfilling the client’s request for a kitchen with a family focus.
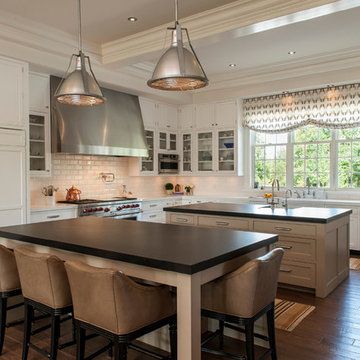
インディアナポリスにある高級な広いトラディショナルスタイルのおしゃれなキッチン (アンダーカウンターシンク、インセット扉のキャビネット、白いキャビネット、クオーツストーンカウンター、白いキッチンパネル、サブウェイタイルのキッチンパネル、パネルと同色の調理設備、無垢フローリング) の写真
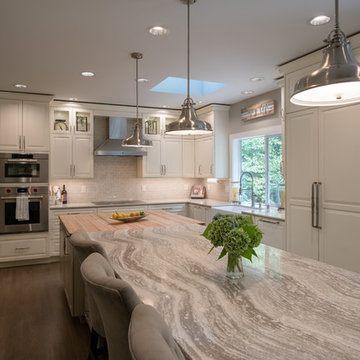
A cramped kitchen and a cramped dining room were combined (the adjoining family room was repurposed as a dining room) to make the space better suited to the homeowners with growing children.
The family is keen on cooking, baking and entertaining so a suite of hardworking, flexible appliances was at the top of the needs list along with a prep zone that could accommodate multiple people working at the same time.
The suite of appliances includes: a 36" induction cooktop, a 48" incognito refrigerator, a 36" chimney style hood, a 30" steam oven over a 30" convection wall oven, an incognito warming drawer, an incognito dishwasher, a microwave drawer and an Urban Cultivator.
Photos by A Kitchen That Works LLC
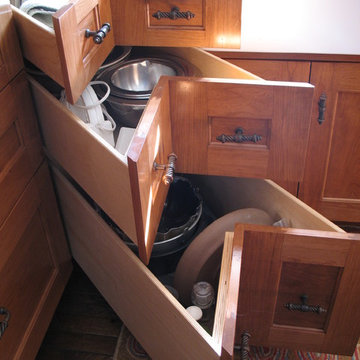
Close up view of the corner drawers in this small kitchen.
セントルイスにある高級な小さなトラディショナルスタイルのおしゃれなキッチン (エプロンフロントシンク、シェーカースタイル扉のキャビネット、中間色木目調キャビネット、クオーツストーンカウンター、パネルと同色の調理設備、無垢フローリング) の写真
セントルイスにある高級な小さなトラディショナルスタイルのおしゃれなキッチン (エプロンフロントシンク、シェーカースタイル扉のキャビネット、中間色木目調キャビネット、クオーツストーンカウンター、パネルと同色の調理設備、無垢フローリング) の写真

Historic renovation- Joined parlor and kitchen to create one giant kitchen with access to new Solarium on the back of the house. Panel ready, built in appliances including Thermdor Fridge, Miele coffee center wtih pull out table, xo panel ready bar french door bar fridge and panel ready dishwasher. Custom oak hood made from old wood in the house to match aged trim. This is a cook's kitchen with everything a chef would want. The key was angling the sink to allow for all the wishes of the Client.

Keeping all the warmth and tradition of this cottage in the newly renovated space.
ミルウォーキーにある高級な中くらいなトラディショナルスタイルのおしゃれなキッチン (エプロンフロントシンク、インセット扉のキャビネット、ヴィンテージ仕上げキャビネット、クオーツストーンカウンター、ベージュキッチンパネル、ライムストーンのキッチンパネル、パネルと同色の調理設備、ライムストーンの床、ベージュの床、白いキッチンカウンター、表し梁) の写真
ミルウォーキーにある高級な中くらいなトラディショナルスタイルのおしゃれなキッチン (エプロンフロントシンク、インセット扉のキャビネット、ヴィンテージ仕上げキャビネット、クオーツストーンカウンター、ベージュキッチンパネル、ライムストーンのキッチンパネル、パネルと同色の調理設備、ライムストーンの床、ベージュの床、白いキッチンカウンター、表し梁) の写真
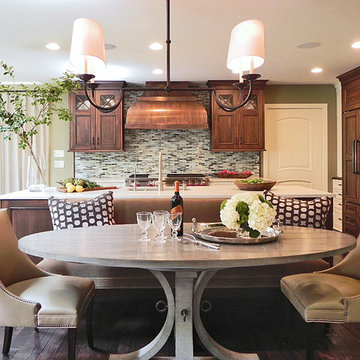
Interior Design by Smith & Thomasson Interiors. White painted built-ins and dark wood accents pull together this once disjointed kitchen, dining area and sitting room. As gourmet cooks and gracious hosts, the Owners primary goal for the residential remodel was to create an open space that would be perfect for entertaining and family gatherings.
The first course of action in opening up the kitchen was to remove the floor to ceiling bookshelves that obscured the view to the living and dining areas. A furniture-style island and banquette now occupy the space and graciously create a central gathering area around a beautifully appointed pedestal dining table with a wood planked top. Clear views are experienced from all angles of the space now and are conducive to socialization between chef and guests.
The range wall is highlighted by a custom copper range hood anchored on a full height backsplash of glass tile made from recycled glass bottles, a modern interpretation of the classic subway tile pattern. Flanking the hood are wood accented upper cabinets with seeded glass insets and painted base cabinets creating a symmetrical elevation. A wall of floor to ceiling timeless flat panel storage cabinets line the back wall of the kitchen, creating a backdrop for the distressed wood armoire style paneled refrigerator. The painted cabinetry extends past the entrance into the sitting area where the existing wood burning fireplace was updated with paneling to match the new cabinetry. Classic neutral furnishings with subtle patterns in the sitting area create the perfect place to read a book or converse with a friend.
Immediately upon completion, the Owner’s began cooking and entertaining in their new space. Successful on all counts, the remodel has created a casual yet elegant Great Room in which to spend time with family and friends.

The kitchen island's door style mimics the raised panel of the perimeter's cabinetry. This island was crucial to the design of this kitchen. It provided additional drawer storage for smaller items, a much needed work surface, a casual dining space and a home for the client's wine refrigerator.
Photography: Vic Wahby Photography
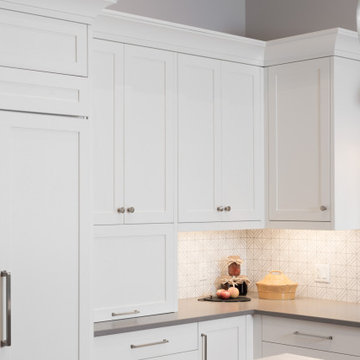
オタワにある中くらいなトラディショナルスタイルのおしゃれなキッチン (アンダーカウンターシンク、シェーカースタイル扉のキャビネット、白いキャビネット、クオーツストーンカウンター、マルチカラーのキッチンパネル、磁器タイルのキッチンパネル、パネルと同色の調理設備、無垢フローリング、グレーのキッチンカウンター) の写真
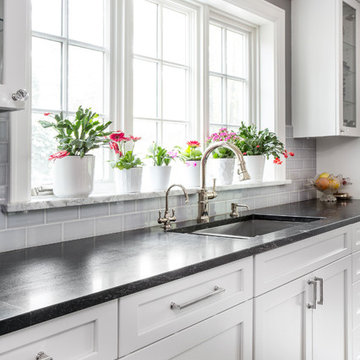
ソルトレイクシティにある広いトラディショナルスタイルのおしゃれなキッチン (アンダーカウンターシンク、シェーカースタイル扉のキャビネット、白いキャビネット、クオーツストーンカウンター、グレーのキッチンパネル、サブウェイタイルのキッチンパネル、パネルと同色の調理設備、無垢フローリング、茶色い床、グレーのキッチンカウンター) の写真
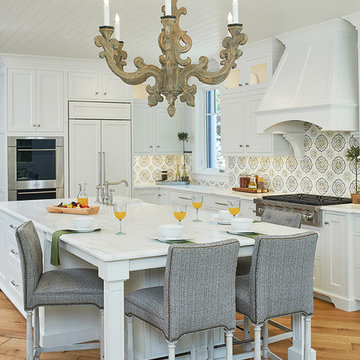
One of the few truly American architectural styles, the Craftsman/Prairie style was developed around the turn of the century by a group of Midwestern architects who drew their inspiration from the surrounding landscape. The spacious yet cozy Thompson draws from features from both Craftsman/Prairie and Farmhouse styles for its all-American appeal. The eye-catching exterior includes a distinctive side entrance and stone accents as well as an abundance of windows for both outdoor views and interior rooms bathed in natural light.
The floor plan is equally creative. The large floor porch entrance leads into a spacious 2,400-square-foot main floor plan, including a living room with an unusual corner fireplace. Designed for both ease and elegance, it also features a sunroom that takes full advantage of the nearby outdoors, an adjacent private study/retreat and an open plan kitchen and dining area with a handy walk-in pantry filled with convenient storage. Not far away is the private master suite with its own large bathroom and closet, a laundry area and a 800-square-foot, three-car garage. At night, relax in the 1,000-square foot lower level family room or exercise space. When the day is done, head upstairs to the 1,300 square foot upper level, where three cozy bedrooms await, each with its own private bath.
Photographer: Ashley Avila Photography
Builder: Bouwkamp Builders
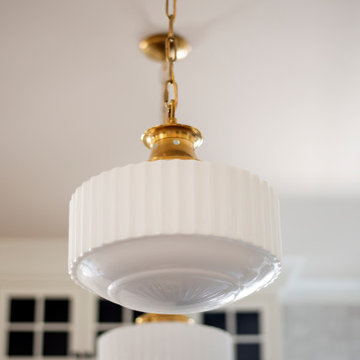
ナッシュビルにある高級な広いトラディショナルスタイルのおしゃれなキッチン (エプロンフロントシンク、インセット扉のキャビネット、白いキャビネット、クオーツストーンカウンター、白いキッチンパネル、大理石のキッチンパネル、パネルと同色の調理設備、無垢フローリング、茶色い床、白いキッチンカウンター) の写真
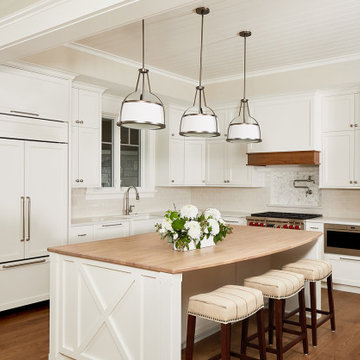
The white kitchen cabinetry was custom built to perfectly fit the space and flow effortlessly into the open living room. a walnut wood countertop adorns the island with custom trimwork detailing. The custom hood incorporates a walnut trimwork detail. The range area includes a recessed mosaic tile backsplash with pot filler and the simple pendant lights and cabinet hardware add brushed nickel accents.
トラディショナルスタイルのL型キッチン (パネルと同色の調理設備、クオーツストーンカウンター) の写真
1