青いトラディショナルスタイルのキッチン (パネルと同色の調理設備) の写真
絞り込み:
資材コスト
並び替え:今日の人気順
写真 1〜20 枚目(全 153 枚)
1/4

Photographed by Donald Grant
ニューヨークにある広いトラディショナルスタイルのおしゃれなアイランドキッチン (パネルと同色の調理設備、落し込みパネル扉のキャビネット、グレーのキャビネット、大理石カウンター、アンダーカウンターシンク、グレーのキッチンパネル、白い床) の写真
ニューヨークにある広いトラディショナルスタイルのおしゃれなアイランドキッチン (パネルと同色の調理設備、落し込みパネル扉のキャビネット、グレーのキャビネット、大理石カウンター、アンダーカウンターシンク、グレーのキッチンパネル、白い床) の写真

The kitchen island's door style mimics the raised panel of the perimeter's cabinetry. This island was crucial to the design of this kitchen. It provided additional drawer storage for smaller items, a much needed work surface, a casual dining space and a home for the client's wine refrigerator.
Photography: Vic Wahby Photography

The country French home tile designs in the kitchen are not only chic, the tones of blue and natural inspire and welcome culinary creativity. The kitchen backsplash is adorned in Carrara marble. The stunning print just above the stove is Sanza in Snowflake Blue by Stone Impressions, which provides a charming focal point that ties all the elements together.

This charming blue English country kitchen features a Shaw's farmhouse sink, brushed bronze hardware, and honed and brushed limestone countertops.
Kyle Norton Photography

This beautiful kitchen features cabinets from the Wm Ohs Hampton Classics line.
Rob Klein
Conceptual Kitchens
Indianapolis, IN
デンバーにあるトラディショナルスタイルのおしゃれなLDK (落し込みパネル扉のキャビネット、白いキャビネット、白いキッチンパネル、パネルと同色の調理設備、大理石のキッチンパネル) の写真
デンバーにあるトラディショナルスタイルのおしゃれなLDK (落し込みパネル扉のキャビネット、白いキャビネット、白いキッチンパネル、パネルと同色の調理設備、大理石のキッチンパネル) の写真

Jessie Preza
ジャクソンビルにあるラグジュアリーなトラディショナルスタイルのおしゃれなアイランドキッチン (白いキャビネット、パネルと同色の調理設備、無垢フローリング、木材カウンター、茶色い床、茶色いキッチンカウンター、シングルシンク、白いキッチンパネル、磁器タイルのキッチンパネル、シェーカースタイル扉のキャビネット、窓) の写真
ジャクソンビルにあるラグジュアリーなトラディショナルスタイルのおしゃれなアイランドキッチン (白いキャビネット、パネルと同色の調理設備、無垢フローリング、木材カウンター、茶色い床、茶色いキッチンカウンター、シングルシンク、白いキッチンパネル、磁器タイルのキッチンパネル、シェーカースタイル扉のキャビネット、窓) の写真

Brian Vanden Brink
ボストンにある中くらいなトラディショナルスタイルのおしゃれなキッチン (シェーカースタイル扉のキャビネット、白いキャビネット、パネルと同色の調理設備、ガラスタイルのキッチンパネル、アンダーカウンターシンク、クオーツストーンカウンター、淡色無垢フローリング、茶色い床) の写真
ボストンにある中くらいなトラディショナルスタイルのおしゃれなキッチン (シェーカースタイル扉のキャビネット、白いキャビネット、パネルと同色の調理設備、ガラスタイルのキッチンパネル、アンダーカウンターシンク、クオーツストーンカウンター、淡色無垢フローリング、茶色い床) の写真

Blue custom cabinetry designed to fashion a period Butler's Pantry serves as a Beverage and entertainment bar with concealed beverage refrigerator on the left and ice maker on the right. White marble counters with polished nickel bar faucet complete the look.
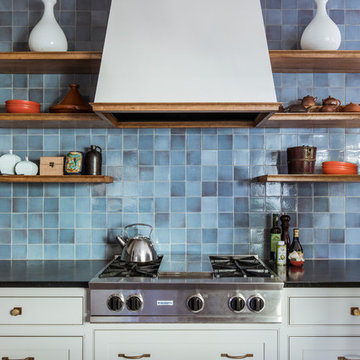
Remodel by Tricolor Construction
Interior Design by Maison Inc.
Photos by David Papazian
ポートランドにある広いトラディショナルスタイルのおしゃれなキッチン (アンダーカウンターシンク、インセット扉のキャビネット、グレーのキャビネット、青いキッチンパネル、パネルと同色の調理設備、グレーの床、黒いキッチンカウンター) の写真
ポートランドにある広いトラディショナルスタイルのおしゃれなキッチン (アンダーカウンターシンク、インセット扉のキャビネット、グレーのキャビネット、青いキッチンパネル、パネルと同色の調理設備、グレーの床、黒いキッチンカウンター) の写真
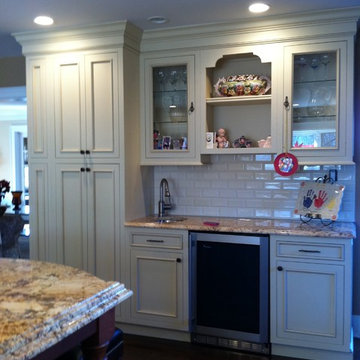
Traditional custom kitchen
ニューヨークにある中くらいなトラディショナルスタイルのおしゃれなキッチン (エプロンフロントシンク、インセット扉のキャビネット、白いキャビネット、御影石カウンター、白いキッチンパネル、磁器タイルのキッチンパネル、パネルと同色の調理設備、濃色無垢フローリング) の写真
ニューヨークにある中くらいなトラディショナルスタイルのおしゃれなキッチン (エプロンフロントシンク、インセット扉のキャビネット、白いキャビネット、御影石カウンター、白いキッチンパネル、磁器タイルのキッチンパネル、パネルと同色の調理設備、濃色無垢フローリング) の写真
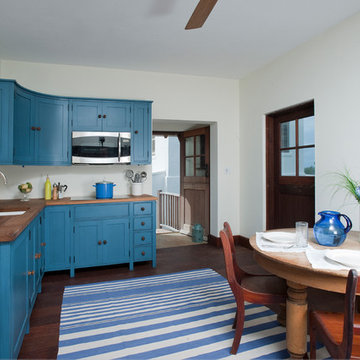
他の地域にあるラグジュアリーな中くらいなトラディショナルスタイルのおしゃれなキッチン (アンダーカウンターシンク、シェーカースタイル扉のキャビネット、青いキャビネット、木材カウンター、白いキッチンパネル、パネルと同色の調理設備、無垢フローリング、アイランドなし) の写真
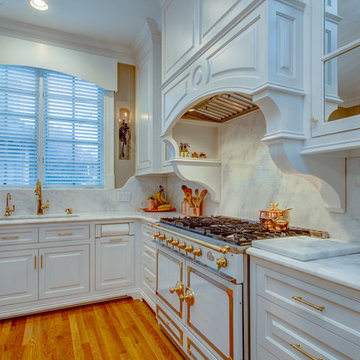
Ryan Long Photography
ナッシュビルにある高級な広いトラディショナルスタイルのおしゃれなキッチン (アンダーカウンターシンク、白いキャビネット、大理石カウンター、白いキッチンパネル、パネルと同色の調理設備、無垢フローリング) の写真
ナッシュビルにある高級な広いトラディショナルスタイルのおしゃれなキッチン (アンダーカウンターシンク、白いキャビネット、大理石カウンター、白いキッチンパネル、パネルと同色の調理設備、無垢フローリング) の写真
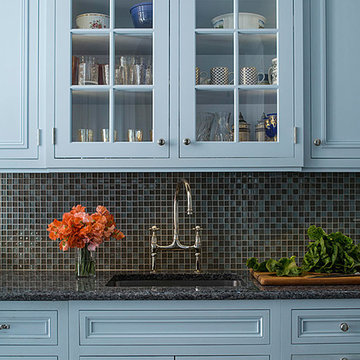
This “before” Manhattan kitchen was featured in Traditional Home in 1992 having traditional cherry cabinets and polished-brass hardware. Twenty-three years later it was featured again, having been redesigned by Bilotta designer RitaLuisa Garces, this time as a less ornate space, a more streamlined, cleaner look that is popular today. Rita reconfigured the kitchen using the same space but with a more practical flow and added light. The new “after” kitchen features recessed panel Rutt Handcrafted Cabinetry in a blue finish with materials that have reflective qualities. These materials consist of glass mosaic tile backsplash from Artistic Tile, a Bridge faucet in polished nickel from Barber Wilsons & Co, Franke stainless-steel sink, porcelain floor tiles with a bronze glaze and polished blue granite countertops. When the kitchen was reconfigured they moved the eating niche and added a tinted mirror backsplash to reflect the light as well. To read more about this kitchen renovation please visit http://bilotta.com/says/traditional-home-february-2015/
Photo Credit: John Bessler (for Traditional Home)
Designer: Ritauisa Garcés in collaboration with Tabitha Tepe

Warm traditional kitchen design with a full Travertine wall to set the overall tone. We wanted the cabinets to pop, so we kept the granite, floors and back splash light, and used sage with black glazed custom cabinets and darker glass tile for contrast. #kitchen #design #cabinets #kitchencabinets #kitchendesign #trends #kitchentrends #designtrends #modernkitchen #moderndesign #transitionaldesign #transitionalkitchens #farmhousekitchen #farmhousedesign #scottsdalekitchens #scottsdalecabinets #scottsdaledesign #phoenixkitchen #phoenixdesign #phoenixcabinets
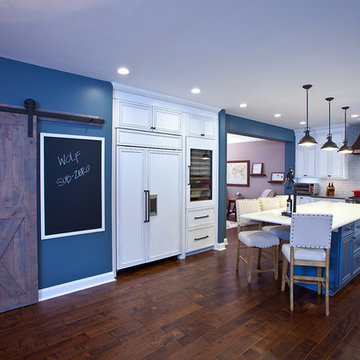
These homeowner loves to entertain friends and family. They wanted a new space that had a farmhouse look and feel. We removed the wall between the kitchen and dining room. Then we closed off the staircase coming from upstairs into the kitchen. We changed the dining room ceiling from a tray ceiling to a flat ceiling. These changes allowed us to incorporate the old dining room and kitchen to make a lavish area for entertaining friends and family.
The perimeter cabinets are from Showplace featuring the Marquis door style in soft white with a pewter glaze and are accented by Heirloom Gray countertops. The contrasting island cabinets are from Showplace in smoky blue with the Marquis door style and are accented by Cosmos Venato countertops. The microwave is located conveniently in the island helping to avoid clutter on the countertops. The pantry is concealed behind a rustic alder barn door which when closed is located beside a magnetic chalkboard for displaying their child’s artwork
The porcelain enamel farm sink has an oil rubbed bronze faucet which matches the pot filler located behind the Wolfe range on the subway glass tile. The new large kitchen window provides plenty of natural light. The focal point of this kitchen is the Wolfe range with the custom Ventahood exhaust hood with copper accents with blends perfectly with the oil rubbed bronze faucet and pot filler.

Bergen County, NJ - Traditional - Kitchen Designed by Bart Lidsky of The Hammer & Nail Inc.
Photography by: Steve Rossi
This classic white kitchen creamy white Rutt Handcrafted Cabinetry and espresso Stained Rift White Oak Base Cabinetry. The highly articulated storage is a functional hidden feature of this kitchen. The countertops are 2" Thick Danby Marble with a mosaic marble backsplash. Pendant lights are built into the cabinetry above the sink.
http://thehammerandnail.com
#BartLidsky #HNdesigns #KitchenDesign
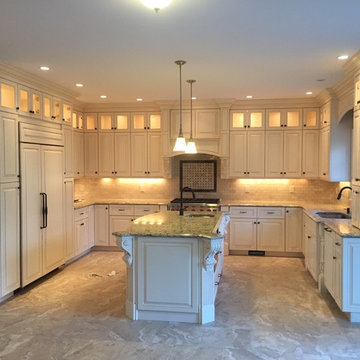
ニューヨークにある高級な広いトラディショナルスタイルのおしゃれなキッチン (アンダーカウンターシンク、レイズドパネル扉のキャビネット、白いキャビネット、御影石カウンター、ベージュキッチンパネル、サブウェイタイルのキッチンパネル、パネルと同色の調理設備、ベージュの床) の写真

Our client was undertaking a major renovation and extension of their large Edwardian home and wanted to create a Hamptons style kitchen, with a specific emphasis on catering for their large family and the need to be able to provide a large entertaining area for both family gatherings and as a senior executive of a major company the need to entertain guests at home. It was a real delight to have such an expansive space to work with to design this kitchen and walk-in-pantry and clients who trusted us implicitly to bring their vision to life. The design features a face-frame construction with shaker style doors made in solid English Oak and then finished in two-pack satin paint. The open grain of the oak timber, which lifts through the paint, adds a textural and visual element to the doors and panels. The kitchen is topped beautifully with natural 'Super White' granite, 4 slabs of which were required for the massive 5.7m long and 1.3m wide island bench to achieve the best grain match possible throughout the whole length of the island. The integrated Sub Zero fridge and 1500mm wide Wolf stove sit perfectly within the Hamptons style and offer a true chef's experience in the home. A pot filler over the stove offers practicality and convenience and adds to the Hamptons style along with the beautiful fireclay sink and bridge tapware. A clever wet bar was incorporated into the far end of the kitchen leading out to the pool with a built in fridge drawer and a coffee station. The walk-in pantry, which extends almost the entire length behind the kitchen, adds a secondary preparation space and unparalleled storage space for all of the kitchen gadgets, cookware and serving ware a keen home cook and avid entertainer requires.
Designed By: Rex Hirst
Photography By: Tim Turner
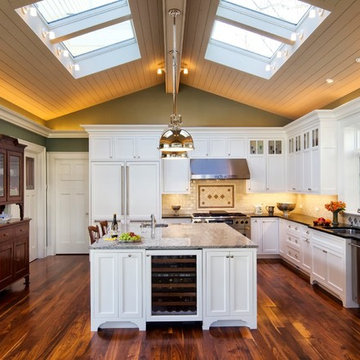
Beautiful sparkling, new kitchen with painted white cabinets, granite and soapstone counters. This kitchen was designed by Cathy Knight of Knight Architects LLC and the contractor for the project was Pinneo Construction. The kitchen features Sub-Zero, GE Monogram, and Thermador products. This homeowner wanted extra refrigerator space and less freezer, so used an all refrigerator on the left side next to a refrigerator/freezer that are both seamlessly integrated. It also features other appliances integrated into the cabinetry, like the Sub-Zero Wine Storage. The appliances were supplied by Mrs. G TV & Appliances.
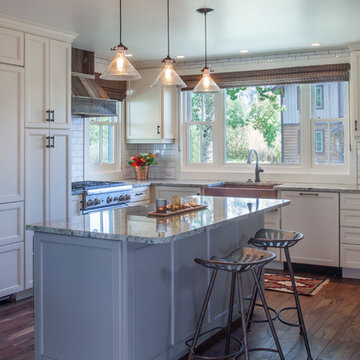
デンバーにあるトラディショナルスタイルのおしゃれなキッチン (エプロンフロントシンク、シェーカースタイル扉のキャビネット、白いキャビネット、白いキッチンパネル、サブウェイタイルのキッチンパネル、パネルと同色の調理設備、濃色無垢フローリング) の写真
青いトラディショナルスタイルのキッチン (パネルと同色の調理設備) の写真
1