青いトラディショナルスタイルのキッチン (パネルと同色の調理設備、シェーカースタイル扉のキャビネット、茶色い床) の写真
絞り込み:
資材コスト
並び替え:今日の人気順
写真 1〜18 枚目(全 18 枚)

Brian Vanden Brink
ボストンにある中くらいなトラディショナルスタイルのおしゃれなキッチン (シェーカースタイル扉のキャビネット、白いキャビネット、パネルと同色の調理設備、ガラスタイルのキッチンパネル、アンダーカウンターシンク、クオーツストーンカウンター、淡色無垢フローリング、茶色い床) の写真
ボストンにある中くらいなトラディショナルスタイルのおしゃれなキッチン (シェーカースタイル扉のキャビネット、白いキャビネット、パネルと同色の調理設備、ガラスタイルのキッチンパネル、アンダーカウンターシンク、クオーツストーンカウンター、淡色無垢フローリング、茶色い床) の写真

Jessie Preza
ジャクソンビルにあるラグジュアリーなトラディショナルスタイルのおしゃれなアイランドキッチン (白いキャビネット、パネルと同色の調理設備、無垢フローリング、木材カウンター、茶色い床、茶色いキッチンカウンター、シングルシンク、白いキッチンパネル、磁器タイルのキッチンパネル、シェーカースタイル扉のキャビネット、窓) の写真
ジャクソンビルにあるラグジュアリーなトラディショナルスタイルのおしゃれなアイランドキッチン (白いキャビネット、パネルと同色の調理設備、無垢フローリング、木材カウンター、茶色い床、茶色いキッチンカウンター、シングルシンク、白いキッチンパネル、磁器タイルのキッチンパネル、シェーカースタイル扉のキャビネット、窓) の写真
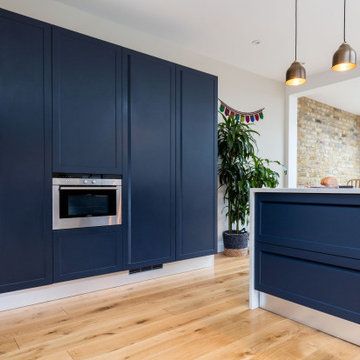
Scavolini Carattere Collection. Blue Moon Matt Lacquered with Antracite carcase.
A strong splash of colour that compliments the contours of Carattere shaker style cabinets. A beautiful layout that compliments the room's unique shapes.
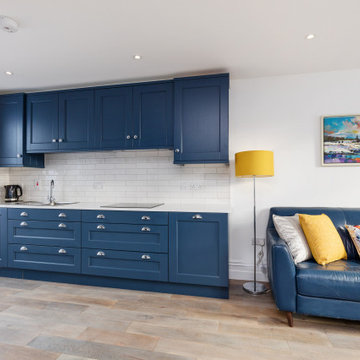
Traditional painted kitchen with subway tile splashback
ダブリンにある高級な小さなトラディショナルスタイルのおしゃれなキッチン (シングルシンク、シェーカースタイル扉のキャビネット、青いキャビネット、人工大理石カウンター、白いキッチンパネル、サブウェイタイルのキッチンパネル、パネルと同色の調理設備、無垢フローリング、アイランドなし、茶色い床、白いキッチンカウンター) の写真
ダブリンにある高級な小さなトラディショナルスタイルのおしゃれなキッチン (シングルシンク、シェーカースタイル扉のキャビネット、青いキャビネット、人工大理石カウンター、白いキッチンパネル、サブウェイタイルのキッチンパネル、パネルと同色の調理設備、無垢フローリング、アイランドなし、茶色い床、白いキッチンカウンター) の写真
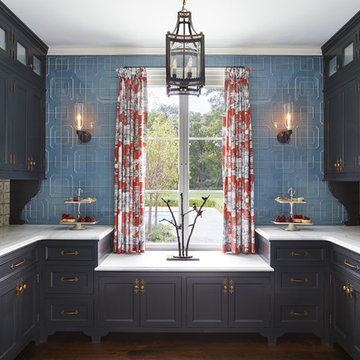
Builder: John Kraemer & Sons | Architect: Murphy & Co . Design | Interiors: Twist Interior Design | Landscaping: TOPO | Photographer: Corey Gaffer
ミネアポリスにある広いトラディショナルスタイルのおしゃれなキッチン (大理石カウンター、白いキッチンパネル、セラミックタイルのキッチンパネル、パネルと同色の調理設備、濃色無垢フローリング、茶色い床、シェーカースタイル扉のキャビネット、青いキャビネット) の写真
ミネアポリスにある広いトラディショナルスタイルのおしゃれなキッチン (大理石カウンター、白いキッチンパネル、セラミックタイルのキッチンパネル、パネルと同色の調理設備、濃色無垢フローリング、茶色い床、シェーカースタイル扉のキャビネット、青いキャビネット) の写真
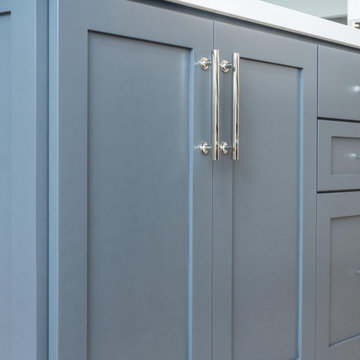
Bright kitchen remodel featuring white and gray cabinetry, quartz counter tops, Cloe White backsplash, Thermador appliances, engineered wood flooring with light gray walls.
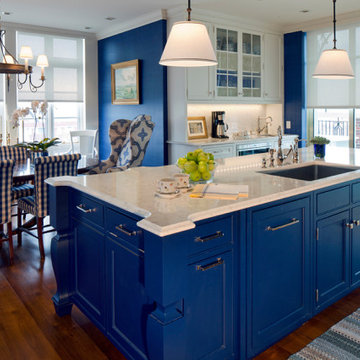
Penza Bailey Architects designed this extensive renovation and addition of a two-story penthouse in an iconic Beaux Arts condominium in Baltimore for clients they have been working with for over 3 decades.
The project was highly complex as it not only involved complete demolition of the interior spaces, but considerable demolition and new construction on the exterior of the building.
A two-story addition was designed to contrast the existing symmetrical brick building, yet used materials sympathetic to the original structure. The design takes full advantage of views of downtown Baltimore from grand living spaces and four new private terraces carved into the additions. The firm worked closely with the condominium management, contractors and sub-contractors due to the highly technical and complex requirements of adding onto the 12th and 13th stories of an existing building.
Appliances: Sub Zero Refrigerator and refrigerator drawers, Viking Range, Buest Hood, Fisher Paykel dishwashers
Plumbing fixtures: Franke, Waterworks, Kohler, Newport Brass, Graff
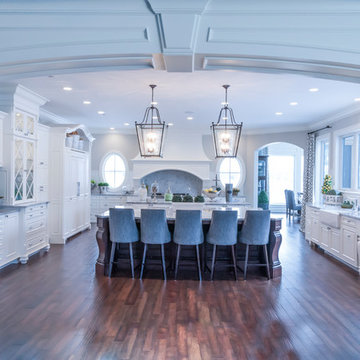
A country kitchen in the Big City
カルガリーにあるラグジュアリーな巨大なトラディショナルスタイルのおしゃれなマルチアイランドキッチン (エプロンフロントシンク、シェーカースタイル扉のキャビネット、白いキャビネット、御影石カウンター、白いキッチンパネル、セラミックタイルのキッチンパネル、パネルと同色の調理設備、無垢フローリング、茶色い床) の写真
カルガリーにあるラグジュアリーな巨大なトラディショナルスタイルのおしゃれなマルチアイランドキッチン (エプロンフロントシンク、シェーカースタイル扉のキャビネット、白いキャビネット、御影石カウンター、白いキッチンパネル、セラミックタイルのキッチンパネル、パネルと同色の調理設備、無垢フローリング、茶色い床) の写真
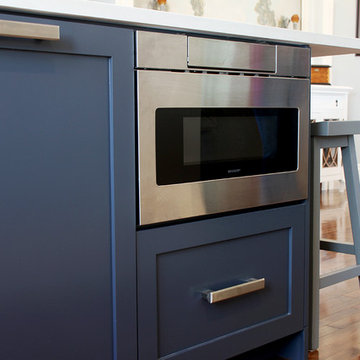
サンフランシスコにある高級な広いトラディショナルスタイルのおしゃれなキッチン (アンダーカウンターシンク、シェーカースタイル扉のキャビネット、グレーのキャビネット、クオーツストーンカウンター、グレーのキッチンパネル、大理石のキッチンパネル、パネルと同色の調理設備、濃色無垢フローリング、茶色い床、白いキッチンカウンター) の写真
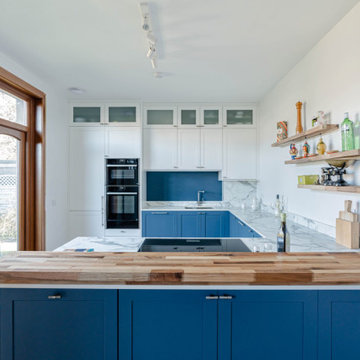
エディンバラにあるラグジュアリーな中くらいなトラディショナルスタイルのおしゃれなキッチン (一体型シンク、シェーカースタイル扉のキャビネット、青いキャビネット、パネルと同色の調理設備、茶色い床、白いキッチンカウンター) の写真
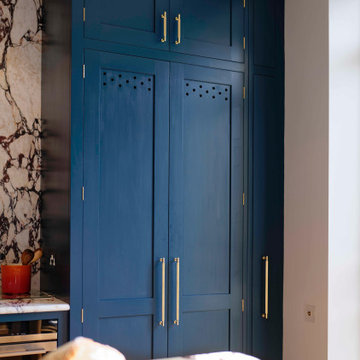
An open plan country manor house kitchen with freestanding look island. Stained oak island matched with a Farrow and Ball Hague Blue painted wall run.
Narrow pull out to the side gives access to lots of pantry items. On the right the fridge is balanced by the larder. Calacatta Viola Marble worktops and full height backsplash. The extractor was a bespoke design and colour made to our specifications by Westin.
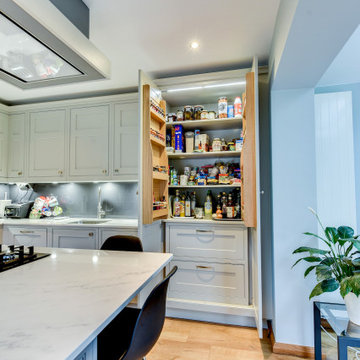
The Brief
This client sought to move their kitchen to an open-plan area at the rear of the property, whilst transforming their previous kitchen into a home office. As part of the project, they required all new electrical, water and gas connections into the new room in addition to the kitchen.
From early project conversations a traditional theme was favoured to better suit this property in the rural surroundings of Henfield. As keen cooks, the clients wished to improve their cooking space with an array of new appliances.
Design Elements
Designer Alistair has created a layout and theme to achieve all the elements of the project brief.
The layout utilises an L-shaped run with plenty of tall units to encompass this client’s storage and appliance desirables, in addition to a sizeable island which was a key requirement. The island area adds plenty of worktop space for food preparation and cooking, as well as providing seating for two and a space to perch whilst cooking.
A traditional theme has been achieved by utilising handcrafted in-frame furniture from one of our British suppliers. The colour combination of taupe grey for the main kitchen area, and light grey for the island is a subtle choice that suits the space perfectly.
A Dekton work surface was opted for throughout the kitchen space, this has been chosen in the finish Salina, which teams well with grey accents in this design.
To store dry foods an all-in-one storage option was required to keep things neat and tidy. Designer Alistair recommended a full-height pantry, which is equipped with shelving, drawer storage and door-mounted spice racks.
The array of appliances were also to be located in one area of the kitchen, and so the space in between has been designed with wall units to differ from a run of full-height units. Here a undermounted sink has been installed, in addition to a dishwasher, integrated bin-store, and corner storage. This area has also been enhanced with a glass splashback, useful wall unit mounted plug sockets, and undercabinet lighting.
Special Inclusions
As keen cooks an array of appliances to help with kitchen functionality and enjoyment was key.
A selection of premium Neff appliances have been utilised for this project, including two Slide & Hide single ovens, a combination microwave, built-in coffee centre, full-height refrigerator and full-height freezer.
Placed upon the island is a sizeable five-burner Neff gas hob which is where most of the cooking in this household will take place. The hob has been placed on the island so the clients can indulge in their cooking and watch rugby on TV at the same time. Above this area a ceiling mounted extractor has been built to remove any cooking odours.
Project Highlight
Oak internals are a beautiful element of any kitchen and so are the highlight of this project.
The dovetailed drawer boxes best showcase the handcrafted internals in this kitchen, as well as the door-mounted spice racks within the pantry.
The End Result
This project is another that showcases the capabilities of our complete design and installation option.
Designer Alistair has created a clever design that achieves all elements of the project brief and perfectly captures the client’s ambitions for this space. The kitchen itself is a fantastic example of our illustrious in-frame British kitchen option, that has been installed with great care and precision.
If you are seeking to upgrade your kitchen space, get the expertise of our design team who can help with a complete design and project quotation.
Arrange a free design appointment online or in showroom today.
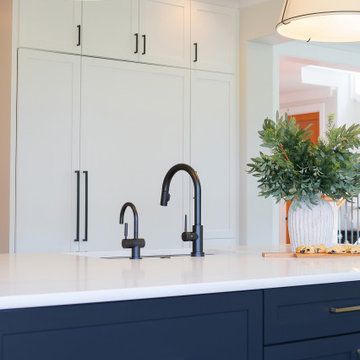
This remodel project in Kirkland involved a completely reimagined kitchen, nook, family room and outdoor living room. The client dreamed of a chef’s kitchen featuring blue accents with an open environment that was lighter and brighter. This was accomplished through significant floor plan and layout revisions to the three primary living areas to create cohesiveness when preparing meals and entertaining guests, both indoors and out.
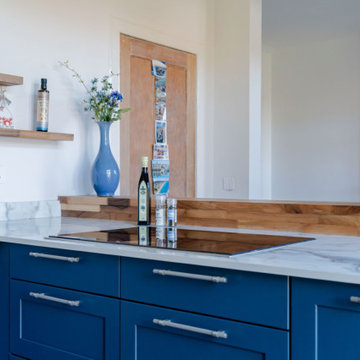
エディンバラにあるラグジュアリーな中くらいなトラディショナルスタイルのおしゃれなキッチン (一体型シンク、シェーカースタイル扉のキャビネット、青いキャビネット、パネルと同色の調理設備、茶色い床、白いキッチンカウンター) の写真
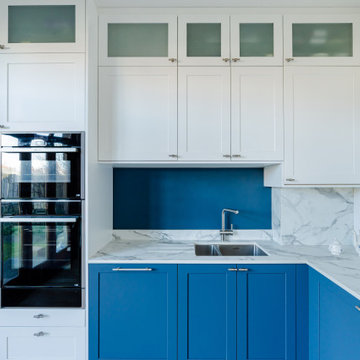
エディンバラにあるラグジュアリーな中くらいなトラディショナルスタイルのおしゃれなキッチン (一体型シンク、シェーカースタイル扉のキャビネット、青いキャビネット、パネルと同色の調理設備、茶色い床、白いキッチンカウンター) の写真
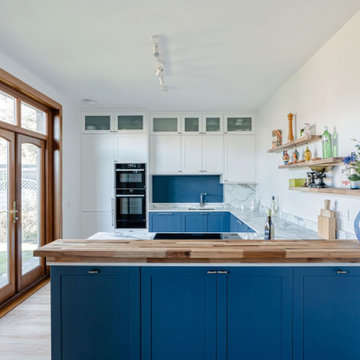
エディンバラにあるラグジュアリーな中くらいなトラディショナルスタイルのおしゃれなキッチン (一体型シンク、シェーカースタイル扉のキャビネット、青いキャビネット、パネルと同色の調理設備、茶色い床、白いキッチンカウンター) の写真
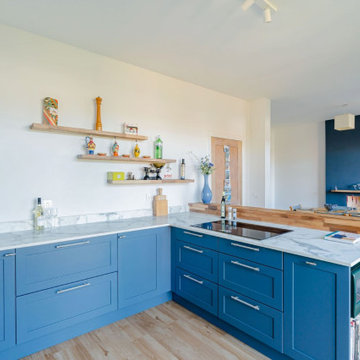
エディンバラにあるラグジュアリーな中くらいなトラディショナルスタイルのおしゃれなキッチン (一体型シンク、シェーカースタイル扉のキャビネット、青いキャビネット、パネルと同色の調理設備、茶色い床、白いキッチンカウンター) の写真
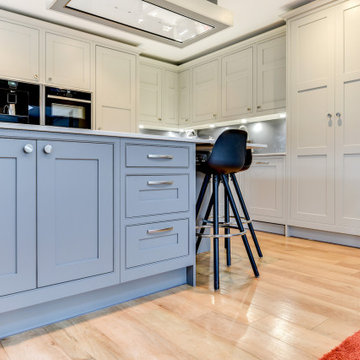
The Brief
This client sought to move their kitchen to an open-plan area at the rear of the property, whilst transforming their previous kitchen into a home office. As part of the project, they required all new electrical, water and gas connections into the new room in addition to the kitchen.
From early project conversations a traditional theme was favoured to better suit this property in the rural surroundings of Henfield. As keen cooks, the clients wished to improve their cooking space with an array of new appliances.
Design Elements
Designer Alistair has created a layout and theme to achieve all the elements of the project brief.
The layout utilises an L-shaped run with plenty of tall units to encompass this client’s storage and appliance desirables, in addition to a sizeable island which was a key requirement. The island area adds plenty of worktop space for food preparation and cooking, as well as providing seating for two and a space to perch whilst cooking.
A traditional theme has been achieved by utilising handcrafted in-frame furniture from one of our British suppliers. The colour combination of taupe grey for the main kitchen area, and light grey for the island is a subtle choice that suits the space perfectly.
A Dekton work surface was opted for throughout the kitchen space, this has been chosen in the finish Salina, which teams well with grey accents in this design.
To store dry foods an all-in-one storage option was required to keep things neat and tidy. Designer Alistair recommended a full-height pantry, which is equipped with shelving, drawer storage and door-mounted spice racks.
The array of appliances were also to be located in one area of the kitchen, and so the space in between has been designed with wall units to differ from a run of full-height units. Here a undermounted sink has been installed, in addition to a dishwasher, integrated bin-store, and corner storage. This area has also been enhanced with a glass splashback, useful wall unit mounted plug sockets, and undercabinet lighting.
Special Inclusions
As keen cooks an array of appliances to help with kitchen functionality and enjoyment was key.
A selection of premium Neff appliances have been utilised for this project, including two Slide & Hide single ovens, a combination microwave, built-in coffee centre, full-height refrigerator and full-height freezer.
Placed upon the island is a sizeable five-burner Neff gas hob which is where most of the cooking in this household will take place. The hob has been placed on the island so the clients can indulge in their cooking and watch rugby on TV at the same time. Above this area a ceiling mounted extractor has been built to remove any cooking odours.
Project Highlight
Oak internals are a beautiful element of any kitchen and so are the highlight of this project.
The dovetailed drawer boxes best showcase the handcrafted internals in this kitchen, as well as the door-mounted spice racks within the pantry.
The End Result
This project is another that showcases the capabilities of our complete design and installation option.
Designer Alistair has created a clever design that achieves all elements of the project brief and perfectly captures the client’s ambitions for this space. The kitchen itself is a fantastic example of our illustrious in-frame British kitchen option, that has been installed with great care and precision.
If you are seeking to upgrade your kitchen space, get the expertise of our design team who can help with a complete design and project quotation.
Arrange a free design appointment online or in showroom today.
青いトラディショナルスタイルのキッチン (パネルと同色の調理設備、シェーカースタイル扉のキャビネット、茶色い床) の写真
1