トラディショナルスタイルのアイランドキッチン (パネルと同色の調理設備、白いキャビネット) の写真
絞り込み:
資材コスト
並び替え:今日の人気順
写真 1〜20 枚目(全 9,460 枚)
1/5

Kitchen Size: 14 Ft. x 15 1/2 Ft.
Island Size: 98" x 44"
Wood Floor: Stang-Lund Forde 5” walnut hard wax oil finish
Tile Backsplash: Here is a link to the exact tile and color: http://encoreceramics.com/product/silver-crackle-glaze/
•2014 MN ASID Awards: First Place Kitchens
•2013 Minnesota NKBA Awards: First Place Medium Kitchens
•Photography by Andrea Rugg

Large island, white, marble and satin brass finishes are complemented by the luxury vinyl fabric on the counterstools, chairs and banquette cushion. Spills and stains are no worry

Easton, Maryland Traditional Kitchen Design by #JenniferGilmer with a lake view
http://gilmerkitchens.com/
Photography by Bob Narod

ミルウォーキーにある中くらいなトラディショナルスタイルのおしゃれなキッチン (エプロンフロントシンク、落し込みパネル扉のキャビネット、白いキャビネット、グレーの床、大理石カウンター、白いキッチンパネル、セメントタイルのキッチンパネル、パネルと同色の調理設備、磁器タイルの床、マルチカラーのキッチンカウンター) の写真

The kitchen, breakfast room and family room are all open to one another. The kitchen has a large twelve foot island topped with Calacatta marble and features a roll-out kneading table, and room to seat the whole family. The sunlight breakfast room opens onto the patio which has a built-in barbeque, and both bar top seating and a built in bench for outdoor dining. The large family room features a cozy fireplace, TV media, and a large built-in bookcase. The adjoining craft room is separated by a set of pocket french doors; where the kids can be visible from the family room as they do their homework.

Design Excellence Award winning kitchen.
The open kitchen and family room coordinate in colors and performance fabrics; the vertical striped chair backs are echoed in sofa throw pillows. The antique brass chandelier adds warmth and history. The island has a double custom edge countertop providing a unique feature to the island, adding to its importance. The breakfast nook with custom banquette has coordinated performance fabrics. Photography: Lauren Hagerstrom
Photography-LAUREN HAGERSTROM

Beautiful white kitchen with vaulted ceiling and two of the best gold gilded lanterns above the large island. Love the Calacatta marble featured on the countertops and backsplash which keep this kitchen fresh, clean, and updated. Plenty of room to seat three or four at the island. Modern with traditional lines for a transitional look. Additional friends and family can sit at the banquette in the bay window.

John Evans
コロンバスにあるラグジュアリーな巨大なトラディショナルスタイルのおしゃれなキッチン (インセット扉のキャビネット、白いキャビネット、白いキッチンパネル、パネルと同色の調理設備、濃色無垢フローリング、御影石カウンター、石タイルのキッチンパネル) の写真
コロンバスにあるラグジュアリーな巨大なトラディショナルスタイルのおしゃれなキッチン (インセット扉のキャビネット、白いキャビネット、白いキッチンパネル、パネルと同色の調理設備、濃色無垢フローリング、御影石カウンター、石タイルのキッチンパネル) の写真

Warm hardwood floors keep the space grounded. The dark cherry island cabinets compliment the oil-rubbed bronze metal hood and the granite perimeter countertops while simple white subway backsplash tile with a pillowed edge creates a calming backdrop to help complete the look of this well-designed transitional kitchen. The homeowners bright glass accessories add a colorful finishing touch.

Linda Oyama Bryan, photographer
Raised panel, white cabinet kitchen with oversize island, hand hewn ceiling beams, apron front farmhouse sink and calcutta gold countertops. Dark, distressed hardwood floors. Two pendant lights.

Photography by Rob Karosis
ニューヨークにある広いトラディショナルスタイルのおしゃれなキッチン (大理石カウンター、シェーカースタイル扉のキャビネット、白いキャビネット、パネルと同色の調理設備、白いキッチンパネル、石スラブのキッチンパネル、無垢フローリング) の写真
ニューヨークにある広いトラディショナルスタイルのおしゃれなキッチン (大理石カウンター、シェーカースタイル扉のキャビネット、白いキャビネット、パネルと同色の調理設備、白いキッチンパネル、石スラブのキッチンパネル、無垢フローリング) の写真
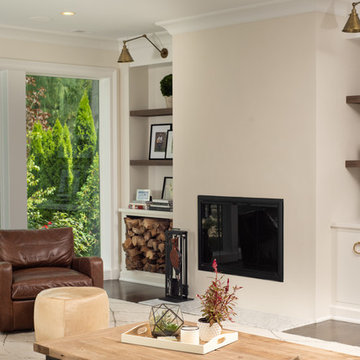
Kitchen with natural wood finishes and a rustic vibe
シカゴにあるお手頃価格の広いトラディショナルスタイルのおしゃれなアイランドキッチン (濃色無垢フローリング、茶色い床、シェーカースタイル扉のキャビネット、白いキャビネット、パネルと同色の調理設備) の写真
シカゴにあるお手頃価格の広いトラディショナルスタイルのおしゃれなアイランドキッチン (濃色無垢フローリング、茶色い床、シェーカースタイル扉のキャビネット、白いキャビネット、パネルと同色の調理設備) の写真
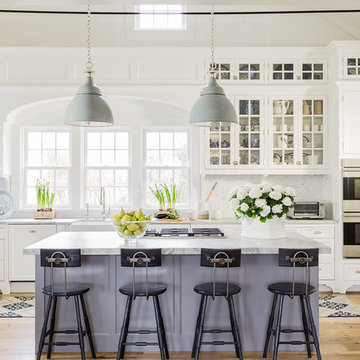
Michael J. Lee Photography
ボストンにあるラグジュアリーな広いトラディショナルスタイルのおしゃれなアイランドキッチン (エプロンフロントシンク、白いキャビネット、珪岩カウンター、白いキッチンパネル、パネルと同色の調理設備、淡色無垢フローリング、ガラス扉のキャビネット) の写真
ボストンにあるラグジュアリーな広いトラディショナルスタイルのおしゃれなアイランドキッチン (エプロンフロントシンク、白いキャビネット、珪岩カウンター、白いキッチンパネル、パネルと同色の調理設備、淡色無垢フローリング、ガラス扉のキャビネット) の写真
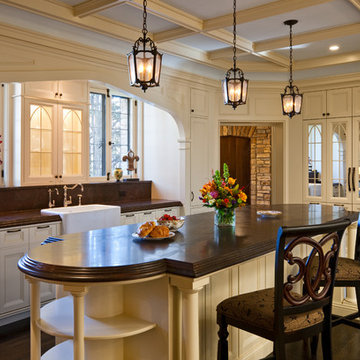
ミネアポリスにある高級な中くらいなトラディショナルスタイルのおしゃれなキッチン (エプロンフロントシンク、落し込みパネル扉のキャビネット、茶色いキッチンパネル、濃色無垢フローリング、白いキャビネット、クオーツストーンカウンター、石スラブのキッチンパネル、パネルと同色の調理設備、茶色い床、茶色いキッチンカウンター) の写真
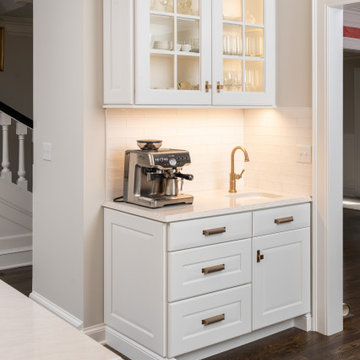
An elegant kitchen made for everyday living with white cabinetry, brass Top Knobs hardware, paneled Sub Zero fridge, 48" Wolf Range, custom hood, Kohler Whitehaven farmhouse sink, Brizo Artesso faucet & pot filler in Luxe Gold. The beautiful backsplash is AlysEdwards Tile in You Don't Snow Me. A beautiful, classic option. The upper cabinets have glass panels with interior lights.
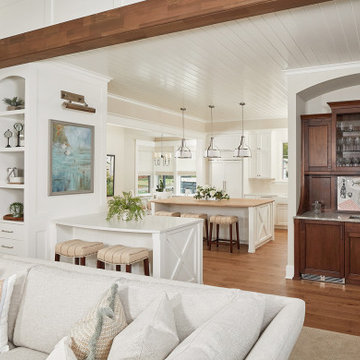
The white kitchen cabinetry was custom built to perfectly fit the space and flow effortlessly into the open living room, complete with cedar beam details on the ceiling. A beautiful, walnut butler’s pantry flanks the kitchen and was built with care to incorporate a special mosaic tile backsplash that was a sentimental piece of history for the homeowners.
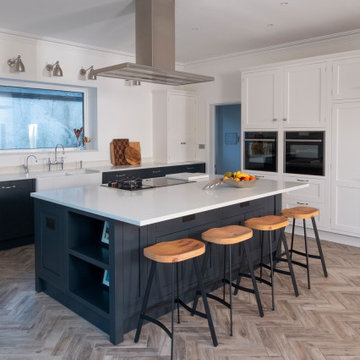
A modern take on a traditional style, this kitchen perfectly combines black,white and copper. A large island offers casual seating, a hob and a domino hob too. Storage is wide and varied, with a Space Tower in the full height double larder, a breakfront larder and top boxes. Featuring separate bar area with copper prep sink and tap.

Hidden outlet behind drawer front for countertop appliances and charging
ニューヨークにある高級な広いトラディショナルスタイルのおしゃれなキッチン (アンダーカウンターシンク、シェーカースタイル扉のキャビネット、白いキャビネット、大理石カウンター、白いキッチンパネル、サブウェイタイルのキッチンパネル、パネルと同色の調理設備、無垢フローリング、茶色い床、白いキッチンカウンター) の写真
ニューヨークにある高級な広いトラディショナルスタイルのおしゃれなキッチン (アンダーカウンターシンク、シェーカースタイル扉のキャビネット、白いキャビネット、大理石カウンター、白いキッチンパネル、サブウェイタイルのキッチンパネル、パネルと同色の調理設備、無垢フローリング、茶色い床、白いキッチンカウンター) の写真
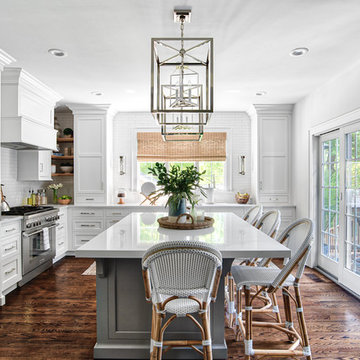
ニューヨークにあるトラディショナルスタイルのおしゃれなキッチン (クオーツストーンカウンター、シェーカースタイル扉のキャビネット、白いキャビネット、白いキッチンパネル、サブウェイタイルのキッチンパネル、パネルと同色の調理設備、濃色無垢フローリング、茶色い床、白いキッチンカウンター) の写真

ダラスにあるトラディショナルスタイルのおしゃれなキッチン (落し込みパネル扉のキャビネット、白いキャビネット、ベージュキッチンパネル、パネルと同色の調理設備、濃色無垢フローリング、茶色い床、白いキッチンカウンター) の写真
トラディショナルスタイルのアイランドキッチン (パネルと同色の調理設備、白いキャビネット) の写真
1