トラディショナルスタイルのII型キッチン (黒い調理設備、クオーツストーンカウンター) の写真
絞り込み:
資材コスト
並び替え:今日の人気順
写真 1〜20 枚目(全 288 枚)
1/5

A large, remodeled kitchen, done in two paint colors: Sea Salt, and Gale. Cabinetry by Yorktowne. Upper doors are recessed panel, lower doors and drawers are flat slab
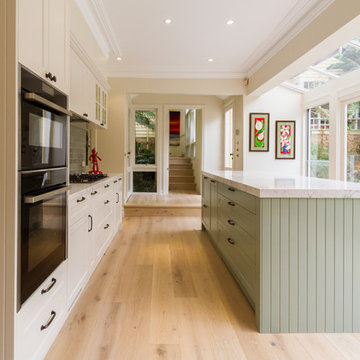
Designer: Michael Simpson; Photographer: Yvonne Menegol
メルボルンにある中くらいなトラディショナルスタイルのおしゃれなキッチン (アンダーカウンターシンク、シェーカースタイル扉のキャビネット、白いキャビネット、クオーツストーンカウンター、緑のキッチンパネル、サブウェイタイルのキッチンパネル、黒い調理設備、淡色無垢フローリング、ベージュの床、白いキッチンカウンター) の写真
メルボルンにある中くらいなトラディショナルスタイルのおしゃれなキッチン (アンダーカウンターシンク、シェーカースタイル扉のキャビネット、白いキャビネット、クオーツストーンカウンター、緑のキッチンパネル、サブウェイタイルのキッチンパネル、黒い調理設備、淡色無垢フローリング、ベージュの床、白いキッチンカウンター) の写真
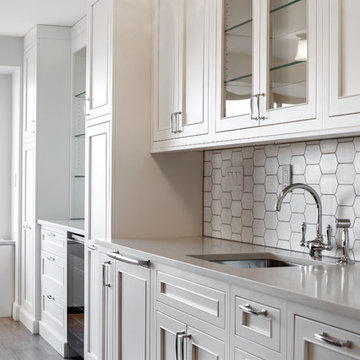
Renovated kitchen "After" photo of a gut renovation of a 1960's apartment on Central Park West, New York
Photo: Elizabeth Dooley
ニューヨークにある高級な小さなトラディショナルスタイルのおしゃれなキッチン (アンダーカウンターシンク、インセット扉のキャビネット、白いキャビネット、クオーツストーンカウンター、白いキッチンパネル、石タイルのキッチンパネル、黒い調理設備、無垢フローリング) の写真
ニューヨークにある高級な小さなトラディショナルスタイルのおしゃれなキッチン (アンダーカウンターシンク、インセット扉のキャビネット、白いキャビネット、クオーツストーンカウンター、白いキッチンパネル、石タイルのキッチンパネル、黒い調理設備、無垢フローリング) の写真
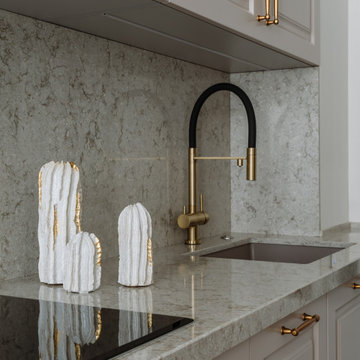
モスクワにあるお手頃価格の小さなトラディショナルスタイルのおしゃれなキッチン (アンダーカウンターシンク、レイズドパネル扉のキャビネット、ベージュのキャビネット、クオーツストーンカウンター、グレーのキッチンパネル、クオーツストーンのキッチンパネル、黒い調理設備、無垢フローリング、アイランドなし、茶色い床、グレーのキッチンカウンター) の写真
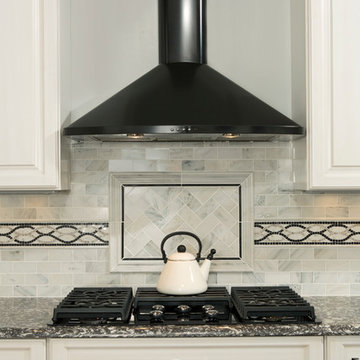
The black and white theme for this remodeled kitchen in Bethesda/Potomac, MD includes a Broan chimney hood, in black, measuring 36” with 400 cfm.
ワシントンD.C.にあるトラディショナルスタイルのおしゃれなキッチン (シングルシンク、白いキャビネット、クオーツストーンカウンター、グレーのキッチンパネル、ガラスタイルのキッチンパネル、黒い調理設備、無垢フローリング、インセット扉のキャビネット) の写真
ワシントンD.C.にあるトラディショナルスタイルのおしゃれなキッチン (シングルシンク、白いキャビネット、クオーツストーンカウンター、グレーのキッチンパネル、ガラスタイルのキッチンパネル、黒い調理設備、無垢フローリング、インセット扉のキャビネット) の写真
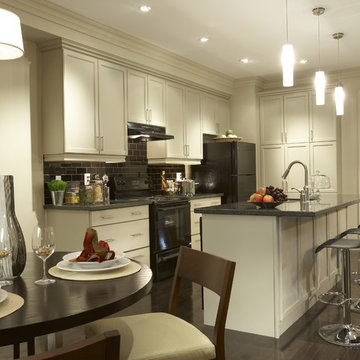
トロントにあるトラディショナルスタイルのおしゃれなキッチン (黒い調理設備、黒いキッチンパネル、サブウェイタイルのキッチンパネル、落し込みパネル扉のキャビネット、白いキャビネット、クオーツストーンカウンター) の写真
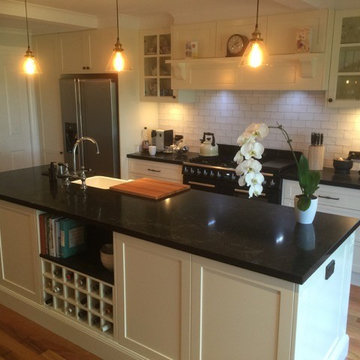
シドニーにあるお手頃価格の中くらいなトラディショナルスタイルのおしゃれなキッチン (エプロンフロントシンク、シェーカースタイル扉のキャビネット、黄色いキャビネット、クオーツストーンカウンター、白いキッチンパネル、サブウェイタイルのキッチンパネル、黒い調理設備、無垢フローリング) の写真

Robin Victor Goetz/RVGP
シンシナティにあるラグジュアリーな広いトラディショナルスタイルのおしゃれなキッチン (エプロンフロントシンク、クオーツストーンカウンター、白いキッチンパネル、石スラブのキッチンパネル、濃色無垢フローリング、白いキャビネット、黒い調理設備、落し込みパネル扉のキャビネット) の写真
シンシナティにあるラグジュアリーな広いトラディショナルスタイルのおしゃれなキッチン (エプロンフロントシンク、クオーツストーンカウンター、白いキッチンパネル、石スラブのキッチンパネル、濃色無垢フローリング、白いキャビネット、黒い調理設備、落し込みパネル扉のキャビネット) の写真
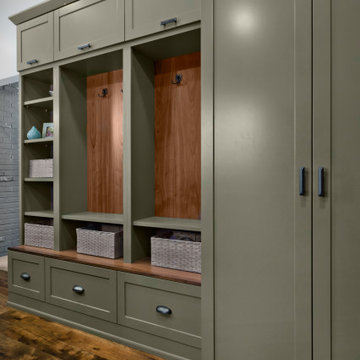
ミネアポリスにあるお手頃価格の中くらいなトラディショナルスタイルのおしゃれなキッチン (アンダーカウンターシンク、シェーカースタイル扉のキャビネット、白いキャビネット、クオーツストーンカウンター、ベージュキッチンパネル、セラミックタイルのキッチンパネル、黒い調理設備、無垢フローリング、茶色い床、白いキッチンカウンター) の写真
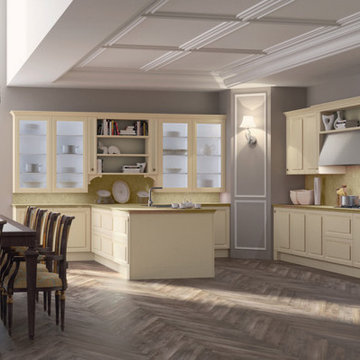
Finish: Lacquered Solid and Veneered Oak in Ivory
Diamante: an expression of freedom to mix antique sensations with modern elements, the fashion of classic styles, and forms and proportions typical of current times.
The lacquered wood door style provides the illusion of a traditional 5-piece frame, but upon closer inspection and interaction, the center panel is raised with recessed edges all around to form a true handle-less door, exclusive to Biefbi.
O.NIX Kitchens & Living is an exclusive dealer and design specialist of Biefbi kitchens for Toronto and Canada.

Comfortable eat-in kitchen with updated black appliances, black granite counters, beige ceramic tile back splash, and beautiful wood cabinets and flooring, open to larger dining area.
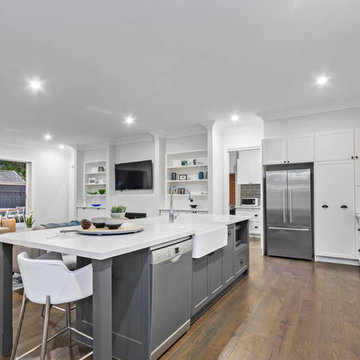
Part of the new zone of the house is the open plan kitchen and living zone with a custom island bench and integrated breakfast bar. Shaker panel joinery and large inset porcelain sink allow for large amounts of storage, and the walk in butlers pantry hides every day appliances and leads through to the mud room, rear entry and garage.
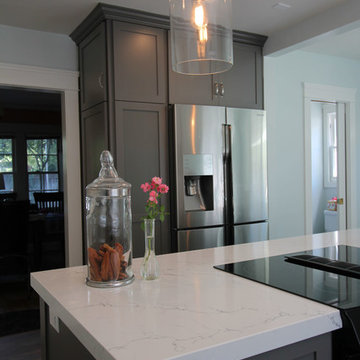
The client desired a kitchen that fit her modern day needs but complimented the historic character of her 1920's home. By using classic inspired finishes such as 3x6 subway and a quartz with a vein appearance of natural marble, the desire for a historic flair but with practical appeal was achieved.
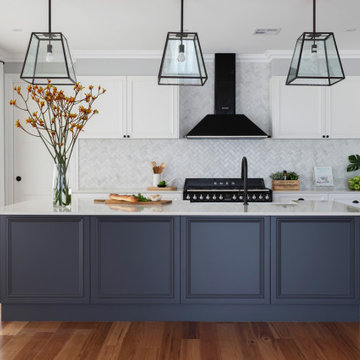
For this knock-down rebuild family home, the interior design aesthetic was Hampton’s style in the city. The brief for this home was traditional with a touch of modern. Effortlessly elegant and very detailed with a warm and welcoming vibe. Built by R.E.P Building. Photography by Hcreations.
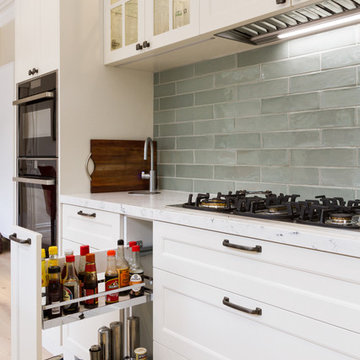
Designer: Michael Simpson; Photographer: Yvonne Menegol
メルボルンにある中くらいなトラディショナルスタイルのおしゃれなキッチン (アンダーカウンターシンク、シェーカースタイル扉のキャビネット、白いキャビネット、クオーツストーンカウンター、緑のキッチンパネル、サブウェイタイルのキッチンパネル、黒い調理設備、淡色無垢フローリング、ベージュの床、白いキッチンカウンター) の写真
メルボルンにある中くらいなトラディショナルスタイルのおしゃれなキッチン (アンダーカウンターシンク、シェーカースタイル扉のキャビネット、白いキャビネット、クオーツストーンカウンター、緑のキッチンパネル、サブウェイタイルのキッチンパネル、黒い調理設備、淡色無垢フローリング、ベージュの床、白いキッチンカウンター) の写真
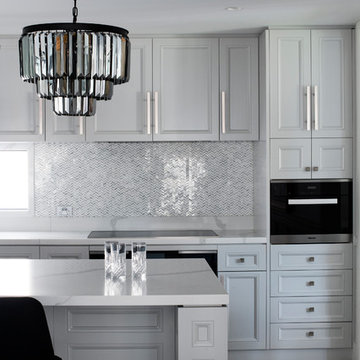
The kitchen may be the workhorse of the home, but that doesn’t mean it can’t be glamorous! Crisp neutrals on the cabinetry, benches and walls allow the three-tier chandelier to pop in this entertainer’s haven.
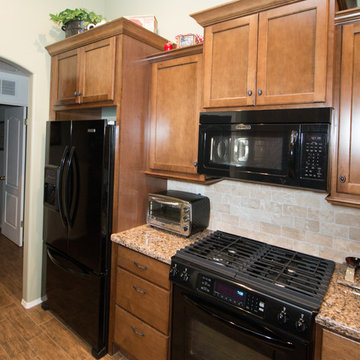
KraftMaid maple cabinetry with Cognac stain, Cambria Canterbury quartz with waterfall edge, Durango Cream subway tile backsplash, KitchenAid black appliances, Anthico Pecan wood plank tile, Kohler Langlade sink with Bellera oil rubbed bronze faucet.
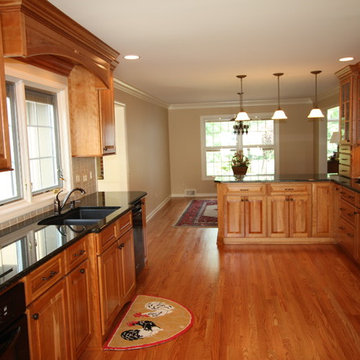
Comfortable eat-in kitchen with updated black appliances, black granite counters, beige ceramic tile back splash, and beautiful wood cabinets and flooring, open to larger dining area.
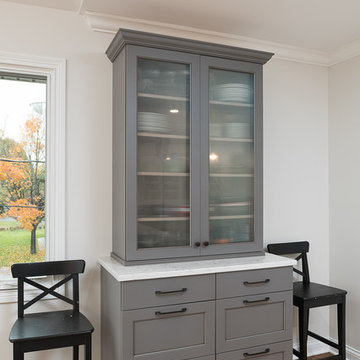
他の地域にある広いトラディショナルスタイルのおしゃれなキッチン (アンダーカウンターシンク、シェーカースタイル扉のキャビネット、グレーのキャビネット、クオーツストーンカウンター、白いキッチンパネル、サブウェイタイルのキッチンパネル、黒い調理設備、無垢フローリング、茶色い床、白いキッチンカウンター) の写真
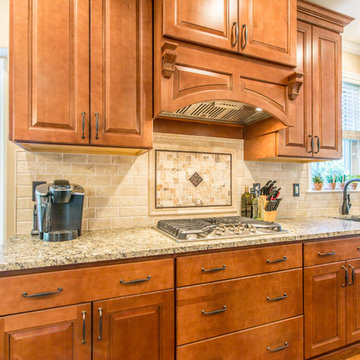
Visit Our State Of The Art Showrooms!
New Fairfax Location:
3891 Pickett Road #001
Fairfax, VA 22031
Leesburg Location:
12 Sycolin Rd SE,
Leesburg, VA 20175
Renee Alexander Photography
トラディショナルスタイルのII型キッチン (黒い調理設備、クオーツストーンカウンター) の写真
1