トラディショナルスタイルのキッチン (黒い調理設備、フラットパネル扉のキャビネット、落し込みパネル扉のキャビネット、コンクリートカウンター、タイルカウンター、木材カウンター、レンガの床、淡色無垢フローリング、無垢フローリング、クッションフロア) の写真
絞り込み:
資材コスト
並び替え:今日の人気順
写真 1〜20 枚目(全 63 枚)
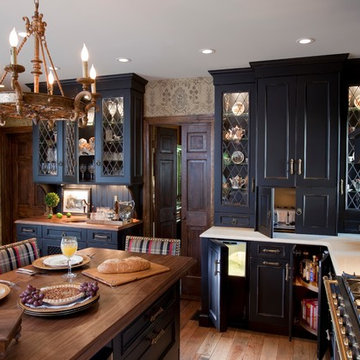
kitchendesigns.com
Designed by Mario Mulea at Kitchen Designs by Ken Kelly, Inc.
Cabinetry: Brookhaven by Wood Mode
ニューヨークにある広いトラディショナルスタイルのおしゃれなキッチン (落し込みパネル扉のキャビネット、黒いキャビネット、木材カウンター、黒い調理設備、無垢フローリング、ベージュキッチンパネル) の写真
ニューヨークにある広いトラディショナルスタイルのおしゃれなキッチン (落し込みパネル扉のキャビネット、黒いキャビネット、木材カウンター、黒い調理設備、無垢フローリング、ベージュキッチンパネル) の写真

Wood-Mode Custom Cabinetry provides an opportunity to transform any kitchen space into a clever storage idea.
ヒューストンにある高級な小さなトラディショナルスタイルのおしゃれなキッチン (アンダーカウンターシンク、落し込みパネル扉のキャビネット、グレーのキャビネット、木材カウンター、グレーのキッチンパネル、ガラスタイルのキッチンパネル、黒い調理設備、クッションフロア) の写真
ヒューストンにある高級な小さなトラディショナルスタイルのおしゃれなキッチン (アンダーカウンターシンク、落し込みパネル扉のキャビネット、グレーのキャビネット、木材カウンター、グレーのキッチンパネル、ガラスタイルのキッチンパネル、黒い調理設備、クッションフロア) の写真
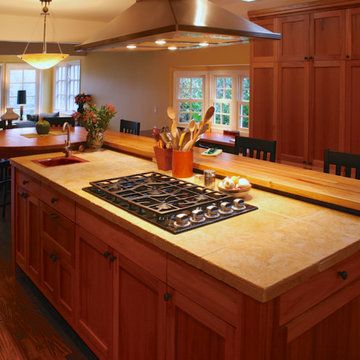
The main kitchen work space. Cabinet made from sustainably grown and harvested Lyptus wood.
Erich Karp
ポートランドにある高級な中くらいなトラディショナルスタイルのおしゃれなキッチン (フラットパネル扉のキャビネット、中間色木目調キャビネット、木材カウンター、黒い調理設備、無垢フローリング) の写真
ポートランドにある高級な中くらいなトラディショナルスタイルのおしゃれなキッチン (フラットパネル扉のキャビネット、中間色木目調キャビネット、木材カウンター、黒い調理設備、無垢フローリング) の写真
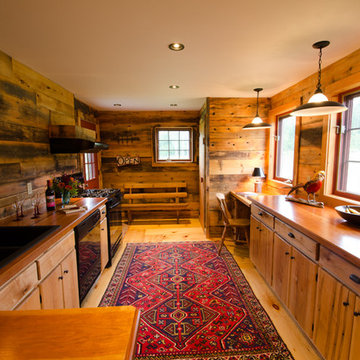
Carolyn L. Bates Photography
wwww.carolynbates.com
バーリントンにあるトラディショナルスタイルのおしゃれなキッチン (フラットパネル扉のキャビネット、中間色木目調キャビネット、木材カウンター、ベージュキッチンパネル、黒い調理設備、淡色無垢フローリング、アイランドなし) の写真
バーリントンにあるトラディショナルスタイルのおしゃれなキッチン (フラットパネル扉のキャビネット、中間色木目調キャビネット、木材カウンター、ベージュキッチンパネル、黒い調理設備、淡色無垢フローリング、アイランドなし) の写真
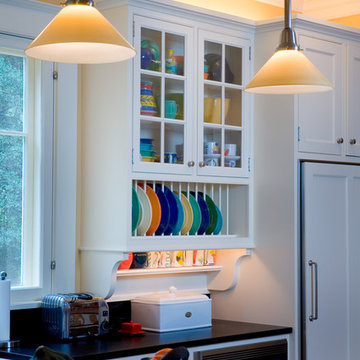
Open kitchen shelving to display colorful dishware.
サンフランシスコにある巨大なトラディショナルスタイルのおしゃれなキッチン (アンダーカウンターシンク、落し込みパネル扉のキャビネット、白いキャビネット、木材カウンター、白いキッチンパネル、サブウェイタイルのキッチンパネル、黒い調理設備、無垢フローリング) の写真
サンフランシスコにある巨大なトラディショナルスタイルのおしゃれなキッチン (アンダーカウンターシンク、落し込みパネル扉のキャビネット、白いキャビネット、木材カウンター、白いキッチンパネル、サブウェイタイルのキッチンパネル、黒い調理設備、無垢フローリング) の写真
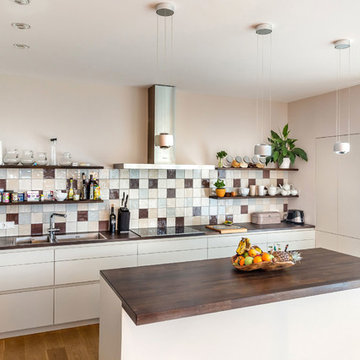
ベルリンにある小さなトラディショナルスタイルのおしゃれなキッチン (ドロップインシンク、フラットパネル扉のキャビネット、白いキャビネット、木材カウンター、マルチカラーのキッチンパネル、セラミックタイルのキッチンパネル、黒い調理設備、無垢フローリング、茶色い床、茶色いキッチンカウンター) の写真
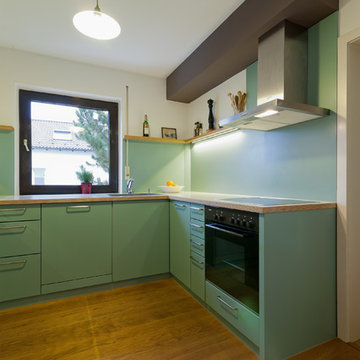
Küche mit Schleiflackfronten und Multiplex-Arbeitsplatte
Auf die wasserfeste Multiplex-Arbeitsplatte wurde ein HPL-Schichtstoff aufgebracht.
Die Organisation der notwendigen Gewerke für die Neugestaltung der Küche erfolgte aus unserer Hand. Wir organisieren für Sie Installateure, Elektriker, Bodenleger und Maler, falls erforderlich.
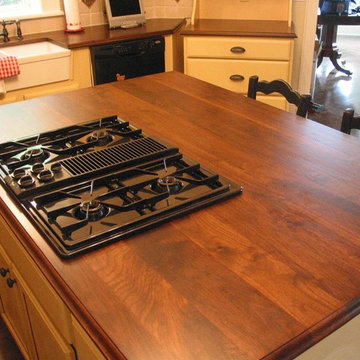
Doug Hamilton Photography
オーランドにある高級な中くらいなトラディショナルスタイルのおしゃれなキッチン (エプロンフロントシンク、落し込みパネル扉のキャビネット、白いキャビネット、木材カウンター、ベージュキッチンパネル、セラミックタイルのキッチンパネル、黒い調理設備、無垢フローリング) の写真
オーランドにある高級な中くらいなトラディショナルスタイルのおしゃれなキッチン (エプロンフロントシンク、落し込みパネル扉のキャビネット、白いキャビネット、木材カウンター、ベージュキッチンパネル、セラミックタイルのキッチンパネル、黒い調理設備、無垢フローリング) の写真
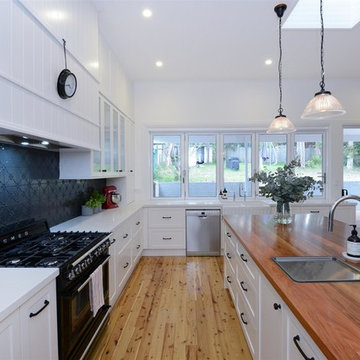
This beautiful country style kitchen, dining and living space allows for all the perks of modern living while maintaining a warm country feel. This neat and stylish great room design also features characterful hardwood floors for added twist! This renovation is simple and welcoming, filled with natural light and boasts a seamless indoor-outdoor entertaining set up. All perfectly pieced together by our team at Smith & Sons Renovations & Extensions Hornsby.
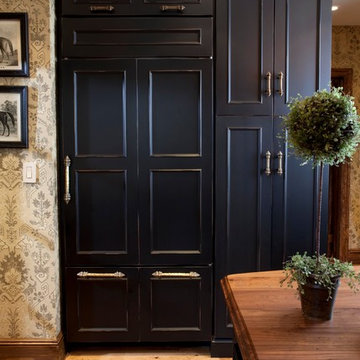
kitchendesigns.com
Designed by Mario Mulea at Kitchen Designs by Ken Kelly, Inc.
Cabinetry: Brookhaven by Wood Mode
ニューヨークにある広いトラディショナルスタイルのおしゃれなキッチン (落し込みパネル扉のキャビネット、黒いキャビネット、木材カウンター、黒い調理設備、無垢フローリング、ベージュキッチンパネル) の写真
ニューヨークにある広いトラディショナルスタイルのおしゃれなキッチン (落し込みパネル扉のキャビネット、黒いキャビネット、木材カウンター、黒い調理設備、無垢フローリング、ベージュキッチンパネル) の写真
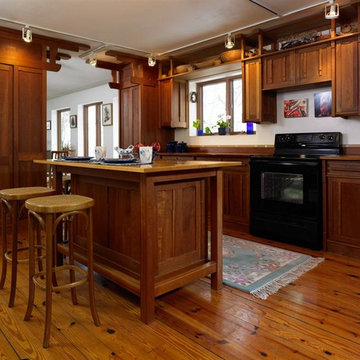
Tom Watson Photography
ニューヨークにある中くらいなトラディショナルスタイルのおしゃれなキッチン (落し込みパネル扉のキャビネット、中間色木目調キャビネット、木材カウンター、黒い調理設備、無垢フローリング) の写真
ニューヨークにある中くらいなトラディショナルスタイルのおしゃれなキッチン (落し込みパネル扉のキャビネット、中間色木目調キャビネット、木材カウンター、黒い調理設備、無垢フローリング) の写真
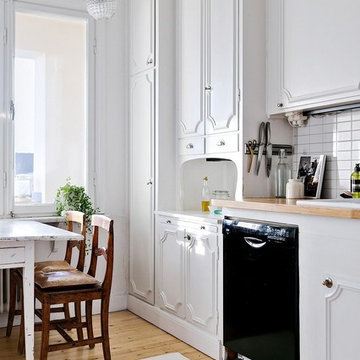
Foto: Gustav Aldin SE360
ストックホルムにあるお手頃価格の中くらいなトラディショナルスタイルのおしゃれなキッチン (落し込みパネル扉のキャビネット、白いキャビネット、木材カウンター、白いキッチンパネル、黒い調理設備、無垢フローリング、アイランドなし) の写真
ストックホルムにあるお手頃価格の中くらいなトラディショナルスタイルのおしゃれなキッチン (落し込みパネル扉のキャビネット、白いキャビネット、木材カウンター、白いキッチンパネル、黒い調理設備、無垢フローリング、アイランドなし) の写真
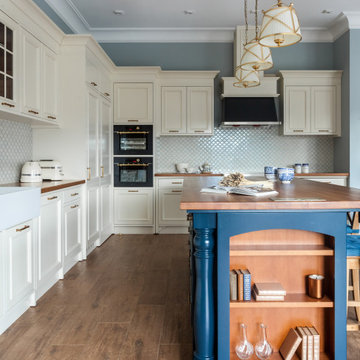
他の地域にあるトラディショナルスタイルのおしゃれなキッチン (エプロンフロントシンク、落し込みパネル扉のキャビネット、白いキャビネット、木材カウンター、白いキッチンパネル、モザイクタイルのキッチンパネル、黒い調理設備、無垢フローリング、茶色い床、茶色いキッチンカウンター) の写真
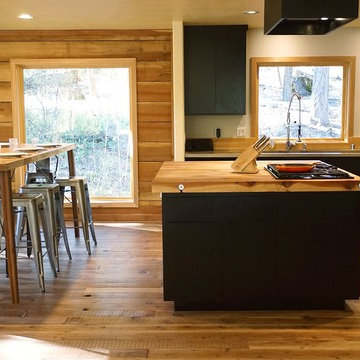
サンフランシスコにある広いトラディショナルスタイルのおしゃれなキッチン (アンダーカウンターシンク、フラットパネル扉のキャビネット、黒いキャビネット、木材カウンター、木材のキッチンパネル、黒い調理設備、無垢フローリング、茶色い床) の写真
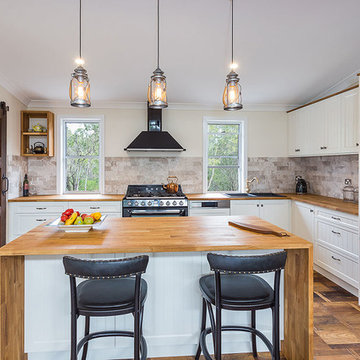
ブリスベンにある小さなトラディショナルスタイルのおしゃれなキッチン (ダブルシンク、落し込みパネル扉のキャビネット、白いキャビネット、木材カウンター、茶色いキッチンパネル、黒い調理設備、無垢フローリング、茶色い床) の写真
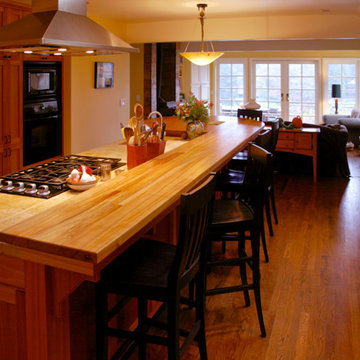
View of the 12' long canary wood bar at the kitchen island.
Erich Karp
ポートランドにあるラグジュアリーな中くらいなトラディショナルスタイルのおしゃれなキッチン (フラットパネル扉のキャビネット、中間色木目調キャビネット、木材カウンター、黒い調理設備、無垢フローリング) の写真
ポートランドにあるラグジュアリーな中くらいなトラディショナルスタイルのおしゃれなキッチン (フラットパネル扉のキャビネット、中間色木目調キャビネット、木材カウンター、黒い調理設備、無垢フローリング) の写真
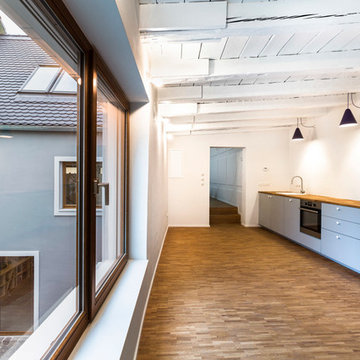
©bertramboelkow.com
ライプツィヒにある中くらいなトラディショナルスタイルのおしゃれなキッチン (ドロップインシンク、フラットパネル扉のキャビネット、青いキャビネット、木材カウンター、白いキッチンパネル、黒い調理設備、無垢フローリング、アイランドなし) の写真
ライプツィヒにある中くらいなトラディショナルスタイルのおしゃれなキッチン (ドロップインシンク、フラットパネル扉のキャビネット、青いキャビネット、木材カウンター、白いキッチンパネル、黒い調理設備、無垢フローリング、アイランドなし) の写真
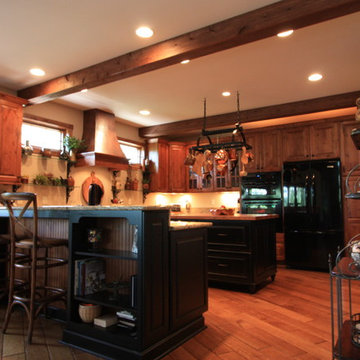
ミルウォーキーにある高級な中くらいなトラディショナルスタイルのおしゃれなキッチン (エプロンフロントシンク、落し込みパネル扉のキャビネット、ヴィンテージ仕上げキャビネット、木材カウンター、ベージュキッチンパネル、石スラブのキッチンパネル、黒い調理設備、淡色無垢フローリング) の写真
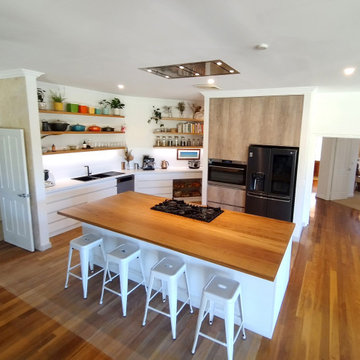
Creating this light, open inviting kitchen required a complete overhaul of the dark and enclosed feeling original space. we removed walls, bulkheads, added new walls to achieve an open area which nonetheless has a large walk-in pantry behind the oven/fridge. Beth likes Bali style interiors which we took as a cue for the colour/material/ finish choices. Solid tasmanian timber island bench top and floating shelving, sealed in Kunos from Livos gives a warm honey stain finish which is completely plant based. Chalk finish boards coupled with absolute matt cabinetry complements well. We also organised new floors where required (note the colour difference) which since has been all sanded back and "invisible" finished. to keep the vista unencumbered we also installed a recessed cassette range hood
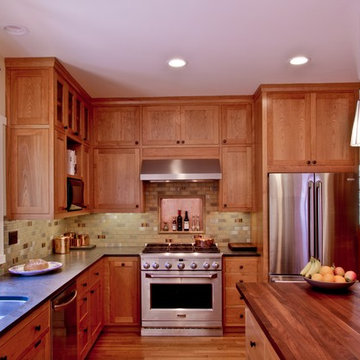
Kitchen remodel improved traffic flow and usability of cooking and dining areas, and updated appliances. Formerly a small bedroom and maid's quarters, the new location of the kitchen greatly improved indoor/outdoor to an outdoor patio.
トラディショナルスタイルのキッチン (黒い調理設備、フラットパネル扉のキャビネット、落し込みパネル扉のキャビネット、コンクリートカウンター、タイルカウンター、木材カウンター、レンガの床、淡色無垢フローリング、無垢フローリング、クッションフロア) の写真
1