黒いトラディショナルスタイルのキッチン (黒い調理設備、パネルと同色の調理設備) の写真
絞り込み:
資材コスト
並び替え:今日の人気順
写真 1〜20 枚目(全 1,515 枚)
1/5

ミルウォーキーにある中くらいなトラディショナルスタイルのおしゃれなキッチン (エプロンフロントシンク、落し込みパネル扉のキャビネット、白いキャビネット、グレーの床、大理石カウンター、白いキッチンパネル、セメントタイルのキッチンパネル、パネルと同色の調理設備、磁器タイルの床、マルチカラーのキッチンカウンター) の写真

Moody black cabinets and warm white walls create a rich backdrop for family heirlooms and functional pieces displayed on an open shelf and antique brass hanging rail.

サンフランシスコにあるラグジュアリーな巨大なトラディショナルスタイルのおしゃれなキッチン (エプロンフロントシンク、インセット扉のキャビネット、白いキャビネット、大理石カウンター、マルチカラーのキッチンパネル、セメントタイルのキッチンパネル、パネルと同色の調理設備、無垢フローリング、茶色い床、出窓) の写真

Traditional white marble New England kitchen with walnut wood island and bronze fixtures for added warmth. Photo: Michael J Lee Photography
ボストンにあるトラディショナルスタイルのおしゃれなアイランドキッチン (アンダーカウンターシンク、シェーカースタイル扉のキャビネット、白いキャビネット、白いキッチンパネル、大理石のキッチンパネル、パネルと同色の調理設備、濃色無垢フローリング、茶色い床、木材カウンター) の写真
ボストンにあるトラディショナルスタイルのおしゃれなアイランドキッチン (アンダーカウンターシンク、シェーカースタイル扉のキャビネット、白いキャビネット、白いキッチンパネル、大理石のキッチンパネル、パネルと同色の調理設備、濃色無垢フローリング、茶色い床、木材カウンター) の写真

All Interior selections/finishes by Monique Varsames
Furniture staged by Stage to Show
Photos by Frank Ambrosiono
ニューヨークにあるラグジュアリーな巨大なトラディショナルスタイルのおしゃれなキッチン (白いキャビネット、大理石カウンター、パネルと同色の調理設備、アンダーカウンターシンク、濃色無垢フローリング、落し込みパネル扉のキャビネット) の写真
ニューヨークにあるラグジュアリーな巨大なトラディショナルスタイルのおしゃれなキッチン (白いキャビネット、大理石カウンター、パネルと同色の調理設備、アンダーカウンターシンク、濃色無垢フローリング、落し込みパネル扉のキャビネット) の写真

The serving bar is away from the cooking area so people using it won't get in the way of other people (who may be cooking). It combines wine storage and a coffee/expresso maker. Where the kitchen cabinets are white, these are dark as an accent to the kitchen...
John Barton

kitchendesigns.com
Designed by Mario Mulea at Kitchen Designs by Ken Kelly, Inc.
Cabinetry: Brookhaven by Wood Mode
ニューヨークにある広いトラディショナルスタイルのおしゃれなキッチン (落し込みパネル扉のキャビネット、黒いキャビネット、ベージュキッチンパネル、黒い調理設備、無垢フローリング) の写真
ニューヨークにある広いトラディショナルスタイルのおしゃれなキッチン (落し込みパネル扉のキャビネット、黒いキャビネット、ベージュキッチンパネル、黒い調理設備、無垢フローリング) の写真
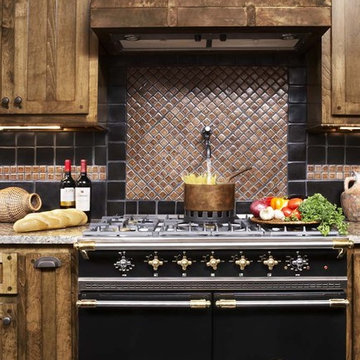
Craftsman design components can be seen in the custom lighting, interior stained glass windows, and custom millwork throughout the Cassidy private residence at Lake Keowee. Copper elements are incorporated in various parts of the home: the farmhouse sink and the hood above the hand-made LaCanche enamel range in the kitchen; the custom bar countertop and backsplash; the gorgeous copper tub in the master bath.
Materials of Note:
Lacanche range, interior leaded glass windows, copper bathtub, mission style architectural features, cork and hardwood flooring, copper ceiling in wine room, custom iron stair rail, granite and travertine counters, custom tile design.
Rachael Boling Photography
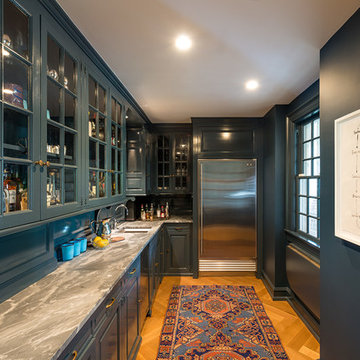
Photographer, Morgan Sheff
ミネアポリスにあるラグジュアリーな広いトラディショナルスタイルのおしゃれなキッチン (アンダーカウンターシンク、レイズドパネル扉のキャビネット、青いキャビネット、大理石カウンター、白いキッチンパネル、石タイルのキッチンパネル、パネルと同色の調理設備、淡色無垢フローリング) の写真
ミネアポリスにあるラグジュアリーな広いトラディショナルスタイルのおしゃれなキッチン (アンダーカウンターシンク、レイズドパネル扉のキャビネット、青いキャビネット、大理石カウンター、白いキッチンパネル、石タイルのキッチンパネル、パネルと同色の調理設備、淡色無垢フローリング) の写真
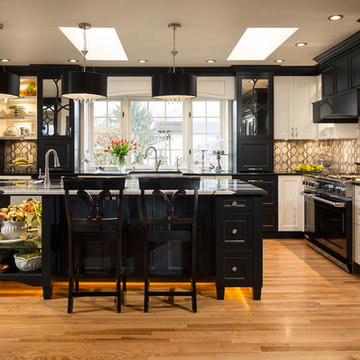
Black and white kitchen with lighting and unique motif backsplash. Concealed beverage station drawers.
バンクーバーにあるトラディショナルスタイルのおしゃれなキッチン (黒い調理設備、レイズドパネル扉のキャビネット、黒いキャビネット、無垢フローリング) の写真
バンクーバーにあるトラディショナルスタイルのおしゃれなキッチン (黒い調理設備、レイズドパネル扉のキャビネット、黒いキャビネット、無垢フローリング) の写真
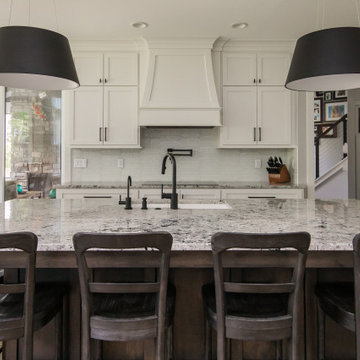
Uniquely situated on a double lot high above the river, this home stands proudly amongst the wooded backdrop. The homeowner's decision for the two-toned siding with dark stained cedar beams fits well with the natural setting. Tour this 2,000 sq ft open plan home with unique spaces above the garage and in the daylight basement.

GENEVA CABINET COMPANY, LLC., Lake Geneva, WI., -We say “oui” to French Country style in a home reminiscent of a French Country Chateau. The flawless kitchen features Plato Woodwork Premier Custom Cabinetry with a Dove White Newport style door and Walnut island. Difiniti Quartz countertops present in Viarreggio with hardware in a warm gold patina finish.
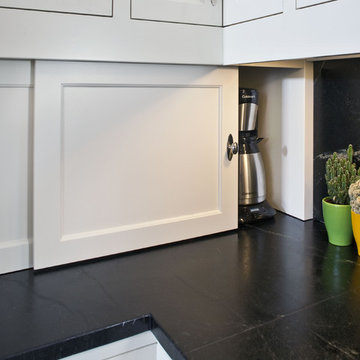
2011 NKBA MN | 2nd Place Large Kitchen
Matt Schmitt Photography
ミネアポリスにある広いトラディショナルスタイルのおしゃれなキッチン (落し込みパネル扉のキャビネット、白いキャビネット、ソープストーンカウンター、黒いキッチンパネル、石スラブのキッチンパネル、黒い調理設備、濃色無垢フローリング) の写真
ミネアポリスにある広いトラディショナルスタイルのおしゃれなキッチン (落し込みパネル扉のキャビネット、白いキャビネット、ソープストーンカウンター、黒いキッチンパネル、石スラブのキッチンパネル、黒い調理設備、濃色無垢フローリング) の写真

ニューヨークにある広いトラディショナルスタイルのおしゃれなキッチン (エプロンフロントシンク、白いキャビネット、珪岩カウンター、グレーのキッチンパネル、サブウェイタイルのキッチンパネル、パネルと同色の調理設備、濃色無垢フローリング、シェーカースタイル扉のキャビネット) の写真
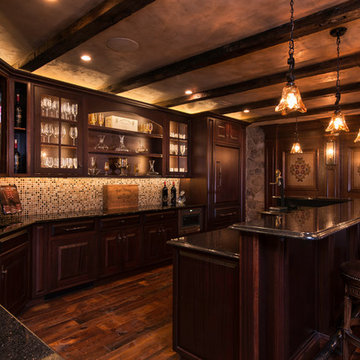
Mary Parker Architectural Photography
ワシントンD.C.にある広いトラディショナルスタイルのおしゃれなキッチン (ダブルシンク、ガラス扉のキャビネット、濃色木目調キャビネット、モザイクタイルのキッチンパネル、パネルと同色の調理設備、濃色無垢フローリング、マルチカラーのキッチンパネル、茶色い床) の写真
ワシントンD.C.にある広いトラディショナルスタイルのおしゃれなキッチン (ダブルシンク、ガラス扉のキャビネット、濃色木目調キャビネット、モザイクタイルのキッチンパネル、パネルと同色の調理設備、濃色無垢フローリング、マルチカラーのキッチンパネル、茶色い床) の写真
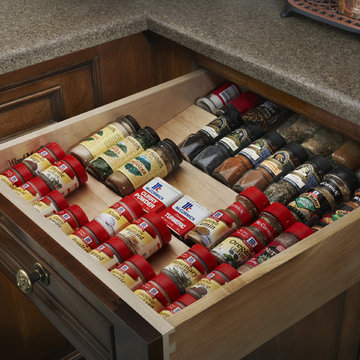
Custom spice drawer. All cabinets are Wood-Mode 42 (inset series) featuring the Georgetown Raised door style on Maple with the Antique Leather finish and light distressing package.
Promotional pictures by Wood-Mode, all rights reserved

This family compound is located on acerage in the Midwest United States. The pool house featured here has many kitchens and bars, ladies and gentlemen locker rooms, on site laundry facility and entertaining areas.
Matt Kocourek Photography
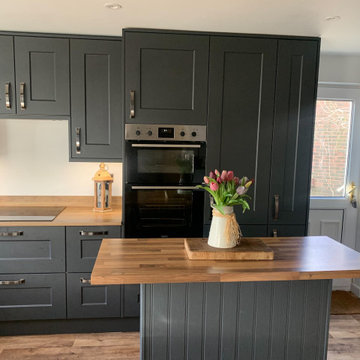
This traditional kitchen in Maidenbower is both stunning and functional - perfect for cooking and entertaining.
For this kitchen transformation, the Welford range was used, known for its timeless design. The cabinetry is painted matte black, making the space look cosier and more inviting, while the silver coloured metal handles add a subtle touch of elegance.
The Laminate worktops offer a sturdy space that’s easy to maintain and come in a beautiful wood finish, adding a lot of warmth to the space while providing some contrast to the dark coloured cabinetry. An island, also with a Laminate surface, was built in the centre of the kitchen as an additional workspace, creating a seamless flow in the room.
This kitchen features state-of-the-art appliances and plenty of closed storage for effortless organisation, ensuring that the whole space is functional.
Are you inspired by this beautiful kitchen transformation? Let us help you design and create a kitchen that perfectly suits your needs and matches your personal style. Visit our website for more designs, and get in touch with us to get started.
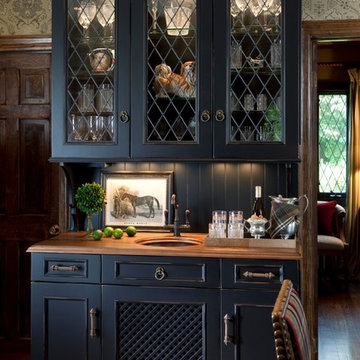
kitchendesigns.com
Designed by Mario Mulea at Kitchen Designs by Ken Kelly, Inc.
Cabinetry: Brookhaven by Wood Mode
ニューヨークにある広いトラディショナルスタイルのおしゃれなキッチン (落し込みパネル扉のキャビネット、黒いキャビネット、木材カウンター、黒い調理設備、無垢フローリング、ベージュキッチンパネル) の写真
ニューヨークにある広いトラディショナルスタイルのおしゃれなキッチン (落し込みパネル扉のキャビネット、黒いキャビネット、木材カウンター、黒い調理設備、無垢フローリング、ベージュキッチンパネル) の写真
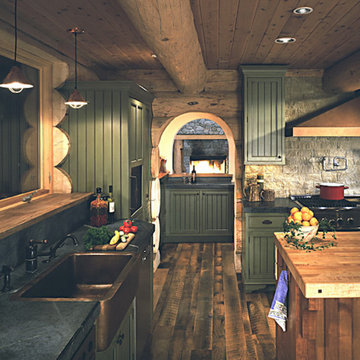
デンバーにある中くらいなトラディショナルスタイルのおしゃれなキッチン (シングルシンク、インセット扉のキャビネット、緑のキャビネット、木材カウンター、ベージュキッチンパネル、黒い調理設備、濃色無垢フローリング) の写真
黒いトラディショナルスタイルのキッチン (黒い調理設備、パネルと同色の調理設備) の写真
1