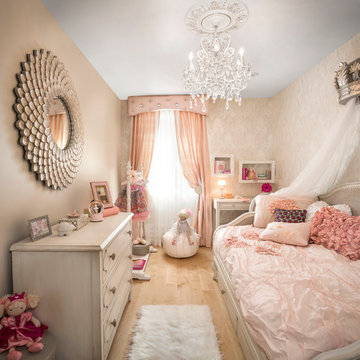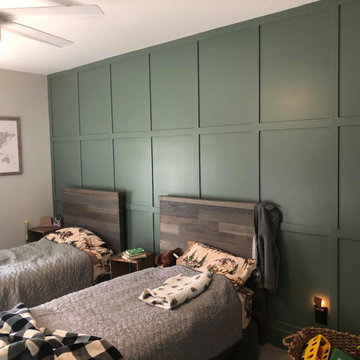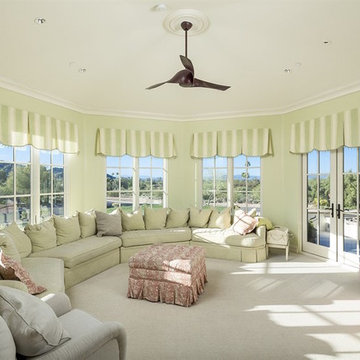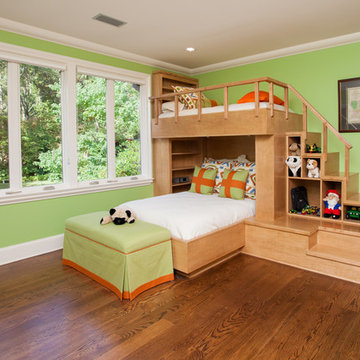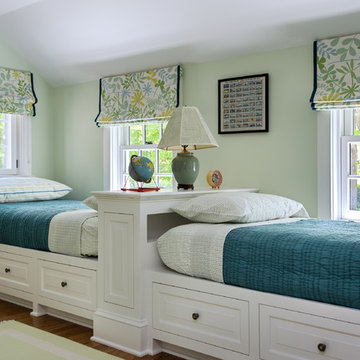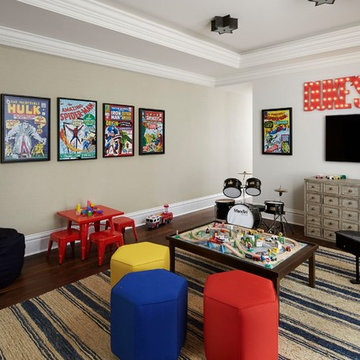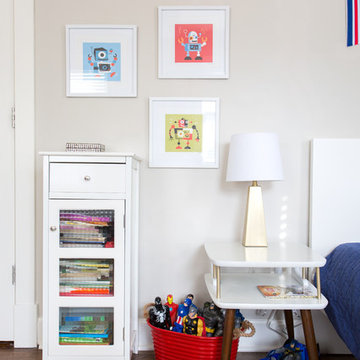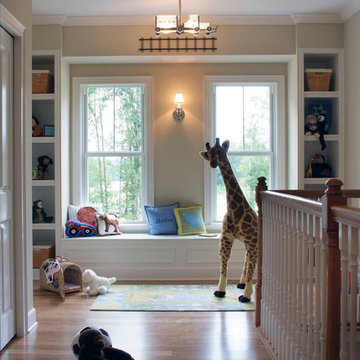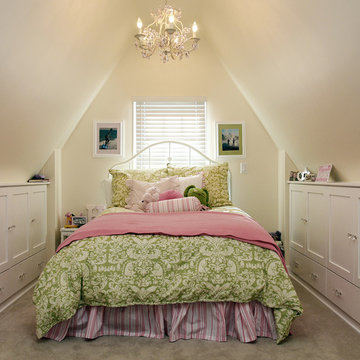子供部屋
絞り込み:
資材コスト
並び替え:今日の人気順
写真 1〜20 枚目(全 1,515 枚)
1/4
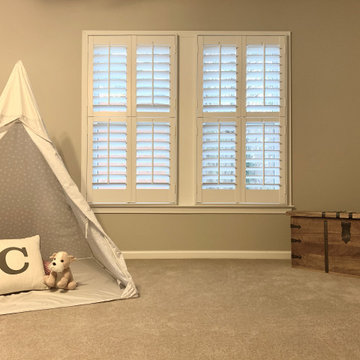
Custom Hardwood Plantation Shutters with 3.5" Louvers | Designed by Acadia Shutters Consultant, Jamie Adamson
アトランタにある巨大なトラディショナルスタイルのおしゃれな子供部屋 (ベージュの壁、カーペット敷き、ベージュの床) の写真
アトランタにある巨大なトラディショナルスタイルのおしゃれな子供部屋 (ベージュの壁、カーペット敷き、ベージュの床) の写真
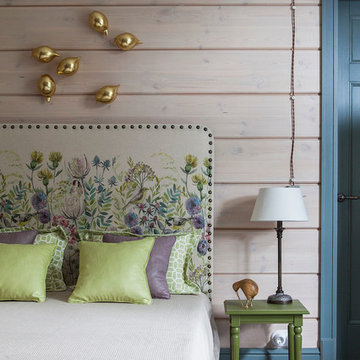
декоратор Короткина Оксана
фотограф Юрий Гришко
モスクワにあるトラディショナルスタイルのおしゃれな子供部屋 (ベージュの壁、濃色無垢フローリング) の写真
モスクワにあるトラディショナルスタイルのおしゃれな子供部屋 (ベージュの壁、濃色無垢フローリング) の写真
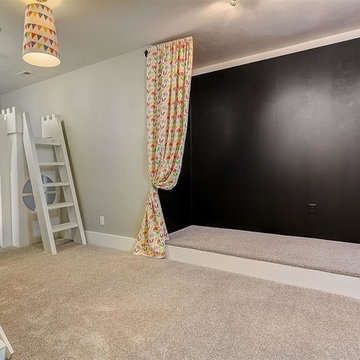
Doug Petersen Photography
ボイシにあるラグジュアリーな巨大なトラディショナルスタイルのおしゃれな子供部屋 (ベージュの壁、カーペット敷き、児童向け) の写真
ボイシにあるラグジュアリーな巨大なトラディショナルスタイルのおしゃれな子供部屋 (ベージュの壁、カーペット敷き、児童向け) の写真
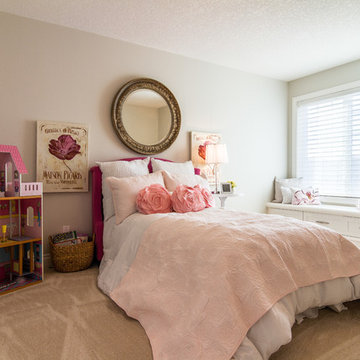
S. Darren Wonder Productions / Lifestyle Homes
カルガリーにある中くらいなトラディショナルスタイルのおしゃれな子供部屋 (ベージュの壁、カーペット敷き、児童向け) の写真
カルガリーにある中くらいなトラディショナルスタイルのおしゃれな子供部屋 (ベージュの壁、カーペット敷き、児童向け) の写真
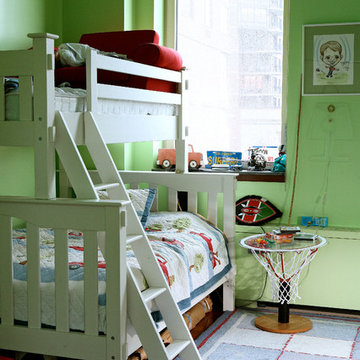
Residential
New York City, NY
Duplex Penthouse
Modern child's room with Colorful walls
Photography: Costa Picadas, Paris Kostopoulos
ニューヨークにあるトラディショナルスタイルのおしゃれな子供部屋 (緑の壁、無垢フローリング、児童向け、二段ベッド) の写真
ニューヨークにあるトラディショナルスタイルのおしゃれな子供部屋 (緑の壁、無垢フローリング、児童向け、二段ベッド) の写真

デンバーにあるトラディショナルスタイルのおしゃれな子供部屋 (濃色無垢フローリング、児童向け、茶色い床、ベージュの壁、二段ベッド) の写真

This Cape Cod inspired custom home includes 5,500 square feet of large open living space, 5 bedrooms, 5 bathrooms, working spaces for the adults and kids, a lower level guest suite, ample storage space, and unique custom craftsmanship and design elements characteristically fashioned into all Schrader homes. Detailed finishes including unique granite countertops, natural stone, cape code inspired tiles & 7 inch trim boards, splashes of color, and a mixture of Knotty Alder & Soft Maple cabinetry adorn this comfortable, family friendly home.
Some of the design elements in this home include a master suite with gas fireplace, master bath, large walk in closet, and balcony overlooking the pool. In addition, the upper level of the home features a secret passageway between kid’s bedrooms, upstairs washer & dryer, built in cabinetry, and a 700+ square foot bonus room above the garage.
Main level features include a large open kitchen with granite countertops with honed finishes, dining room with wainscoted walls, Butler's pantry, a “dog room” complete w/dog wash station, home office, and kids study room.
The large lower level includes a Mother-in-law suite with private bath, kitchen/wet bar, 400 Square foot masterfully finished home theatre with old time charm & built in couch, and a lower level garage exiting to the back yard with ample space for pool supplies and yard equipment.
This MN Greenpath Certified home includes a geothermal heating & cooling system, spray foam insulation, and in-floor radiant heat, all incorporated to significantly reduce utility costs. Additionally, reclaimed wood from trees removed from the lot, were used to produce the maple flooring throughout the home and to build the cherry breakfast nook table. Woodwork reclaimed by Wood From the Hood
Photos - Dean Reidel
Interior Designer - Miranda Brouwer
Staging - Stage by Design
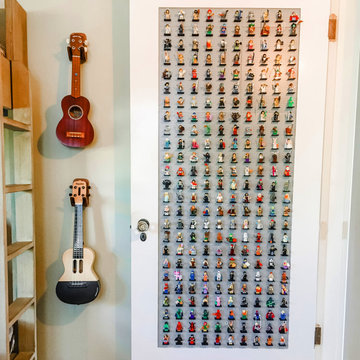
Inspired by a trip to Legoland, I devised a unique way to cantilever the Lego Minifigure base plates to the gray base plate perpendicularly without having to use glue. Just don't slam the door.
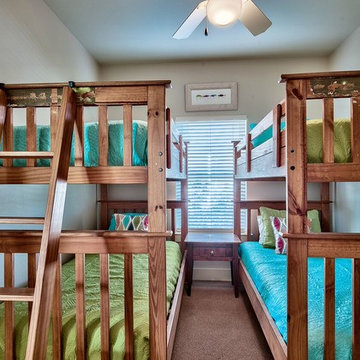
Tim Kramer Photography
マイアミにあるお手頃価格の中くらいなトラディショナルスタイルのおしゃれな子供部屋 (ベージュの壁、カーペット敷き、児童向け) の写真
マイアミにあるお手頃価格の中くらいなトラディショナルスタイルのおしゃれな子供部屋 (ベージュの壁、カーペット敷き、児童向け) の写真
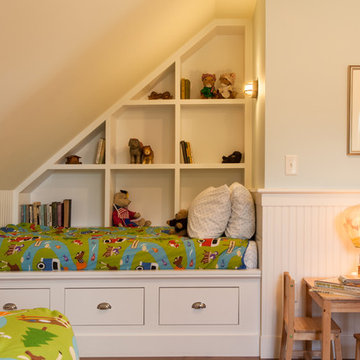
John Benford
ボストンにある中くらいなトラディショナルスタイルのおしゃれな子供部屋 (ベージュの壁、無垢フローリング、茶色い床) の写真
ボストンにある中くらいなトラディショナルスタイルのおしゃれな子供部屋 (ベージュの壁、無垢フローリング、茶色い床) の写真
1
