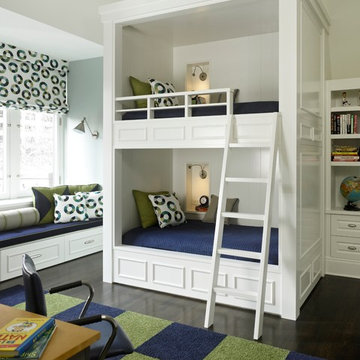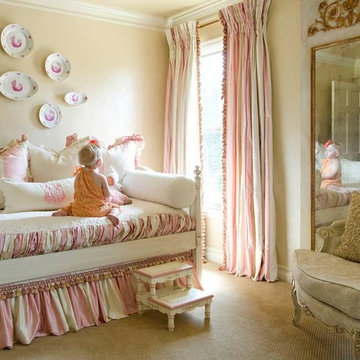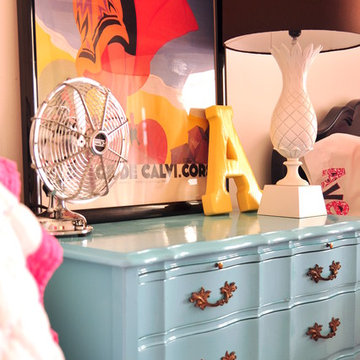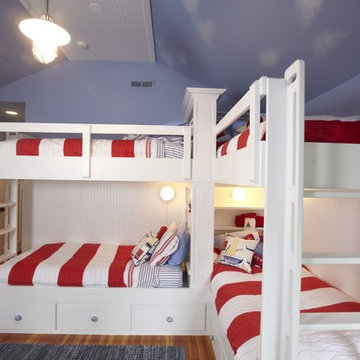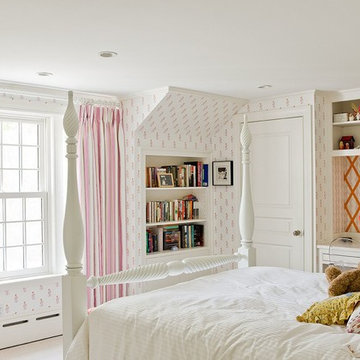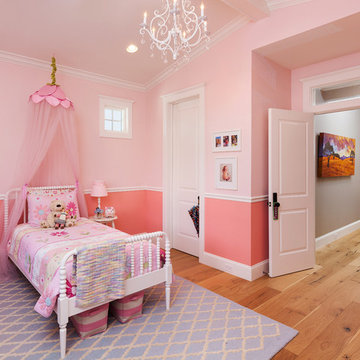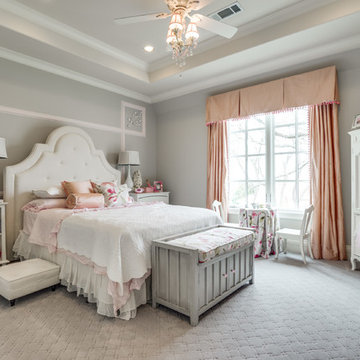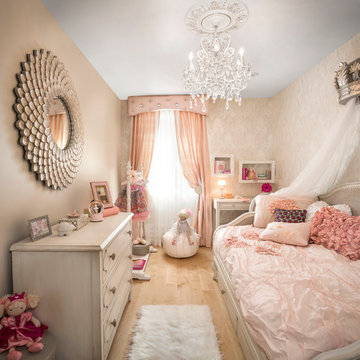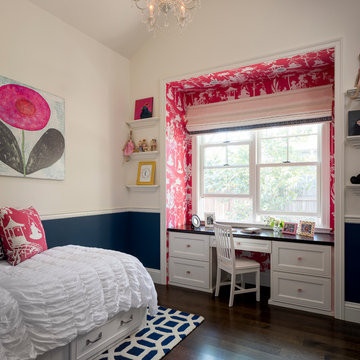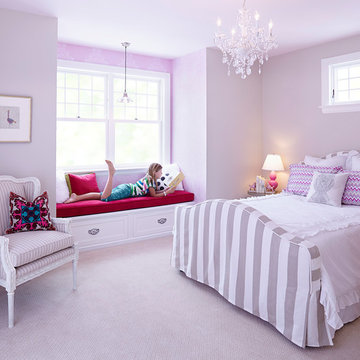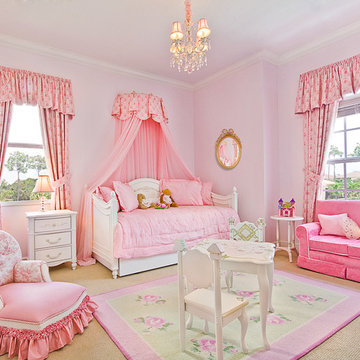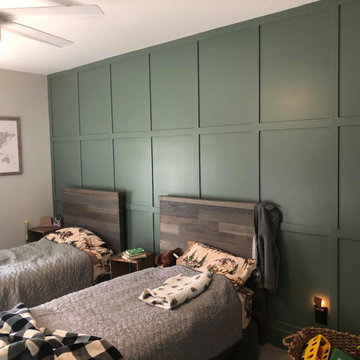トラディショナルスタイルの子供の寝室の写真
絞り込み:
資材コスト
並び替え:今日の人気順
写真 21〜40 枚目(全 4,811 枚)
1/3
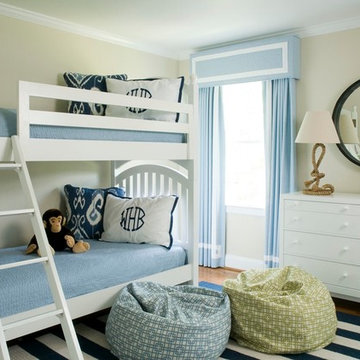
Allison Potter
ウィルミントンにあるトラディショナルスタイルのおしゃれな子供部屋 (ベージュの壁、濃色無垢フローリング、児童向け、二段ベッド) の写真
ウィルミントンにあるトラディショナルスタイルのおしゃれな子供部屋 (ベージュの壁、濃色無垢フローリング、児童向け、二段ベッド) の写真
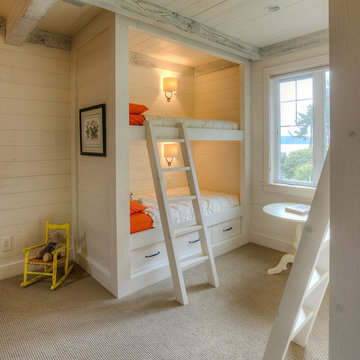
Bunk room. Photography by Lucas Henning.
シアトルにあるトラディショナルスタイルのおしゃれな子供部屋 (ベージュの壁、カーペット敷き、二段ベッド) の写真
シアトルにあるトラディショナルスタイルのおしゃれな子供部屋 (ベージュの壁、カーペット敷き、二段ベッド) の写真
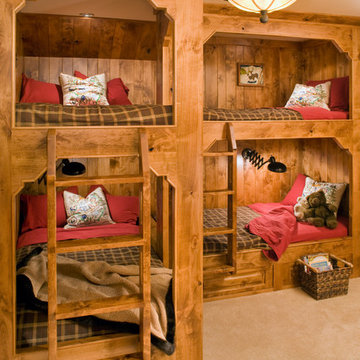
Lesley Allen Photography, interior design by Corinne Brown, ASID
The boy's bunk room in this ski retreat is rustic and playful. The flannel sheets and plaid bedcovers go with the more masculine look. There are two wall beds opposite, so that this tiny room can sleep six. All designed by DK Woodworks and Corinne Brown, ASID
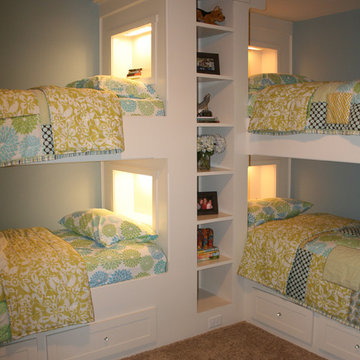
Corbitt Hills Construction
ローリーにあるトラディショナルスタイルのおしゃれな子供部屋 (青い壁、カーペット敷き、児童向け、二段ベッド) の写真
ローリーにあるトラディショナルスタイルのおしゃれな子供部屋 (青い壁、カーペット敷き、児童向け、二段ベッド) の写真
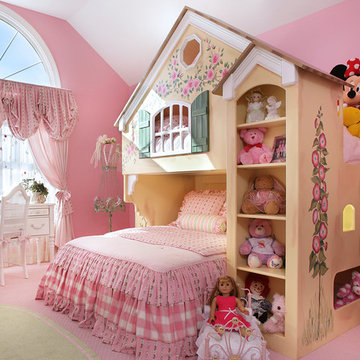
With varying and coordinated patterns and shades of pink, this ultra-feminine bedroom is the perfect refuge for a petite princess. The unique bunk bed offers plenty of storage space for toys and collections while its large size fills the volume of a 12-foot vaulted ceiling, creating a more intimate ambiance. A nature theme flows throughout the room; crisp white paint emphasizes stunning architectural details of the arched window.
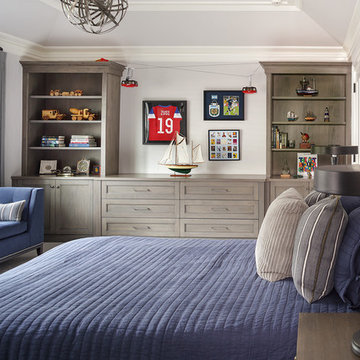
A teenage boy's bedroom with blue upholstery and grey built in cabinetry.
Peter Rymwid Photography
ニューヨークにある高級な中くらいなトラディショナルスタイルのおしゃれな子供の寝室 (グレーの壁、カーペット敷き、ベージュの床、ティーン向け) の写真
ニューヨークにある高級な中くらいなトラディショナルスタイルのおしゃれな子供の寝室 (グレーの壁、カーペット敷き、ベージュの床、ティーン向け) の写真

The Parkgate was designed from the inside out to give homage to the past. It has a welcoming wraparound front porch and, much like its ancestors, a surprising grandeur from floor to floor. The stair opens to a spectacular window with flanking bookcases, making the family space as special as the public areas of the home. The formal living room is separated from the family space, yet reconnected with a unique screened porch ideal for entertaining. The large kitchen, with its built-in curved booth and large dining area to the front of the home, is also ideal for entertaining. The back hall entry is perfect for a large family, with big closets, locker areas, laundry home management room, bath and back stair. The home has a large master suite and two children's rooms on the second floor, with an uncommon third floor boasting two more wonderful bedrooms. The lower level is every family’s dream, boasting a large game room, guest suite, family room and gymnasium with 14-foot ceiling. The main stair is split to give further separation between formal and informal living. The kitchen dining area flanks the foyer, giving it a more traditional feel. Upon entering the home, visitors can see the welcoming kitchen beyond.
Photographer: David Bixel
Builder: DeHann Homes
トラディショナルスタイルの子供の寝室の写真
2
