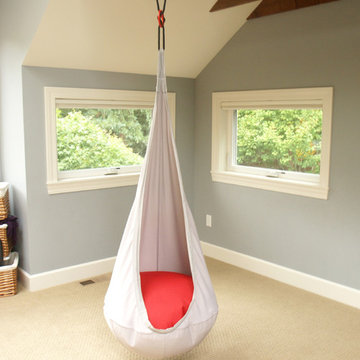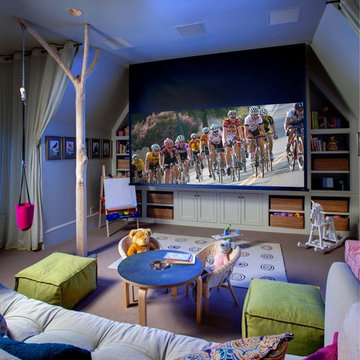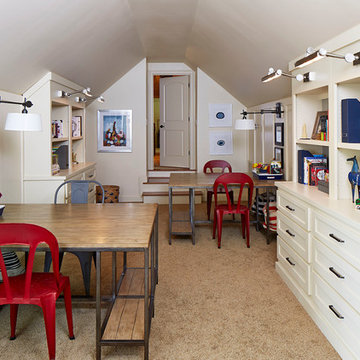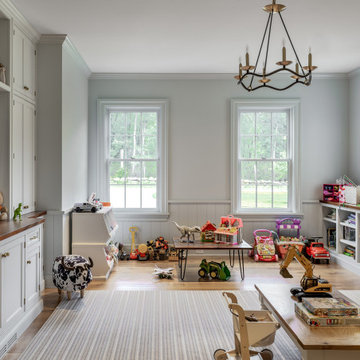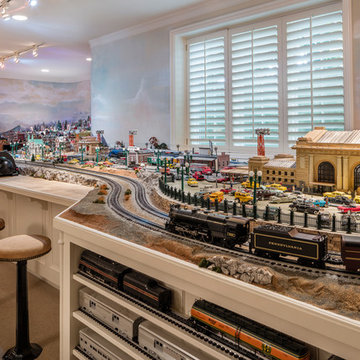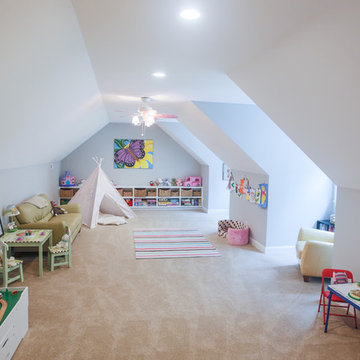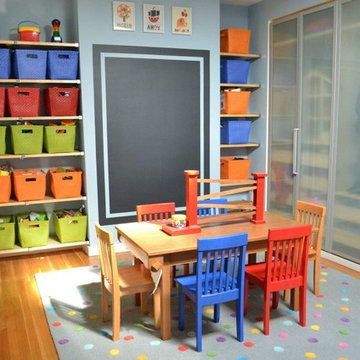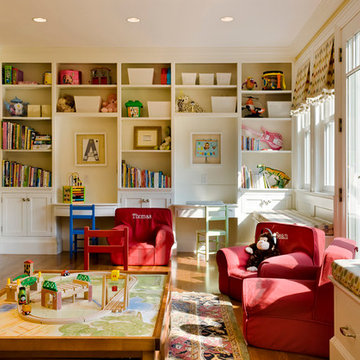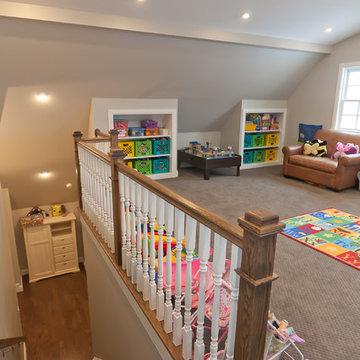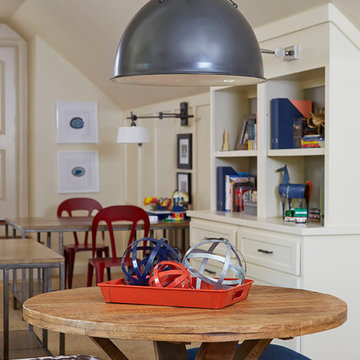広いトラディショナルスタイルの遊び部屋の写真
絞り込み:
資材コスト
並び替え:今日の人気順
写真 1〜20 枚目(全 336 枚)
1/4
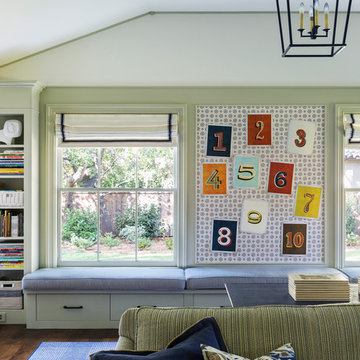
Interior design by Tineke Triggs of Artistic Designs for Living. Photography by Laura Hull.
サンフランシスコにあるラグジュアリーな広いトラディショナルスタイルのおしゃれな子供部屋 (マルチカラーの壁、濃色無垢フローリング、児童向け、茶色い床) の写真
サンフランシスコにあるラグジュアリーな広いトラディショナルスタイルのおしゃれな子供部屋 (マルチカラーの壁、濃色無垢フローリング、児童向け、茶色い床) の写真
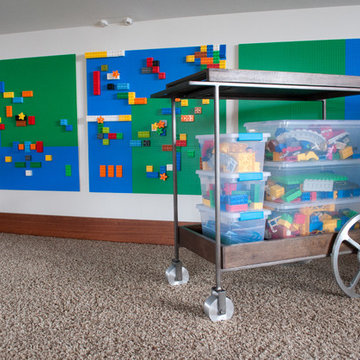
The goal for this light filled finished attic was to create a play space where two young boys could nurture and develop their creative and imaginative selves. A neutral tone was selected for the walls as a foundation for the bright pops of color added in furnishings, area rug and accessories throughout the room. We took advantage of the room’s interesting angles and created a custom chalk board that followed the lines of the ceiling. Magnetic circles from Land of Nod add a playful pop of color and perfect spot for magnetic wall play. A ‘Space Room’ behind the bike print fabric curtain is a favorite hideaway with a glow in the dark star filled ceiling and a custom litebrite wall. Custom Lego baseplate removable wall boards were designed and built to create a Flexible Lego Wall. The family was interested in the concept of a Lego wall but wanted to keep the space flexible for the future. The boards (designed by Jennifer Gardner Design) can be moved to the floor for Lego play and then easily hung back on the wall with a cleat system to display their 3-dimensional Lego creations! This room was great fun to design and we hope it will provide creative and imaginative play inspiration in the years to come!
Designed by: Jennifer Gardner Design
Photography by: Marcella Winspear
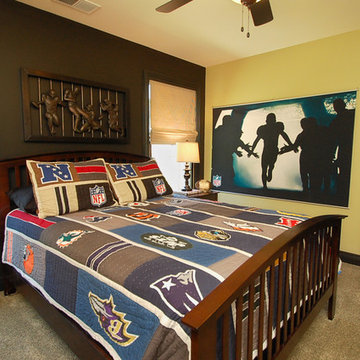
ルイビルにある広いトラディショナルスタイルのおしゃれな子供部屋 (カーペット敷き、ティーン向け、マルチカラーの壁) の写真
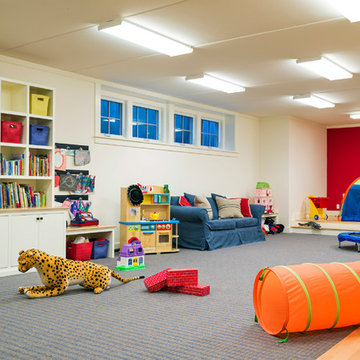
Photography by Richard Mandelkorn
ボストンにある広いトラディショナルスタイルのおしゃれな子供部屋 (白い壁、カーペット敷き、グレーの床) の写真
ボストンにある広いトラディショナルスタイルのおしゃれな子供部屋 (白い壁、カーペット敷き、グレーの床) の写真
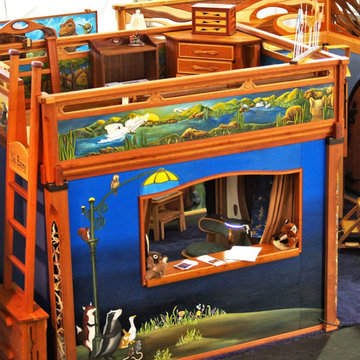
Showing our booth arrangement at the American Crafts Council Show in San Francisco, 2015
デンバーにあるラグジュアリーな広いトラディショナルスタイルのおしゃれな子供部屋の写真
デンバーにあるラグジュアリーな広いトラディショナルスタイルのおしゃれな子供部屋の写真
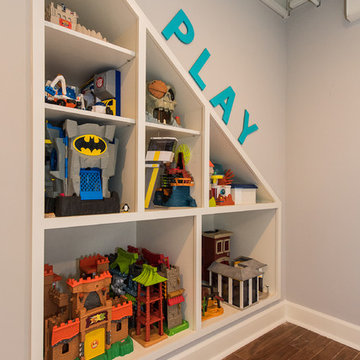
The homeowners were ready to renovate this basement to add more living space for the entire family. Before, the basement was used as a playroom, guest room and dark laundry room! In order to give the illusion of higher ceilings, the acoustical ceiling tiles were removed and everything was painted white. The renovated space is now used not only as extra living space, but also a room to entertain in.
Photo Credit: Natan Shar of BHAMTOURS
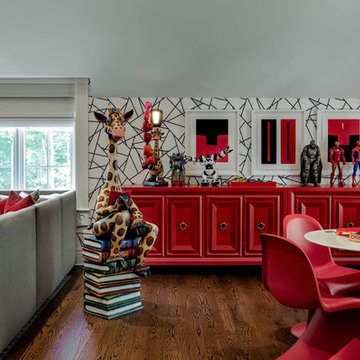
Rob Karosis
ボストンにある広いトラディショナルスタイルのおしゃれな子供部屋 (マルチカラーの壁、濃色無垢フローリング、児童向け、茶色い床) の写真
ボストンにある広いトラディショナルスタイルのおしゃれな子供部屋 (マルチカラーの壁、濃色無垢フローリング、児童向け、茶色い床) の写真
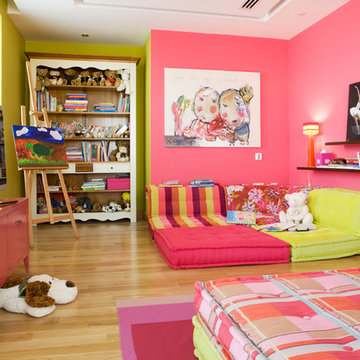
Chambre d'enfant
Meuble TV rangement
Étagère bibliothèque
パリにある高級な広いトラディショナルスタイルのおしゃれな子供部屋 (マルチカラーの壁、淡色無垢フローリング、児童向け、照明) の写真
パリにある高級な広いトラディショナルスタイルのおしゃれな子供部屋 (マルチカラーの壁、淡色無垢フローリング、児童向け、照明) の写真
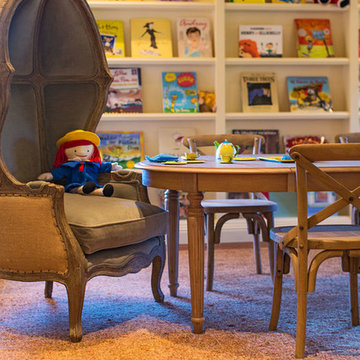
Kid-sized Restoration Hardware furniture for kids' reading room.
サンタバーバラにある高級な広いトラディショナルスタイルのおしゃれな子供部屋 (無垢フローリング、児童向け) の写真
サンタバーバラにある高級な広いトラディショナルスタイルのおしゃれな子供部屋 (無垢フローリング、児童向け) の写真
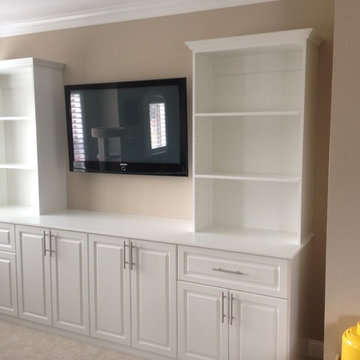
This custom built kids playroom storage cabinet in Roswell offers tidy storage and a clean look for this mother. Features include white raised panel door and drawer fronts, backing, crown molding, lots of overhead and below storage, and brushed chrome hardware.
広いトラディショナルスタイルの遊び部屋の写真
1
