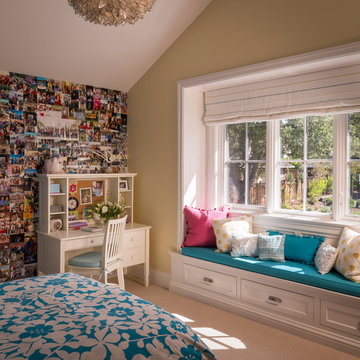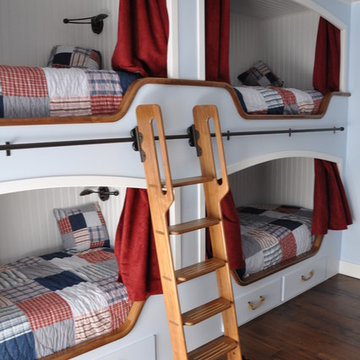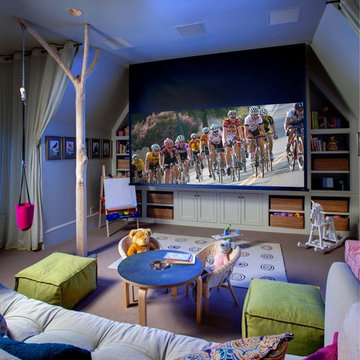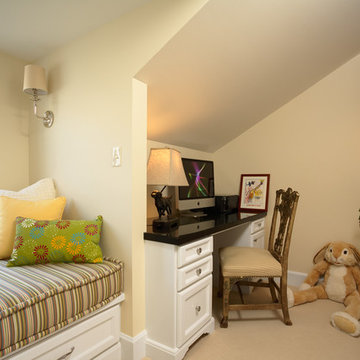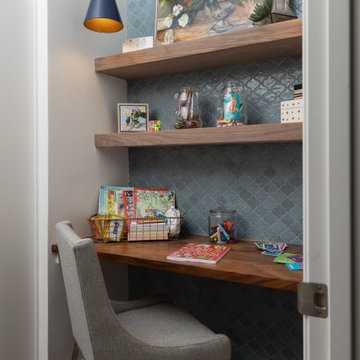小さな、巨大な、広いトラディショナルスタイルの子供部屋の写真
絞り込み:
資材コスト
並び替え:今日の人気順
写真 1〜20 枚目(全 2,089 枚)
1/5
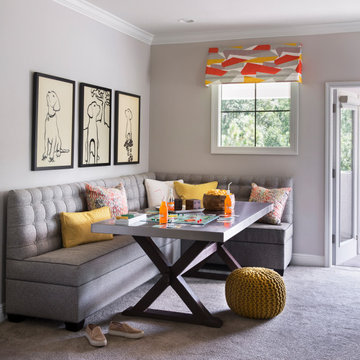
For a canine loving family, a dog themed playroom was the logical choice. With two boys and a girl, the gender neutral theme works for all of the kids. The large stainless steel table and tufted banquette provide a place for snacks and family game night. Decorative awnings were created with a colorful abstracted fabric in orange, yellow, white, and lavender. Double doors open to a covered second floor porch overlooking a green space.
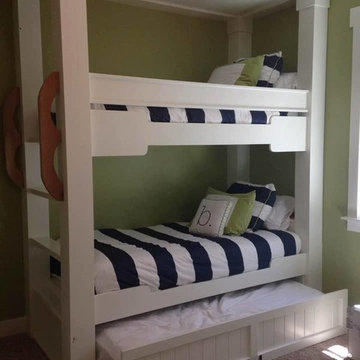
NHance Wood Refinishing
Colorado's Cabinet and Flooring Renewal Experts | Best of Houzz 2017
Location: Grand Junction, CO 81504
デンバーにある小さなトラディショナルスタイルのおしゃれな子供部屋 (緑の壁、カーペット敷き、児童向け) の写真
デンバーにある小さなトラディショナルスタイルのおしゃれな子供部屋 (緑の壁、カーペット敷き、児童向け) の写真
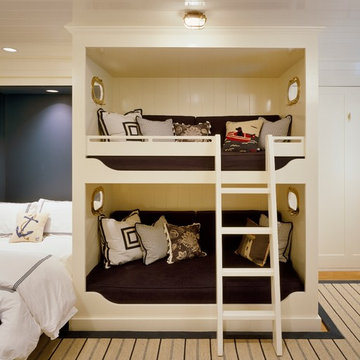
This small space sleeps six; with two bunks and two pull down murphy beds there is room for the entire gang!
Photography by Brian Vandenbrink
ボストンにある高級な小さなトラディショナルスタイルのおしゃれな子供の寝室 (二段ベッド) の写真
ボストンにある高級な小さなトラディショナルスタイルのおしゃれな子供の寝室 (二段ベッド) の写真
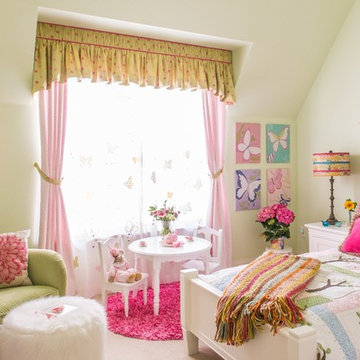
This Little Girls Bedroom was awarded 1st Place in the ASID DESIGN OVATION DALLAS 2015 AWARDS & 3rd Place in the ASID LEGACY OF DESIGN TEXAS 2015 for Small Child's Room. Photos by Michael Hunter.
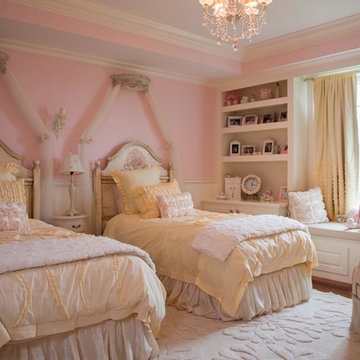
sam gray Photography, MDK Design Associates
ボストンにあるラグジュアリーな巨大なトラディショナルスタイルのおしゃれな子供部屋 (淡色無垢フローリング) の写真
ボストンにあるラグジュアリーな巨大なトラディショナルスタイルのおしゃれな子供部屋 (淡色無垢フローリング) の写真
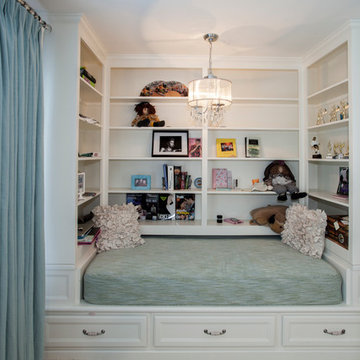
Cozy reading nook in a girl's bedroom includes open shelving and built in drawers. The perfect spot to curl up and read a book or chat on the phone!
Photos by Alicia's Art, LLC
RUDLOFF Custom Builders, is a residential construction company that connects with clients early in the design phase to ensure every detail of your project is captured just as you imagined. RUDLOFF Custom Builders will create the project of your dreams that is executed by on-site project managers and skilled craftsman, while creating lifetime client relationships that are build on trust and integrity.
We are a full service, certified remodeling company that covers all of the Philadelphia suburban area including West Chester, Gladwynne, Malvern, Wayne, Haverford and more.
As a 6 time Best of Houzz winner, we look forward to working with you on your next project.
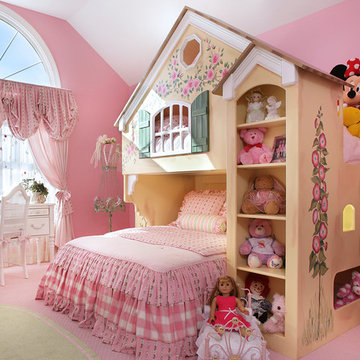
With varying and coordinated patterns and shades of pink, this ultra-feminine bedroom is the perfect refuge for a petite princess. The unique bunk bed offers plenty of storage space for toys and collections while its large size fills the volume of a 12-foot vaulted ceiling, creating a more intimate ambiance. A nature theme flows throughout the room; crisp white paint emphasizes stunning architectural details of the arched window.
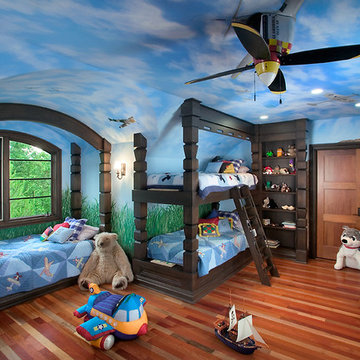
Torrey Pines is a stately European-style home. Patterned brick, arched picture windows, and a three-story turret accentuate the exterior. Upon entering the foyer, guests are welcomed by the sight of a sweeping circular stair leading to an overhead balcony.
Filigreed brackets, arched ceiling beams, tiles and bead board adorn the high, vaulted ceilings of the home. The kitchen is spacious, with a center island and elegant dining area bordered by tall windows. On either side of the kitchen are living spaces and a three-season room, all with fireplaces.
The library is a two-story room at the front of the house, providing an office area and study. A main-floor master suite includes dual walk-in closets, a large bathroom, and access to the lower level via a small spiraling staircase. Also en suite is a hot tub room in the octagonal space of the home’s turret, offering expansive views of the surrounding landscape.
The upper level includes a guest suite, two additional bedrooms, a studio and a playroom. The lower level offers billiards, a circle bar and dining area, more living space, a cedar closet, wine cellar, exercise facility and golf practice room.

The large family room features a cozy fireplace, TV media, and a large built-in bookcase. The adjoining craft room is separated by a set of pocket french doors; where the kids can be visible from the family room as they do their homework.
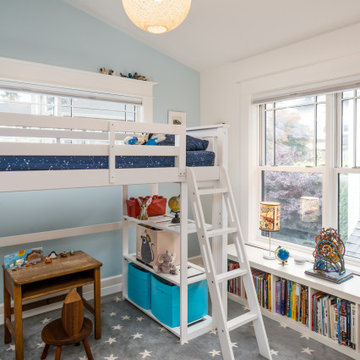
H2D Architecture + Design worked with the homeowners to design a second story addition on their existing home in the Wallingford neighborhood of Seattle. The second story is designed with three bedrooms, storage space, new stair, and roof deck overlooking to views of the lake beyond.
Design by: H2D Architecture + Design
www.h2darchitects.com
#seattlearchitect
#h2darchitects
#secondstoryseattle
Photos by: Porchlight Imaging
Built by: Crescent Builds
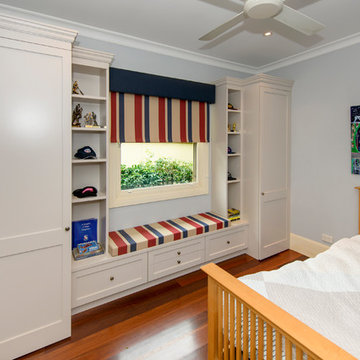
Boy's don;t always need a lot of wardrobe storage, but they do like to display their treasures and trophies. So by framing the window with a small wardrobe either side then staggering inward to some shelving keeps this very small room feeling open, interesting as well as providing the storage this teen boy needs with a double bed.
The drawers under the window seat serve him for underwear and shorts and then there's enough space in the wardrobe for shoes and hanging
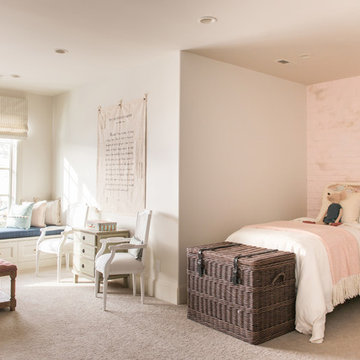
Rebecca Westover
ソルトレイクシティにある広いトラディショナルスタイルのおしゃれな子供部屋 (ピンクの壁、カーペット敷き、ベージュの床、児童向け) の写真
ソルトレイクシティにある広いトラディショナルスタイルのおしゃれな子供部屋 (ピンクの壁、カーペット敷き、ベージュの床、児童向け) の写真
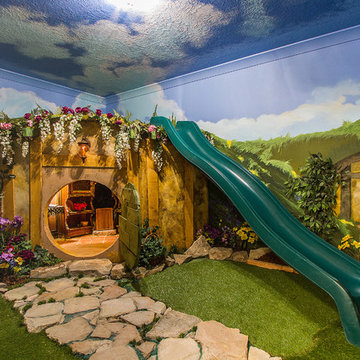
A neutral kid's room. Themed room based on the movie/book The Hobbit. Features a Hobbit House with a slide, and playhouse.
ソルトレイクシティにあるお手頃価格の小さなトラディショナルスタイルのおしゃれな子供部屋 (マルチカラーの壁、児童向け、カーペット敷き) の写真
ソルトレイクシティにあるお手頃価格の小さなトラディショナルスタイルのおしゃれな子供部屋 (マルチカラーの壁、児童向け、カーペット敷き) の写真
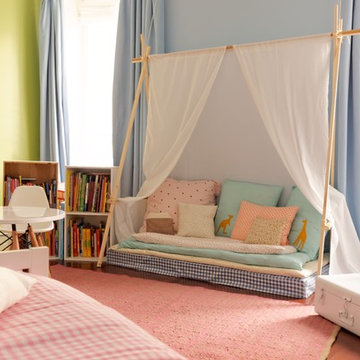
©Pierre Trente, chambre de jumeaux, garçon/fille, Paris 19ème
パリにある高級な広いトラディショナルスタイルのおしゃれな子供部屋 (児童向け) の写真
パリにある高級な広いトラディショナルスタイルのおしゃれな子供部屋 (児童向け) の写真
小さな、巨大な、広いトラディショナルスタイルの子供部屋の写真
1

